67141 Plainfield Road, Belmont, OH 43718
Local realty services provided by:Better Homes and Gardens Real Estate Central
Listed by:karen l derosa
Office:harvey goodman, realtor
MLS#:5151107
Source:OH_NORMLS
Price summary
- Price:$229,000
- Price per sq. ft.:$106.96
About this home
Welcome to this spacious 4 bedroom 2.5 bath ranch style home on 3/4 acre outside of city limits. This house will shine with your visioned updates to make it your own! Large living room, dining room and attached kitchen. Primary suite with full bath and large closet. 2 additional bedrooms and a full bath complete your spacious main floor living area. The lower level has a finished recreation room with a cozy wood burning fireplace. This walks out to a nice rear patio that has a large covered metal roof carport or picnic/grilling and chilling area. Another primary bedroom with its own half bath is perfect for family or guests. The large laundry room off the 2 car garage is also in the lower level. The home is landscaped for nice curb appeal and includes in the rear yard a large oak tree, dogwood tree, spacious shed, a level lot and huge driveway which wraps around to back, and always useful a clothesline. Enjoy peaceful views outside on the side deck or relax outback under the covered patio.
Contact an agent
Home facts
- Year built:1978
- Listing ID #:5151107
- Added:66 day(s) ago
- Updated:November 01, 2025 at 07:14 AM
Rooms and interior
- Bedrooms:4
- Total bathrooms:3
- Full bathrooms:2
- Half bathrooms:1
- Living area:2,141 sq. ft.
Heating and cooling
- Cooling:Central Air
- Heating:Electric
Structure and exterior
- Roof:Asphalt, Fiberglass
- Year built:1978
- Building area:2,141 sq. ft.
- Lot area:0.76 Acres
Utilities
- Water:Public
- Sewer:Septic Tank
Finances and disclosures
- Price:$229,000
- Price per sq. ft.:$106.96
- Tax amount:$1,756 (2024)
New listings near 67141 Plainfield Road
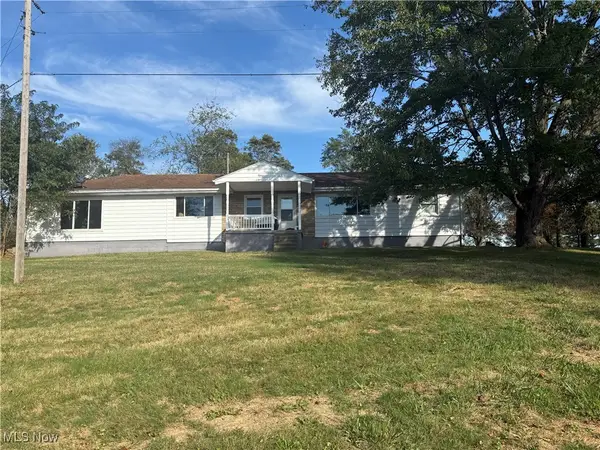 $139,900Pending5 beds 1 baths1,824 sq. ft.
$139,900Pending5 beds 1 baths1,824 sq. ft.67380 National New Lafferty Road, Belmont, OH 43718
MLS# 5163056Listed by: CEDAR ONE REALTY $395,000Pending3 beds 2 baths1,830 sq. ft.
$395,000Pending3 beds 2 baths1,830 sq. ft.67710 Robin Street, Belmont, OH 43718
MLS# 5162251Listed by: HARVEY GOODMAN, REALTOR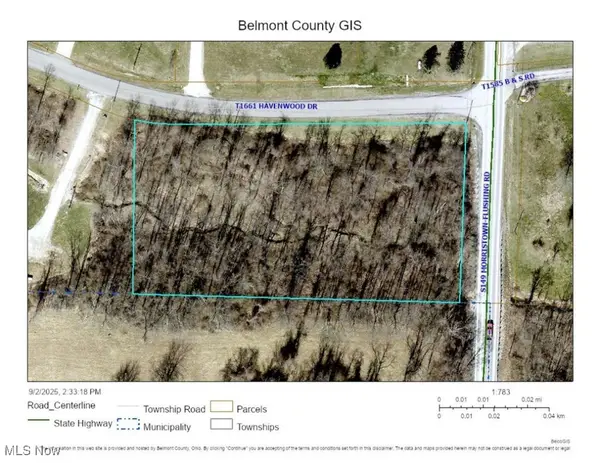 $85,000Active1.89 Acres
$85,000Active1.89 AcresINLOT 19 Havenwood, Belmont, OH 43718
MLS# 5153172Listed by: SULEK & EXPERTS REAL ESTATE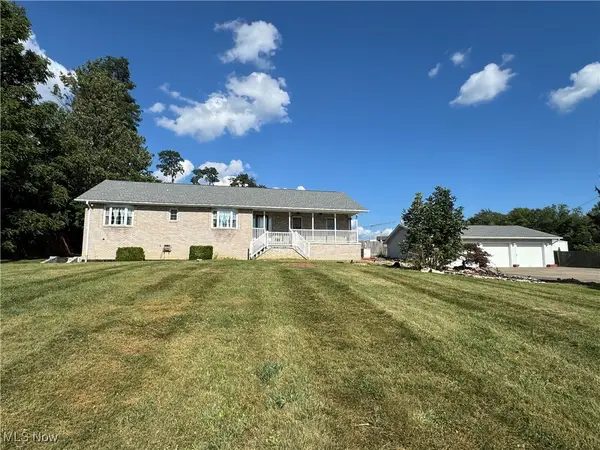 $344,290Active3 beds 3 baths2,450 sq. ft.
$344,290Active3 beds 3 baths2,450 sq. ft.67290 National New Lafferty Road, Belmont, OH 43718
MLS# 5147573Listed by: SULEK & EXPERTS REAL ESTATE $205,000Active3 beds 2 baths1,947 sq. ft.
$205,000Active3 beds 2 baths1,947 sq. ft.201 Brown Street, Belmont, OH 43718
MLS# 5145531Listed by: RE/MAX BROADWATER $899,000Active5 Acres
$899,000Active5 Acres66164 Belmont Morristown, Belmont, OH 43718
MLS# 5139129Listed by: SULEK & EXPERTS REAL ESTATE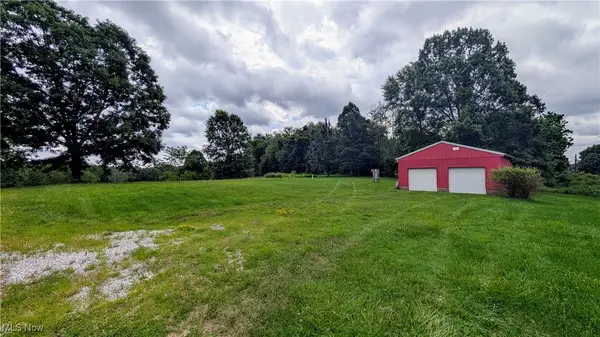 $99,900Active5.11 Acres
$99,900Active5.11 Acres44007 Lew Jan Drive, Belmont, OH 43718
MLS# 5140345Listed by: HARVEY GOODMAN, REALTOR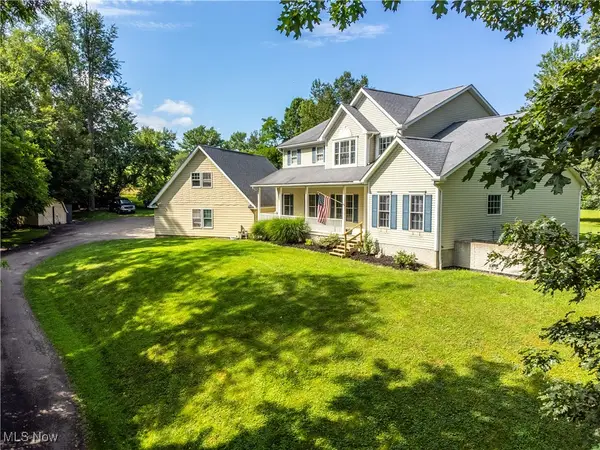 $499,000Pending3 beds 4 baths5,426 sq. ft.
$499,000Pending3 beds 4 baths5,426 sq. ft.41087 B & S Road, Belmont, OH 43718
MLS# 5138873Listed by: SULEK & EXPERTS REAL ESTATE $89,900Active15 Acres
$89,900Active15 Acres15 acres Saffell Road, Belmont, OH 43718
MLS# 5136290Listed by: MOSSY OAK PROPERTIES BAUER REALTY & AUCTIONS, LLC
