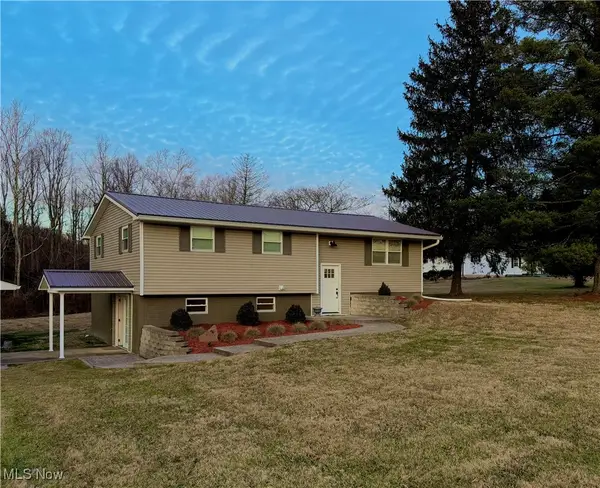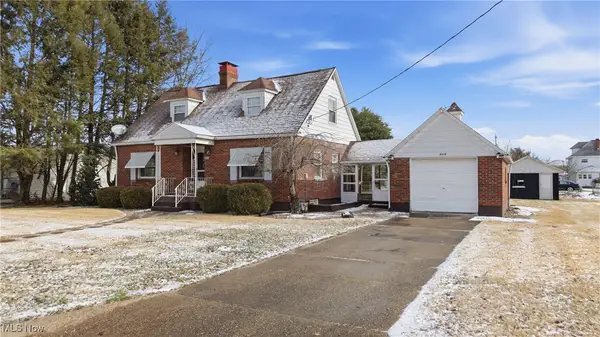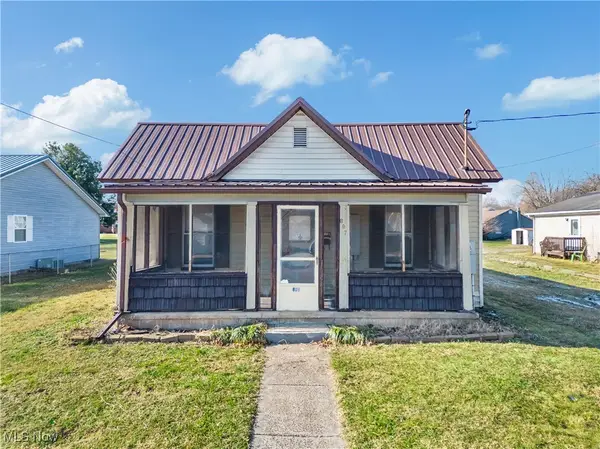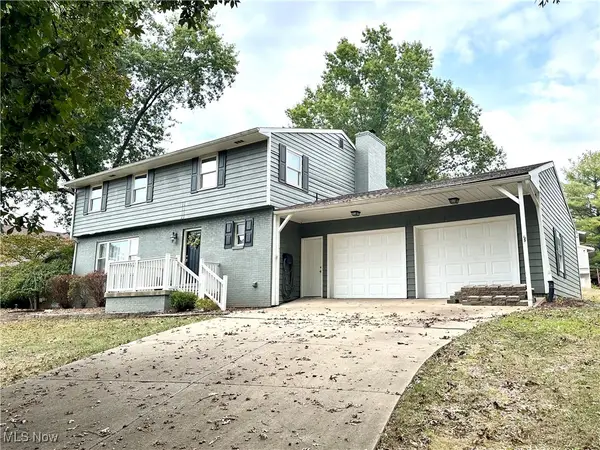1103 Farson Street, Belpre, OH 45714
Local realty services provided by:Better Homes and Gardens Real Estate Central
Listed by: rhonda j moore
Office: carol goff & associates
MLS#:5152471
Source:OH_NORMLS
Price summary
- Price:$259,900
- Price per sq. ft.:$178.99
About this home
This 10-acre property a hop and skip to Belpre and minutes from Parkersburg. On the front of the home is a large porch with lots of shade from the surrounding trees. From the porch you go into the bright and airy living room with a bay window with a great view
A step up is the eat in kitchen that is been updated with newer maple cabinets, granite countertop, stainless steel appliances, oak trim. Also, there is a pantry in the kitchen. Off the living room is 3 bedrooms, an updated bathroom with sky light and jacuzzi tub, small room with the furnace, water softener and the current owners use it for an office space. Stepping down a few steps from the living room is a cozy family room with a wood stove with natural light coming in, also a room for the washer, dryer and hot water tank. Moving outside there is a small storage shed, fenced in big back yard. 30x40 pole building that does have some fencing for the animals. There is some pasture for the animals and woods for the hunters. There is 600 ft of road frontage. If you're wanting to be close to the amenities but want a country setting this is the place for you
Make offer!!! Sellers are motivated to sale !!!
Contact an agent
Home facts
- Year built:1970
- Listing ID #:5152471
- Added:167 day(s) ago
- Updated:February 10, 2026 at 08:18 AM
Rooms and interior
- Bedrooms:3
- Total bathrooms:1
- Full bathrooms:1
- Living area:1,452 sq. ft.
Heating and cooling
- Cooling:Central Air
- Heating:Forced Air, Gas
Structure and exterior
- Roof:Asphalt, Fiberglass
- Year built:1970
- Building area:1,452 sq. ft.
- Lot area:9.84 Acres
Utilities
- Water:Public
- Sewer:Septic Tank
Finances and disclosures
- Price:$259,900
- Price per sq. ft.:$178.99
- Tax amount:$1,694 (2024)
New listings near 1103 Farson Street
- New
 $169,999Active3 beds 2 baths1,452 sq. ft.
$169,999Active3 beds 2 baths1,452 sq. ft.216 Blennerhassett Avenue, Belpre, OH 45714
MLS# 5185046Listed by: COLDWELL BANKER SELECT PROPERTIES  $225,000Active4 beds 2 baths2,486 sq. ft.
$225,000Active4 beds 2 baths2,486 sq. ft.2526 Valley View Drive, Belpre, OH 45714
MLS# 5183747Listed by: BERKSHIRE HATHAWAY HOMESERVICES PROFESSIONAL REALTY $365,000Pending4 beds 2 baths2,288 sq. ft.
$365,000Pending4 beds 2 baths2,288 sq. ft.2053 Mcgill Road, Belpre, OH 45714
MLS# 5184037Listed by: COLDWELL BANKER SELECT PROPERTIES $125,000Pending3 beds 2 baths
$125,000Pending3 beds 2 baths800 Talbot Street, Belpre, OH 45714
MLS# 5183534Listed by: ONE TEAM REALTY $165,000Pending3 beds 1 baths1,092 sq. ft.
$165,000Pending3 beds 1 baths1,092 sq. ft.750 Covey Court, Belpre, OH 45714
MLS# 5183073Listed by: UNITED COMMUNITY REALTY, LLC $244,900Active3 beds 2 baths
$244,900Active3 beds 2 baths1105 4th Street, Belpre, OH 45714
MLS# 5181764Listed by: SOUTHEASTERN OHIO REALTY GROUP LLC $184,500Active3 beds 3 baths1,668 sq. ft.
$184,500Active3 beds 3 baths1,668 sq. ft.804 Franklin Avenue, Belpre, OH 45714
MLS# 5179192Listed by: COLDWELL BANKER SELECT PROPERTIES $98,000Active3 beds 1 baths1,120 sq. ft.
$98,000Active3 beds 1 baths1,120 sq. ft.807 Clement Avenue, Belpre, OH 45714
MLS# 5180900Listed by: EXIT RIVERBEND REALTY $338,000Active4 beds 3 baths2,340 sq. ft.
$338,000Active4 beds 3 baths2,340 sq. ft.21 Cherry Hills Drive, Belpre, OH 45714
MLS# 5179151Listed by: MID-OHIO VALLEY ANCHOR REALTY, LLC. $239,000Pending3 beds 2 baths2,011 sq. ft.
$239,000Pending3 beds 2 baths2,011 sq. ft.1948 State Route 339, Belpre, OH 45714
MLS# 5178817Listed by: CENTURY 21 FULL SERVICE, LLC.

