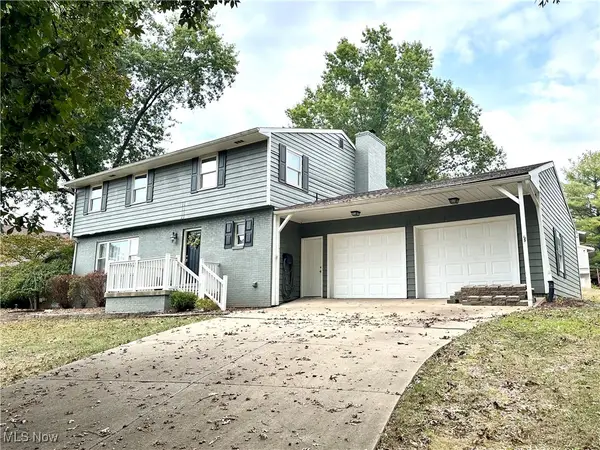1310 Oxbow Road, Belpre, OH 45714
Local realty services provided by:Better Homes and Gardens Real Estate Central
Listed by: susan l burfield
Office: river valley properties
MLS#:5173844
Source:OH_NORMLS
Price summary
- Price:$289,900
- Price per sq. ft.:$104.36
About this home
PRICE IMPROVEMENT: This stately home features a traditional layout and is situated on nearly an acre lot. Front door opens to a two-story foyer. Main floor boasts a living room, dining room, eat-in kitchen and a vaulted ceiling den off the dining room. Also, there is an additional room currently being utilized as a bedroom. It would make a great home office, just inside the front door. Second floor features four bedrooms with a main hallway full bath. Primary bedroom has a private bath with both a shower and a jetted tub. Several rooms have new farmhouse style ceiling fans. Two-stall attached garage has a bonus room over it, which could be used as additional living space or storage. At the back of the property, there is an additional detached garage/storage building. All this, plus the home boasts a brand-new professional hand-brushed painting and repair to exterior cedar siding, using premium paint and primer. Interior has also been refreshed. Simply add your own touches and make this your new home in 2026.
Contact an agent
Home facts
- Year built:1994
- Listing ID #:5173844
- Added:46 day(s) ago
- Updated:January 09, 2026 at 03:12 PM
Rooms and interior
- Bedrooms:5
- Total bathrooms:3
- Full bathrooms:2
- Half bathrooms:1
- Living area:2,778 sq. ft.
Heating and cooling
- Cooling:Central Air
- Heating:Heat Pump
Structure and exterior
- Roof:Asphalt, Fiberglass
- Year built:1994
- Building area:2,778 sq. ft.
- Lot area:0.85 Acres
Utilities
- Water:Public
- Sewer:Public Sewer
Finances and disclosures
- Price:$289,900
- Price per sq. ft.:$104.36
- Tax amount:$3,468 (2024)
New listings near 1310 Oxbow Road
- Open Sun, 2 to 4pmNew
 $338,000Active4 beds 3 baths2,340 sq. ft.
$338,000Active4 beds 3 baths2,340 sq. ft.21 Cherry Hills Drive, Belpre, OH 45714
MLS# 5179151Listed by: MID-OHIO VALLEY ANCHOR REALTY, LLC. - New
 $244,900Active3 beds 2 baths2,011 sq. ft.
$244,900Active3 beds 2 baths2,011 sq. ft.1948 State Route 339, Belpre, OH 45714
MLS# 5178817Listed by: CENTURY 21 FULL SERVICE, LLC. - New
 $333,000Active6 beds 4 baths2,016 sq. ft.
$333,000Active6 beds 4 baths2,016 sq. ft.209 Lee Street, Belpre, OH 45714
MLS# 5178177Listed by: BERKSHIRE HATHAWAY HOMESERVICES PROFESSIONAL REALTY  $260,000Active51.43 Acres
$260,000Active51.43 Acres0 State Route 7, Belpre, OH 45714
MLS# 5175882Listed by: ONE TEAM REALTY $225,000Pending4 beds 3 baths2,117 sq. ft.
$225,000Pending4 beds 3 baths2,117 sq. ft.739 Campbell Drive, Belpre, OH 45714
MLS# 5174802Listed by: EXIT RIVERBEND REALTY $20,999Active2.18 Acres
$20,999Active2.18 Acres0 Mooreland Road, Belpre, OH 45714
MLS# 5174607Listed by: COLDWELL BANKER SELECT PROPERTIES $104,900Active6 beds 2 baths2,888 sq. ft.
$104,900Active6 beds 2 baths2,888 sq. ft.8045 Veto Road, Belpre, OH 45714
MLS# 5174608Listed by: COLDWELL BANKER SELECT PROPERTIES $349,000Active3 beds 2 baths
$349,000Active3 beds 2 baths906 Westview Drive, Belpre, OH 45714
MLS# 5173920Listed by: CENTURY 21 FULL SERVICE, LLC. $100,000Active2 beds 2 baths
$100,000Active2 beds 2 baths710 Belrock Avenue, Belpre, OH 45714
MLS# 5174563Listed by: RE/MAX PROPERTIES OF THE VALLEY
