1412 Boulevard Drive, Belpre, OH 45714
Local realty services provided by:Better Homes and Gardens Real Estate Central
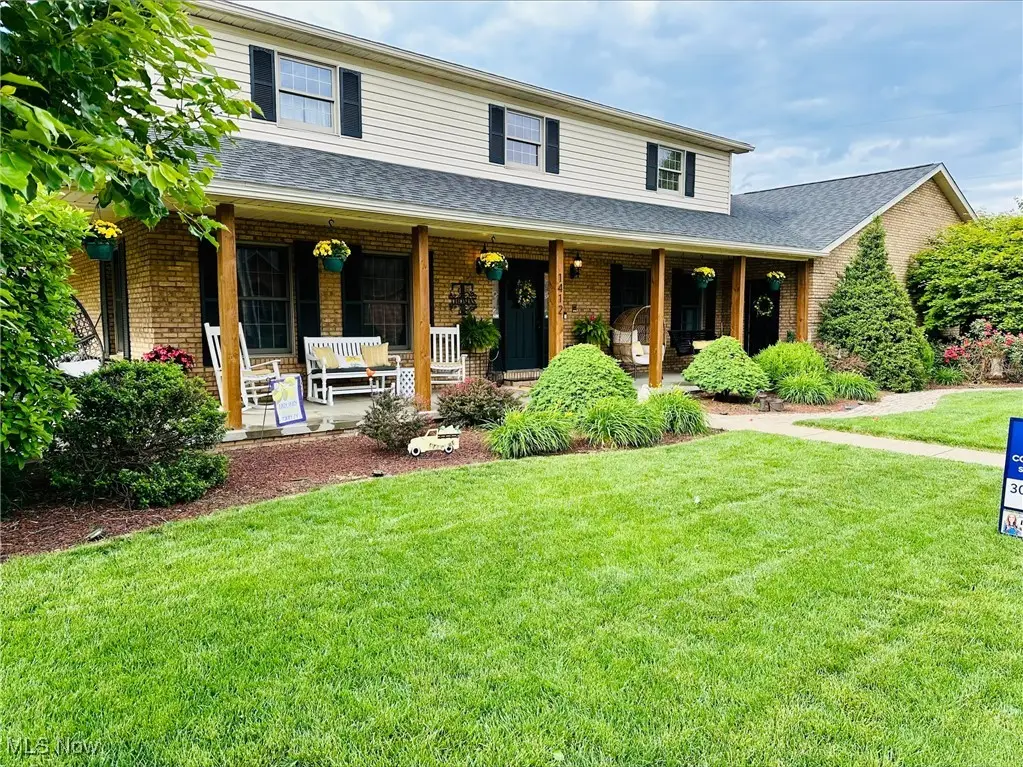
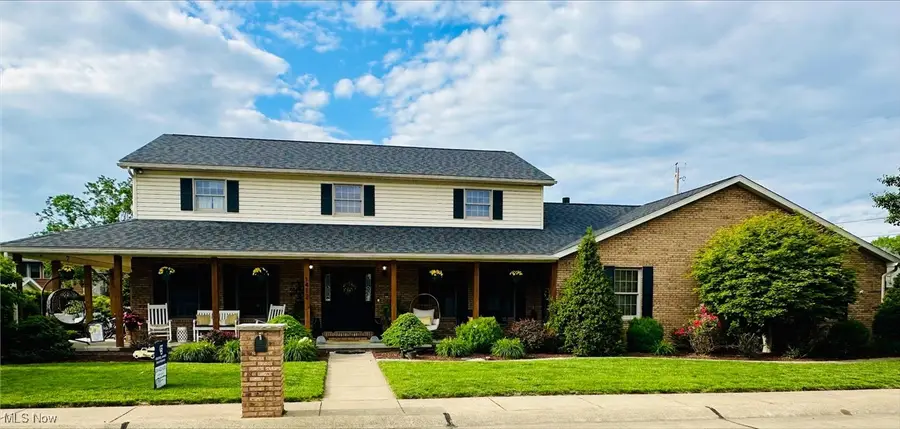
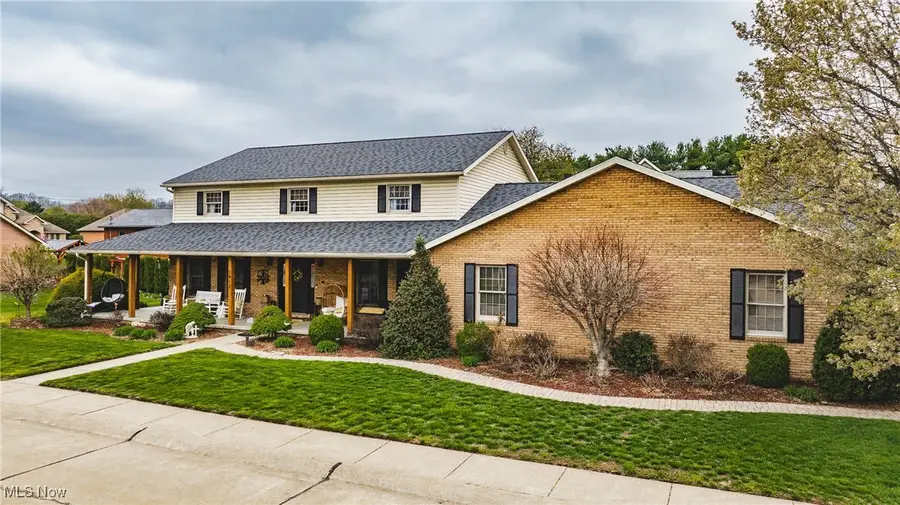
Listed by:brittani rupe
Office:coldwell banker select properties
MLS#:5125811
Source:OH_NORMLS
Price summary
- Price:$449,900
- Price per sq. ft.:$115.36
About this home
Motivated Sellers! Back on the market through no fault of the home, this beautifully updated 4 bedroom 3 bathroom home boasts nearly 4000 finished square feet above grade, with an additional 1584 unfinished square feet, the basement can be accessed both inside and outside and is complete with 10 foot ceilings; plus a 3 car attached garage also boasting 10 foot ceilings! All of this can be found in the sought after neighborhood of Boulevard Sands in Belpre. With new schools on the horizon coupled with the growing infrastructure and only 2 minutes to the newly planned women’s and children’s hospital, now’s the time to buy! Relax in the hot tub or on your back deck while the family enjoys the fenced backyard or better yet, watch the world pass by on the partial wrap around covered front porch! Enjoy family get togethers in the upgraded eat in kitchen featuring granite countertops with eat at bar, Samsung Bespoke appliances, farmhouse sink and new lvp flooring. The first floor also 2 family rooms, one featuring a cozy gas fireplace. Working from home is no problem with a nicely appointed first floor office as well as very large flex space that is heated and cooled with the home HVaC with private entry off the front porch, currently set up as a craft room. A very nice butlers pantry with beverage cooler, full bath and large laundry with great storage complete the first level. Upstairs is where all 4 bedroooms are conveniently located with 3 being a nice size; 2 of which include a full wall length of closets and one still boasting great closet space. This home also features a very large master bedroom with private en-suite bath complete with quartz double vanity top and his/her walk in closets. This house and neighborhood has something for everyone and the best part! No HOA! Call today to secure a private showing before you miss out!
With a price improvement to $454,900 don’t miss out on this market gem!
Contact an agent
Home facts
- Year built:1995
- Listing Id #:5125811
- Added:82 day(s) ago
- Updated:August 16, 2025 at 02:12 PM
Rooms and interior
- Bedrooms:4
- Total bathrooms:3
- Full bathrooms:3
- Living area:3,900 sq. ft.
Heating and cooling
- Cooling:Central Air
- Heating:Fireplaces, Forced Air, Gas
Structure and exterior
- Roof:Asphalt, Shingle
- Year built:1995
- Building area:3,900 sq. ft.
- Lot area:0.29 Acres
Utilities
- Water:Public
- Sewer:Public Sewer
Finances and disclosures
- Price:$449,900
- Price per sq. ft.:$115.36
- Tax amount:$4,307 (2023)
New listings near 1412 Boulevard Drive
- New
 $369,000Active4 beds 4 baths
$369,000Active4 beds 4 baths15 Oakmont Drive, Belpre, OH 45714
MLS# 5147104Listed by: RE/MAX PROPERTIES OF THE VALLEY - Open Sun, 1 to 3pmNew
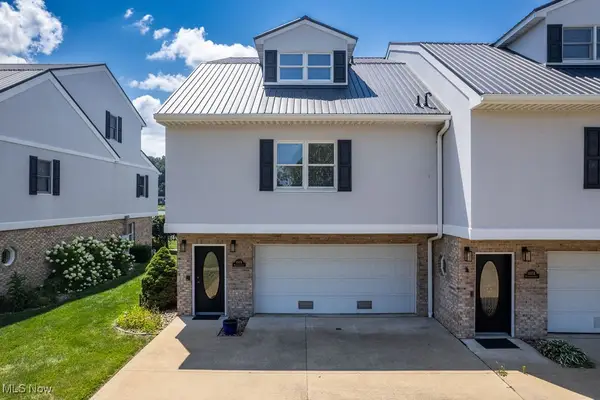 $298,000Active2 beds 2 baths1,621 sq. ft.
$298,000Active2 beds 2 baths1,621 sq. ft.1317 Blennerhassett Avenue #A, Belpre, OH 45714
MLS# 5147010Listed by: RE/MAX PROPERTIES OF THE VALLEY - New
 $115,000Active2 beds 2 baths1,142 sq. ft.
$115,000Active2 beds 2 baths1,142 sq. ft.710 Belrock Avenue, Belpre, OH 45714
MLS# 5146764Listed by: MCCARTHY REAL ESTATE, INC. 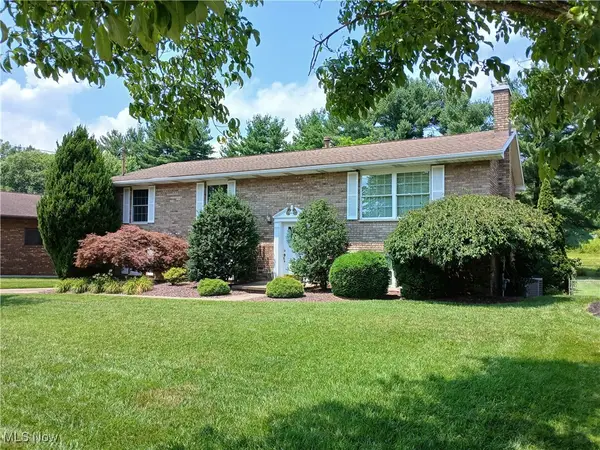 $379,000Active3 beds 3 baths2,802 sq. ft.
$379,000Active3 beds 3 baths2,802 sq. ft.1806 Pennsylvania Avenue, Belpre, OH 45714
MLS# 5143631Listed by: BERKSHIRE HATHAWAY HOMESERVICES PROFESSIONAL REALTY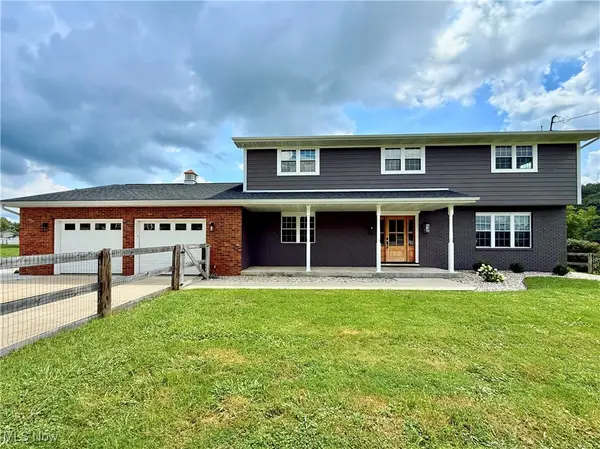 $439,000Active4 beds 3 baths
$439,000Active4 beds 3 baths1396 State Route 339, Belpre, OH 45714
MLS# 5143246Listed by: LEGACY REAL ESTATE PROFESSIONALS $149,900Active3 beds 1 baths
$149,900Active3 beds 1 baths1310 Roselawn Ave Avenue, Belpre, OH 45714
MLS# 5142196Listed by: MCCARTHY REAL ESTATE, INC. $220,000Pending4 beds 2 baths1,486 sq. ft.
$220,000Pending4 beds 2 baths1,486 sq. ft.2712 Underwood Drive, Belpre, OH 45714
MLS# 5141811Listed by: MCCARTHY REAL ESTATE, INC.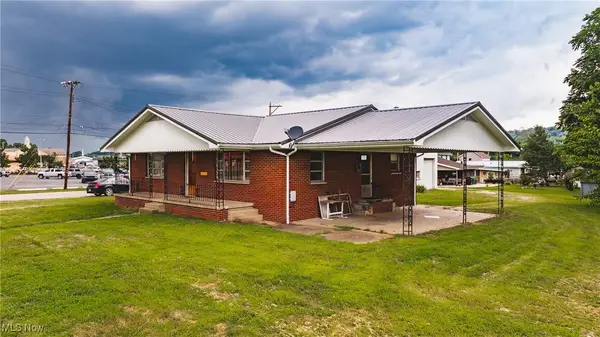 $175,000Pending2 beds 1 baths1,280 sq. ft.
$175,000Pending2 beds 1 baths1,280 sq. ft.1722 Washington Boulevard, Belpre, OH 45714
MLS# 5140391Listed by: COLDWELL BANKER SELECT PROPERTIES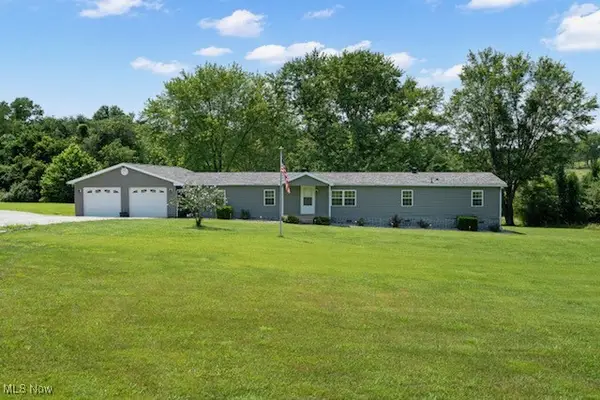 $250,000Pending4 beds 2 baths1,820 sq. ft.
$250,000Pending4 beds 2 baths1,820 sq. ft.2883 State Route 339, Belpre, OH 45714
MLS# 5140865Listed by: UNITED COMMUNITY REALTY, LLC $205,000Pending3 beds 2 baths
$205,000Pending3 beds 2 baths717 Circle Drive, Belpre, OH 45714
MLS# 5137264Listed by: UNITED COMMUNITY REALTY, LLC

