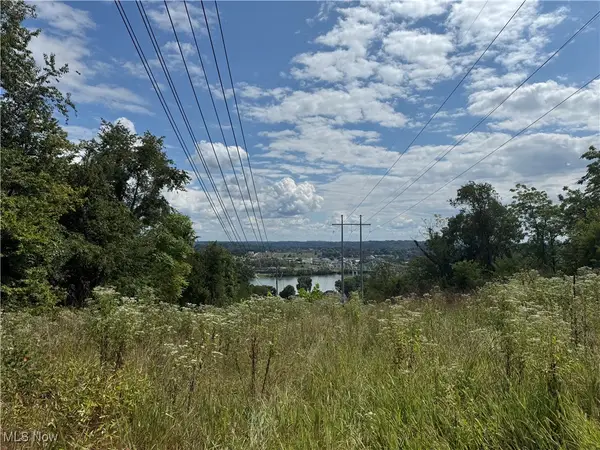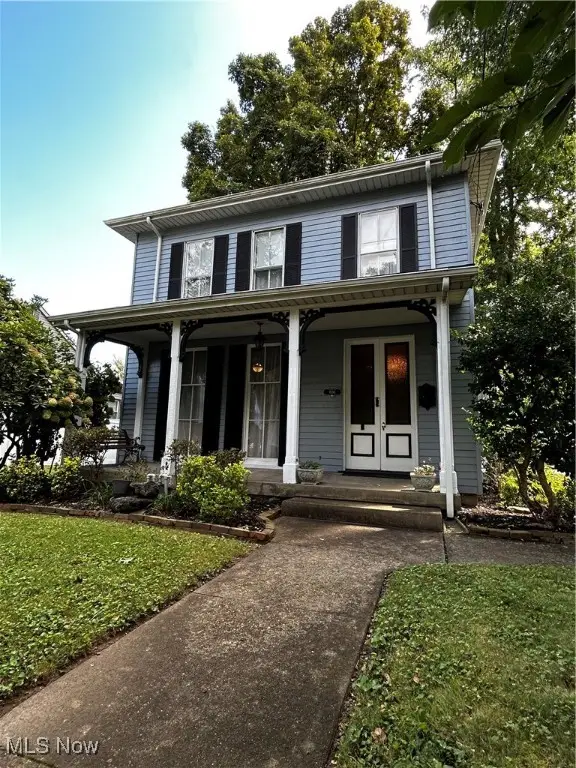21 Cherry Hill Drive, Belpre, OH 45714
Local realty services provided by:Better Homes and Gardens Real Estate Central
Upcoming open houses
- Sun, Oct 0502:00 pm - 04:00 pm
Listed by:jackie e sapio
Office:mid-ohio valley anchor realty, llc.
MLS#:5156639
Source:OH_NORMLS
Price summary
- Price:$338,000
- Price per sq. ft.:$144.44
About this home
Welcome to this amazing 4-bedroom, 2.5-bathroom home nestled in the desirable Oxbow Subdivision within the Warren school district. Inside, be greeted by the spacious living room filled with an abundance of natural lighting. The heart of the home is the kitchen, featuring a unique concrete countertop and a striking breakfast island topped with granite countertop. You'll enjoy the open concept with the attached family room, complete with a beautiful wood-burning fireplace. The main level also offers the convenience of laundry and a stylish half bath. Upstairs, the expansive primary bedroom is a true retreat, boasting a generous walk-in closet and a large en-suite bathroom for your ultimate relaxation. Three additional well-sized bedrooms and a full bathroom complete the second floor. This home offers a perfect blend of comfort, style, and practicality in a sought-after location. Don't miss your chance to make it yours! Contact your agent TODAY!!
Contact an agent
Home facts
- Year built:1975
- Listing ID #:5156639
- Added:6 day(s) ago
- Updated:October 01, 2025 at 02:15 PM
Rooms and interior
- Bedrooms:4
- Total bathrooms:3
- Full bathrooms:2
- Half bathrooms:1
- Living area:2,340 sq. ft.
Heating and cooling
- Cooling:Central Air, Heat Pump
- Heating:Electric, Heat Pump
Structure and exterior
- Roof:Asphalt, Shingle
- Year built:1975
- Building area:2,340 sq. ft.
- Lot area:0.45 Acres
Utilities
- Water:Public
- Sewer:Public Sewer
Finances and disclosures
- Price:$338,000
- Price per sq. ft.:$144.44
- Tax amount:$4,063 (2024)
New listings near 21 Cherry Hill Drive
- New
 $124,000Active3 beds 1 baths925 sq. ft.
$124,000Active3 beds 1 baths925 sq. ft.492 Beach Drive, Belpre, OH 45714
MLS# 5160226Listed by: KELLER WILLIAMS CAPITAL PARTNERS REALTY, LLC  $165,000Pending3 beds 2 baths
$165,000Pending3 beds 2 baths806 Barclay Street, Belpre, OH 45714
MLS# 5159319Listed by: BERKSHIRE HATHAWAY HOMESERVICES PROFESSIONAL REALTY- New
 $165,000Active3 beds 2 baths1,550 sq. ft.
$165,000Active3 beds 2 baths1,550 sq. ft.209 Elm Street, Belpre, OH 45714
MLS# 5148932Listed by: COLDWELL BANKER SELECT PROPERTIES  $275,000Pending3 beds 3 baths2,890 sq. ft.
$275,000Pending3 beds 3 baths2,890 sq. ft.953 Braun Road, Belpre, OH 45714
MLS# 5159195Listed by: BERKSHIRE HATHAWAY HOMESERVICES PROFESSIONAL REALTY- New
 $170,000Active3 beds 1 baths2,268 sq. ft.
$170,000Active3 beds 1 baths2,268 sq. ft.2110 Rockland Avenue, Belpre, OH 45714
MLS# 5158928Listed by: KEY MOVE REALTY LLC  $549,000Active4 beds 4 baths
$549,000Active4 beds 4 baths1004 Florence Street, Belpre, OH 45714
MLS# 5158006Listed by: RE/MAX PROPERTIES OF THE VALLEY $130,000Pending2 beds 1 baths1,110 sq. ft.
$130,000Pending2 beds 1 baths1,110 sq. ft.809 Florence Street, Belpre, OH 45714
MLS# 5156912Listed by: BERKSHIRE HATHAWAY HOMESERVICES PROFESSIONAL REALTY $65,000Active15.32 Acres
$65,000Active15.32 Acres0 Lockhart Street, Belpre, OH 45714
MLS# 5154769Listed by: LEGACY REAL ESTATE PROFESSIONALS $250,000Active4 beds 2 baths2,320 sq. ft.
$250,000Active4 beds 2 baths2,320 sq. ft.806 Main Street, Belpre, OH 45714
MLS# 5155047Listed by: ADVANTAGE REAL ESTATE
