601 O'neal Street, Belpre, OH 45714
Local realty services provided by:Better Homes and Gardens Real Estate Central
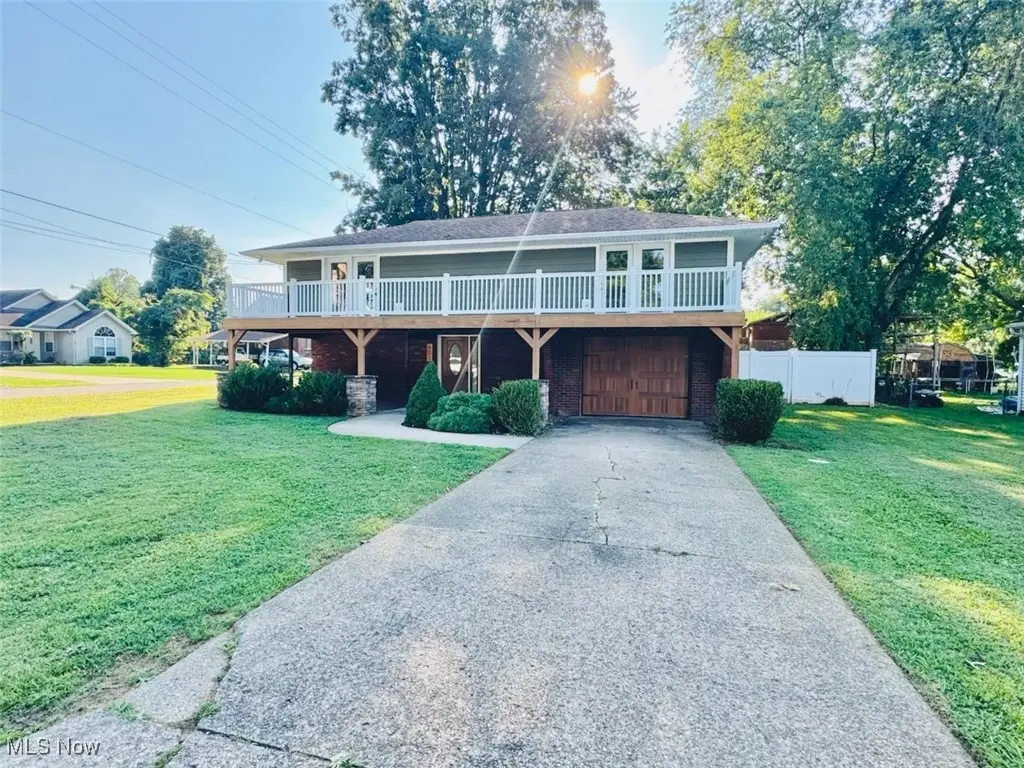


Listed by:rebecca wyatt
Office:exit riverbend realty
MLS#:5149002
Source:OH_NORMLS
Price summary
- Price:$215,000
- Price per sq. ft.:$151.84
About this home
Welcome to this beautifully remodeled 4 bedroom, 2 bathroom raised ranch in Belpre, OH. Experience the spacious open-concept layout, perfect for entertaining or daily living with updated kitchen, bathrooms and bedrooms. The modern kitchen and living areas are filled with natural light, creating a bright and inviting atmosphere. The primary bedroom, situated on the first floor, includes a private ensuite and a dedicated entrance leading to the backyard. Enjoy a fenced backyard with the ease of low-maintenance vinyl and a paver lined patio w built-in seating, providing a sense of seclusion to create a private outdoor living space. From the deck that spans the entire front of the home...you can appreciate the scenic river views in the distance. Deck is accessible from both the living room and bedroom upstairs. This home seamlessly blends modern updates with the charm of a classic raised ranch design to take advantage of the views.
Contact an agent
Home facts
- Year built:1955
- Listing Id #:5149002
- Added:1 day(s) ago
- Updated:August 17, 2025 at 01:19 PM
Rooms and interior
- Bedrooms:4
- Total bathrooms:2
- Full bathrooms:2
- Living area:1,416 sq. ft.
Heating and cooling
- Cooling:Central Air
- Heating:Forced Air, Gas
Structure and exterior
- Roof:Asphalt, Fiberglass
- Year built:1955
- Building area:1,416 sq. ft.
- Lot area:0.26 Acres
Utilities
- Water:Public
- Sewer:Public Sewer
Finances and disclosures
- Price:$215,000
- Price per sq. ft.:$151.84
- Tax amount:$2,133 (2024)
New listings near 601 O'neal Street
- New
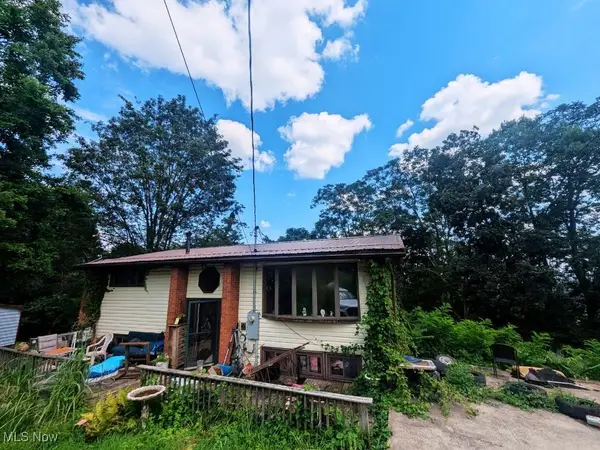 $99,000Active4 beds 2 baths1,979 sq. ft.
$99,000Active4 beds 2 baths1,979 sq. ft.2517 Valley View Drive, Belpre, OH 45714
MLS# 5148972Listed by: KELLER WILLIAMS CAPITAL PARTNERS REALTY, LLC - New
 $369,000Active4 beds 4 baths
$369,000Active4 beds 4 baths15 Oakmont Drive, Belpre, OH 45714
MLS# 5147104Listed by: RE/MAX PROPERTIES OF THE VALLEY - Open Sun, 1 to 3pmNew
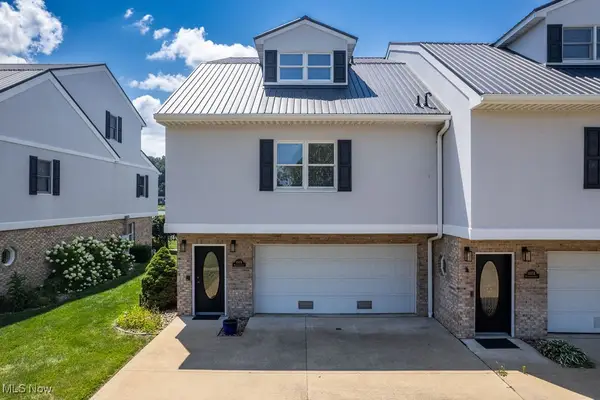 $298,000Active2 beds 2 baths1,621 sq. ft.
$298,000Active2 beds 2 baths1,621 sq. ft.1317 Blennerhassett Avenue #A, Belpre, OH 45714
MLS# 5147010Listed by: RE/MAX PROPERTIES OF THE VALLEY - New
 $115,000Active2 beds 2 baths1,142 sq. ft.
$115,000Active2 beds 2 baths1,142 sq. ft.710 Belrock Avenue, Belpre, OH 45714
MLS# 5146764Listed by: MCCARTHY REAL ESTATE, INC. 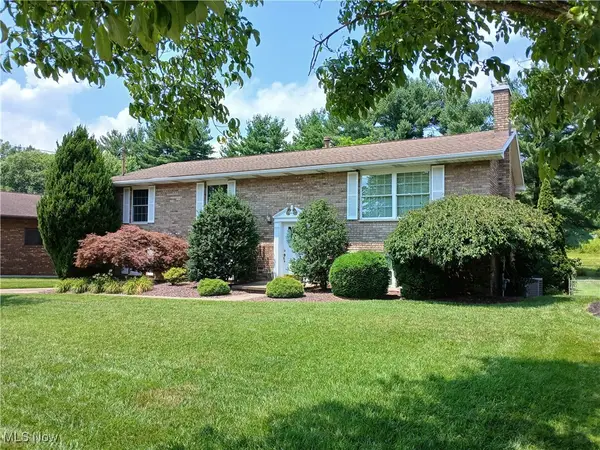 $379,000Active3 beds 3 baths2,802 sq. ft.
$379,000Active3 beds 3 baths2,802 sq. ft.1806 Pennsylvania Avenue, Belpre, OH 45714
MLS# 5143631Listed by: BERKSHIRE HATHAWAY HOMESERVICES PROFESSIONAL REALTY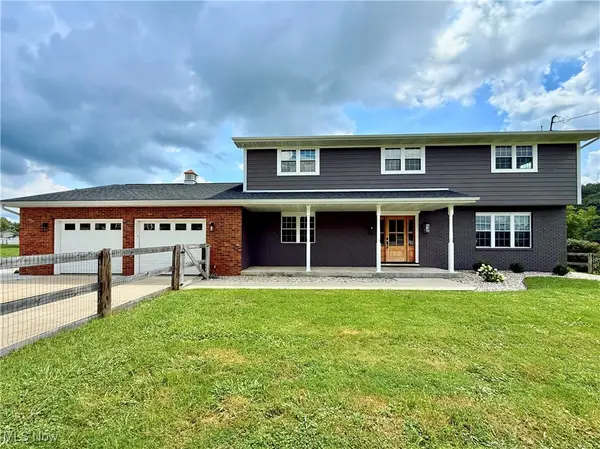 $439,000Active4 beds 3 baths
$439,000Active4 beds 3 baths1396 State Route 339, Belpre, OH 45714
MLS# 5143246Listed by: LEGACY REAL ESTATE PROFESSIONALS $149,900Active3 beds 1 baths
$149,900Active3 beds 1 baths1310 Roselawn Ave Avenue, Belpre, OH 45714
MLS# 5142196Listed by: MCCARTHY REAL ESTATE, INC. $220,000Pending4 beds 2 baths1,486 sq. ft.
$220,000Pending4 beds 2 baths1,486 sq. ft.2712 Underwood Drive, Belpre, OH 45714
MLS# 5141811Listed by: MCCARTHY REAL ESTATE, INC.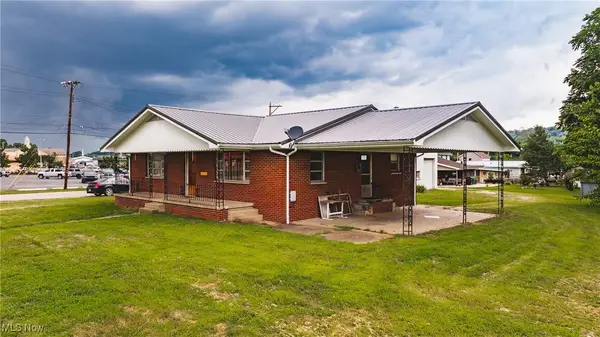 $175,000Pending2 beds 1 baths1,280 sq. ft.
$175,000Pending2 beds 1 baths1,280 sq. ft.1722 Washington Boulevard, Belpre, OH 45714
MLS# 5140391Listed by: COLDWELL BANKER SELECT PROPERTIES

