243 Edgewood Drive, Berea, OH 44017
Local realty services provided by:Better Homes and Gardens Real Estate Central
243 Edgewood Drive,Berea, OH 44017
$245,000
- 3 Beds
- 2 Baths
- - sq. ft.
- Single family
- Sold
Listed by: sylvia incorvaia
Office: exp realty, llc.
MLS#:5171154
Source:OH_NORMLS
Sorry, we are unable to map this address
Price summary
- Price:$245,000
About this home
Welcome to 243 Edgewood Dr in the heart of Berea, OH! This charming 3 bedroom, 1.5 bath ranch offers easy one-floor living, wonderful natural light, and plenty of character throughout. Lovely curb appeal greets you with maintenance friendly vinyl siding and a new roof 2023. Step inside to a spacious living room featuring a cozy brick fireplace, perfect for relaxing evenings. The living room flows seamlessly into the formal dining area, making entertaining simple and enjoyable. The kitchen offers great prep space with granite countertops, warm wood cabinetry, and a classic tile backsplash. Down the hall are 3 comfortable bedrooms, a full bath with a nice walk-in shower; plus a convenient half bath for guests. Laundry room w/ cabinetry storage & utility sink. One of the standout features of this home is the vaulted sunroom, lined with walls of windows that overlook the backyard, an ideal spot for morning coffee, plant lovers, or year-round relaxation. The backyard also features a patio area and storage shed, offering both function and privacy. Additional highlights include a newer Kholer home generator for peace of mind and a walk-up attic providing fantastic storage options. This home is truly full of potential and ready for its next chapter. Located in a prime Berea neighborhood, you’ll enjoy close proximity to Baldwin Wallace University, Coe Lake Park, the Metroparks, local restaurants, shops, library, rec center, and easy access to I-71, the airport, and major conveniences. Don’t miss your chance to make this well-loved Ranch your own!
Contact an agent
Home facts
- Year built:1955
- Listing ID #:5171154
- Added:46 day(s) ago
- Updated:December 31, 2025 at 02:39 AM
Rooms and interior
- Bedrooms:3
- Total bathrooms:2
- Full bathrooms:1
- Half bathrooms:1
Heating and cooling
- Cooling:Central Air
- Heating:Forced Air
Structure and exterior
- Roof:Asphalt, Fiberglass
- Year built:1955
Utilities
- Water:Public
- Sewer:Public Sewer
Finances and disclosures
- Price:$245,000
- Tax amount:$3,992 (2024)
New listings near 243 Edgewood Drive
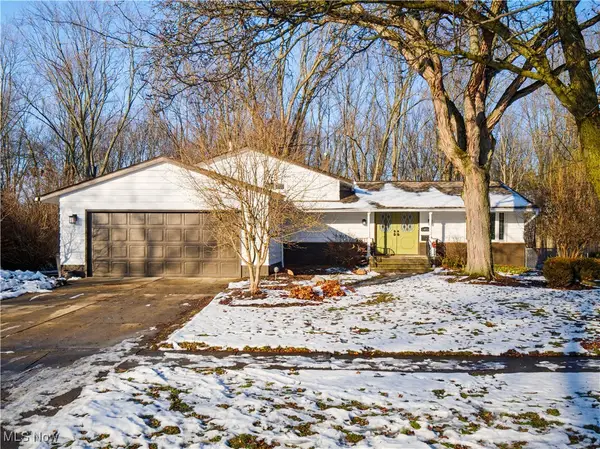 $335,000Pending4 beds 3 baths2,574 sq. ft.
$335,000Pending4 beds 3 baths2,574 sq. ft.19816 Wendy Drive, Berea, OH 44017
MLS# 5178109Listed by: EXP REALTY, LLC.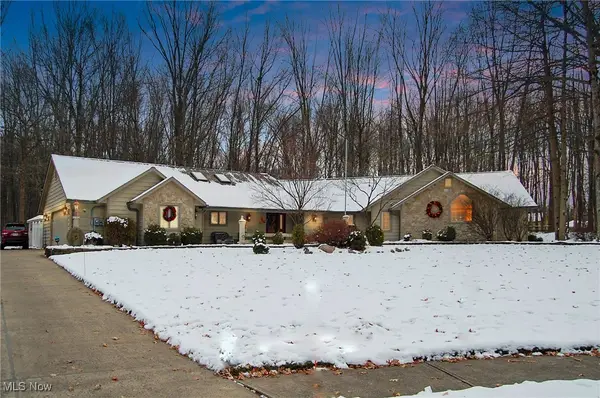 $566,000Pending3 beds 3 baths3,105 sq. ft.
$566,000Pending3 beds 3 baths3,105 sq. ft.205 Ellen Drive, Berea, OH 44017
MLS# 5176712Listed by: RED 1 REALTY, LLC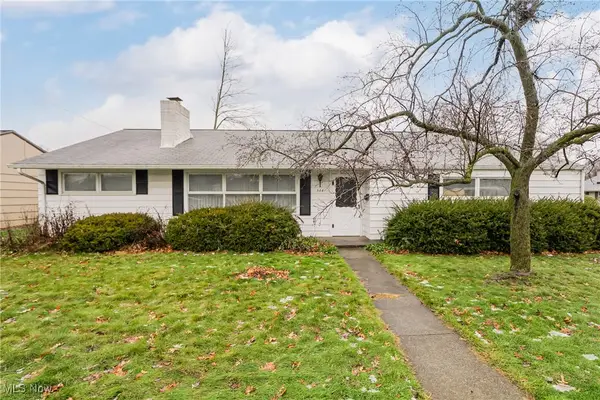 $235,000Pending4 beds 3 baths1,891 sq. ft.
$235,000Pending4 beds 3 baths1,891 sq. ft.344 Girard Drive, Berea, OH 44017
MLS# 5176857Listed by: KELLER WILLIAMS GREATER METROPOLITAN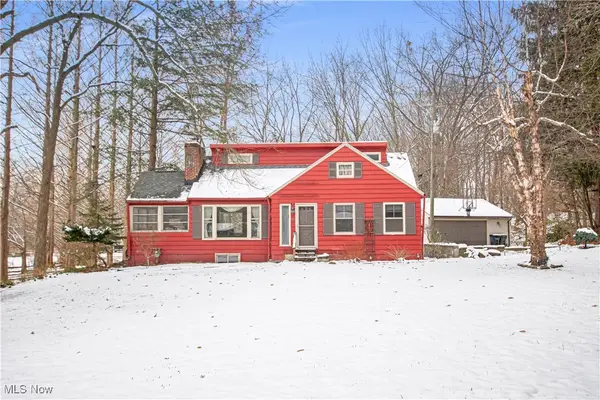 $329,999Pending4 beds 3 baths2,167 sq. ft.
$329,999Pending4 beds 3 baths2,167 sq. ft.7630 S Eastland Road, Berea, OH 44017
MLS# 5176347Listed by: REDFIN REAL ESTATE CORPORATION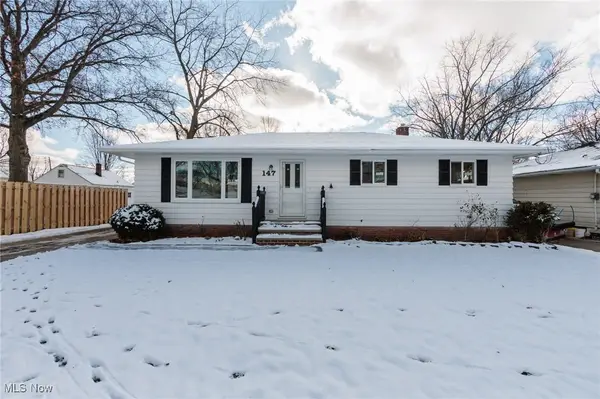 $299,900Active4 beds 2 baths1,737 sq. ft.
$299,900Active4 beds 2 baths1,737 sq. ft.147 Best Street, Berea, OH 44017
MLS# 5176087Listed by: EXP REALTY, LLC.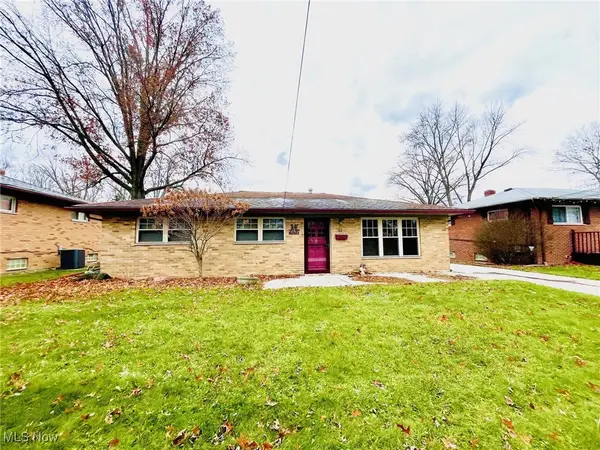 $271,900Active3 beds 3 baths2,007 sq. ft.
$271,900Active3 beds 3 baths2,007 sq. ft.62 Milton Street, Berea, OH 44017
MLS# 5175212Listed by: RE/MAX CROSSROADS PROPERTIES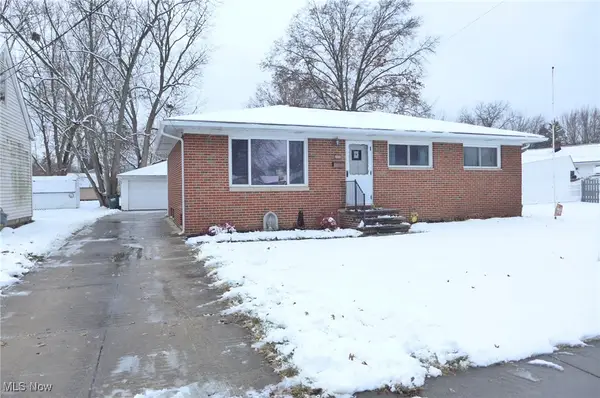 $229,900Active3 beds 2 baths1,107 sq. ft.
$229,900Active3 beds 2 baths1,107 sq. ft.788 Edwards Drive, Berea, OH 44017
MLS# 5175080Listed by: KEY REALTY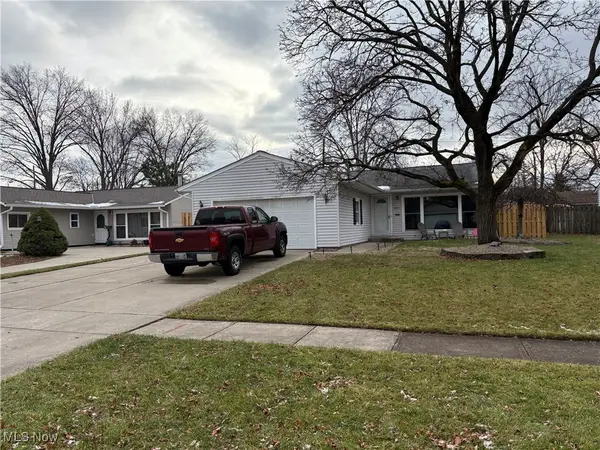 $240,000Pending3 beds 2 baths2,272 sq. ft.
$240,000Pending3 beds 2 baths2,272 sq. ft.351 Lombardy Drive, Berea, OH 44017
MLS# 5174899Listed by: ARROW REALTY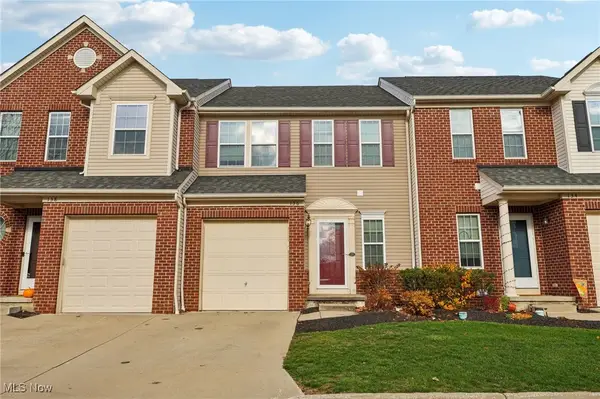 $239,900Active3 beds 3 baths1,848 sq. ft.
$239,900Active3 beds 3 baths1,848 sq. ft.136 River Rock Way, Berea, OH 44017
MLS# 5174045Listed by: KELLER WILLIAMS CITYWIDE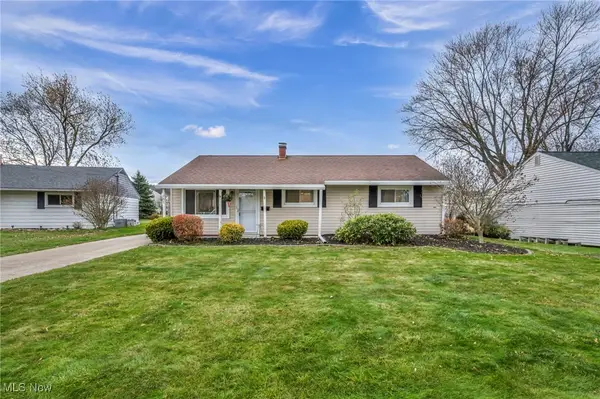 $194,900Pending3 beds 1 baths1,040 sq. ft.
$194,900Pending3 beds 1 baths1,040 sq. ft.361 Chestnut Drive, Berea, OH 44017
MLS# 5172492Listed by: EXP REALTY, LLC.
