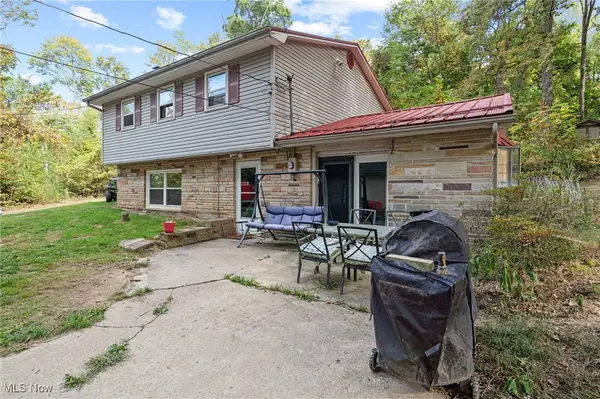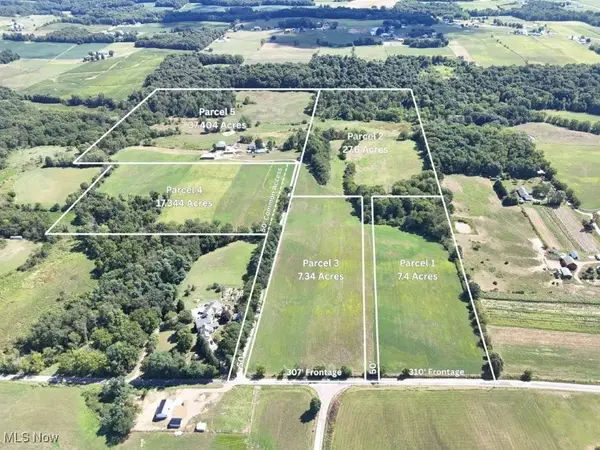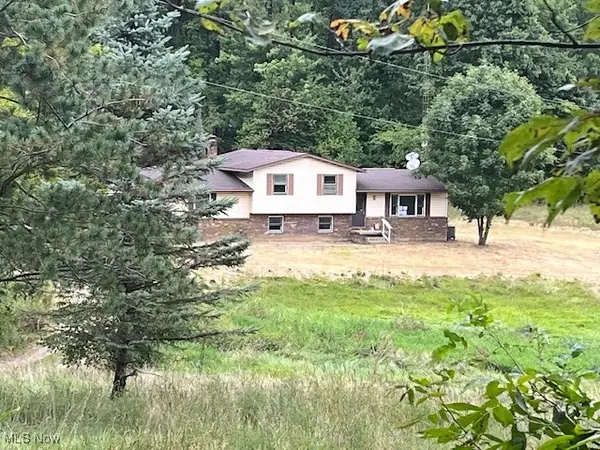7164 Township Road 501, Big Prairie, OH 44611
Local realty services provided by:Better Homes and Gardens Real Estate Central
Listed by:kenneth m gray
Office:gray estates, llc.
MLS#:5165266
Source:OH_NORMLS
Price summary
- Price:$400,000
- Price per sq. ft.:$229.23
About this home
Enjoy peaceful country living on 2 scenic acres! This well-maintained home offers the perfect blend of comfort and functionality. Inside, you'll find a spacious eat-in kitchen with newer stainless-steel appliances, wood flooring in the living and dining areas. In the lower level is an inviting office or salon space ideal for working from home or running a business. Step outside to relax or entertain on the large deck overlooking the private, partially wooded lot. The property also features heated 24' X 40' and 36' X 30' connected buildings with 200-amp service, water access, floor drain, automatic commercial 14' X 14' overhead door with 16' insulated ceiling, two 10' X 8' overhead doors and plenty of space for approximately 6+ cars, trucks, or an RV. The seller installed central A/C and a Generac Standby Generator in approximately 2014. A greenhouse and chicken coop add to the self-sufficient country lifestyle, complete with a two-car garage, this property has everything you need for comfortable, modern country living!
Contact an agent
Home facts
- Year built:2006
- Listing ID #:5165266
- Added:3 day(s) ago
- Updated:October 21, 2025 at 02:11 PM
Rooms and interior
- Bedrooms:3
- Total bathrooms:2
- Full bathrooms:2
- Living area:1,745 sq. ft.
Heating and cooling
- Cooling:Central Air
- Heating:Forced Air, Propane
Structure and exterior
- Roof:Asphalt, Fiberglass, Shingle
- Year built:2006
- Building area:1,745 sq. ft.
- Lot area:2 Acres
Utilities
- Water:Private, Well
- Sewer:Private Sewer, Septic Tank
Finances and disclosures
- Price:$400,000
- Price per sq. ft.:$229.23
- Tax amount:$3,227 (2024)
New listings near 7164 Township Road 501
 $189,900Pending3 beds 3 baths1,350 sq. ft.
$189,900Pending3 beds 3 baths1,350 sq. ft.6070 Township Road 219, Big Prairie, OH 44611
MLS# 5157173Listed by: EXP REALTY, LLC $1Pending97 Acres
$1Pending97 Acres7884 Township Road 508, Lakeville, OH 44638
MLS# 5154057Listed by: KAUFMAN REALTY & AUCTION, LLC. $194,900Pending3 beds 2 baths2,396 sq. ft.
$194,900Pending3 beds 2 baths2,396 sq. ft.12427 Township Road 217, Big Prairie, OH 44611
MLS# 5152748Listed by: ACC HOME REALTY, LLC $249,900Active3 beds 1 baths2,024 sq. ft.
$249,900Active3 beds 1 baths2,024 sq. ft.9139 County Road 51, Big Prairie, OH 44611
MLS# 5129407Listed by: DONALD K. GANT REALTY
