26 Marlindale Avenue, Boardman, OH 44512
Local realty services provided by:Better Homes and Gardens Real Estate Central
Listed by: angela n javorsky
Office: century 21 lakeside realty
MLS#:5165820
Source:OH_NORMLS
Price summary
- Price:$182,500
- Price per sq. ft.:$121.59
About this home
This charming and updated three bedroom Tudor on a double lot in Boardman is just what you’re looking for. The first floor consists of a large living room with beamed ceiling lots of natural light and a fireplace. The living room opens up to the large dining room and joins the updated kitchen. The kitchen has granite counters, SS appliances and new casement window above the large SS sink. The second floor has an updated bath with granite counter, mosaic tile back splash, hall with built in linen cabinet, and three bedrooms. Large walk up attic for storage or could be finished if you need some extra space. The full basement has a large space with a decorative fireplace and painted joists that could be used for whatever you desire, a laundry area and an additional commode. There is a single car detached garage, patio area and a large treed lot with perennials and natural privacy. Many updates in the last 15 years, including roof, side windows, HVAC, HWT, electric panel, added sump pump, exterior drainage. Updates include, counter tops, front/rear windows, glass block, landscaping rock, new commodes, light fixtures, paint and carpet.
Contact an agent
Home facts
- Year built:1939
- Listing ID #:5165820
- Added:115 day(s) ago
- Updated:February 10, 2026 at 08:18 AM
Rooms and interior
- Bedrooms:3
- Total bathrooms:2
- Full bathrooms:1
- Half bathrooms:1
- Living area:1,501 sq. ft.
Heating and cooling
- Cooling:Central Air
- Heating:Forced Air, Gas
Structure and exterior
- Roof:Asphalt, Fiberglass
- Year built:1939
- Building area:1,501 sq. ft.
- Lot area:0.39 Acres
Utilities
- Water:Public
- Sewer:Public Sewer
Finances and disclosures
- Price:$182,500
- Price per sq. ft.:$121.59
- Tax amount:$2,591 (2024)
New listings near 26 Marlindale Avenue
- Open Sun, 1 to 3pmNew
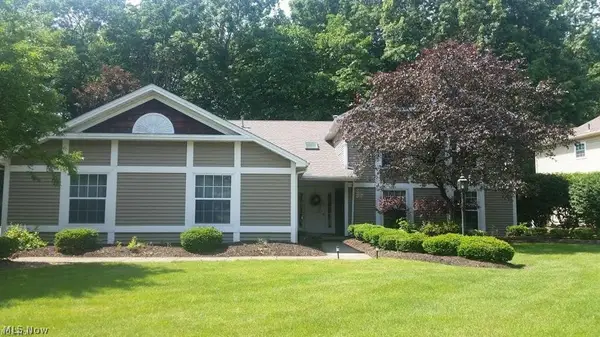 $199,900Active2 beds 2 baths1,321 sq. ft.
$199,900Active2 beds 2 baths1,321 sq. ft.1327 Fox Run Drive, Youngstown, OH 44512
MLS# 5186377Listed by: CENTURY 21 LAKESIDE REALTY - New
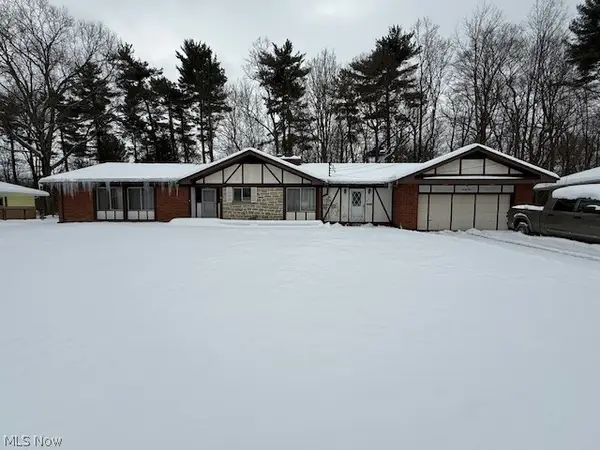 $199,000Active3 beds 3 baths2,223 sq. ft.
$199,000Active3 beds 3 baths2,223 sq. ft.91 Lake Shore, Boardman, OH 44511
MLS# 5186002Listed by: WILLIAM ZAMARELLI, INC. - New
 $165,000Active2 beds 2 baths1,262 sq. ft.
$165,000Active2 beds 2 baths1,262 sq. ft.189 Beechwood Drive, Boardman, OH 44512
MLS# 5186337Listed by: KELLY WARREN AND ASSOCIATES RE SOLUTIONS - New
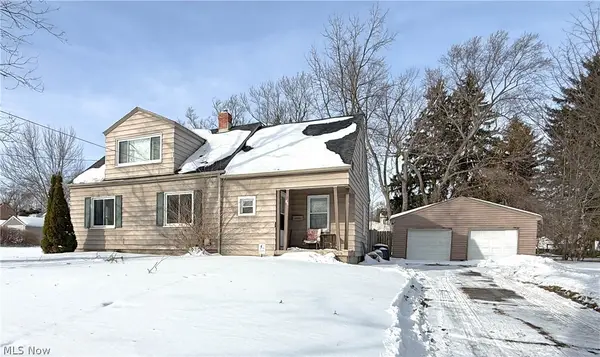 $89,900Active4 beds 2 baths1,472 sq. ft.
$89,900Active4 beds 2 baths1,472 sq. ft.86 Terrace Drive, Boardman, OH 44512
MLS# 5186290Listed by: CENTURY 21 LAKESIDE REALTY - New
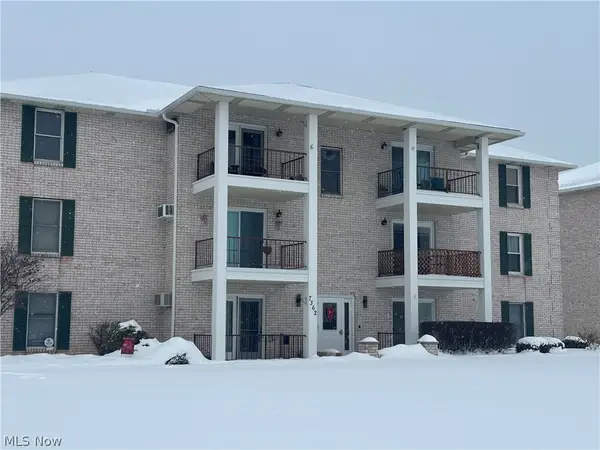 $119,500Active2 beds 1 baths1,056 sq. ft.
$119,500Active2 beds 1 baths1,056 sq. ft.7362 Eisenhower Drive #5, Boardman, OH 44512
MLS# 5185388Listed by: CENTURY 21 LAKESIDE REALTY - New
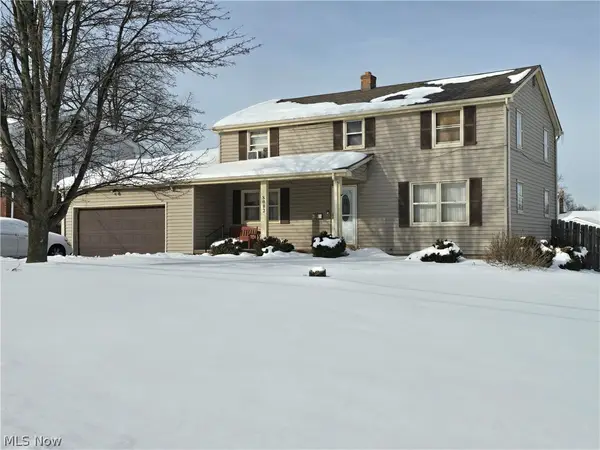 $245,000Active4 beds 3 baths
$245,000Active4 beds 3 baths8002 Sigle Lane, Poland, OH 44514
MLS# 5185733Listed by: CENTURY 21 LAKESIDE REALTY 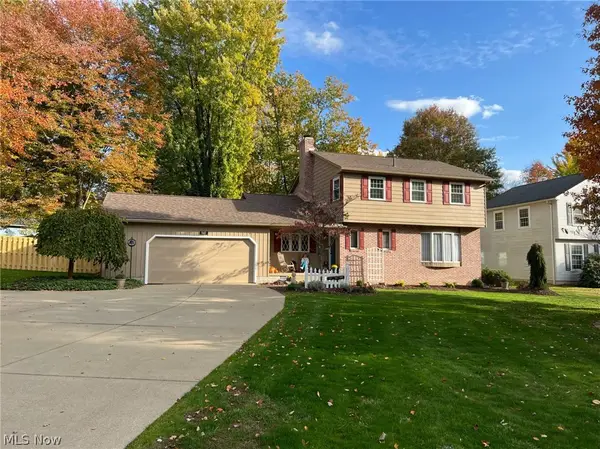 $279,000Pending4 beds 3 baths
$279,000Pending4 beds 3 baths547 Squirrel Hill Drive, Youngstown, OH 44512
MLS# 5185742Listed by: CENTURY 21 LAKESIDE REALTY- New
 $220,000Active2 beds 2 baths1,504 sq. ft.
$220,000Active2 beds 2 baths1,504 sq. ft.191 Mathews Road #A, Boardman, OH 44512
MLS# 5185566Listed by: ZID REALTY & ASSOCIATES - New
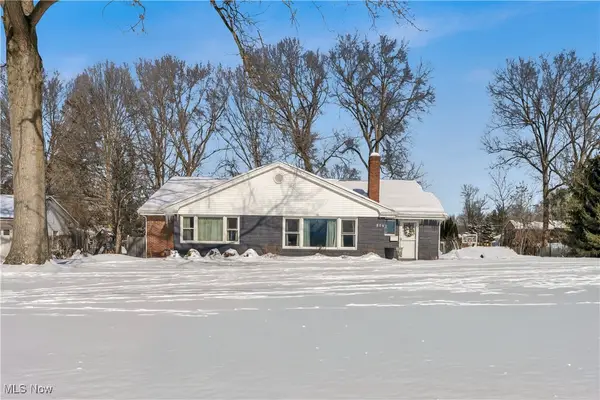 $425,000Active5 beds 3 baths3,754 sq. ft.
$425,000Active5 beds 3 baths3,754 sq. ft.804 Brookfield Avenue, Boardman, OH 44512
MLS# 5184560Listed by: EXP REALTY, LLC. - New
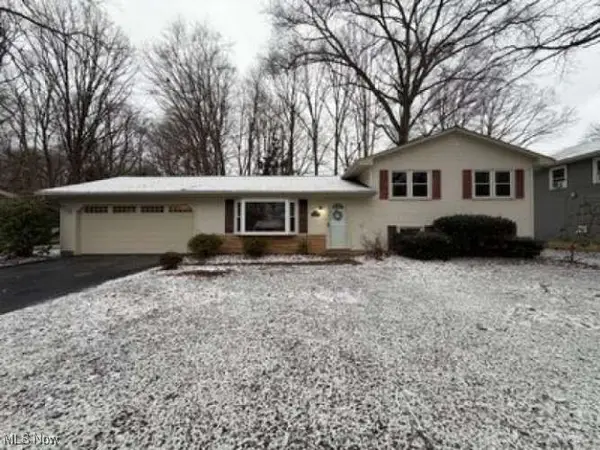 $298,000Active3 beds 2 baths1,768 sq. ft.
$298,000Active3 beds 2 baths1,768 sq. ft.6960 Lockwood Boulevard, Youngstown, OH 44512
MLS# 5184675Listed by: CHOSEN REAL ESTATE GROUP

