4225 Stratford Road, Boardman, OH 44512
Local realty services provided by:Better Homes and Gardens Real Estate Central
Listed by: anthony marchionda, susan m filipovich
Office: burgan real estate
MLS#:5152740
Source:OH_NORMLS
Price summary
- Price:$685,000
- Price per sq. ft.:$113.41
About this home
4225 Stratford Road is a grand Georgian Colonial home set on a one-acre lot in Boardman's historic Forest Glen Neighborhood. The impressive entrance features large pillars and unique curb appeal. Inside, the house offers timeless elegance with tall ceilings and hardwood floors throughout. The first floor includes a spacious kitchen, formal dining room, library, breakfast area, two half baths, a great room with wet bar, a gas fireplace, backyard access, a three-seasons room, and a large living room with another gas fireplace—ideal spaces for relaxing or entertaining guests.
Upstairs, you'll find five generously sized bedrooms and four full bathrooms, highlighted by an expansive master suite. Outside, the property boasts an all-brick patio, a concrete pool, outdoor bar, and a full tennis court, making it perfect for gatherings and activities.
This classic, solidly built home has been pre-inspected and has seen many recent updates including a new furnace, new hot water tank, and new electric panel. Don't miss your chance to visit and experience everything it has to offer.
Contact an agent
Home facts
- Year built:1957
- Listing ID #:5152740
- Added:111 day(s) ago
- Updated:December 19, 2025 at 03:13 PM
Rooms and interior
- Bedrooms:5
- Total bathrooms:7
- Full bathrooms:4
- Half bathrooms:3
- Living area:6,040 sq. ft.
Heating and cooling
- Cooling:Central Air
- Heating:Forced Air
Structure and exterior
- Roof:Slate
- Year built:1957
- Building area:6,040 sq. ft.
- Lot area:1.01 Acres
Utilities
- Water:Public
- Sewer:Public Sewer
Finances and disclosures
- Price:$685,000
- Price per sq. ft.:$113.41
- Tax amount:$11,584 (2024)
New listings near 4225 Stratford Road
- New
 $350,000Active4 beds 4 baths3,032 sq. ft.
$350,000Active4 beds 4 baths3,032 sq. ft.675 Presidential, Boardman, OH 44512
MLS# 5177875Listed by: KLACIK REAL ESTATE - New
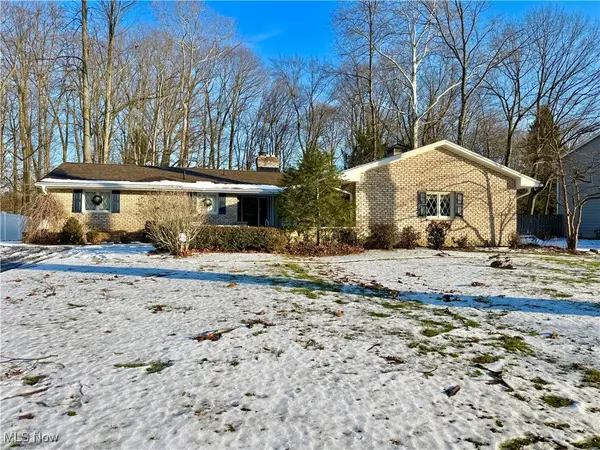 $315,000Active3 beds 2 baths1,576 sq. ft.
$315,000Active3 beds 2 baths1,576 sq. ft.7465 Yellow Creek Drive, Poland, OH 44514
MLS# 5177775Listed by: CENTURY 21 LAKESIDE REALTY - New
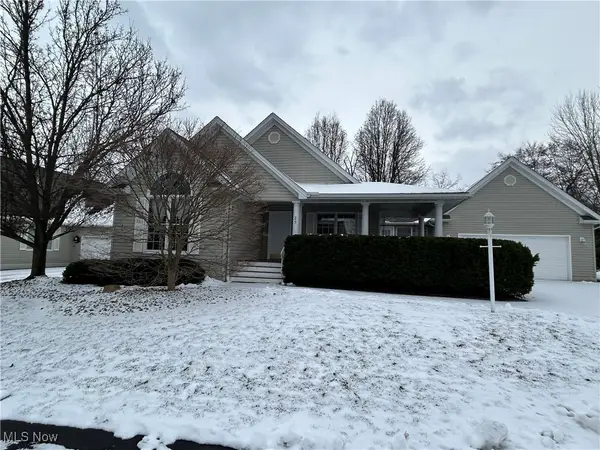 $325,000Active3 beds 2 baths1,398 sq. ft.
$325,000Active3 beds 2 baths1,398 sq. ft.7900 Walnut Street #25, Boardman, OH 44512
MLS# 5177175Listed by: BURGAN REAL ESTATE - New
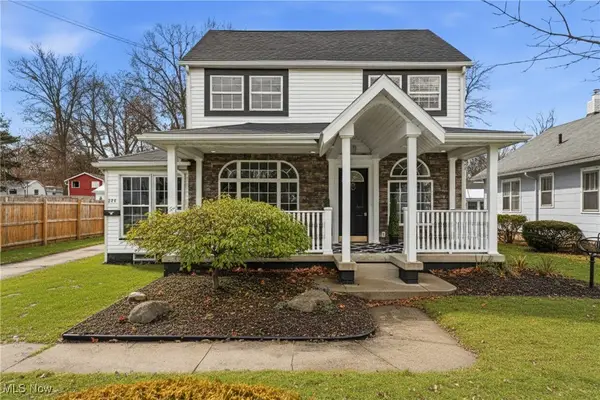 $299,900Active4 beds 3 baths1,856 sq. ft.
$299,900Active4 beds 3 baths1,856 sq. ft.244 Shields Road, Boardman, OH 44512
MLS# 5177136Listed by: EXP REALTY, LLC. - New
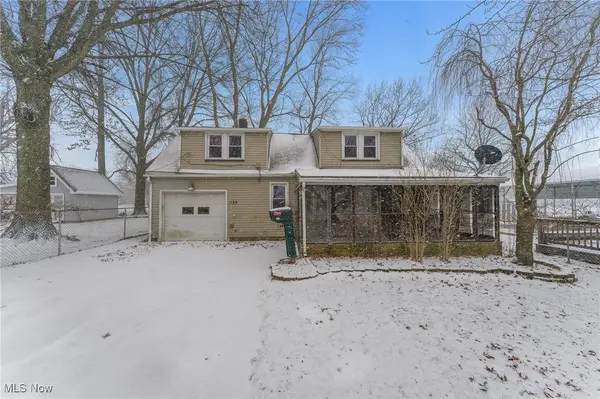 $109,900Active4 beds 1 baths
$109,900Active4 beds 1 baths135 Charles Avenue, Boardman, OH 44512
MLS# 5177318Listed by: KLACIK REAL ESTATE - New
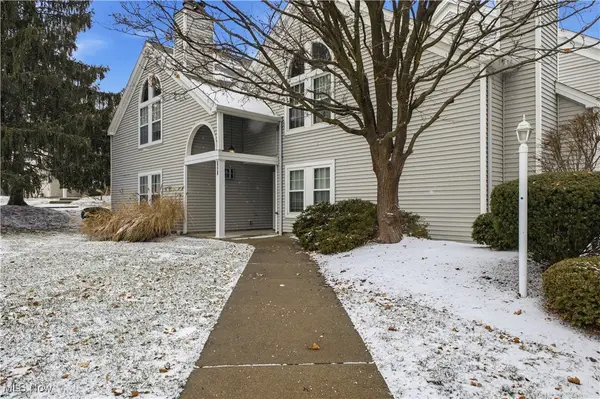 $120,000Active1 beds 1 baths780 sq. ft.
$120,000Active1 beds 1 baths780 sq. ft.7492 Huntington Drive #12, Youngstown, OH 44512
MLS# 5177007Listed by: CENTURY 21 LAKESIDE REALTY - New
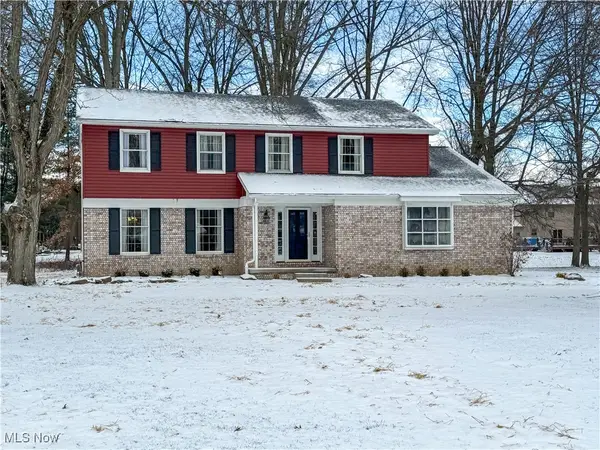 $369,000Active5 beds 3 baths2,936 sq. ft.
$369,000Active5 beds 3 baths2,936 sq. ft.1424 Turnberry Drive, Boardman, OH 44512
MLS# 5177129Listed by: CENTURY 21 LAKESIDE REALTY 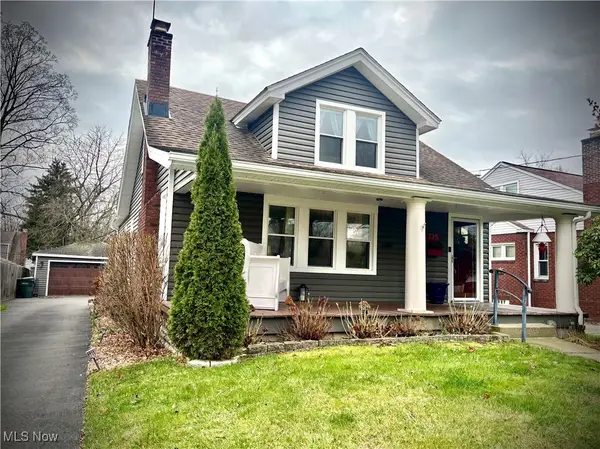 $225,000Pending4 beds 3 baths2,698 sq. ft.
$225,000Pending4 beds 3 baths2,698 sq. ft.135 Afton Avenue, Youngstown, OH 44512
MLS# 5176092Listed by: CENTURY 21 LAKESIDE REALTY- New
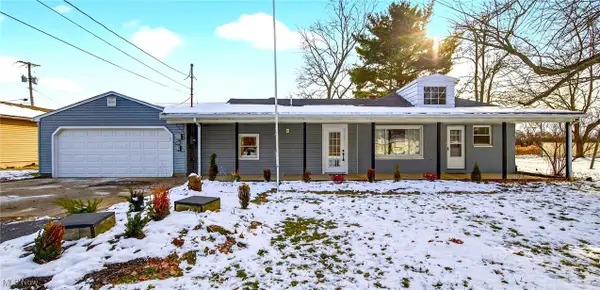 $179,900Active3 beds 1 baths2,064 sq. ft.
$179,900Active3 beds 1 baths2,064 sq. ft.221 Stafford Avenue, Youngstown, OH 44512
MLS# 5176438Listed by: SKYMOUNT REALTY, LLC - New
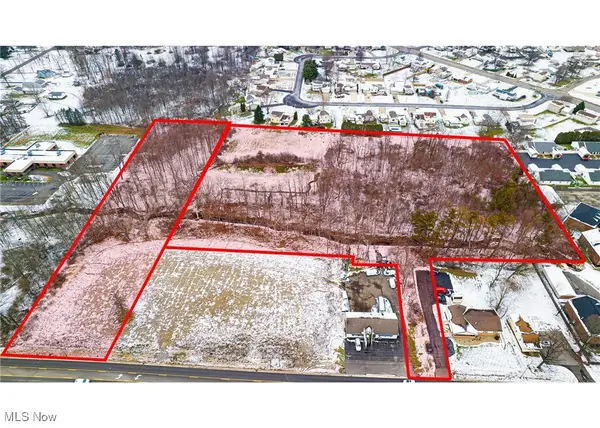 $350,000Active9.77 Acres
$350,000Active9.77 Acres1242 W Western Reserve Road, Boardman, OH 44512
MLS# 5176298Listed by: BERKSHIRE HATHAWAY HOMESERVICES STOUFFER REALTY
