4250 Oak Knoll Drive, Boardman, OH 44512
Local realty services provided by:Better Homes and Gardens Real Estate Central
Upcoming open houses
- Sat, Jan 1012:30 pm - 02:00 pm
- Sun, Jan 1112:00 pm - 01:30 pm
Listed by: joseph a sabatine, robert j o'bryant
Office: berkshire hathaway homeservices stouffer realty
MLS#:5161353
Source:OH_NORMLS
Price summary
- Price:$575,000
- Price per sq. ft.:$89.56
About this home
Welcome Home! This incredibly beautiful 5-Bedroom 4-Bathroom estate is a true work of art, elegance and luxury. From it's gleaming hardwood floors to the indoor pool oasis, every detail has been meticulously crafted for your pleasure and comfort.
Step inside and experience the warmth of the open floor plan, where sunlit spaces invite relaxation and entertaining. The heart of the home is the expansive chef's kitchen, featuring rich cherry cabinets, ample counter space, and a layout that makes cooking and hosting a breeze. Enjoy meals in the elegant formal dining room, perfect for dinner parties and celebrations.
Highlights & Updates include:
Indoor Pool with new lighting and 450 BTU Heater
New electrical wiring throughout
Updated plumbing
Upstairs bathroom remodel
Custom tile in the bathroom sourced from the historic Rose Cathedral in Youngstown
New lamppost with modern styling
All new windows
New speakers and $1,000 hardwired sound system
2 new furnaces & 2 new A/C units
Roof replaced (from wood to shingles)
Finished basement with:
2nd full kitchen
Additional bathroom
Prime location very close to Millcreek Park and Golf Course, offering beautiful scenery, walking biking and hiking trails, and recreational opportunities right outside your door.
This home must be seen to be truly appreciated - the attention to detail and craftsmanship are second to none. Don't miss your chance to own this rare gem. Call today for your private showing!
Contact an agent
Home facts
- Year built:1950
- Listing ID #:5161353
- Added:98 day(s) ago
- Updated:January 09, 2026 at 03:11 PM
Rooms and interior
- Bedrooms:5
- Total bathrooms:4
- Full bathrooms:3
- Half bathrooms:1
- Living area:6,420 sq. ft.
Heating and cooling
- Cooling:Central Air
- Heating:Fireplaces, Forced Air, Gas
Structure and exterior
- Roof:Asphalt, Fiberglass
- Year built:1950
- Building area:6,420 sq. ft.
- Lot area:0.46 Acres
Utilities
- Water:Public
- Sewer:Public Sewer
Finances and disclosures
- Price:$575,000
- Price per sq. ft.:$89.56
- Tax amount:$6,447 (2024)
New listings near 4250 Oak Knoll Drive
- Open Sun, 2 to 4pmNew
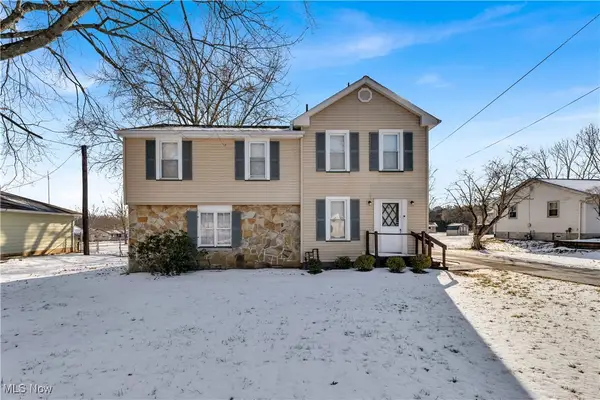 $187,900Active4 beds 2 baths2,096 sq. ft.
$187,900Active4 beds 2 baths2,096 sq. ft.1307 Shields Road, Youngstown, OH 44511
MLS# 5176112Listed by: NEXTHOME GO30 REALTY - New
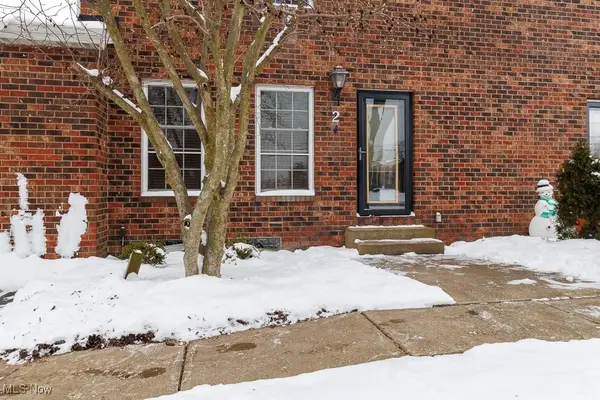 $169,900Active2 beds 2 baths1,008 sq. ft.
$169,900Active2 beds 2 baths1,008 sq. ft.8562 Glenwood Avenue #2, Youngstown, OH 44512
MLS# 5179371Listed by: KELLER WILLIAMS CHERVENIC RLTY - New
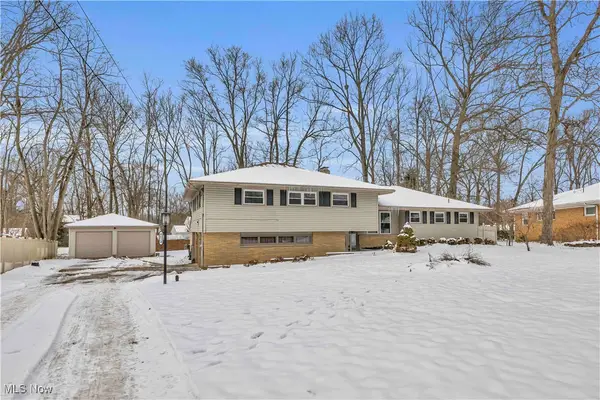 $339,000Active4 beds 3 baths3,083 sq. ft.
$339,000Active4 beds 3 baths3,083 sq. ft.6624 Ronjoy Place, Youngstown, OH 44512
MLS# 5178794Listed by: RE/MAX CROSSROADS PROPERTIES - Open Sat, 11am to 1pmNew
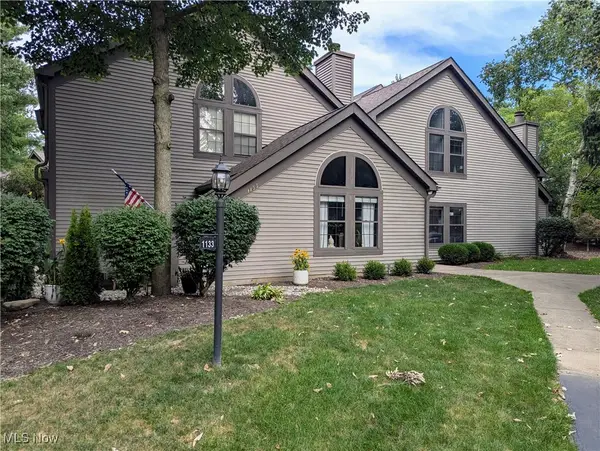 $176,900Active2 beds 2 baths1,158 sq. ft.
$176,900Active2 beds 2 baths1,158 sq. ft.1133 Red Tail Hawk Court #6, Boardman, OH 44512
MLS# 5179315Listed by: BERKSHIRE HATHAWAY HOMESERVICES STOUFFER REALTY - New
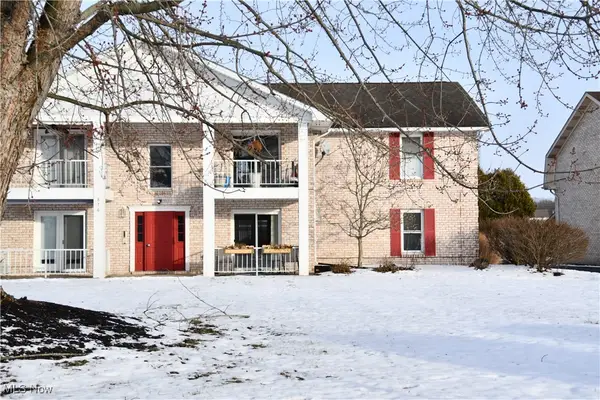 $135,000Active2 beds 1 baths1,006 sq. ft.
$135,000Active2 beds 1 baths1,006 sq. ft.876 Pearson Circle #2, Boardman, OH 44512
MLS# 5179361Listed by: BROKERS REALTY GROUP - Open Sat, 2 to 4pmNew
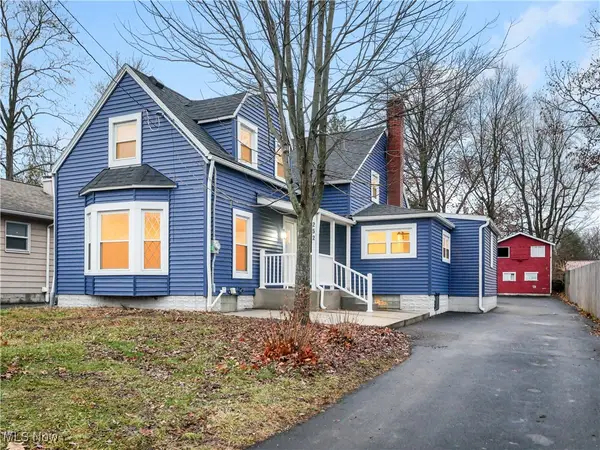 $295,000Active4 beds 2 baths2,300 sq. ft.
$295,000Active4 beds 2 baths2,300 sq. ft.252 Shields Road, Boardman, OH 44512
MLS# 5179421Listed by: KELLER WILLIAMS CHERVENIC REALTY - New
 $59,900Active2 beds 1 baths1,023 sq. ft.
$59,900Active2 beds 1 baths1,023 sq. ft.27 Erskine Avenue, Youngstown, OH 44512
MLS# 5179030Listed by: WEICHERT REALTORS - WELCOME AGENCY 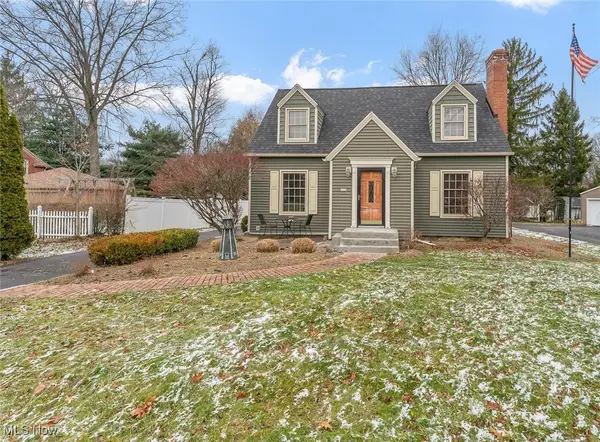 $199,900Pending3 beds 2 baths
$199,900Pending3 beds 2 baths276 S Cadillac Drive, Boardman, OH 44512
MLS# 5177357Listed by: KLACIK REAL ESTATE $179,000Active4 beds 2 baths
$179,000Active4 beds 2 baths20 Erskine Avenue, Youngstown, OH 44512
MLS# 5178701Listed by: KELLER WILLIAMS CHERVENIC RLTY $149,900Pending3 beds 1 baths
$149,900Pending3 beds 1 baths121 Centervale Avenue, Boardman, OH 44512
MLS# 5178007Listed by: CENTURY 21 LAKESIDE REALTY
