7526 Huntington Drive, Boardman, OH 44512
Local realty services provided by:Better Homes and Gardens Real Estate Central
7526 Huntington Drive,Boardman, OH 44512
$315,000
- 3 Beds
- 2 Baths
- - sq. ft.
- Single family
- Sold
Listed by: annie d robles, kelly l warren
Office: kelly warren and associates re solutions
MLS#:5172171
Source:OH_NORMLS
Sorry, we are unable to map this address
Price summary
- Price:$315,000
About this home
Experience luxury living in this exquisite 3-bedroom, 2-bathroom open-concept ranch located in the highly sought-after HUNTINGTON WOODS that just got a brand-new roof December 2025!!! This stunning home is just minutes from shops, restaurants, Mill Creek Park, Golf Courses, major highways, and so much more. As you enter this updated home, the breathtaking Great Room welcomes you with soaring ceilings, contemporary lighting, fresh paint, and gorgeous vinyl flooring that flows seamlessly into the dining area. Enjoy your morning coffee year-round in the bright four-season room or step outside onto the peaceful patio! The Gourmet Kitchen is a chef’s dream—featuring updated cabinetry, floating shelves, granite countertops, tile backsplash, brand-new stainless-steel appliances, a sleek range hood, and luxurious plank-style porcelain flooring. Convenience is key with the first-floor laundry room, complete with high-efficiency front-load washer and dryer and additional storage. The attached 2-car garage also offers ample storage space. The spacious Primary Suite is a true retreat with a custom closet, sliding barn door, double vanity with granite countertops, beautifully tiled tub/shower combo, and elegant porcelain tile flooring. The secondary bedrooms feature high ceilings, generous closets, and an updated full bathroom with a beautifully tiled walk-in shower.
Contact an agent
Home facts
- Year built:1988
- Listing ID #:5172171
- Added:90 day(s) ago
- Updated:February 13, 2026 at 04:44 PM
Rooms and interior
- Bedrooms:3
- Total bathrooms:2
- Full bathrooms:2
Heating and cooling
- Cooling:Central Air
- Heating:Forced Air
Structure and exterior
- Roof:Asphalt, Fiberglass
- Year built:1988
Utilities
- Water:Public
- Sewer:Public Sewer
Finances and disclosures
- Price:$315,000
- Tax amount:$3,377 (2024)
New listings near 7526 Huntington Drive
- Open Sun, 1 to 3pmNew
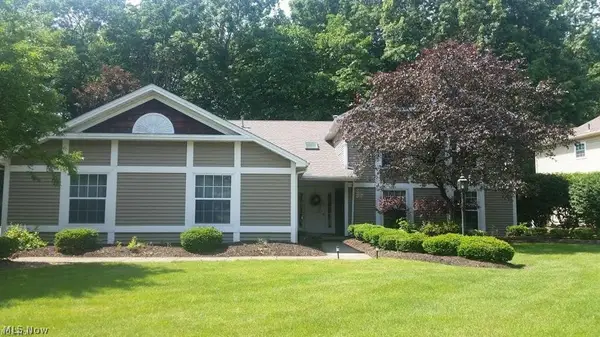 $199,900Active2 beds 2 baths1,321 sq. ft.
$199,900Active2 beds 2 baths1,321 sq. ft.1327 Fox Run Drive, Youngstown, OH 44512
MLS# 5186377Listed by: CENTURY 21 LAKESIDE REALTY - New
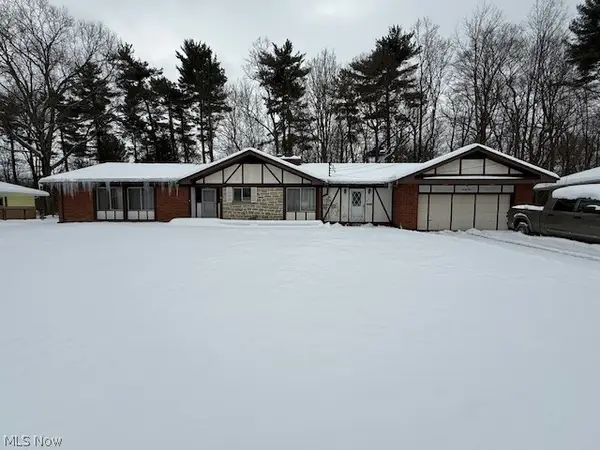 $199,000Active3 beds 3 baths2,223 sq. ft.
$199,000Active3 beds 3 baths2,223 sq. ft.91 Lake Shore, Boardman, OH 44511
MLS# 5186002Listed by: WILLIAM ZAMARELLI, INC. - New
 $165,000Active2 beds 2 baths1,262 sq. ft.
$165,000Active2 beds 2 baths1,262 sq. ft.189 Beechwood Drive, Boardman, OH 44512
MLS# 5186337Listed by: KELLY WARREN AND ASSOCIATES RE SOLUTIONS - New
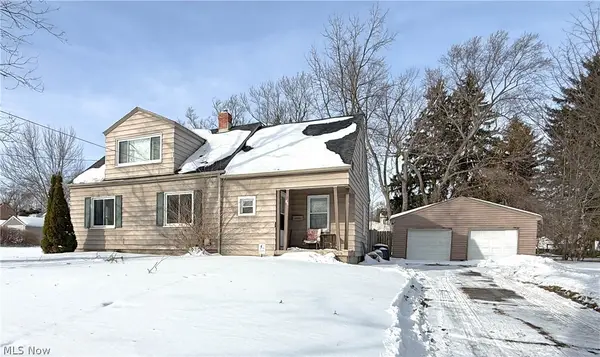 $89,900Active4 beds 2 baths1,472 sq. ft.
$89,900Active4 beds 2 baths1,472 sq. ft.86 Terrace Drive, Boardman, OH 44512
MLS# 5186290Listed by: CENTURY 21 LAKESIDE REALTY - New
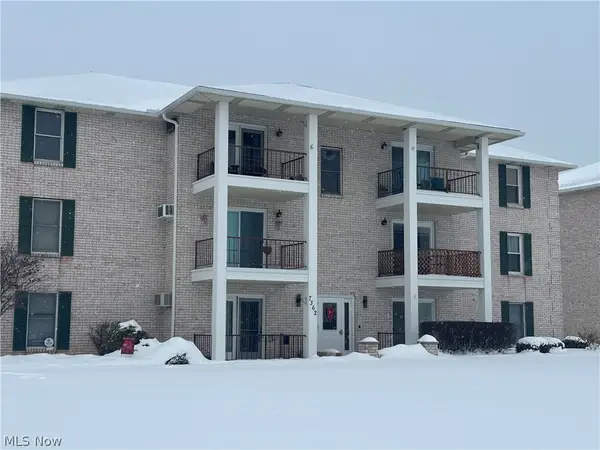 $119,500Active2 beds 1 baths1,056 sq. ft.
$119,500Active2 beds 1 baths1,056 sq. ft.7362 Eisenhower Drive #5, Boardman, OH 44512
MLS# 5185388Listed by: CENTURY 21 LAKESIDE REALTY - New
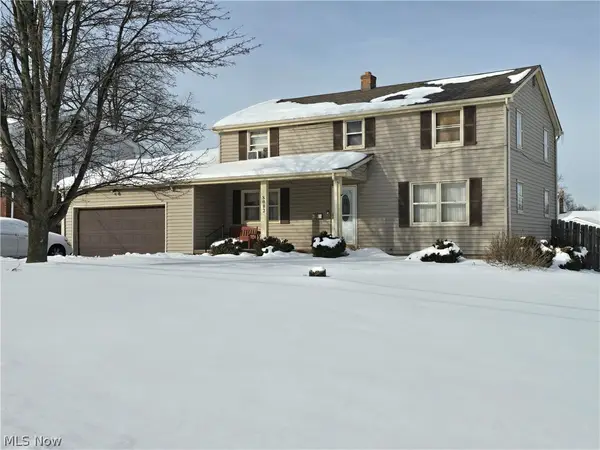 $245,000Active4 beds 3 baths
$245,000Active4 beds 3 baths8002 Sigle Lane, Poland, OH 44514
MLS# 5185733Listed by: CENTURY 21 LAKESIDE REALTY 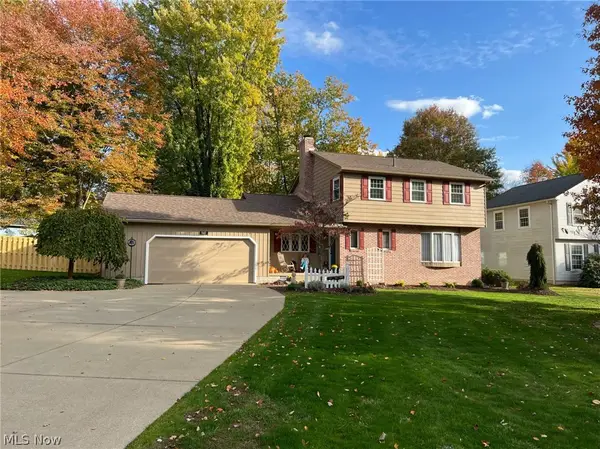 $279,000Pending4 beds 3 baths
$279,000Pending4 beds 3 baths547 Squirrel Hill Drive, Youngstown, OH 44512
MLS# 5185742Listed by: CENTURY 21 LAKESIDE REALTY- New
 $220,000Active2 beds 2 baths1,504 sq. ft.
$220,000Active2 beds 2 baths1,504 sq. ft.191 Mathews Road #A, Boardman, OH 44512
MLS# 5185566Listed by: ZID REALTY & ASSOCIATES - New
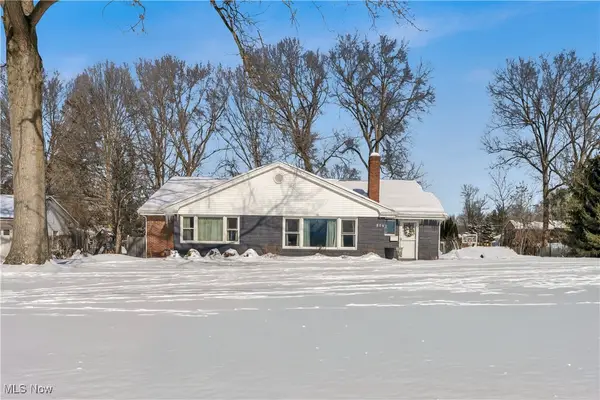 $425,000Active5 beds 3 baths3,754 sq. ft.
$425,000Active5 beds 3 baths3,754 sq. ft.804 Brookfield Avenue, Boardman, OH 44512
MLS# 5184560Listed by: EXP REALTY, LLC. - New
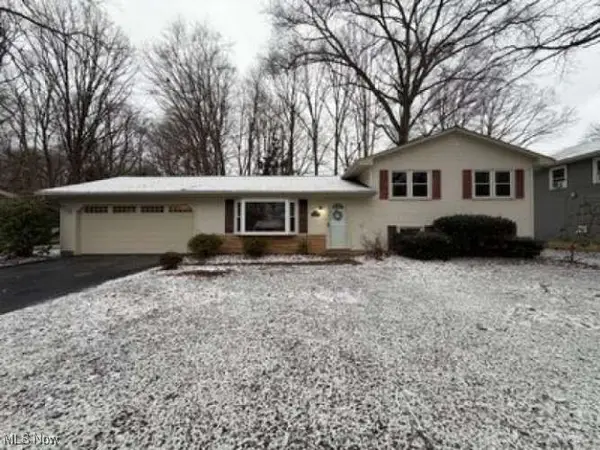 $298,000Active3 beds 2 baths1,768 sq. ft.
$298,000Active3 beds 2 baths1,768 sq. ft.6960 Lockwood Boulevard, Youngstown, OH 44512
MLS# 5184675Listed by: CHOSEN REAL ESTATE GROUP

