768 Crestview Drive, Boardman, OH 44512
Local realty services provided by:Better Homes and Gardens Real Estate Central
Listed by: raymond griggy, ray hall
Office: keller williams chervenic rlty
MLS#:5168167
Source:OH_NORMLS
Price summary
- Price:$260,000
- Price per sq. ft.:$105.35
About this home
Welcome to a home designed for both relaxation and connection. This beautiful 4-bedroom, 3-bath home in the Boardman School District offers space, warmth, and charm—just minutes from the scenic trails of Mill Creek Park.
Start your mornings in the first-floor master suite, complete with its own fireplace and sliding doors leading to a private deck where you can enjoy coffee while overlooking the peaceful backyard. Gather with family or friends around any of the home’s three fireplaces, creating cozy spaces for conversation all year long.
The sunroom off the dining area fills the home with natural light and opens to a spacious deck and patio, perfect for hosting barbecues or unwinding on quiet evenings. The side patio with a firepit offers another great spot for entertaining under the stars.
The kitchen, featuring laminate flooring and included appliances, connects easily to the heart of the home, while the partially finished basement adds flexibility for a rec room, hobby space, or storage. Outside, the .56-acre lot offers plenty of room to play, garden, or simply enjoy nature, complete with two sheds for convenience.
Practical updates like a new furnace (2021) and new hot water tank (2025) ensure peace of mind, while the attached two-car garage adds everyday ease.
Set in a quiet neighborhood close to parks, golf, shopping, and dining, this move-in ready home blends comfort, character, and community—an ideal place to make lasting memories.
Contact an agent
Home facts
- Year built:1947
- Listing ID #:5168167
- Added:105 day(s) ago
- Updated:February 10, 2026 at 08:19 AM
Rooms and interior
- Bedrooms:4
- Total bathrooms:3
- Full bathrooms:3
- Living area:2,468 sq. ft.
Heating and cooling
- Cooling:Attic Fan, Central Air
- Heating:Fireplaces, Forced Air, Gas
Structure and exterior
- Roof:Asphalt, Fiberglass
- Year built:1947
- Building area:2,468 sq. ft.
- Lot area:0.56 Acres
Utilities
- Water:Public
- Sewer:Public Sewer
Finances and disclosures
- Price:$260,000
- Price per sq. ft.:$105.35
- Tax amount:$3,542 (2024)
New listings near 768 Crestview Drive
- Open Sun, 1 to 3pmNew
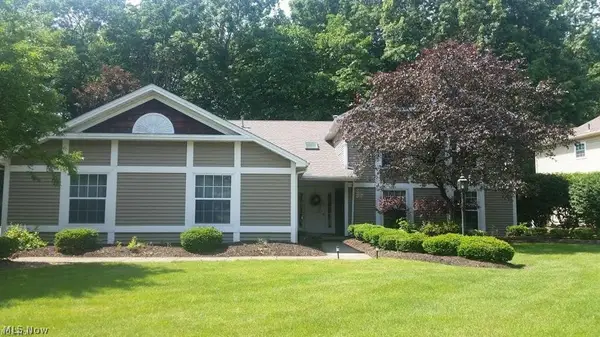 $199,900Active2 beds 2 baths1,321 sq. ft.
$199,900Active2 beds 2 baths1,321 sq. ft.1327 Fox Run Drive, Youngstown, OH 44512
MLS# 5186377Listed by: CENTURY 21 LAKESIDE REALTY - New
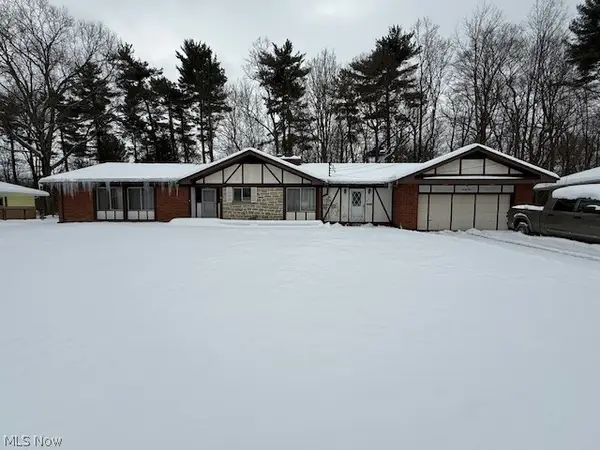 $199,000Active3 beds 3 baths2,223 sq. ft.
$199,000Active3 beds 3 baths2,223 sq. ft.91 Lake Shore, Boardman, OH 44511
MLS# 5186002Listed by: WILLIAM ZAMARELLI, INC. - New
 $165,000Active2 beds 2 baths1,262 sq. ft.
$165,000Active2 beds 2 baths1,262 sq. ft.189 Beechwood Drive, Boardman, OH 44512
MLS# 5186337Listed by: KELLY WARREN AND ASSOCIATES RE SOLUTIONS - New
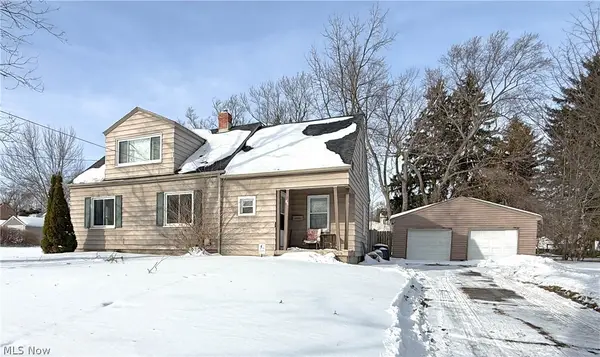 $89,900Active4 beds 2 baths1,472 sq. ft.
$89,900Active4 beds 2 baths1,472 sq. ft.86 Terrace Drive, Boardman, OH 44512
MLS# 5186290Listed by: CENTURY 21 LAKESIDE REALTY - New
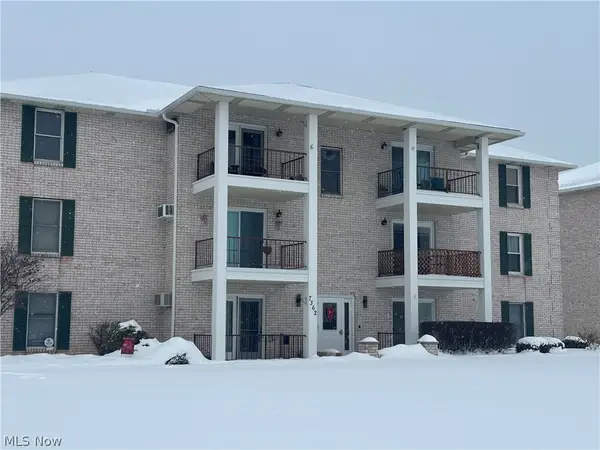 $119,500Active2 beds 1 baths1,056 sq. ft.
$119,500Active2 beds 1 baths1,056 sq. ft.7362 Eisenhower Drive #5, Boardman, OH 44512
MLS# 5185388Listed by: CENTURY 21 LAKESIDE REALTY - New
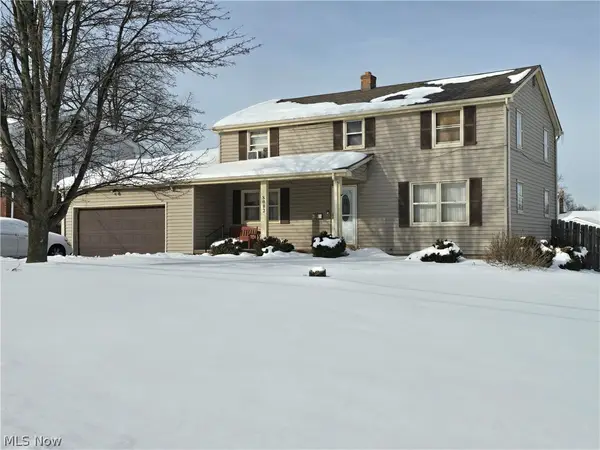 $245,000Active4 beds 3 baths
$245,000Active4 beds 3 baths8002 Sigle Lane, Poland, OH 44514
MLS# 5185733Listed by: CENTURY 21 LAKESIDE REALTY 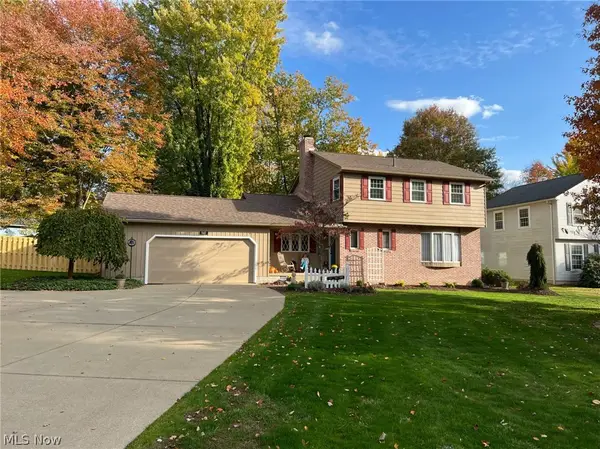 $279,000Pending4 beds 3 baths
$279,000Pending4 beds 3 baths547 Squirrel Hill Drive, Youngstown, OH 44512
MLS# 5185742Listed by: CENTURY 21 LAKESIDE REALTY- New
 $220,000Active2 beds 2 baths1,504 sq. ft.
$220,000Active2 beds 2 baths1,504 sq. ft.191 Mathews Road #A, Boardman, OH 44512
MLS# 5185566Listed by: ZID REALTY & ASSOCIATES - New
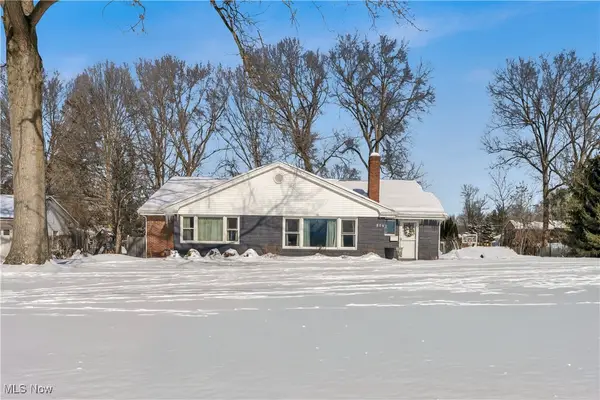 $425,000Active5 beds 3 baths3,754 sq. ft.
$425,000Active5 beds 3 baths3,754 sq. ft.804 Brookfield Avenue, Boardman, OH 44512
MLS# 5184560Listed by: EXP REALTY, LLC. - New
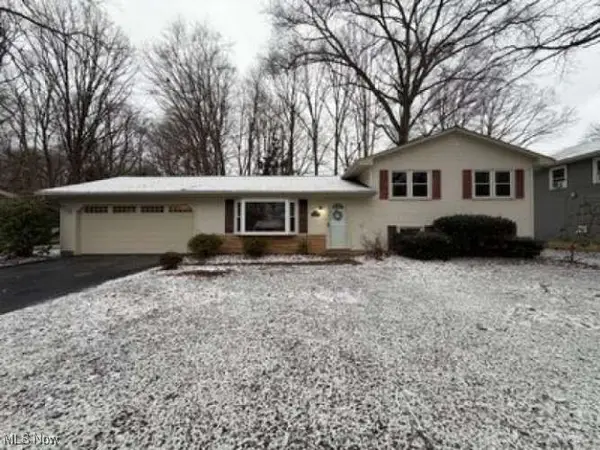 $298,000Active3 beds 2 baths1,768 sq. ft.
$298,000Active3 beds 2 baths1,768 sq. ft.6960 Lockwood Boulevard, Youngstown, OH 44512
MLS# 5184675Listed by: CHOSEN REAL ESTATE GROUP

