7692 W Parkside Drive, Boardman, OH 44512
Local realty services provided by:Better Homes and Gardens Real Estate Central
Listed by: theresa robin, kelly l warren
Office: kelly warren and associates re solutions
MLS#:5167977
Source:OH_NORMLS
Price summary
- Price:$339,900
- Price per sq. ft.:$132.36
About this home
Stunning, turnkey, home in parklike Boardman neighborhood on a private cul de sac and on almost a 1/2 of an acre lot with a 1-year home warranty for peace of mind!
Welcome to your dream home! Nestled in one of Boardman’s most desirable neighborhoods, this beautifully renovated 4-bedroom, 2 full bathroom home blends timeless charm with modern upgrades throughout.
Step inside to find refinished original hardwood floors, fresh paint, and recessed lighting throughout that brightens every space. The brand-new kitchen is a showstopper - featuring quartz countertops, new stainless steel appliances, and stylish finishes perfect for everyday living or entertaining. 3 spacious bedrooms with double sliding closet doors in each of the bedrooms. Enjoy a 4th bedroom that is laid out as it's own private suite with a separate entryway and includes a full bathroom, additional living room, and a sliding glass door to the private concrete patio leading to the backyard. Both bathrooms have been completely updated with modern fixtures and elegant tilework. The basement provides additional space for storage, a home gym, or a rec area, while the attached 2-car garage adds convenience and functionality. The spacious sunroom is the perfect spot to relax with morning coffee or unwind in the evening, overlooking the backyard. The private patio offers another outdoor space for your enjoyment or entertaining and an oversized shed for additional storage!
Located close to parks, shopping, and top-rated schools, this home combines serenity and accessibility - move-in ready and waiting for you! Don’t miss this rare opportunity - schedule your private showing today!
Highlights:
4 Bedrooms | 2 Full Baths
Brand-New Kitchen with Quartz Counters & Appliances
Refinished Original Hardwood Floors
Fresh Paint & Recessed Lighting Throughout
Large Sunroom & Private Concrete Patio
Clean, Dry Basement
2-Car Garage
Peaceful, Parklike Boardman Neighborhood on Cul De Sac
Contact an agent
Home facts
- Year built:1969
- Listing ID #:5167977
- Added:51 day(s) ago
- Updated:December 19, 2025 at 03:13 PM
Rooms and interior
- Bedrooms:4
- Total bathrooms:2
- Full bathrooms:2
- Living area:2,568 sq. ft.
Heating and cooling
- Cooling:Attic Fan, Central Air
- Heating:Forced Air, Gas
Structure and exterior
- Roof:Asphalt
- Year built:1969
- Building area:2,568 sq. ft.
- Lot area:0.41 Acres
Utilities
- Water:Public
- Sewer:Public Sewer
Finances and disclosures
- Price:$339,900
- Price per sq. ft.:$132.36
- Tax amount:$2,774 (2024)
New listings near 7692 W Parkside Drive
- New
 $350,000Active4 beds 4 baths3,032 sq. ft.
$350,000Active4 beds 4 baths3,032 sq. ft.675 Presidential, Boardman, OH 44512
MLS# 5177875Listed by: KLACIK REAL ESTATE - New
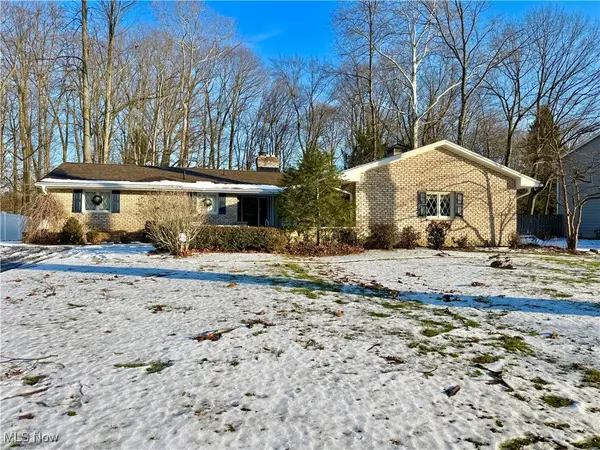 $315,000Active3 beds 2 baths1,576 sq. ft.
$315,000Active3 beds 2 baths1,576 sq. ft.7465 Yellow Creek Drive, Poland, OH 44514
MLS# 5177775Listed by: CENTURY 21 LAKESIDE REALTY - New
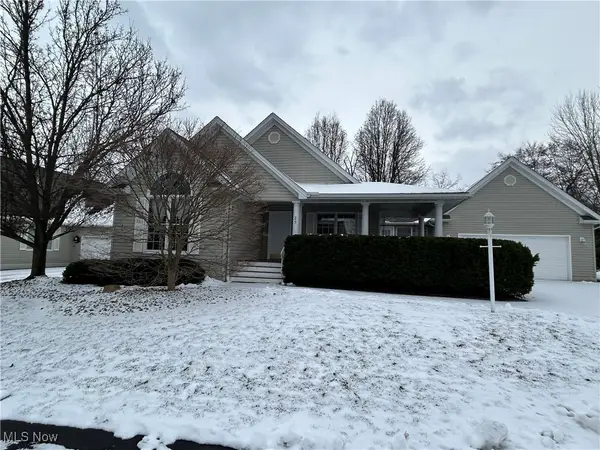 $325,000Active3 beds 2 baths1,398 sq. ft.
$325,000Active3 beds 2 baths1,398 sq. ft.7900 Walnut Street #25, Boardman, OH 44512
MLS# 5177175Listed by: BURGAN REAL ESTATE - New
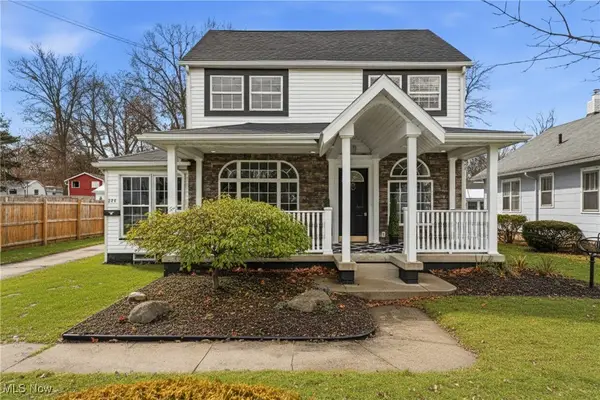 $299,900Active4 beds 3 baths1,856 sq. ft.
$299,900Active4 beds 3 baths1,856 sq. ft.244 Shields Road, Boardman, OH 44512
MLS# 5177136Listed by: EXP REALTY, LLC. - New
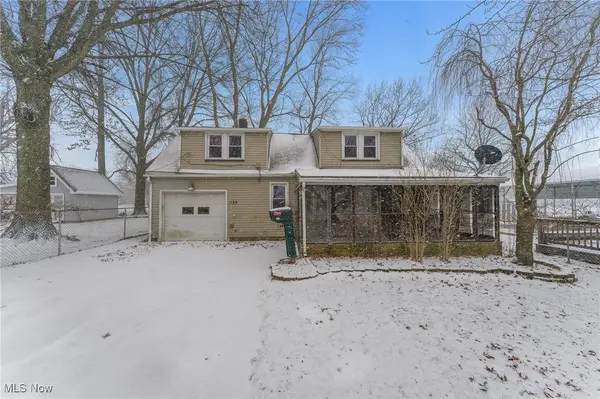 $109,900Active4 beds 1 baths
$109,900Active4 beds 1 baths135 Charles Avenue, Boardman, OH 44512
MLS# 5177318Listed by: KLACIK REAL ESTATE - New
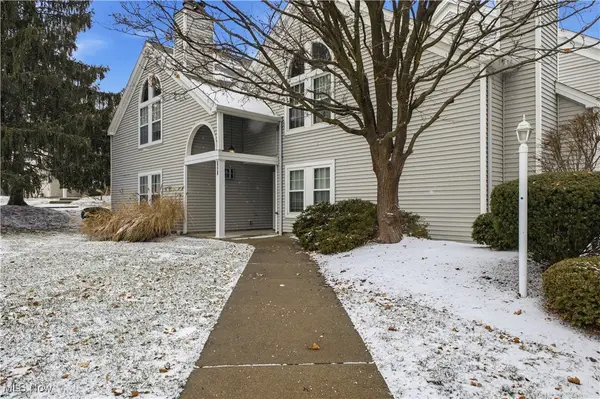 $120,000Active1 beds 1 baths780 sq. ft.
$120,000Active1 beds 1 baths780 sq. ft.7492 Huntington Drive #12, Youngstown, OH 44512
MLS# 5177007Listed by: CENTURY 21 LAKESIDE REALTY - New
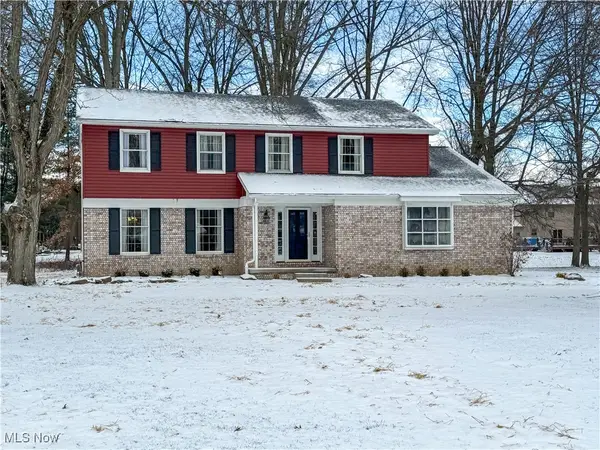 $369,000Active5 beds 3 baths2,936 sq. ft.
$369,000Active5 beds 3 baths2,936 sq. ft.1424 Turnberry Drive, Boardman, OH 44512
MLS# 5177129Listed by: CENTURY 21 LAKESIDE REALTY 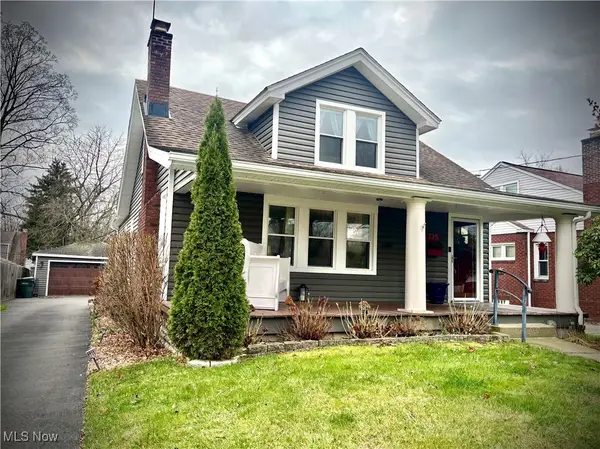 $225,000Pending4 beds 3 baths2,698 sq. ft.
$225,000Pending4 beds 3 baths2,698 sq. ft.135 Afton Avenue, Youngstown, OH 44512
MLS# 5176092Listed by: CENTURY 21 LAKESIDE REALTY- New
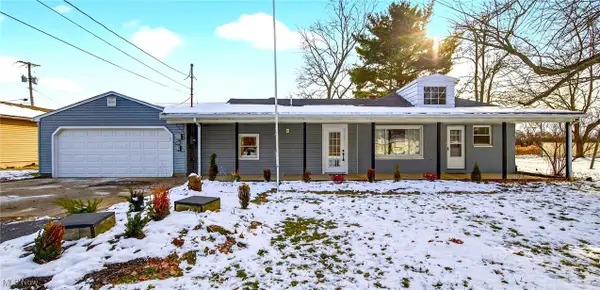 $179,900Active3 beds 1 baths2,064 sq. ft.
$179,900Active3 beds 1 baths2,064 sq. ft.221 Stafford Avenue, Youngstown, OH 44512
MLS# 5176438Listed by: SKYMOUNT REALTY, LLC - New
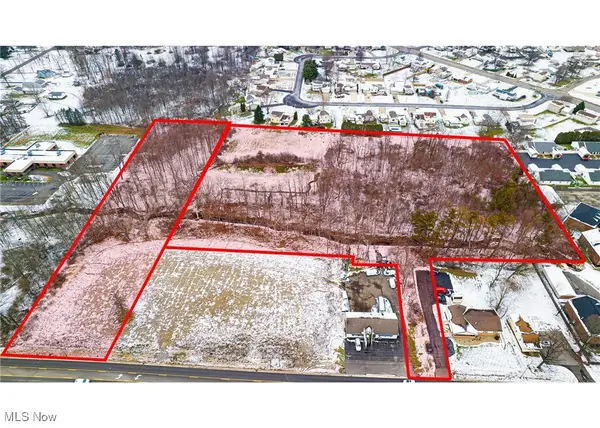 $350,000Active9.77 Acres
$350,000Active9.77 Acres1242 W Western Reserve Road, Boardman, OH 44512
MLS# 5176298Listed by: BERKSHIRE HATHAWAY HOMESERVICES STOUFFER REALTY
