10659 Glen Forest Trail, Brecksville, OH 44141
Local realty services provided by:Better Homes and Gardens Real Estate Central
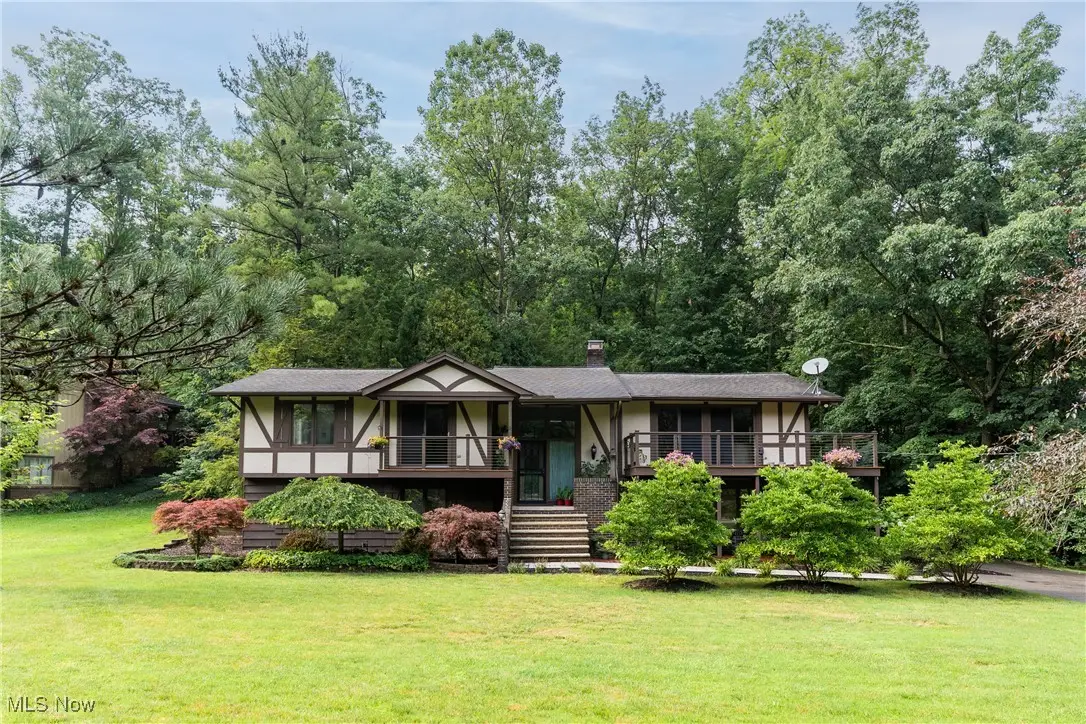
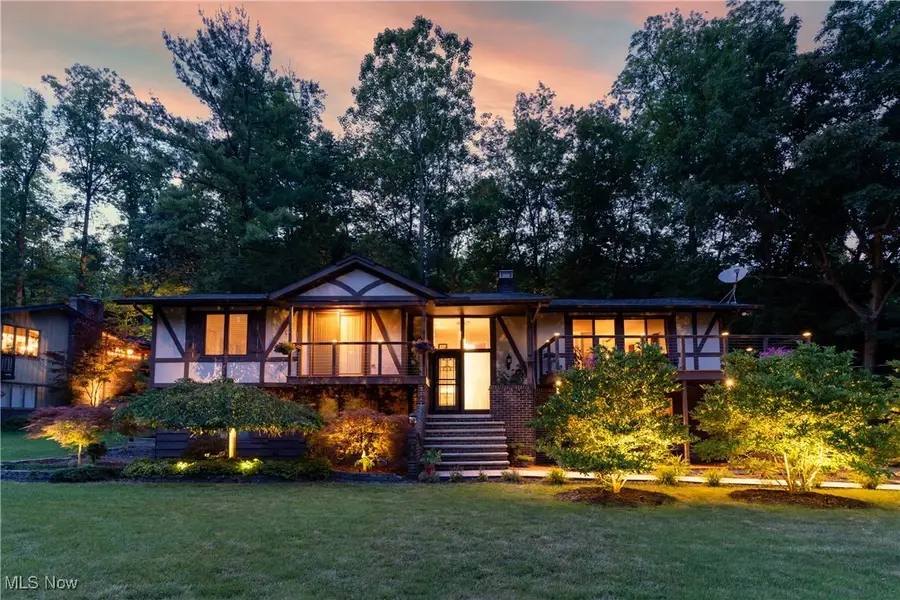
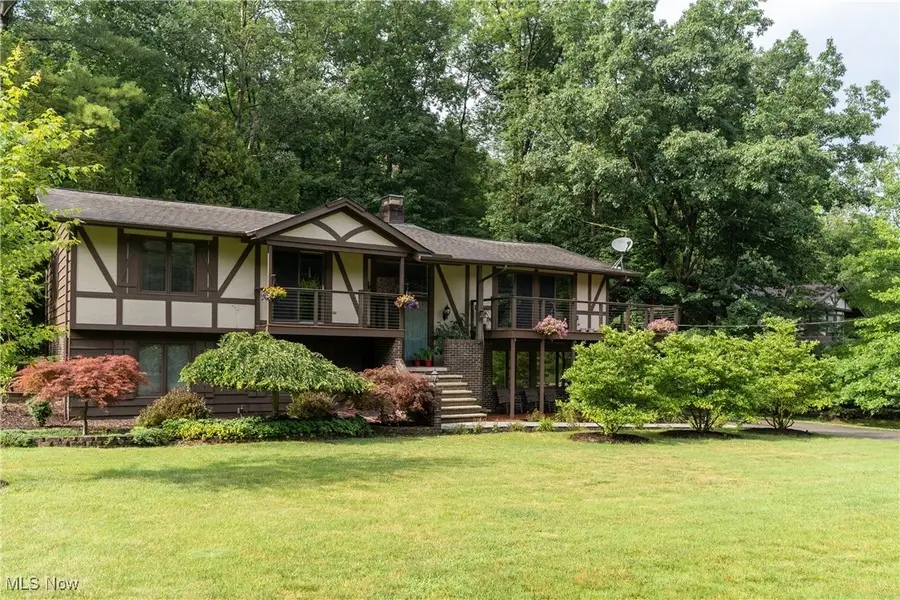
Listed by:jacob poyar
Office:homesmart real estate momentum llc.
MLS#:5138546
Source:OH_NORMLS
Price summary
- Price:$655,000
- Price per sq. ft.:$195.11
About this home
Welcome to this meticulously maintained and beautifully updated home offering over 3,300 square feet of elegant living space in one of Brecksville's most sought-after neighborhoods. Thoughtfully designed for both comfort and entertaining, this home features 4 spacious bedrooms, multiple balconies, and a wraparound deck that provides the perfect outdoor setting for relaxing or hosting guests.
Inside, you'll find a bright, open layout with modern finishes throughout. The updated kitchen is a chef’s dream—complete with a commercial-grade gas stove and ample counter space. The finished lower level boasts a built-in surround sound system and a home theater projector that stays with the home—perfect for movie nights or game day gatherings.
Enjoy summer evenings in the charming gazebo, which is also included with the property. From the moment you arrive, it’s clear this home has been lovingly cared for and thoughtfully upgraded—offering a rare blend of style, space, and location.
Don't miss this opportunity to own a turn-key property in one of Brecksville’s premier communities!
Contact an agent
Home facts
- Year built:1977
- Listing Id #:5138546
- Added:37 day(s) ago
- Updated:August 16, 2025 at 02:13 PM
Rooms and interior
- Bedrooms:4
- Total bathrooms:3
- Full bathrooms:2
- Half bathrooms:1
- Living area:3,357 sq. ft.
Heating and cooling
- Cooling:Central Air
- Heating:Gas
Structure and exterior
- Roof:Asphalt, Fiberglass
- Year built:1977
- Building area:3,357 sq. ft.
- Lot area:0.5 Acres
Utilities
- Water:Public
- Sewer:Public Sewer
Finances and disclosures
- Price:$655,000
- Price per sq. ft.:$195.11
- Tax amount:$8,743 (2024)
New listings near 10659 Glen Forest Trail
- New
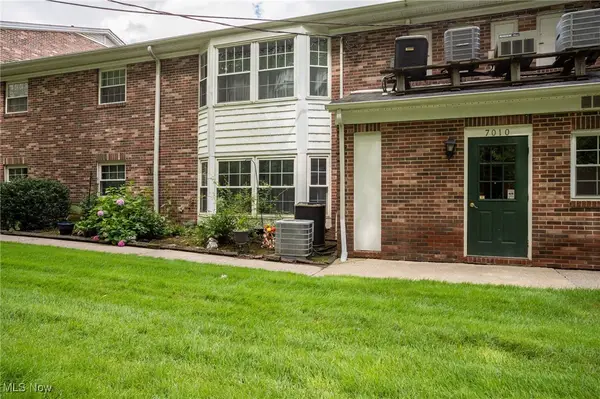 $132,000Active2 beds 2 baths1,068 sq. ft.
$132,000Active2 beds 2 baths1,068 sq. ft.7010 Carriage Hill Drive #103, Brecksville, OH 44141
MLS# 5147319Listed by: EXP REALTY, LLC. - Open Sun, 1 to 3pm
 $279,900Pending3 beds 2 baths1,463 sq. ft.
$279,900Pending3 beds 2 baths1,463 sq. ft.7030 Westview Drive, Brecksville, OH 44141
MLS# 5147931Listed by: BERKSHIRE HATHAWAY HOMESERVICES STOUFFER REALTY - New
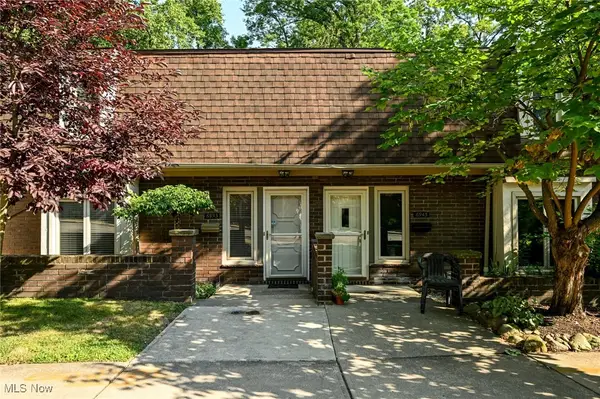 $189,900Active2 beds 2 baths1,484 sq. ft.
$189,900Active2 beds 2 baths1,484 sq. ft.6933 W Fitzwater Road, Brecksville, OH 44141
MLS# 5146911Listed by: BERKSHIRE HATHAWAY HOMESERVICES STOUFFER REALTY 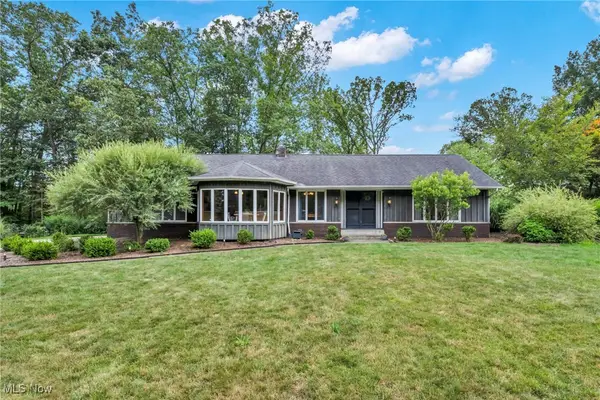 $420,000Pending3 beds 3 baths2,552 sq. ft.
$420,000Pending3 beds 3 baths2,552 sq. ft.10340 Whitewood Road, Brecksville, OH 44141
MLS# 5145868Listed by: EXP REALTY, LLC.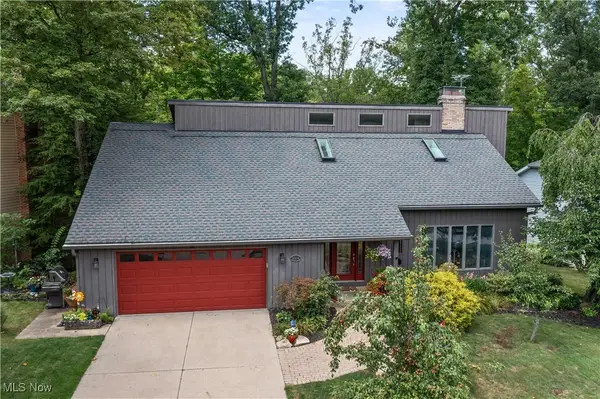 $424,900Pending3 beds 4 baths3,176 sq. ft.
$424,900Pending3 beds 4 baths3,176 sq. ft.8434 Settlers Passage, Brecksville, OH 44141
MLS# 5144504Listed by: COLDWELL BANKER SCHMIDT REALTY $700,000Active7 beds 3 baths
$700,000Active7 beds 3 baths7972 Brecksville Road, Brecksville, OH 44141
MLS# 5144415Listed by: EXP REALTY, LLC.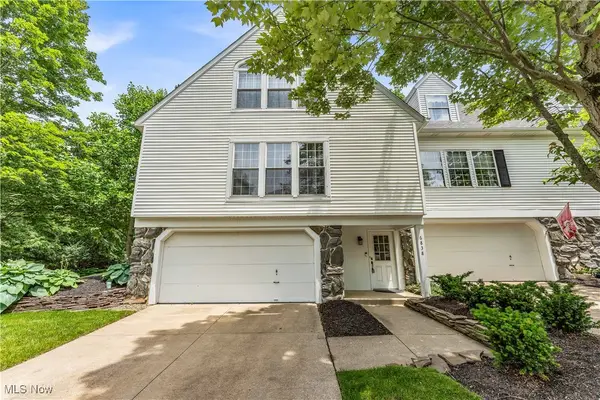 $299,999Pending3 beds 3 baths1,703 sq. ft.
$299,999Pending3 beds 3 baths1,703 sq. ft.6838 Chaffee Court, Brecksville, OH 44141
MLS# 5144893Listed by: RE/MAX ABOVE & BEYOND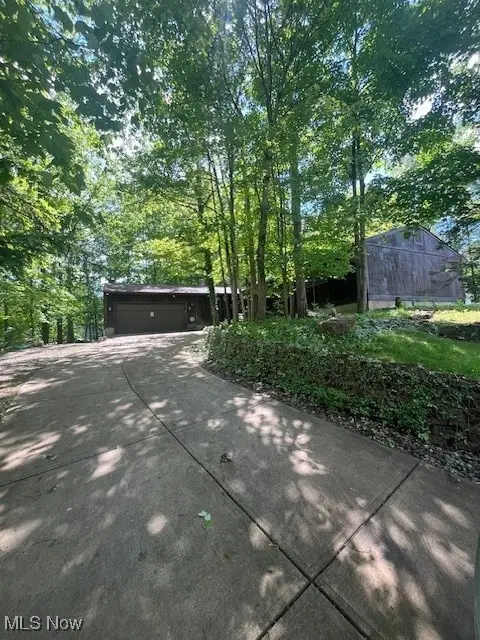 $397,000Active3 beds 2 baths2,273 sq. ft.
$397,000Active3 beds 2 baths2,273 sq. ft.10172 Old Orchard Drive, Brecksville, OH 44141
MLS# 5144782Listed by: TEAM RESULTS REALTY $142,500Active2 beds 2 baths1,007 sq. ft.
$142,500Active2 beds 2 baths1,007 sq. ft.6920 Carriage Hill Drive, Brecksville, OH 44141
MLS# 5144611Listed by: RE CLOSING PROFESSIONALS, LLC.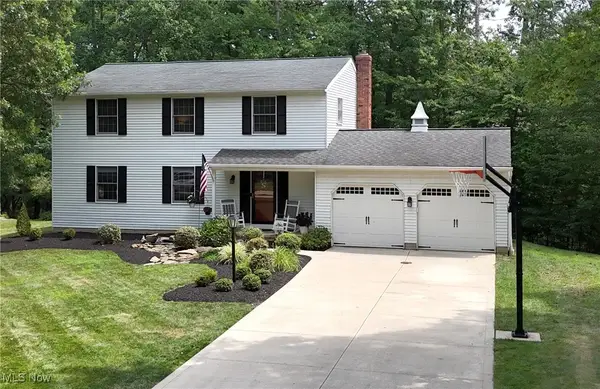 $437,000Pending4 beds 3 baths2,588 sq. ft.
$437,000Pending4 beds 3 baths2,588 sq. ft.10211 Hickory Ridge Drive, Brecksville, OH 44141
MLS# 5144084Listed by: BERKSHIRE HATHAWAY HOMESERVICES STOUFFER REALTY
