6752 Rivercrest Drive, Brecksville, OH 44141
Local realty services provided by:Better Homes and Gardens Real Estate Central
Listed by: nick zawitz, david b ayers
Office: the agency cleveland northcoast
MLS#:5159751
Source:OH_NORMLS
Price summary
- Price:$1,795,000
- Price per sq. ft.:$267.03
- Monthly HOA dues:$33.33
About this home
A statement of elegance and scale, this Brecksville residence impresses with soaring ceilings, gracious living spaces, and resort-style amenities. Designed for both everyday comfort and unforgettable entertaining, the home balances timeless design with flexible living arrangements and a backyard retreat rivaling a private resort.
Inside, 14-foot ceilings, curved archways, and cohesive, sophisticated finishes establish a refined atmosphere. The foyer is flanked by a dedicated office and formal dining room before opening into the breathtaking great room, where towering windows frame views of the treetops. The open-concept layout continues into a stylish kitchen with breakfast bar, eat-in nook, and hearth room, extending naturally to an al-fresco dining terrace.
Two first-floor bedroom suites and two additional suites upstairs allow for multigenerational living or hosting with ease.
Outdoors, a private entertaining paradise awaits—featuring an in-ground pool, covered lanai with integrated grill and pizza oven, and multiple terraces overlooking a wooded backdrop.
The lower level offers yet another dimension of luxury with 12-foot ceilings, a second kitchen, wine cellar, theater, and home fitness center complete with a custom six-person Sunlighten® infrared sauna.
Set along Rivercrest Drive, this serene estate combines a tranquil setting with convenient proximity to parks, shops, and all that Brecksville has to offer.
Contact an agent
Home facts
- Year built:2010
- Listing ID #:5159751
- Added:139 day(s) ago
- Updated:February 10, 2026 at 08:18 AM
Rooms and interior
- Bedrooms:4
- Total bathrooms:6
- Full bathrooms:5
- Half bathrooms:1
- Living area:6,722 sq. ft.
Heating and cooling
- Cooling:Central Air
- Heating:Forced Air
Structure and exterior
- Roof:Asphalt
- Year built:2010
- Building area:6,722 sq. ft.
- Lot area:1.27 Acres
Utilities
- Water:Public
- Sewer:Public Sewer
Finances and disclosures
- Price:$1,795,000
- Price per sq. ft.:$267.03
- Tax amount:$19,709 (2024)
New listings near 6752 Rivercrest Drive
- New
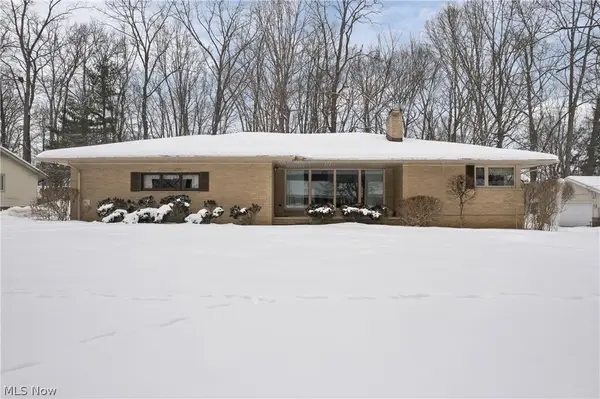 $419,900Active3 beds 2 baths2,426 sq. ft.
$419,900Active3 beds 2 baths2,426 sq. ft.10635 Tanager Trail, Brecksville, OH 44141
MLS# 5184768Listed by: KELLER WILLIAMS LIVING - Open Sun, 1 to 3pmNew
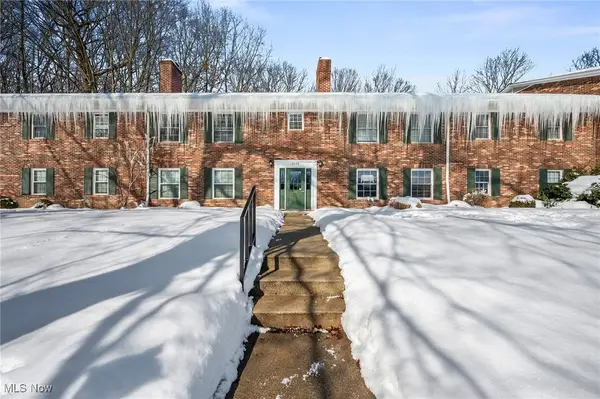 $139,900Active2 beds 2 baths1,012 sq. ft.
$139,900Active2 beds 2 baths1,012 sq. ft.6930 Carriage Hill Drive #101, Brecksville, OH 44141
MLS# 5185142Listed by: RE/MAX CROSSROADS PROPERTIES - Open Sun, 1 to 3pmNew
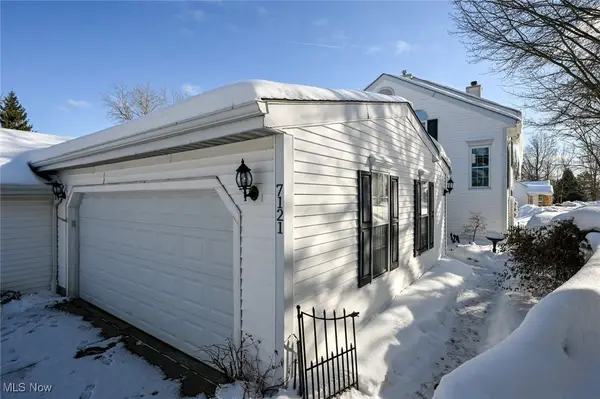 $287,500Active2 beds 3 baths1,572 sq. ft.
$287,500Active2 beds 3 baths1,572 sq. ft.7121 W Cross Creek Trail, Brecksville, OH 44141
MLS# 5183610Listed by: BERKSHIRE HATHAWAY HOMESERVICES STOUFFER REALTY - New
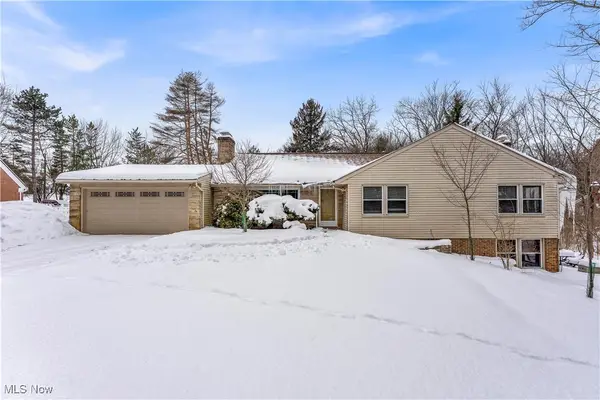 $429,900Active3 beds 3 baths2,953 sq. ft.
$429,900Active3 beds 3 baths2,953 sq. ft.8556 Brecksville Road, Brecksville, OH 44141
MLS# 5185250Listed by: RE/MAX ABOVE & BEYOND 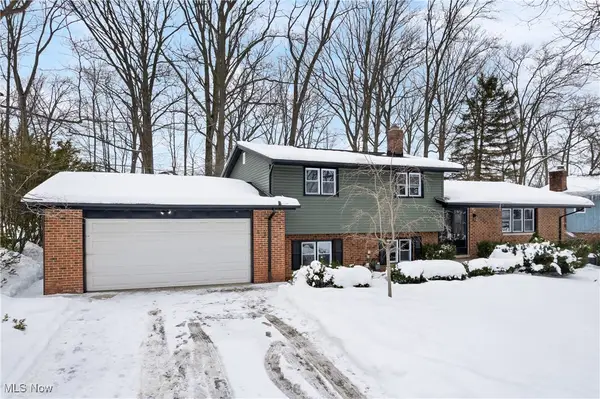 $389,900Pending3 beds 2 baths2,072 sq. ft.
$389,900Pending3 beds 2 baths2,072 sq. ft.6701 Westview Drive, Brecksville, OH 44141
MLS# 5183991Listed by: KELLER WILLIAMS ELEVATE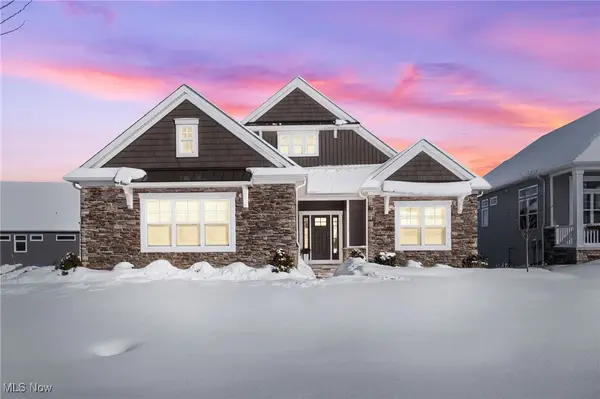 $683,900Pending4 beds 3 baths3,228 sq. ft.
$683,900Pending4 beds 3 baths3,228 sq. ft.10149 Brookhaven Lane, Brecksville, OH 44141
MLS# 5184582Listed by: OLSEN ZIEGLER REALTY LLC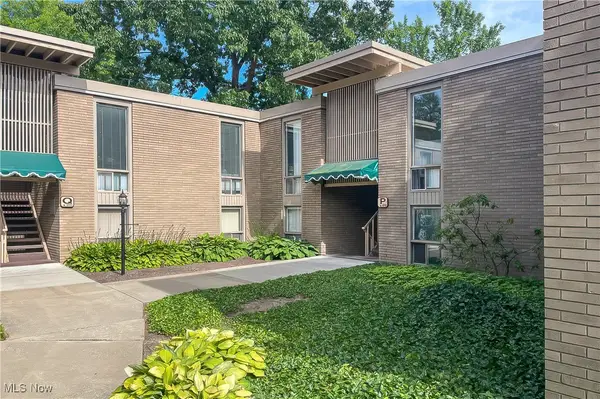 $100,000Pending1 beds 1 baths684 sq. ft.
$100,000Pending1 beds 1 baths684 sq. ft.6710 Chaffee Court #P3, Brecksville, OH 44141
MLS# 5184779Listed by: CENTURY 21 DEPIERO & ASSOCIATES, INC.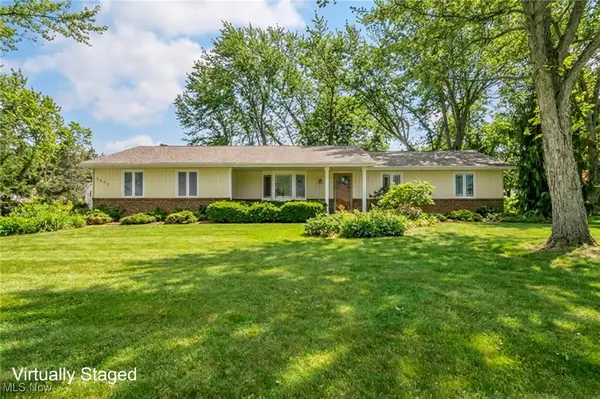 $399,900Active3 beds 2 baths3,047 sq. ft.
$399,900Active3 beds 2 baths3,047 sq. ft.3872 Royalton Road, Brecksville, OH 44141
MLS# 5183619Listed by: EXP REALTY, LLC. $429,000Pending3 beds 2 baths3,506 sq. ft.
$429,000Pending3 beds 2 baths3,506 sq. ft.7676 Winding Way, Brecksville, OH 44141
MLS# 5183247Listed by: EXP REALTY, LLC. $350,000Pending3 beds 2 baths2,890 sq. ft.
$350,000Pending3 beds 2 baths2,890 sq. ft.10635 Cardinal Ln, Brecksville, OH 44141
MLS# 5182856Listed by: RE/MAX ABOVE & BEYOND

