8532 Timber Trail, Brecksville, OH 44141
Local realty services provided by:Better Homes and Gardens Real Estate Central
Listed by:katerina ali michalopoulos
Office:century 21 premiere properties, inc.
MLS#:5153040
Source:OH_NORMLS
Price summary
- Price:$835,000
- Price per sq. ft.:$115.89
About this home
Welcome to your stunning new home in the coveted Rockledge Estates of Brecksville. This transitional colonial offers 6900+sq ft of beautifully finished living space nestled in a tranquil, wooded setting. The landscaping once earned the Brecksville Beautification Award, enhancing the home's picturesque curb appeal. Upon entering, a grand foyer w/ a classic cross-hall plan welcomes you. To one side, a formal dining rm provides an elegant space for gatherings; to the other, a versatile office/flex rm offers remote work or quiet retreat options. The impressive Great Rm is the heart of the home, featuring a cozy frplc w/acoustic wd paneling & (LVT) flooring, combining durability & style. The centerpiece is the newly reimagined, state-of-the-art kitchen. It boasts high-quality cabinetry & finishes w/wall ovens, induction cooktop, dble dishwashers, glass frt frigde & quartz countertops. The lrg island offers additional workspace & seating, perfect for family meals or entertaining. The open layout seamlessly connects the kitchen to the Great Rm, creating an inviting space for socializing. Adjacent the kitchen is a practical laundry rm & flexible space. The main level features a luxurious owner's suite—w/his-&-her walk-in closets, The en-suite includes dble vanities, oversized shower, 2 person jet tub & upscale finishes for ultimate relaxation. 2nd level 3 spacious bdrms w/ample closet space, 1 Bdrm w/suite for privacy, & full bathrm. Lower expands yr living space w/entertainment & game rm, exercise & bonus rm, & easy garage access—ideal for entertaining or private retreats. Walk-out to a beautifully landscaped backyard w/spacious deck, garden shed, & water feature, all overlooking stunning views of nearby Metro Parks. This home perfectly combines timeless elegance w/modern luxury, offering comfort & style in a serene setting. Don't miss the opportunity— enjoy walking paths, the state of the art community center, shopping & easy access to highways
Contact an agent
Home facts
- Year built:1990
- Listing ID #:5153040
- Added:3 day(s) ago
- Updated:September 07, 2025 at 01:05 PM
Rooms and interior
- Bedrooms:4
- Total bathrooms:6
- Full bathrooms:4
- Half bathrooms:2
- Living area:7,205 sq. ft.
Heating and cooling
- Cooling:Central Air
- Heating:Forced Air, Gas
Structure and exterior
- Roof:Asphalt, Fiberglass
- Year built:1990
- Building area:7,205 sq. ft.
- Lot area:1.47 Acres
Utilities
- Water:Public
- Sewer:Public Sewer
Finances and disclosures
- Price:$835,000
- Price per sq. ft.:$115.89
- Tax amount:$13,906 (2024)
New listings near 8532 Timber Trail
- New
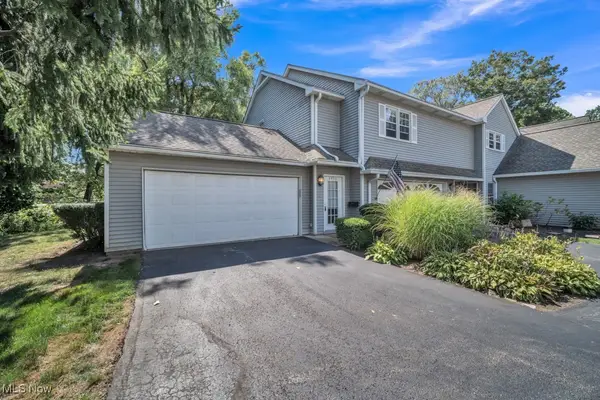 $234,000Active2 beds 2 baths1,509 sq. ft.
$234,000Active2 beds 2 baths1,509 sq. ft.6996 Mill Road, Brecksville, OH 44141
MLS# 5154022Listed by: COLDWELL BANKER SCHMIDT REALTY - New
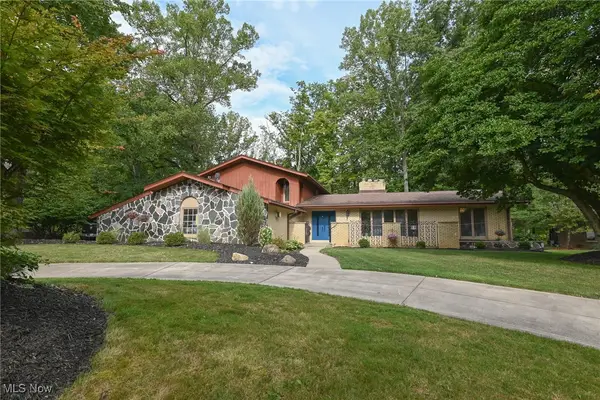 $599,900Active4 beds 4 baths3,928 sq. ft.
$599,900Active4 beds 4 baths3,928 sq. ft.8630 Hollis Lane, Brecksville, OH 44141
MLS# 5152187Listed by: JAMM REAL ESTATE CO. - New
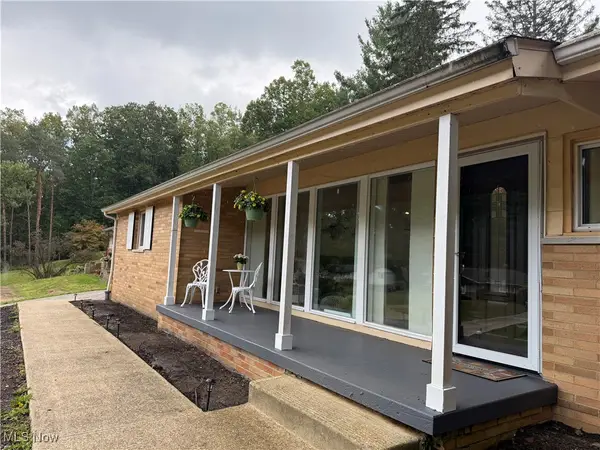 $350,000Active3 beds 2 baths1,472 sq. ft.
$350,000Active3 beds 2 baths1,472 sq. ft.11004 Greenhaven Parkway, Brecksville, OH 44141
MLS# 5151998Listed by: CENTURY 21 HOMESTAR 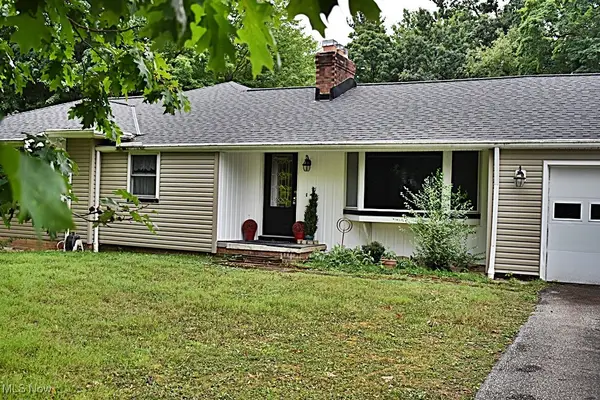 $399,999Active4 beds 4 baths2,926 sq. ft.
$399,999Active4 beds 4 baths2,926 sq. ft.6522 Mill Road, Brecksville, OH 44141
MLS# 5151827Listed by: KELLER WILLIAMS CHERVENIC RLTY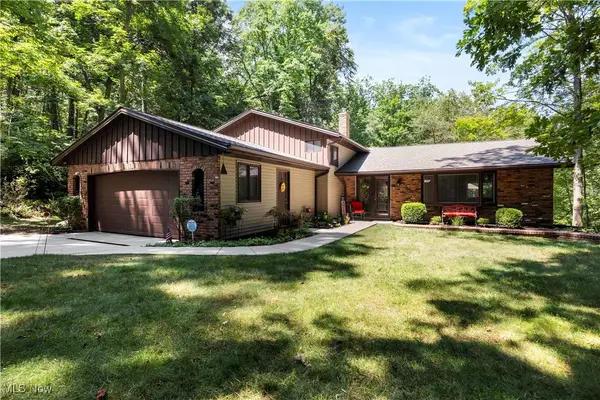 $469,900Pending3 beds 3 baths2,604 sq. ft.
$469,900Pending3 beds 3 baths2,604 sq. ft.8081 Amber Lane, Brecksville, OH 44141
MLS# 5150515Listed by: RUSSELL REAL ESTATE SERVICES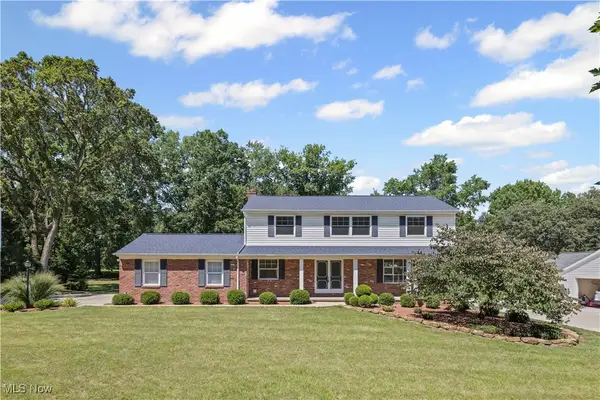 $439,900Pending4 beds 3 baths2,578 sq. ft.
$439,900Pending4 beds 3 baths2,578 sq. ft.9615 Whitewood Road, Brecksville, OH 44141
MLS# 5149742Listed by: REAL OF OHIO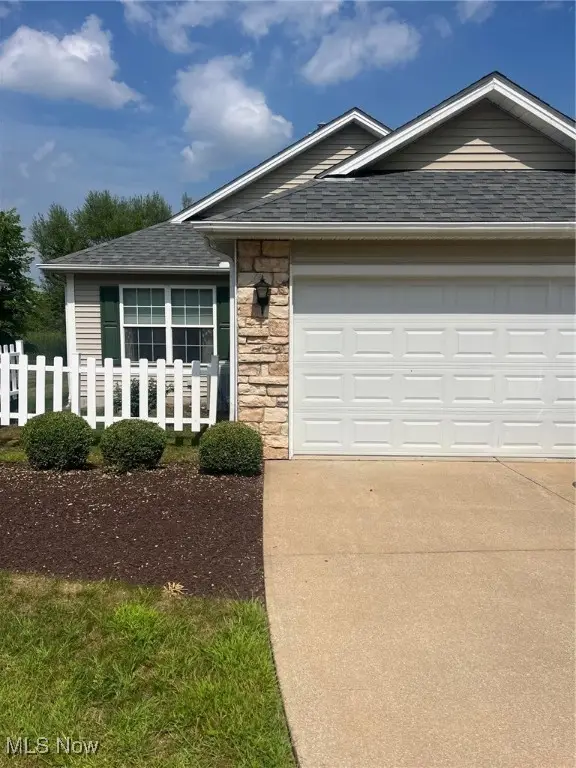 $349,000Pending2 beds 2 baths1,824 sq. ft.
$349,000Pending2 beds 2 baths1,824 sq. ft.7564 Sanctuary Circle, Brecksville, OH 44141
MLS# 5149439Listed by: BERKSHIRE HATHAWAY HOMESERVICES PROFESSIONAL REALTY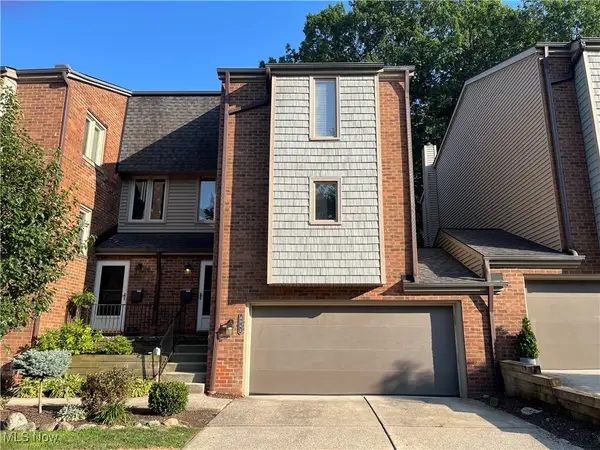 $284,900Active3 beds 3 baths1,864 sq. ft.
$284,900Active3 beds 3 baths1,864 sq. ft.6942 W Fitzwater Road, Brecksville, OH 44141
MLS# 5148987Listed by: KELLER WILLIAMS GREATER METROPOLITAN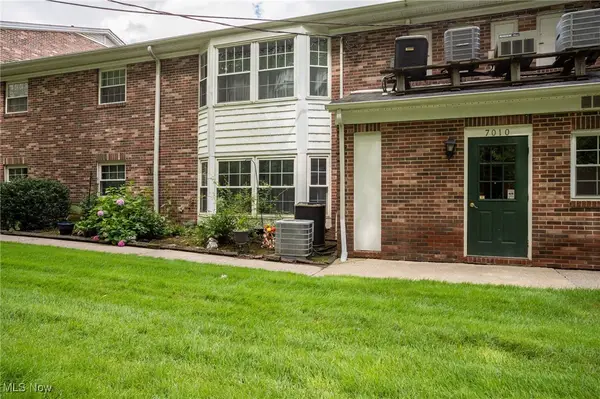 $129,500Active2 beds 2 baths1,068 sq. ft.
$129,500Active2 beds 2 baths1,068 sq. ft.7010 Carriage Hill Drive #103, Brecksville, OH 44141
MLS# 5147319Listed by: EXP REALTY, LLC.
