9482 Highland Drive, Brecksville, OH 44141
Local realty services provided by:Better Homes and Gardens Real Estate Central
Upcoming open houses
- Sat, Feb 2111:00 am - 02:00 pm
Listed by: kim martorana
Office: exp realty, llc.
MLS#:5169207
Source:OH_NORMLS
Price summary
- Price:$320,000
- Price per sq. ft.:$200.13
About this home
Nestled just minutes from the heart of picturesque Brecksville, this well-loved home has been in the same family since it was built. It’s a place where memories were made—one daughter even chose the backyard pond and waterfall as the backdrop for her wedding photos. The pond and waterfall await restoration and all necessary supplies are included in the basement for the new owners.
Inside, the kitchen comes equipped with appliances (newly purchased in 2025 Stove/Oven, used a handful of times) and flows into a dining room featuring neutral paint and carpeting. A spacious front living room balances the layout, highlighted by a large picture window and a working wood-burning fireplace. Toward the back of the first floor, you’ll find two bedrooms—the master with carpeting and the second with beautiful hardwood floors—along with a full bathroom.
Upstairs, a generously sized finished room offers flexibility as a third bedroom or bonus space. It includes a walk-in closet, front dormer, built-in shelving and discreet storage cubbies along both walls.
The full-size basement provides even more living space, plus a laundry area with washer and dryer, a workshop with furnace and hot water tank (furnace serviced annually), and an additional storage room housing the electric panel and water shut-off.
Recent updates include a new roof and rebuilt chimney in 2022. While the home could use some updating, its secure structure and unique character make it a rare find. Located in a sought-after community with a top-rated school system, this property offers easy access to freeways, Metroparks, shopping, and dining.
Contact an agent
Home facts
- Year built:1941
- Listing ID #:5169207
- Added:92 day(s) ago
- Updated:February 21, 2026 at 07:43 PM
Rooms and interior
- Bedrooms:3
- Total bathrooms:1
- Full bathrooms:1
- Living area:1,599 sq. ft.
Heating and cooling
- Cooling:Central Air
- Heating:Forced Air
Structure and exterior
- Roof:Shingle
- Year built:1941
- Building area:1,599 sq. ft.
- Lot area:1.55 Acres
Utilities
- Water:Public
- Sewer:Public Sewer
Finances and disclosures
- Price:$320,000
- Price per sq. ft.:$200.13
- Tax amount:$7,020 (2024)
New listings near 9482 Highland Drive
- Open Sat, 12 to 2pmNew
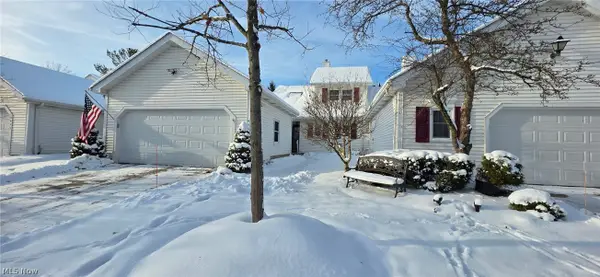 $399,500Active2 beds 3 baths1,917 sq. ft.
$399,500Active2 beds 3 baths1,917 sq. ft.6667 Hidden Lake Trail, Brecksville, OH 44141
MLS# 5187287Listed by: KELLER WILLIAMS ELEVATE  $925,000Pending4 beds 4 baths3,739 sq. ft.
$925,000Pending4 beds 4 baths3,739 sq. ft.10179 Brookhaven Lane, Brecksville, OH 44141
MLS# 5186822Listed by: CENTURY 21 DEPIERO & ASSOCIATES, INC.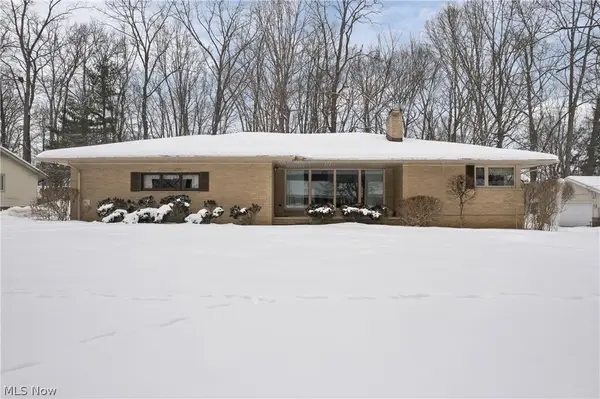 $419,900Pending3 beds 2 baths2,426 sq. ft.
$419,900Pending3 beds 2 baths2,426 sq. ft.10635 Tanager Trail, Brecksville, OH 44141
MLS# 5184768Listed by: KELLER WILLIAMS LIVING- Open Sun, 12 to 2pm
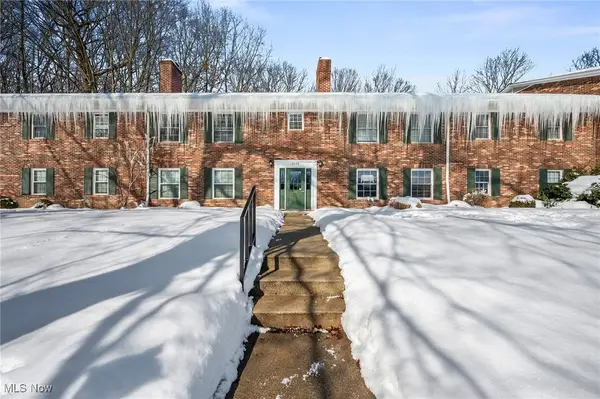 $139,900Active2 beds 2 baths1,012 sq. ft.
$139,900Active2 beds 2 baths1,012 sq. ft.6930 Carriage Hill Drive #101, Brecksville, OH 44141
MLS# 5185142Listed by: RE/MAX CROSSROADS PROPERTIES 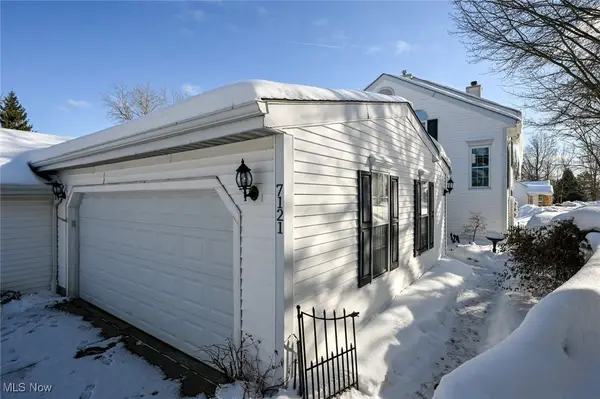 $287,500Pending2 beds 3 baths1,572 sq. ft.
$287,500Pending2 beds 3 baths1,572 sq. ft.7121 W Cross Creek Trail, Brecksville, OH 44141
MLS# 5183610Listed by: BERKSHIRE HATHAWAY HOMESERVICES STOUFFER REALTY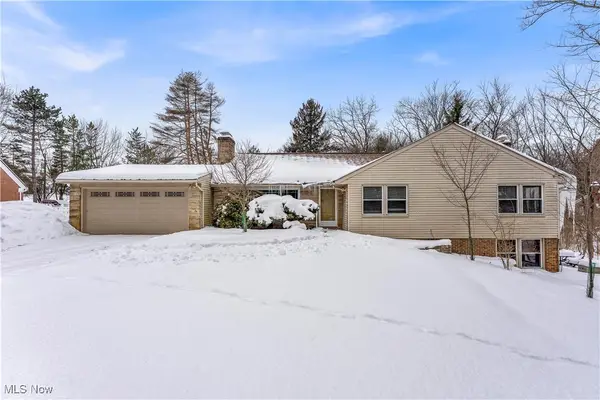 $429,900Active3 beds 3 baths2,953 sq. ft.
$429,900Active3 beds 3 baths2,953 sq. ft.8556 Brecksville Road, Brecksville, OH 44141
MLS# 5185250Listed by: RE/MAX ABOVE & BEYOND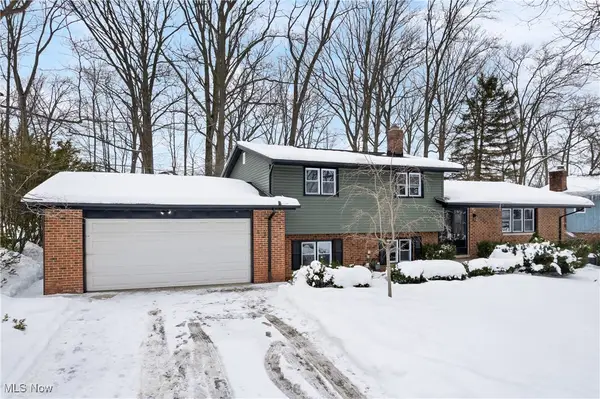 $389,900Pending3 beds 2 baths2,072 sq. ft.
$389,900Pending3 beds 2 baths2,072 sq. ft.6701 Westview Drive, Brecksville, OH 44141
MLS# 5183991Listed by: KELLER WILLIAMS ELEVATE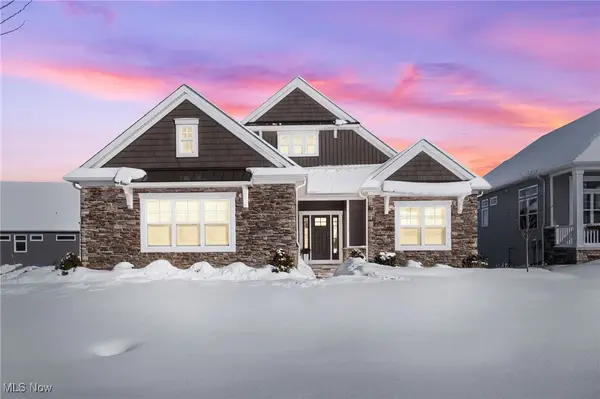 $683,900Pending4 beds 3 baths3,228 sq. ft.
$683,900Pending4 beds 3 baths3,228 sq. ft.10149 Brookhaven Lane, Brecksville, OH 44141
MLS# 5184582Listed by: OLSEN ZIEGLER REALTY LLC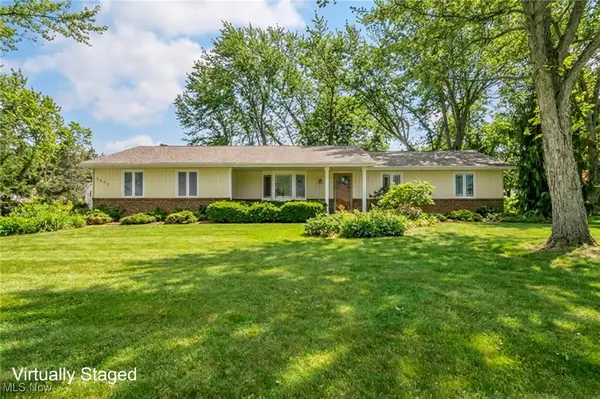 $399,900Pending3 beds 2 baths3,047 sq. ft.
$399,900Pending3 beds 2 baths3,047 sq. ft.3872 Royalton Road, Brecksville, OH 44141
MLS# 5183619Listed by: EXP REALTY, LLC. $350,000Pending3 beds 2 baths2,890 sq. ft.
$350,000Pending3 beds 2 baths2,890 sq. ft.10635 Cardinal Ln, Brecksville, OH 44141
MLS# 5182856Listed by: RE/MAX ABOVE & BEYOND

