978 Housel Craft Road, Bristolville, OH 44402
Local realty services provided by:Better Homes and Gardens Real Estate Central
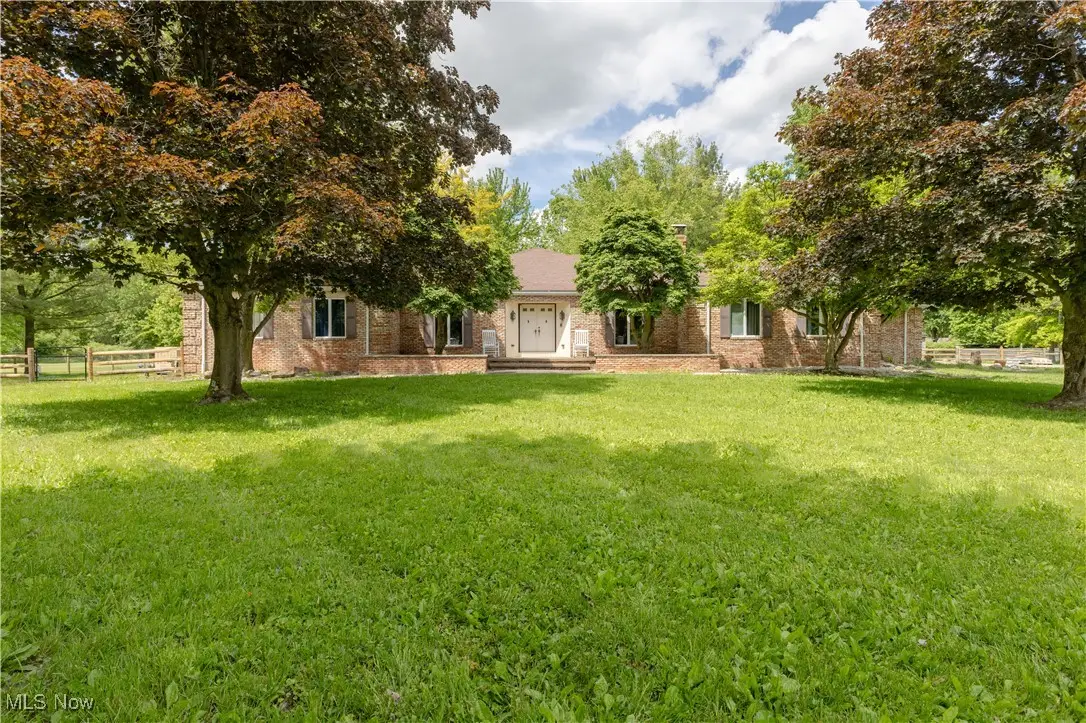
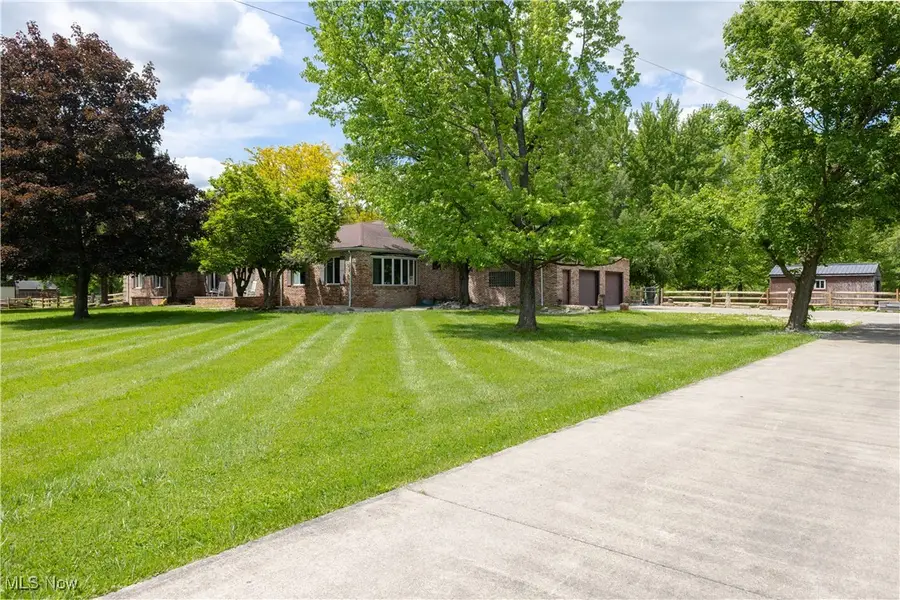
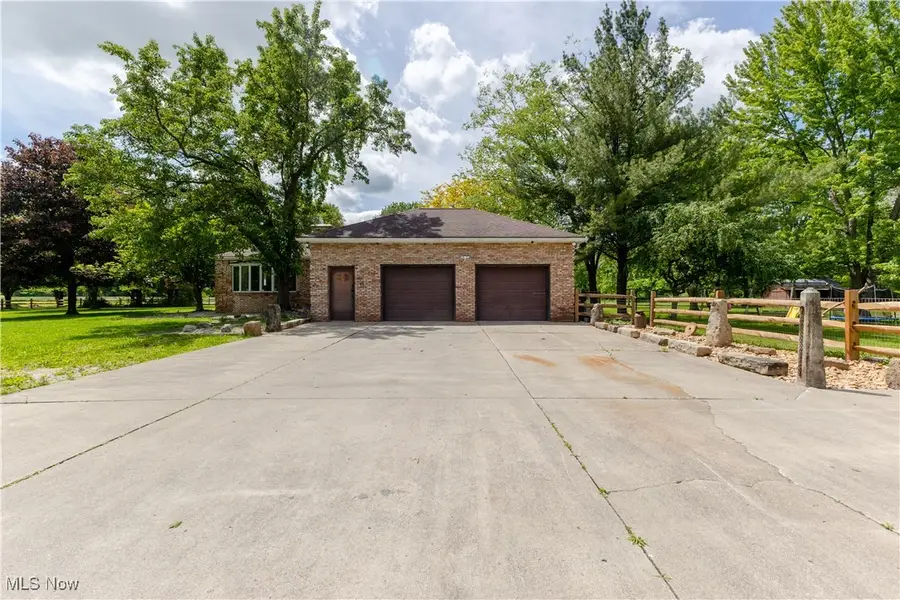
Listed by:lauren c hill
Office:century 21 lakeside realty
MLS#:5126689
Source:OH_NORMLS
Price summary
- Price:$464,000
- Price per sq. ft.:$155.7
About this home
Tucked into a peaceful stretch of countryside, this all-brick ranch offers nearly 3,000 square feet of thoughtfully designed, single-level living that feels as effortless as it is expansive. The home’s open floor plan is anchored by a newly completed farmhouse-style kitchen—crafted with intention. You’ll find quartz countertops, a gas range, electric refrigerator, and white oak cabinetry that doesn’t just echo classic design—it refines it. A generous main-level laundry room adds daily convenience, while new systems throughout the home—including a full-house generator, a brand-new septic system (2024), and an updated basement sump pump with new lines— and many more upgrades! Underscore the home’s solid foundation and future-readiness. Outside, a large deck offers a serene view of the fully fenced backyard, perfect for quiet mornings or gatherings that stretch into the evening. The fenced front yard adds additional space and security. It’s a home built with integrity, ready for its next chapter—waiting only for someone to bring their final touch. Master bath is unfinished, materials to complete may be left to new owner. This is more than square footage; it’s a chance to live with intention.
Schedule your private tour today!
Contact an agent
Home facts
- Year built:1973
- Listing Id #:5126689
- Added:72 day(s) ago
- Updated:August 15, 2025 at 07:13 AM
Rooms and interior
- Bedrooms:3
- Total bathrooms:3
- Full bathrooms:2
- Half bathrooms:1
- Living area:2,980 sq. ft.
Heating and cooling
- Cooling:Central Air, Wall Units
- Heating:Baseboard, Fireplaces, Forced Air, Gas
Structure and exterior
- Roof:Shingle
- Year built:1973
- Building area:2,980 sq. ft.
- Lot area:2.82 Acres
Utilities
- Water:Well
- Sewer:Septic Tank
Finances and disclosures
- Price:$464,000
- Price per sq. ft.:$155.7
- Tax amount:$4,376 (2024)
New listings near 978 Housel Craft Road
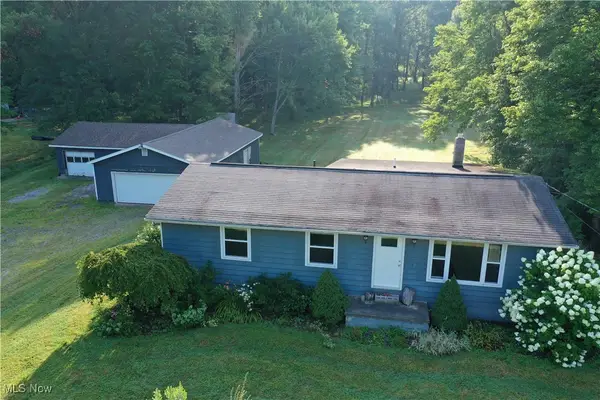 $389,900Active3 beds 2 baths
$389,900Active3 beds 2 baths2693 Mahan Denman Nw Road, Bristolville, OH 44402
MLS# 5145135Listed by: WHITETAIL PROPERTIES REAL ESTATE LLC $229,900Pending4 beds 3 baths1,758 sq. ft.
$229,900Pending4 beds 3 baths1,758 sq. ft.1818 State Route 88, Bristolville, OH 44402
MLS# 5144089Listed by: ZAMARELLI REALTY, LLC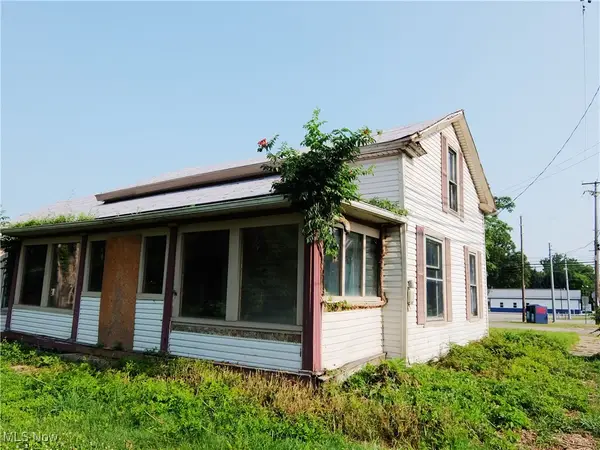 $49,950Active3 beds 1 baths
$49,950Active3 beds 1 baths6221 State Route 45, Bristolville, OH 44402
MLS# 5144340Listed by: ACTION REALTY CO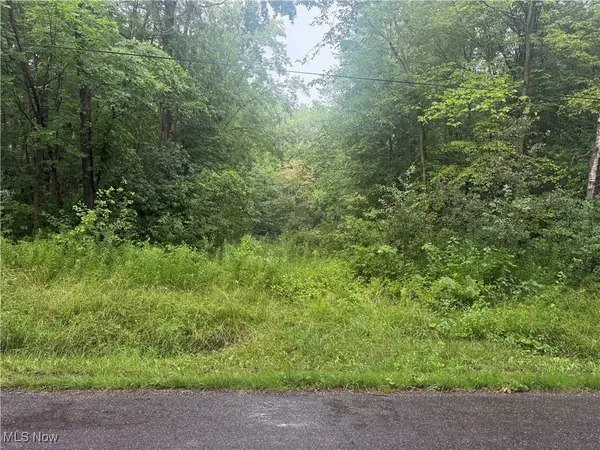 $30,000Pending2.19 Acres
$30,000Pending2.19 AcresMahan Denman Ne Road, Bristolville, OH 44402
MLS# 5140920Listed by: BROKERS REALTY GROUP $299,000Active3 beds 1 baths1,560 sq. ft.
$299,000Active3 beds 1 baths1,560 sq. ft.2494 Mahan Denman Nw Road, Bristolville, OH 44402
MLS# 5139752Listed by: PATHWAY REAL ESTATE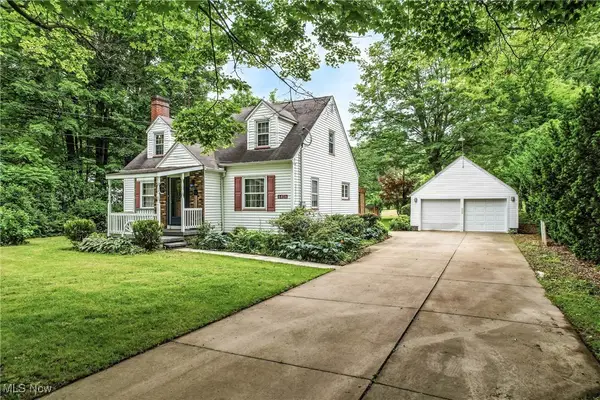 $179,900Pending3 beds 2 baths1,530 sq. ft.
$179,900Pending3 beds 2 baths1,530 sq. ft.6406 State Route 45, Bristolville, OH 44402
MLS# 5132317Listed by: BERKSHIRE HATHAWAY HOMESERVICES STOUFFER REALTY $315,000Pending3 beds 2 baths2,054 sq. ft.
$315,000Pending3 beds 2 baths2,054 sq. ft.4800 Miller South Road, Bristolville, OH 44402
MLS# 5126084Listed by: BROKERS REALTY GROUP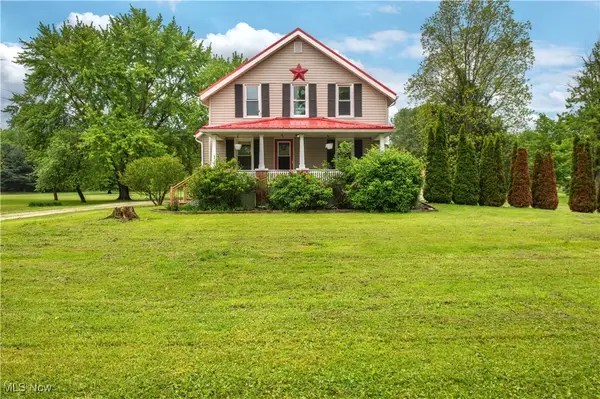 $294,900Active5 beds 2 baths1,892 sq. ft.
$294,900Active5 beds 2 baths1,892 sq. ft.625 Bristol Champion Townline Nw Road, Bristolville, OH 44402
MLS# 5125112Listed by: RUSSELL REAL ESTATE SERVICES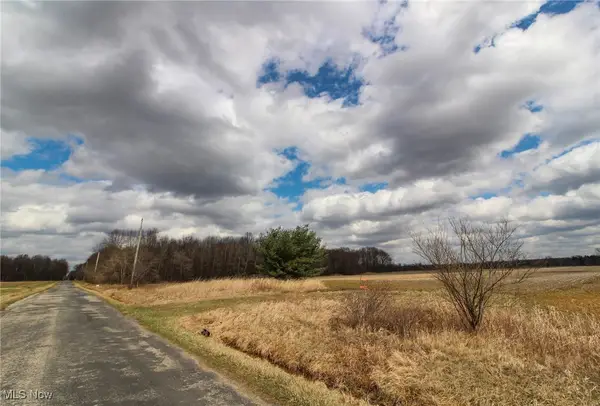 $64,900Active6 Acres
$64,900Active6 Acres0 Oakfield North Nw Road, Bristolville, OH 44402
MLS# 5110019Listed by: MOSSY OAK PROPERTIES BAUER REALTY & AUCTIONS, LLC
