1040 Hunters Trail, Broadview Heights, OH 44147
Local realty services provided by:Better Homes and Gardens Real Estate Central
Listed by:michael l anter
Office:jamm real estate co.
MLS#:5155031
Source:OH_NORMLS
Price summary
- Price:$435,900
- Price per sq. ft.:$266.61
About this home
Welcome to 1040 Hunters Trl in Broadview Heights! Tastefully remodeled from top to bottom, this house has it all. Featuring over 1,650 sq foot of above grade space, 3 full bedrooms, and 2.5 bathrooms, and a finished basement with bonus room and flex room. Upgrades included a re-imagined kitchen space, consisting of white shaker cabinentry, stone countertops, stainless steel appliances, modern lighting and hardware, and breakfast bar/island. Other features include brand new flooring throughout the first floor, freshly painted, recessed lighting, remodeld first floor half bath. Second floor includes three full bedrooms, with 2 full baths, including a master. Bathroom finishes are modern and sleek. Refinished hardwoods throughout the second floor. Lower level basement, you will find a flex room and 4th bedroom/office consisting of new carpet, lighting, and fixtures. Other updates include updated electrical panel and service, new HVAC, and plumbing in bathrooms. Freshly landscaped yard! Freshly poured concrete patio off living room sliding door. Great yard space. Located in the award winning Brecksville Broadview Heights school system. Schedule your private showing today, this one won't last!
Contact an agent
Home facts
- Year built:1964
- Listing ID #:5155031
- Added:3 day(s) ago
- Updated:September 15, 2025 at 06:38 PM
Rooms and interior
- Bedrooms:3
- Total bathrooms:3
- Full bathrooms:2
- Half bathrooms:1
- Living area:1,635 sq. ft.
Heating and cooling
- Cooling:Central Air
- Heating:Forced Air, Gas
Structure and exterior
- Roof:Asphalt, Fiberglass
- Year built:1964
- Building area:1,635 sq. ft.
- Lot area:0.45 Acres
Utilities
- Water:Public
- Sewer:Public Sewer
Finances and disclosures
- Price:$435,900
- Price per sq. ft.:$266.61
- Tax amount:$4,394 (2024)
New listings near 1040 Hunters Trail
- New
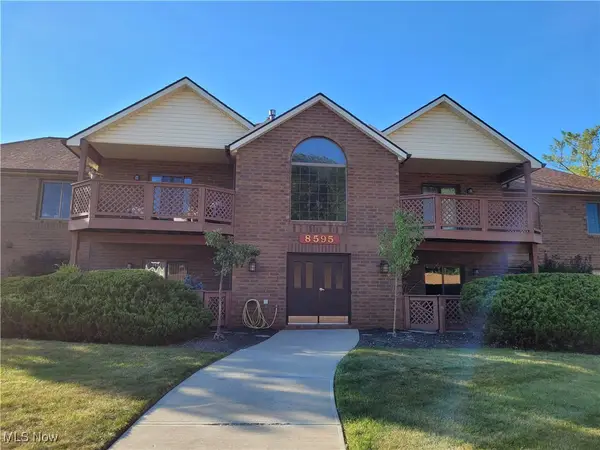 $191,900Active2 beds 2 baths1,200 sq. ft.
$191,900Active2 beds 2 baths1,200 sq. ft.8595 Scenicview Drive #S104, Broadview Heights, OH 44147
MLS# 5156562Listed by: REGAL REALTY, INC. - New
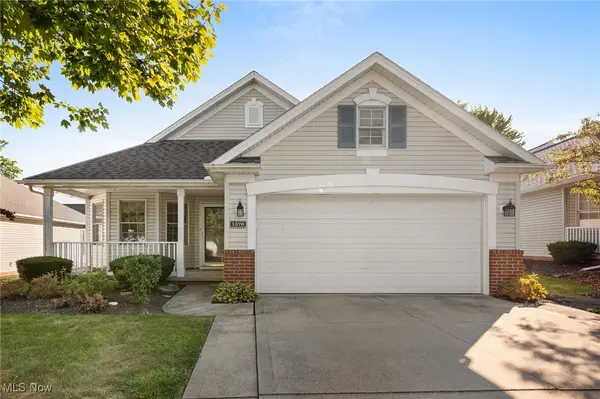 $360,000Active3 beds 2 baths1,767 sq. ft.
$360,000Active3 beds 2 baths1,767 sq. ft.1370 Golden Lane, Broadview Heights, OH 44147
MLS# 5155346Listed by: EXP REALTY, LLC. - New
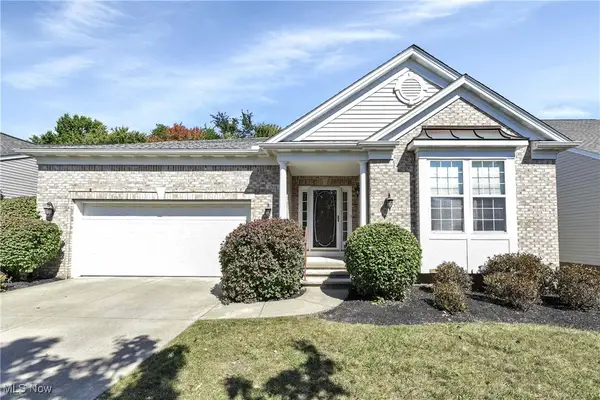 $439,900Active2 beds 3 baths2,172 sq. ft.
$439,900Active2 beds 3 baths2,172 sq. ft.1016 Kendal Drive, Broadview Heights, OH 44147
MLS# 5156150Listed by: RUSSELL REAL ESTATE SERVICES - New
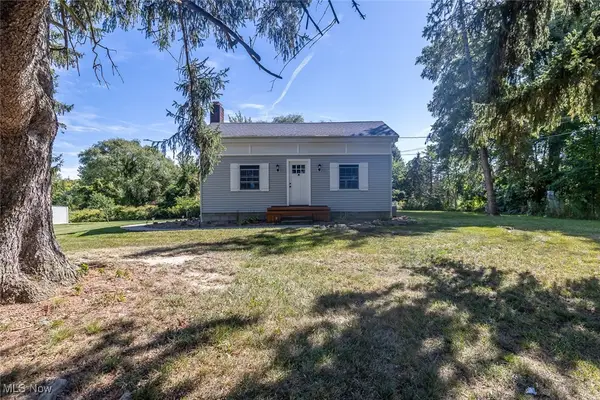 $269,000Active2 beds 2 baths
$269,000Active2 beds 2 baths10369 Broadview Road, Broadview Heights, OH 44147
MLS# 5155617Listed by: EXP REALTY, LLC. - New
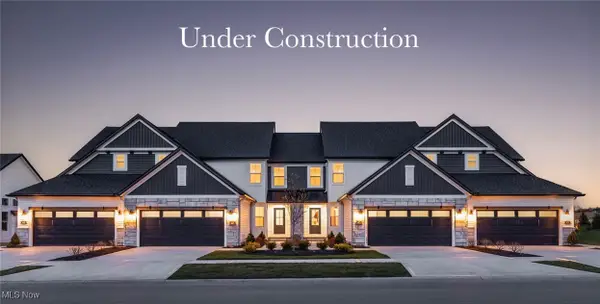 $682,310Active3 beds 3 baths2,215 sq. ft.
$682,310Active3 beds 3 baths2,215 sq. ft.421 Bordeaux Boulevard, Broadview Heights, OH 44147
MLS# 5153667Listed by: BERKSHIRE HATHAWAY HOMESERVICES STOUFFER REALTY - New
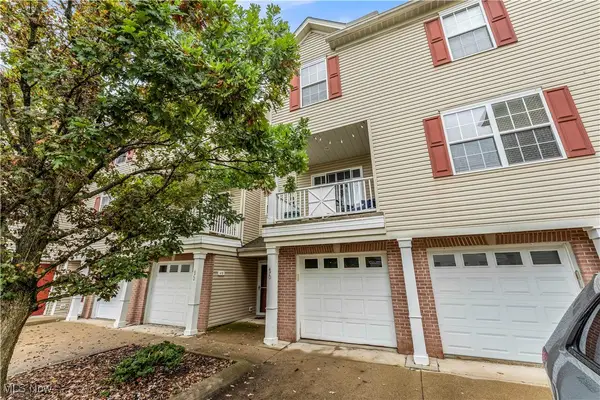 $214,900Active2 beds 3 baths1,344 sq. ft.
$214,900Active2 beds 3 baths1,344 sq. ft.470 Tollis Parkway, Broadview Heights, OH 44147
MLS# 5154340Listed by: RE/MAX ABOVE & BEYOND - New
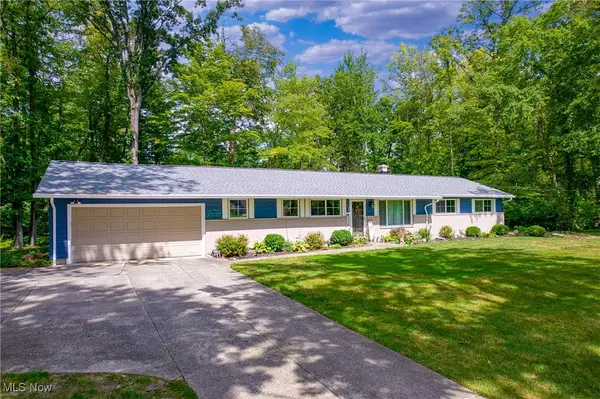 $399,000Active3 beds 2 baths1,550 sq. ft.
$399,000Active3 beds 2 baths1,550 sq. ft.1830 E Boston Road, Broadview Heights, OH 44147
MLS# 5154463Listed by: MCDOWELL HOMES REAL ESTATE SERVICES - New
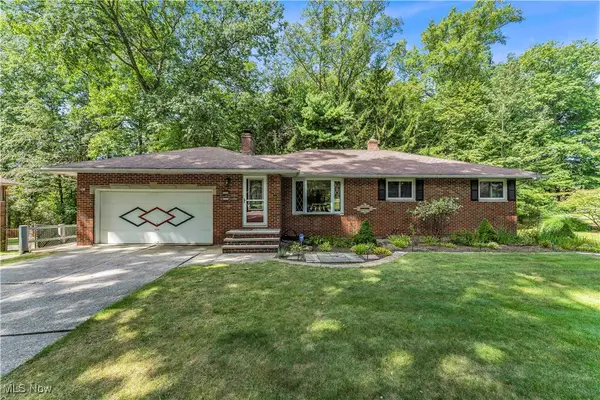 $284,900Active3 beds 2 baths2,050 sq. ft.
$284,900Active3 beds 2 baths2,050 sq. ft.3980 Diana Drive, Broadview Heights, OH 44147
MLS# 5153942Listed by: RE/MAX ABOVE & BEYOND 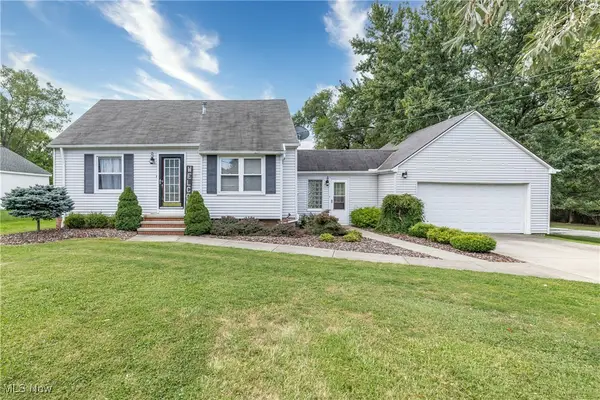 $250,000Pending3 beds 2 baths1,809 sq. ft.
$250,000Pending3 beds 2 baths1,809 sq. ft.2701 W Sprague Road, Broadview Heights, OH 44147
MLS# 5154116Listed by: CENTURY 21 DEPIERO & ASSOCIATES, INC.
