107 Town Centre Drive, Broadview Heights, OH 44147
Local realty services provided by:Better Homes and Gardens Real Estate Central
Listed by: gina luisi, gary d stouffer
Office: berkshire hathaway homeservices stouffer realty
MLS#:5166040
Source:OH_NORMLS
Price summary
- Price:$536,100
- Price per sq. ft.:$260.75
About this home
Beautiful 1st-floor primary suite with full basement, rear covered deck, and 2-car garage situated within the Brecksville-Broadview Hts. school district, minutes from I-77, Community Rec Center, Metroparks, shopping and dining. This popular villa features an open concept design, with the well-equipped kitchen open to the great room that features soaring ceilings, a cozy gas fireplace, and an abundance of windows that let in loads of natural light. The spacious mudroom offers optional built-in lockers and a conveniently located half bath. The main-floor primary suite boasts a beautiful vaulted ceiling, en suite bath with spa-like shower and dual quartz vanities, walk-in closet, and private access to the back covered porch, perfect for enjoying morning coffee. Upstairs, you'll find two additional bedrooms, each with walk-in closets, a full bath, and a sizable loft ideal for an additional media room, work-from-home, exercise area or other needs. This property offers a low-maintenance lifestyle, with snow removal and lawn care handled by the HOA. Walking distance to amenities and everyday necessities and just 25 minutes from downtown Cleveland, this prime location provides the ultimate in convenience. Home is to be built for a 2026 move-in. Buyers can customize with their own selections!
Contact an agent
Home facts
- Listing ID #:5166040
- Added:97 day(s) ago
- Updated:February 10, 2026 at 08:18 AM
Rooms and interior
- Bedrooms:3
- Total bathrooms:3
- Full bathrooms:2
- Half bathrooms:1
- Living area:2,056 sq. ft.
Heating and cooling
- Cooling:Central Air
- Heating:Fireplaces, Forced Air, Gas
Structure and exterior
- Roof:Asphalt, Fiberglass
- Building area:2,056 sq. ft.
- Lot area:0.09 Acres
Utilities
- Water:Public
- Sewer:Public Sewer
Finances and disclosures
- Price:$536,100
- Price per sq. ft.:$260.75
- Tax amount:$1,053 (2024)
New listings near 107 Town Centre Drive
- New
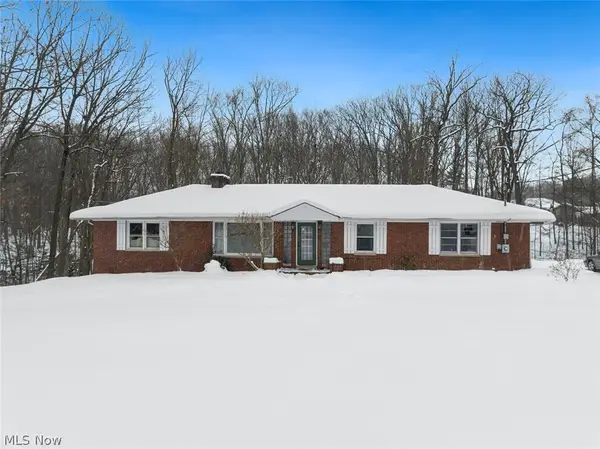 $369,900Active3 beds 2 baths2,712 sq. ft.
$369,900Active3 beds 2 baths2,712 sq. ft.4950 Harris Road, Broadview Heights, OH 44147
MLS# 5185874Listed by: KELLER WILLIAMS CITYWIDE 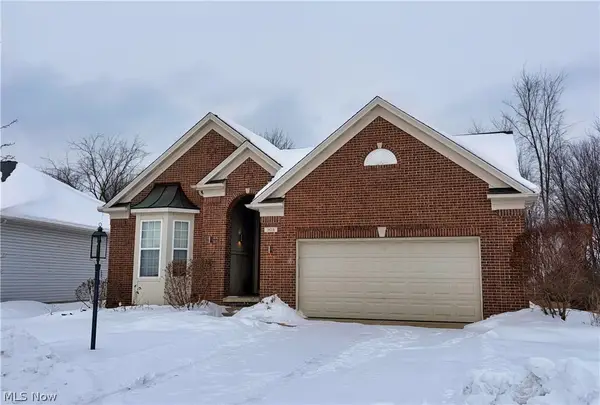 $419,900Pending3 beds 3 baths3,909 sq. ft.
$419,900Pending3 beds 3 baths3,909 sq. ft.908 Kendal Drive, Broadview Heights, OH 44147
MLS# 5185673Listed by: RE/MAX ABOVE & BEYOND- New
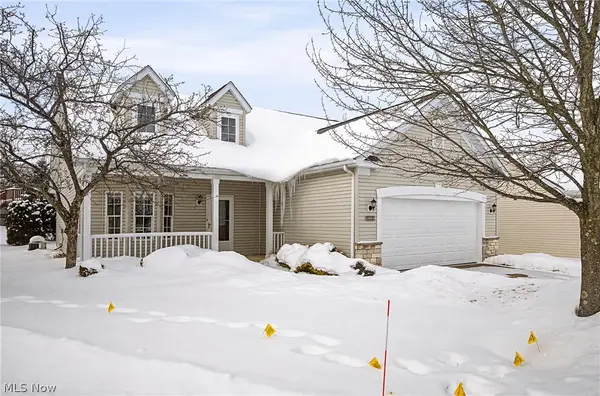 $320,000Active2 beds 2 baths1,656 sq. ft.
$320,000Active2 beds 2 baths1,656 sq. ft.10304 Honeysuckle Lane, Broadview Heights, OH 44147
MLS# 5183475Listed by: RE/MAX ABOVE & BEYOND - New
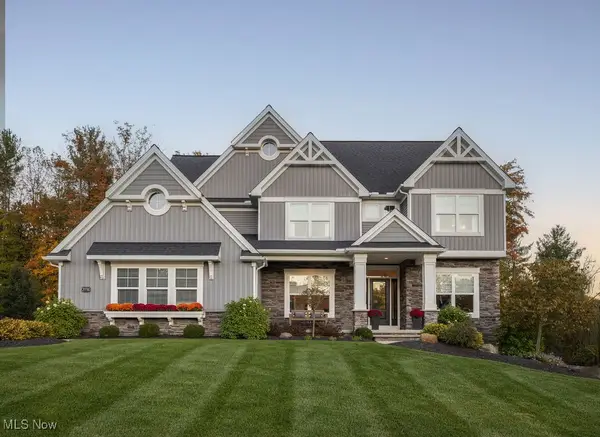 $935,000Active5 beds 5 baths4,598 sq. ft.
$935,000Active5 beds 5 baths4,598 sq. ft.3711 Braemar Drive, Broadview Heights, OH 44147
MLS# 5185346Listed by: CENTURY 21 DEPIERO & ASSOCIATES, INC. - New
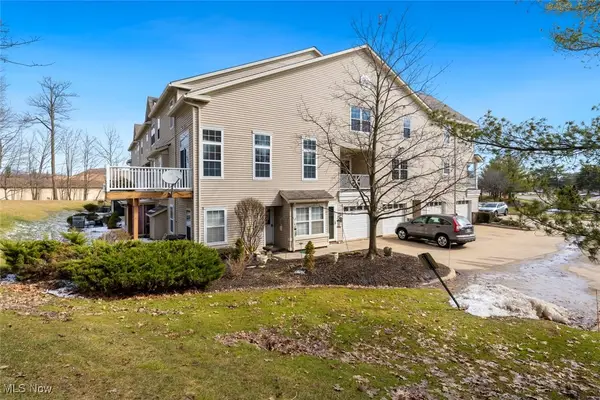 $224,900Active2 beds 3 baths1,292 sq. ft.
$224,900Active2 beds 3 baths1,292 sq. ft.868 Tollis Parkway #A-L, Broadview Heights, OH 44147
MLS# 5184964Listed by: KELLER WILLIAMS CITYWIDE - New
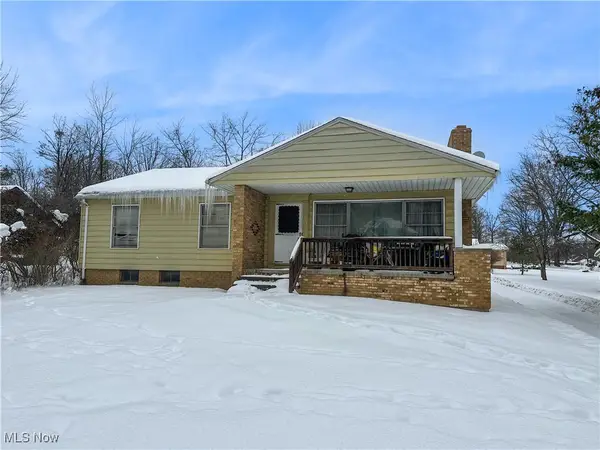 $225,000Active3 beds 1 baths1,254 sq. ft.
$225,000Active3 beds 1 baths1,254 sq. ft.1915 E Wallings Road, Broadview Heights, OH 44147
MLS# 5184483Listed by: RE/MAX ABOVE & BEYOND  $409,900Pending4 beds 3 baths2,394 sq. ft.
$409,900Pending4 beds 3 baths2,394 sq. ft.558 Lenox Court, Broadview Heights, OH 44147
MLS# 5184181Listed by: EXP REALTY, LLC.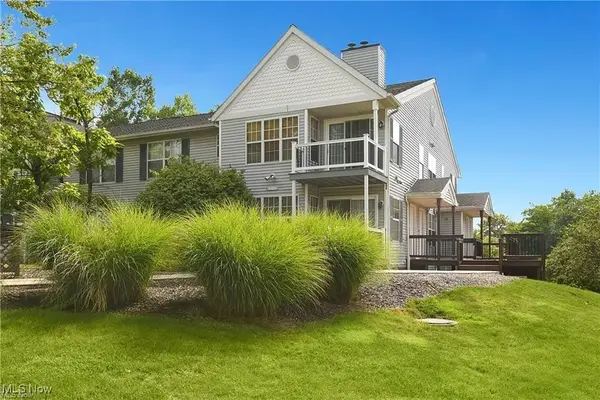 $165,000Active2 beds 2 baths987 sq. ft.
$165,000Active2 beds 2 baths987 sq. ft.1408 Stoney Run #148, Broadview Heights, OH 44147
MLS# 5184285Listed by: RE/MAX ABOVE & BEYOND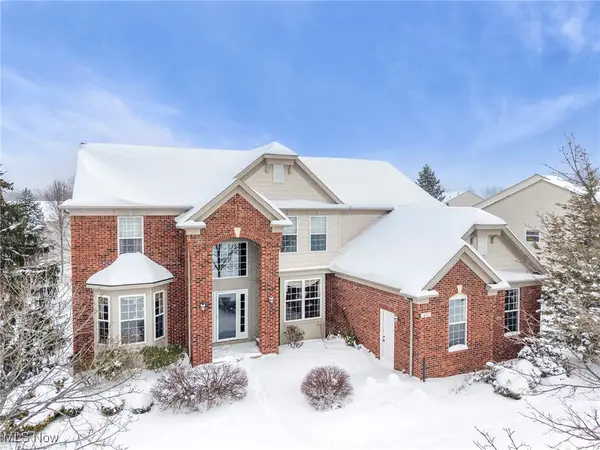 $599,000Pending4 beds 5 baths5,444 sq. ft.
$599,000Pending4 beds 5 baths5,444 sq. ft.421 Carrington Lane, Broadview Heights, OH 44147
MLS# 5183663Listed by: RE/MAX ABOVE & BEYOND- Open Sun, 1 to 3pm
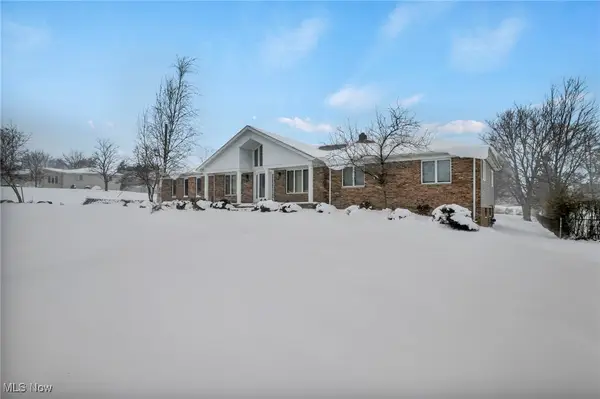 $435,000Active3 beds 4 baths3,172 sq. ft.
$435,000Active3 beds 4 baths3,172 sq. ft.2775 Oakview Circle, Broadview Heights, OH 44147
MLS# 5180278Listed by: KELLER WILLIAMS LIVING

