1110 Stoney Run Trail, Broadview Heights, OH 44147
Local realty services provided by:Better Homes and Gardens Real Estate Central
Listed by: kristin baum
Office: engel & vlkers distinct
MLS#:5167198
Source:OH_NORMLS
Price summary
- Price:$130,000
- Price per sq. ft.:$181.31
- Monthly HOA dues:$371
About this home
Move-in ready ranch-style condo surrounded by scenic wooded views. Enjoy the ease of one-floor, low-maintenance living in the parklike Stoney Run community, featuring a clubhouse with a party room and billiards area, fitness room with shower and locker facilities, and an outdoor patio with grilling area. The freshly painted first floor unit offers a spacious living and dining room combination with sliders leading to a covered patio with an in-ground grill that is grandfathered in. The kitchen features quartz countertops and all appliances included. The large bedroom offers a walk-in closet and an ensuite bath. In unit stackable washer and dryer for added convenience. Recent updates include: Refrigerator (2025), flooring in living room, hall and bedroom (2023). INCLUDED are ALL kitchen appliances, washer/dryer, window treatments, and a 1-year home warranty. The low monthly HOA fee includes 1 garage parking spot, water, sewer, trash, landscaping and snow removal. Conveniently located near I-77, I-80, OH-82, shopping, restaurants, schools, and other local attractions.
Contact an agent
Home facts
- Year built:1986
- Listing ID #:5167198
- Added:100 day(s) ago
- Updated:February 10, 2026 at 03:24 PM
Rooms and interior
- Bedrooms:1
- Total bathrooms:1
- Full bathrooms:1
- Living area:717 sq. ft.
Heating and cooling
- Cooling:Central Air
- Heating:Fireplaces, Forced Air, Gas
Structure and exterior
- Roof:Asphalt, Fiberglass
- Year built:1986
- Building area:717 sq. ft.
Utilities
- Water:Public
- Sewer:Public Sewer
Finances and disclosures
- Price:$130,000
- Price per sq. ft.:$181.31
- Tax amount:$1,290 (2024)
New listings near 1110 Stoney Run Trail
- New
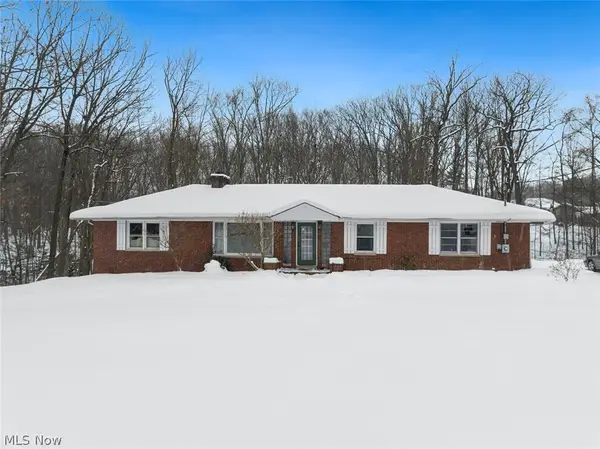 $369,900Active3 beds 2 baths2,712 sq. ft.
$369,900Active3 beds 2 baths2,712 sq. ft.4950 Harris Road, Broadview Heights, OH 44147
MLS# 5185874Listed by: KELLER WILLIAMS CITYWIDE 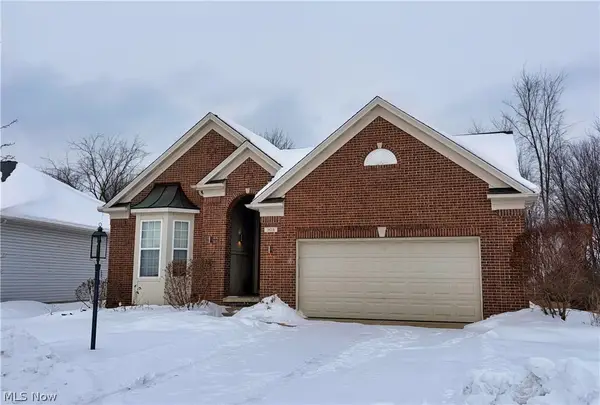 $419,900Pending3 beds 3 baths3,909 sq. ft.
$419,900Pending3 beds 3 baths3,909 sq. ft.908 Kendal Drive, Broadview Heights, OH 44147
MLS# 5185673Listed by: RE/MAX ABOVE & BEYOND- New
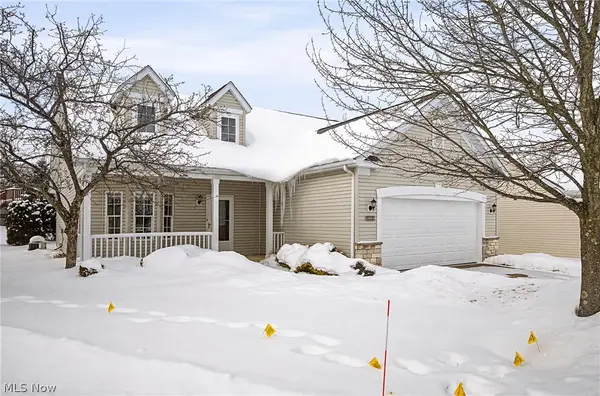 $320,000Active2 beds 2 baths1,656 sq. ft.
$320,000Active2 beds 2 baths1,656 sq. ft.10304 Honeysuckle Lane, Broadview Heights, OH 44147
MLS# 5183475Listed by: RE/MAX ABOVE & BEYOND - New
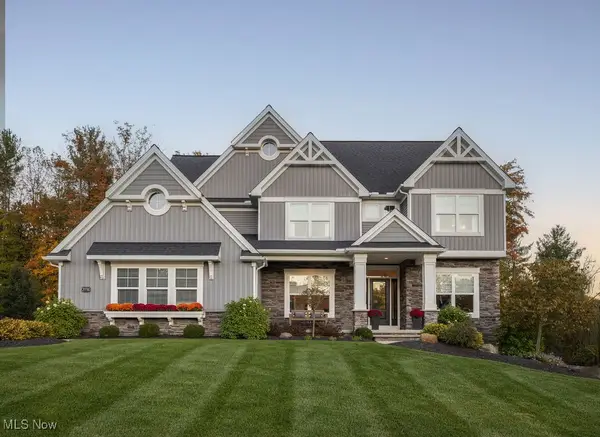 $935,000Active5 beds 5 baths4,598 sq. ft.
$935,000Active5 beds 5 baths4,598 sq. ft.3711 Braemar Drive, Broadview Heights, OH 44147
MLS# 5185346Listed by: CENTURY 21 DEPIERO & ASSOCIATES, INC. - New
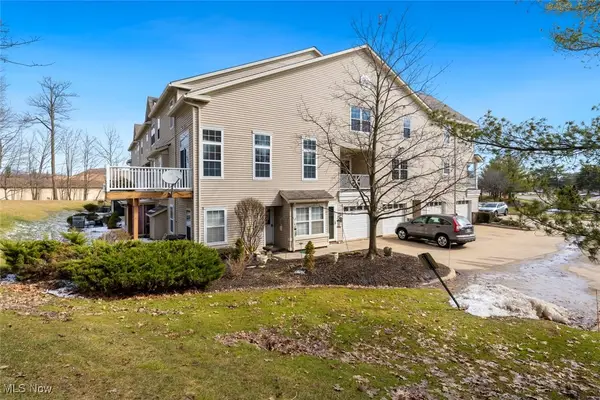 $224,900Active2 beds 3 baths1,292 sq. ft.
$224,900Active2 beds 3 baths1,292 sq. ft.868 Tollis Parkway #A-L, Broadview Heights, OH 44147
MLS# 5184964Listed by: KELLER WILLIAMS CITYWIDE - New
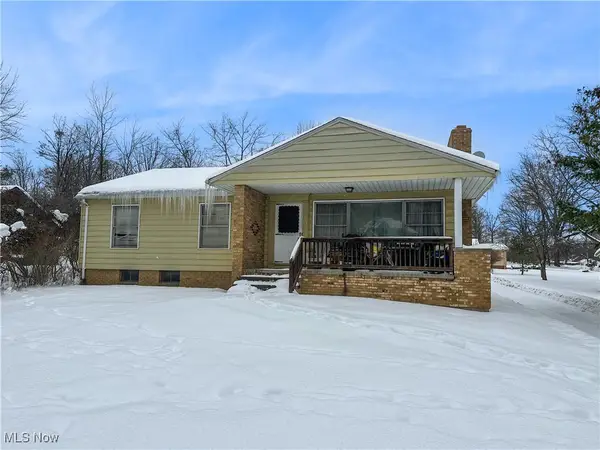 $225,000Active3 beds 1 baths1,254 sq. ft.
$225,000Active3 beds 1 baths1,254 sq. ft.1915 E Wallings Road, Broadview Heights, OH 44147
MLS# 5184483Listed by: RE/MAX ABOVE & BEYOND  $409,900Pending4 beds 3 baths2,394 sq. ft.
$409,900Pending4 beds 3 baths2,394 sq. ft.558 Lenox Court, Broadview Heights, OH 44147
MLS# 5184181Listed by: EXP REALTY, LLC.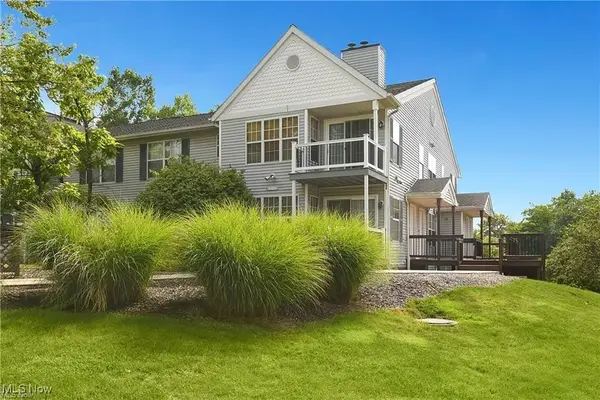 $165,000Active2 beds 2 baths987 sq. ft.
$165,000Active2 beds 2 baths987 sq. ft.1408 Stoney Run #148, Broadview Heights, OH 44147
MLS# 5184285Listed by: RE/MAX ABOVE & BEYOND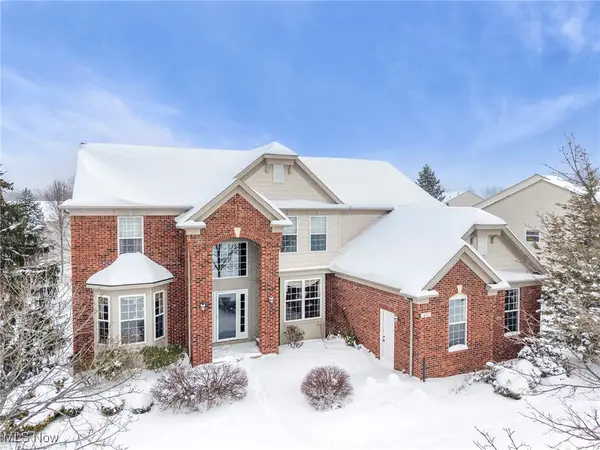 $599,000Pending4 beds 5 baths5,444 sq. ft.
$599,000Pending4 beds 5 baths5,444 sq. ft.421 Carrington Lane, Broadview Heights, OH 44147
MLS# 5183663Listed by: RE/MAX ABOVE & BEYOND- Open Sun, 1 to 3pm
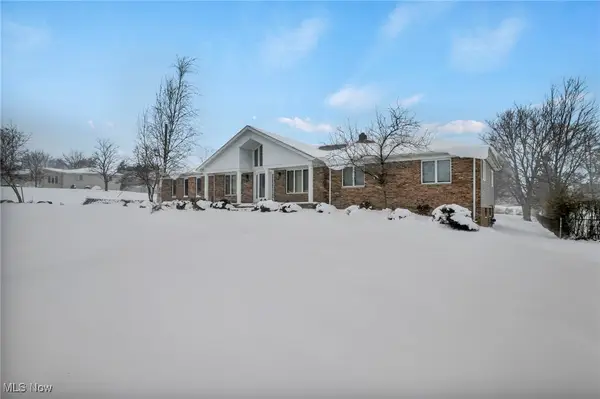 $435,000Active3 beds 4 baths3,172 sq. ft.
$435,000Active3 beds 4 baths3,172 sq. ft.2775 Oakview Circle, Broadview Heights, OH 44147
MLS# 5180278Listed by: KELLER WILLIAMS LIVING

