1435 Fireside Trail, Broadview Heights, OH 44147
Local realty services provided by:Better Homes and Gardens Real Estate Central
1435 Fireside Trail,Broadview Heights, OH 44147
$615,000
- 5 Beds
- 5 Baths
- - sq. ft.
- Single family
- Sold
Listed by: robert rosser, frank f ruma
Office: keller williams elevate
MLS#:5157888
Source:OH_NORMLS
Sorry, we are unable to map this address
Price summary
- Price:$615,000
- Monthly HOA dues:$55
About this home
Welcome to 1435 Fireside Trail, Broadview Heights, OH 44147 — a distinguished colonial in sought-after MacIntosh Farms offering over 3,600 sq ft of living space and a thoughtfully designed floor plan. Nestled on a wooded half-acre with a creek and black metal fence, this private retreat combines nature and convenience.
Step into a grand two-story foyer flowing to formal living and dining areas with luxury vinyl plank flooring throughout much of the main level. Dual staircases — one from the foyer, one from the kitchen — add elegant function. The formal den with glass double doors and transom window is ideal for work or quiet retreat, while a bay window brightens the front living room.
At the heart is a soaring two-story great room with wood fireplace and open sight-lines to the dining and kitchen. The kitchen impresses with granite counters, stainless steel appliances, gas range, walk-in pantry, and sliding door to a large upper deck. Steps lead to a lower deck for additional outdoor living. A convenient laundry room sits just off the kitchen.
Upstairs, the primary suite features vaulted ceilings, jetted Jacuzzi tub, tiled stand-up shower, private water closet, and massive walk-in closet. One bedroom upstairs even enjoys its own full bath! two others share one bath and one has a charming bay window.
The finished lower level offers a walk-out family room to the lower deck, a full bath with stand-up shower, an additional bedroom or flex room, and a dedicated gym space.
Out back, wooded views and a meandering creek create a serene setting. A spacious three-car garage completes the home.
This property seamlessly blends refined formal spaces, comfortable gathering areas, and peaceful retreats —all in a coveted Broadview Heights neighborhood. Don’t miss the chance to make 1435 Fireside Trail yours!
Community offers 3 pools, a clubhouse, playground, and tennis/pickleball courts, all within close proximity to the recreation center and nearby golf courses.
Contact an agent
Home facts
- Year built:2000
- Listing ID #:5157888
- Added:102 day(s) ago
- Updated:January 09, 2026 at 10:54 PM
Rooms and interior
- Bedrooms:5
- Total bathrooms:5
- Full bathrooms:4
- Half bathrooms:1
Heating and cooling
- Cooling:Central Air
- Heating:Forced Air, Gas
Structure and exterior
- Roof:Asphalt, Fiberglass
- Year built:2000
Utilities
- Water:Public
- Sewer:Public Sewer
Finances and disclosures
- Price:$615,000
- Tax amount:$12,547 (2024)
New listings near 1435 Fireside Trail
- Open Sat, 1 to 3pmNew
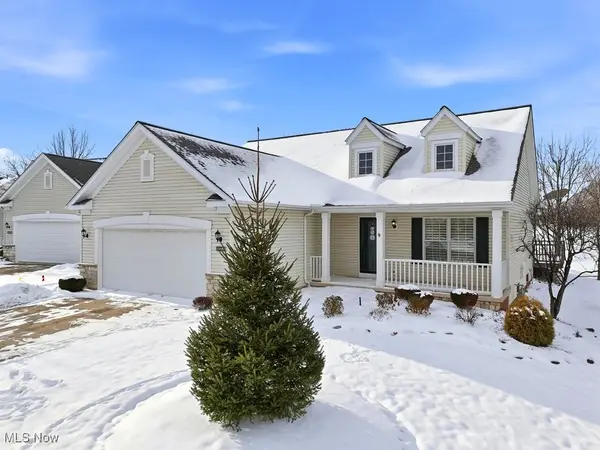 $329,900Active2 beds 3 baths1,728 sq. ft.
$329,900Active2 beds 3 baths1,728 sq. ft.10290 Honeysuckle Lane, Broadview Heights, OH 44147
MLS# 5179461Listed by: KELLER WILLIAMS ELEVATE - New
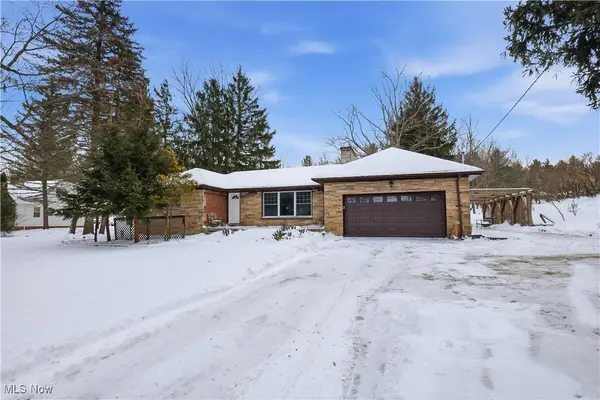 $549,000Active3 beds 4 baths4,249 sq. ft.
$549,000Active3 beds 4 baths4,249 sq. ft.1549 W Sprague Road, Broadview Heights, OH 44147
MLS# 5179807Listed by: BERKSHIRE HATHAWAY HOMESERVICES PROFESSIONAL REALTY - New
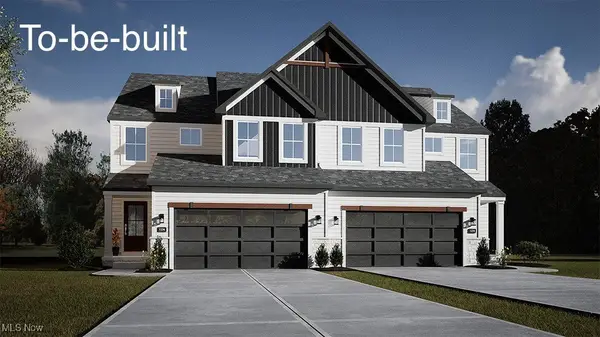 $498,900Active3 beds 3 baths
$498,900Active3 beds 3 baths355 Calistoga Court, Broadview Heights, OH 44147
MLS# 5178813Listed by: BERKSHIRE HATHAWAY HOMESERVICES STOUFFER REALTY - New
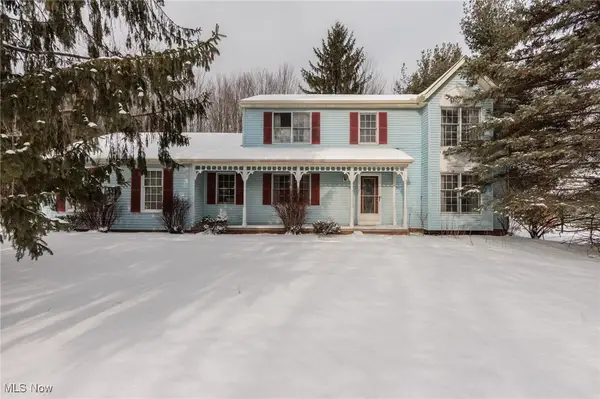 $370,000Active4 beds 3 baths2,402 sq. ft.
$370,000Active4 beds 3 baths2,402 sq. ft.1817 Rusnak Trail, Broadview Heights, OH 44147
MLS# 5179256Listed by: RE/MAX ABOVE & BEYOND - New
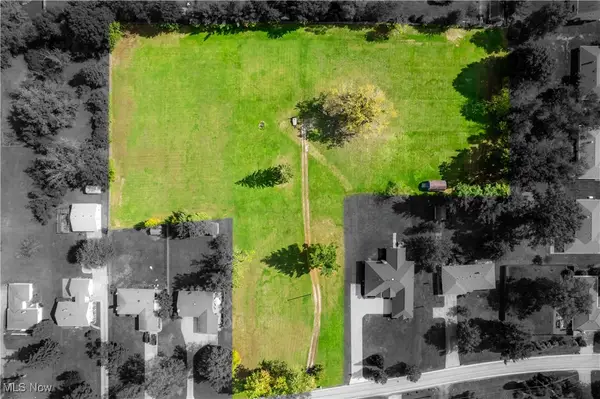 $425,000Active4.24 Acres
$425,000Active4.24 Acres9425 Avery Road, Broadview Heights, OH 44147
MLS# 5179070Listed by: EXP REALTY, LLC. 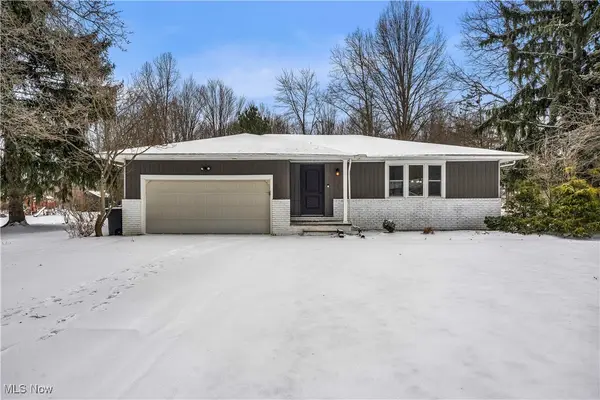 $350,000Pending3 beds 2 baths1,624 sq. ft.
$350,000Pending3 beds 2 baths1,624 sq. ft.2911 Lydia Drive, Broadview Heights, OH 44147
MLS# 5178898Listed by: RUSSELL REAL ESTATE SERVICES- New
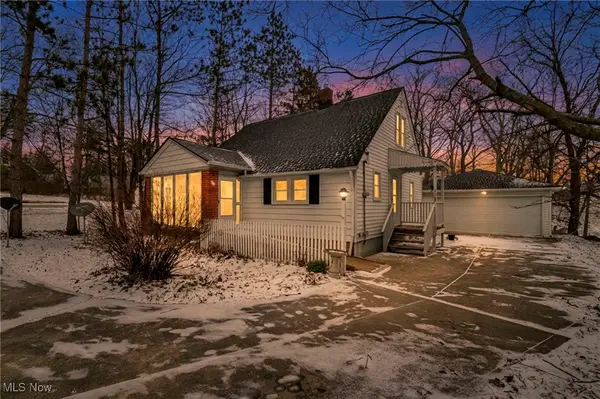 $260,000Active3 beds 2 baths1,324 sq. ft.
$260,000Active3 beds 2 baths1,324 sq. ft.8539 Broadview Road, Broadview Heights, OH 44147
MLS# 5177730Listed by: EXP REALTY, LLC. - Open Sat, 12 to 1:30pmNew
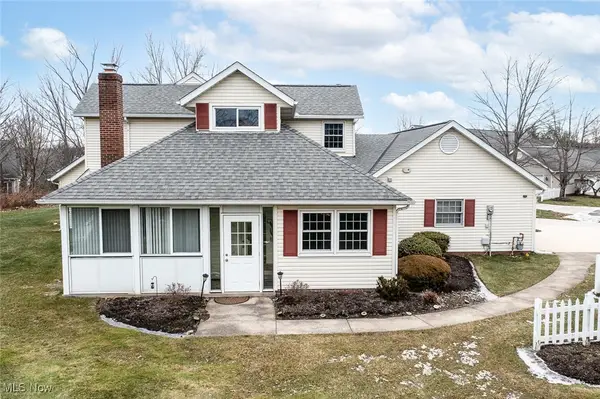 $300,000Active3 beds 2 baths1,444 sq. ft.
$300,000Active3 beds 2 baths1,444 sq. ft.1360 Old Mill Path, Broadview Heights, OH 44147
MLS# 5178766Listed by: MCDOWELL HOMES REAL ESTATE SERVICES - Open Sun, 1 to 3pm
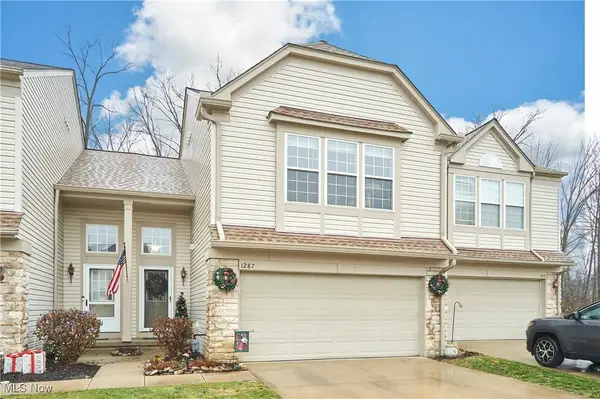 $287,500Active2 beds 3 baths1,514 sq. ft.
$287,500Active2 beds 3 baths1,514 sq. ft.1287 N Yorkshire Drive, Broadview Heights, OH 44147
MLS# 5178722Listed by: WILKES REALTY, LLC.  $109,900Active1 beds 1 baths660 sq. ft.
$109,900Active1 beds 1 baths660 sq. ft.521 Tollis Parkway #191, Broadview Heights, OH 44147
MLS# 5177586Listed by: CARLETON REALTY, LLC.
