9478 Scottsdale Drive, Broadview Heights, OH 44147
Local realty services provided by:Better Homes and Gardens Real Estate Central
Listed by: joan elflein, tana lantry
Office: ohio broker direct
MLS#:5171171
Source:OH_NORMLS
Price summary
- Price:$489,900
- Price per sq. ft.:$179.85
- Monthly HOA dues:$128
About this home
Nestled in the highly sought-after Scottsdale community of Broadview Heights, this charming modern custom Cape Cod offers effortless living in a serene wooded setting. With 2,724 SF above grade and a total of 4,416 SF including the expansive 1692 SF unfinished lower level, this home blends comfort, style, and space. The bright, airy open floor plan features vaulted ceilings and abundant windows that flood the home with natural light. A spacious foyer leads into the Great Room, complete with a cozy gas log fireplace—perfect for entertaining or relaxing evenings at home. The sun-drenched eat-in kitchen includes a breakfast bar and opens to a full wraparound deck, ideal for gatherings or quiet mornings with nature. The first-floor primary suite offers a walk-in closet and a luxurious ensuite bath with a jetted Jacuzzi tub and walk-in shower. A convenient laundry room and half bath complete the main level. Upstairs, two generously sized bedrooms with ample closet space share a full bath. The finished walkout lower level adds an impressive 1,692 square feet of additional living space, featuring high ceilings, garden windows, and endless possibilities for a home gym, media room, guest suite, or storage. Enjoy a low-maintenance lifestyle with a remarkably low HOA fee of just $124 per month. Located minutes from shopping, dining, major highways, and the scenic Cuyahoga Valley National Park, this home offers both tranquility and convenience. With limited inventory in Scottsdale, this gem is priced to sell. Whether you're downsizing, buying your first home, or seeking a peaceful retreat, 9478 Scottsdale Drive is the perfect place to call home. Buyers must provide proof of pre-approval at or above the list price, or verification of funds, before a showing can be scheduled. Schedule your private showing today!
Contact an agent
Home facts
- Year built:2004
- Listing ID #:5171171
- Added:93 day(s) ago
- Updated:February 10, 2026 at 03:24 PM
Rooms and interior
- Bedrooms:3
- Total bathrooms:3
- Full bathrooms:2
- Half bathrooms:1
- Living area:2,724 sq. ft.
Heating and cooling
- Cooling:Central Air
- Heating:Forced Air, Gas
Structure and exterior
- Roof:Asphalt, Fiberglass
- Year built:2004
- Building area:2,724 sq. ft.
- Lot area:0.14 Acres
Utilities
- Water:Public
- Sewer:Public Sewer
Finances and disclosures
- Price:$489,900
- Price per sq. ft.:$179.85
- Tax amount:$6,716 (2025)
New listings near 9478 Scottsdale Drive
- New
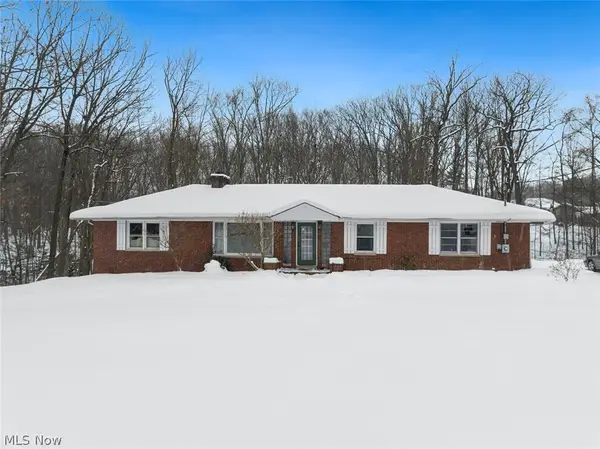 $369,900Active3 beds 2 baths2,712 sq. ft.
$369,900Active3 beds 2 baths2,712 sq. ft.4950 Harris Road, Broadview Heights, OH 44147
MLS# 5185874Listed by: KELLER WILLIAMS CITYWIDE 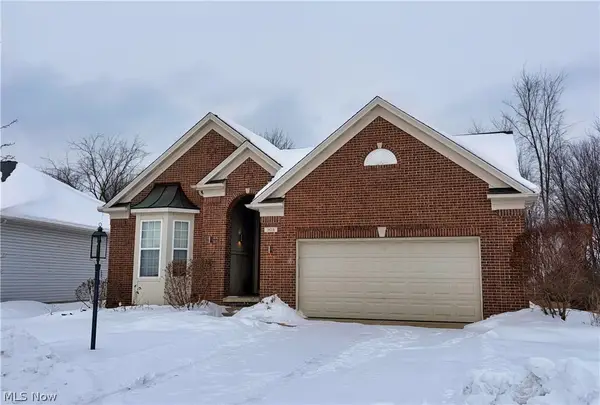 $419,900Pending3 beds 3 baths3,909 sq. ft.
$419,900Pending3 beds 3 baths3,909 sq. ft.908 Kendal Drive, Broadview Heights, OH 44147
MLS# 5185673Listed by: RE/MAX ABOVE & BEYOND- New
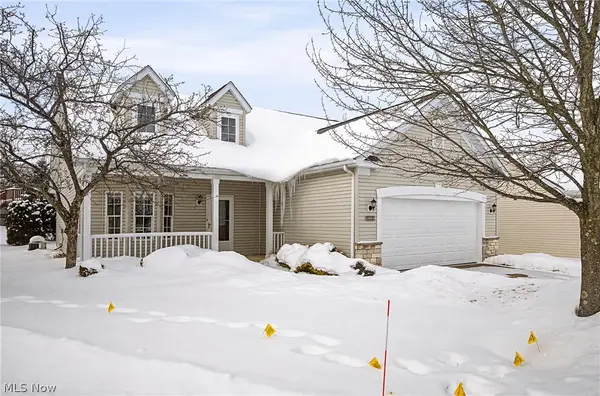 $320,000Active2 beds 2 baths1,656 sq. ft.
$320,000Active2 beds 2 baths1,656 sq. ft.10304 Honeysuckle Lane, Broadview Heights, OH 44147
MLS# 5183475Listed by: RE/MAX ABOVE & BEYOND - New
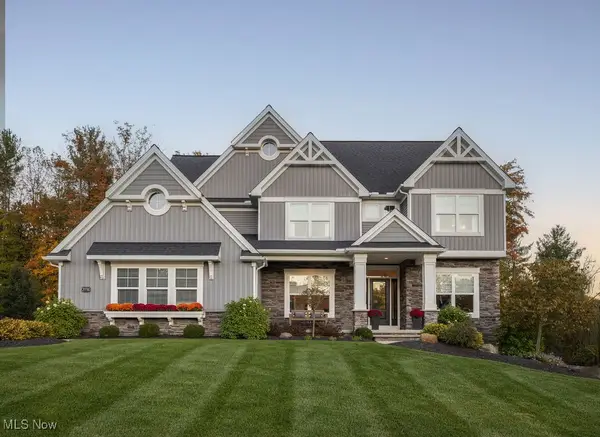 $935,000Active5 beds 5 baths4,598 sq. ft.
$935,000Active5 beds 5 baths4,598 sq. ft.3711 Braemar Drive, Broadview Heights, OH 44147
MLS# 5185346Listed by: CENTURY 21 DEPIERO & ASSOCIATES, INC. - New
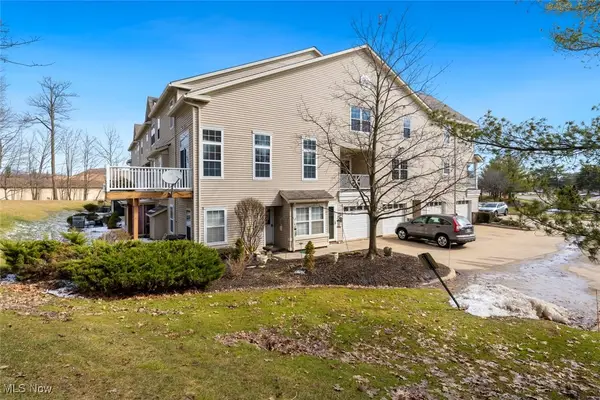 $224,900Active2 beds 3 baths1,292 sq. ft.
$224,900Active2 beds 3 baths1,292 sq. ft.868 Tollis Parkway #A-L, Broadview Heights, OH 44147
MLS# 5184964Listed by: KELLER WILLIAMS CITYWIDE - New
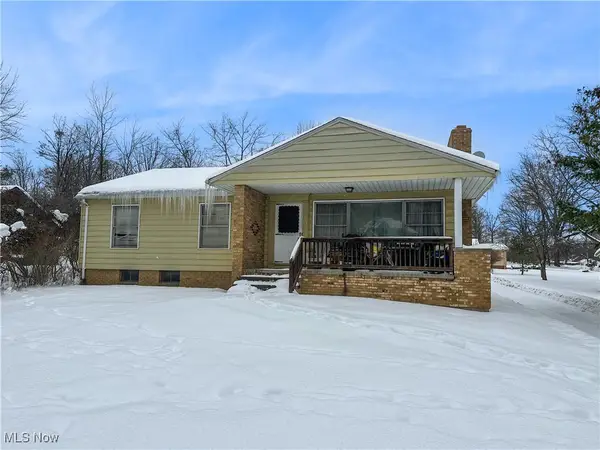 $225,000Active3 beds 1 baths1,254 sq. ft.
$225,000Active3 beds 1 baths1,254 sq. ft.1915 E Wallings Road, Broadview Heights, OH 44147
MLS# 5184483Listed by: RE/MAX ABOVE & BEYOND  $409,900Pending4 beds 3 baths2,394 sq. ft.
$409,900Pending4 beds 3 baths2,394 sq. ft.558 Lenox Court, Broadview Heights, OH 44147
MLS# 5184181Listed by: EXP REALTY, LLC.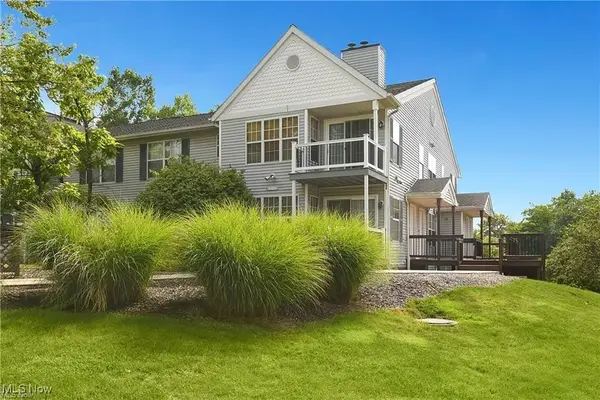 $165,000Active2 beds 2 baths987 sq. ft.
$165,000Active2 beds 2 baths987 sq. ft.1408 Stoney Run #148, Broadview Heights, OH 44147
MLS# 5184285Listed by: RE/MAX ABOVE & BEYOND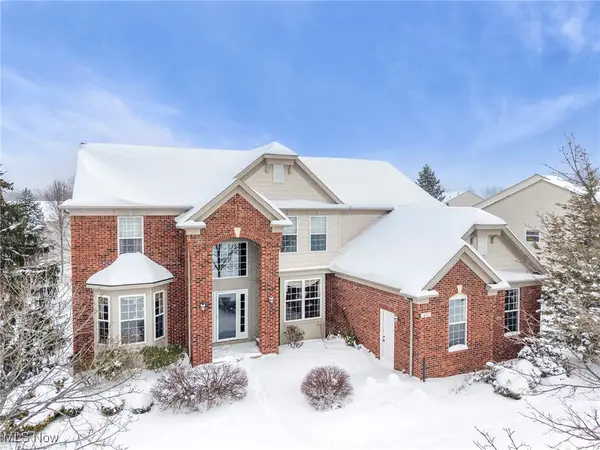 $599,000Pending4 beds 5 baths5,444 sq. ft.
$599,000Pending4 beds 5 baths5,444 sq. ft.421 Carrington Lane, Broadview Heights, OH 44147
MLS# 5183663Listed by: RE/MAX ABOVE & BEYOND- Open Sun, 1 to 3pm
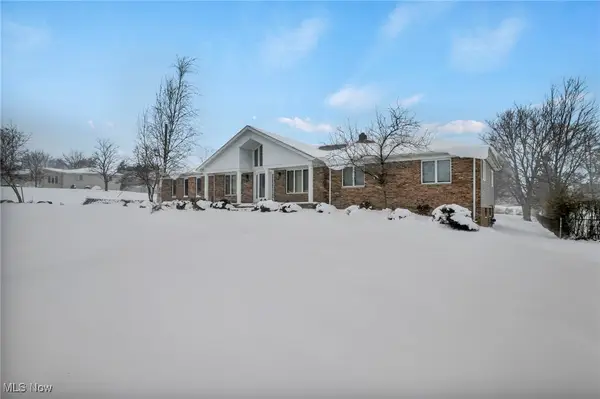 $435,000Active3 beds 4 baths3,172 sq. ft.
$435,000Active3 beds 4 baths3,172 sq. ft.2775 Oakview Circle, Broadview Heights, OH 44147
MLS# 5180278Listed by: KELLER WILLIAMS LIVING

