9790 Hidden Hollow Trail, Broadview Heights, OH 44147
Local realty services provided by:Better Homes and Gardens Real Estate Central
9790 Hidden Hollow Trail,Broadview Heights, OH 44147
$774,900
- 4 Beds
- 5 Baths
- 6,414 sq. ft.
- Single family
- Pending
Listed by: terry young
Office: keller williams greater metropolitan
MLS#:5162988
Source:OH_NORMLS
Price summary
- Price:$774,900
- Price per sq. ft.:$120.81
- Monthly HOA dues:$25
About this home
Nestled on a picturesque 0.74-acre lot in prestigious Broadview Heights, this custom-built estate embodies refined luxury. A grand entryway welcomes you through a crystal-accented door, beneath a chandelier and arched window that bathe the foyer in natural light. Just beyond, an executive office with vaulted bay windows creates an inspiring space to work or study. The formal dining room is ideal for gatherings large or intimate—and is conveniently served by a nearby half bath. The living room is the heart of the home, showcasing hardwood floors, a dramatic custom sandstone fireplace, and walls of glass that frame serene views while filling the space with warmth and light. The gourmet kitchen is a showpiece of craftsmanship, featuring handmade Amish cabinetry, granite countertops, a generous center island, wine bar, and butler’s pantry, all anchored by breakfast nook overlooking the grounds. A first-floor laundry room adds everyday functionality. Upstairs, a loft area overlooking the main level provides the perfect nook for relaxation. The hardwood flooring continues throughout the owner’s suite, secondary bedrooms, staircase, and upper landing, adding a sense of continuity to the entire home. The owner’s suite offers a private sanctuary complete with a spa-inspired bath designed for indulgence. A guest suite with a private full bath and walk-in closet ensures comfort and privacy, while two additional bedrooms share a stylish Jack & Jill bath. The lower level extends the home’s grandeur with a spacious recreation room, wet bar, full bath, and wide storage, offering a versatile space for entertaining, fitness, or leisure. Outdoors, an expansive patio opens to a lush backyard, creating a tranquil retreat for alfresco dining, family gatherings, or quiet reflection. Every detail of this home—its architectural design, high-end finishes, and thoughtful flow—has been curated to offer an unparalleled living experience in one of Broadview Heights’ most coveted neighborhoods.
Contact an agent
Home facts
- Year built:2006
- Listing ID #:5162988
- Added:115 day(s) ago
- Updated:February 10, 2026 at 08:18 AM
Rooms and interior
- Bedrooms:4
- Total bathrooms:5
- Full bathrooms:4
- Half bathrooms:1
- Living area:6,414 sq. ft.
Heating and cooling
- Cooling:Central Air
- Heating:Forced Air
Structure and exterior
- Roof:Asphalt, Fiberglass
- Year built:2006
- Building area:6,414 sq. ft.
- Lot area:0.74 Acres
Utilities
- Water:Public
- Sewer:Public Sewer
Finances and disclosures
- Price:$774,900
- Price per sq. ft.:$120.81
- Tax amount:$11,697 (2025)
New listings near 9790 Hidden Hollow Trail
- New
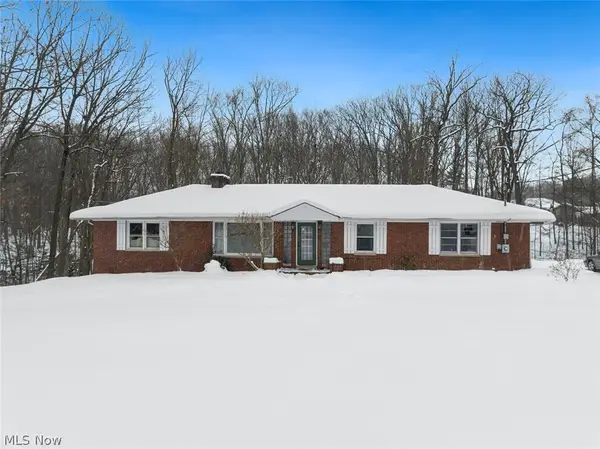 $369,900Active3 beds 2 baths2,712 sq. ft.
$369,900Active3 beds 2 baths2,712 sq. ft.4950 Harris Road, Broadview Heights, OH 44147
MLS# 5185874Listed by: KELLER WILLIAMS CITYWIDE 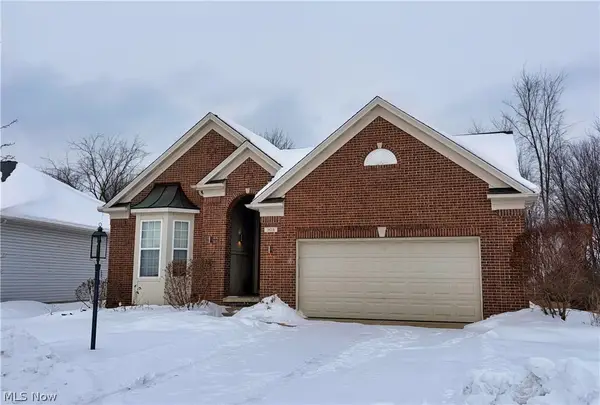 $419,900Pending3 beds 3 baths3,909 sq. ft.
$419,900Pending3 beds 3 baths3,909 sq. ft.908 Kendal Drive, Broadview Heights, OH 44147
MLS# 5185673Listed by: RE/MAX ABOVE & BEYOND- New
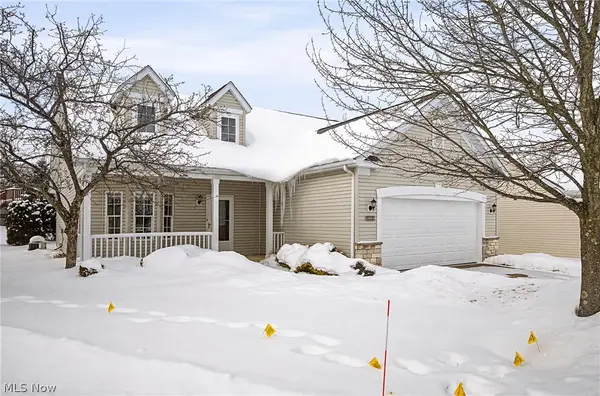 $320,000Active2 beds 2 baths1,656 sq. ft.
$320,000Active2 beds 2 baths1,656 sq. ft.10304 Honeysuckle Lane, Broadview Heights, OH 44147
MLS# 5183475Listed by: RE/MAX ABOVE & BEYOND - New
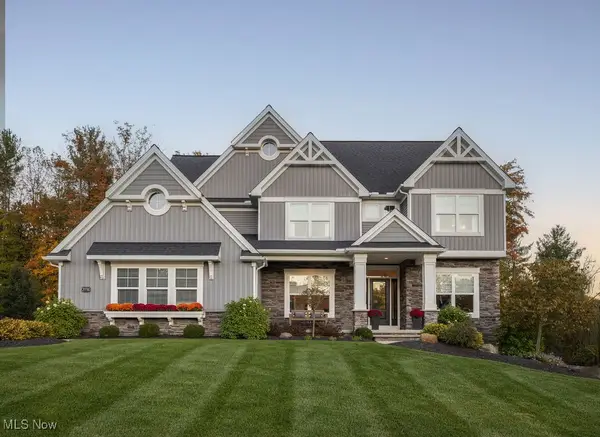 $935,000Active5 beds 5 baths4,598 sq. ft.
$935,000Active5 beds 5 baths4,598 sq. ft.3711 Braemar Drive, Broadview Heights, OH 44147
MLS# 5185346Listed by: CENTURY 21 DEPIERO & ASSOCIATES, INC. - New
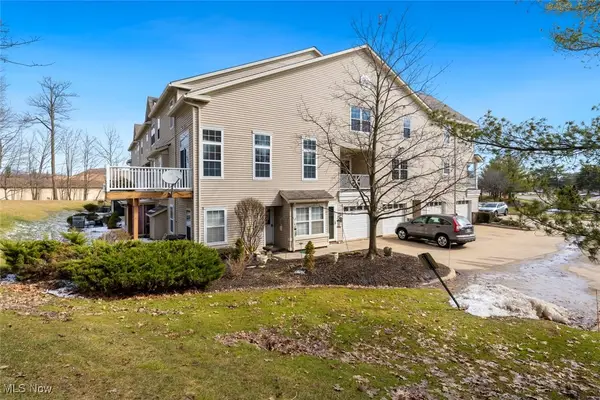 $224,900Active2 beds 3 baths1,292 sq. ft.
$224,900Active2 beds 3 baths1,292 sq. ft.868 Tollis Parkway #A-L, Broadview Heights, OH 44147
MLS# 5184964Listed by: KELLER WILLIAMS CITYWIDE - New
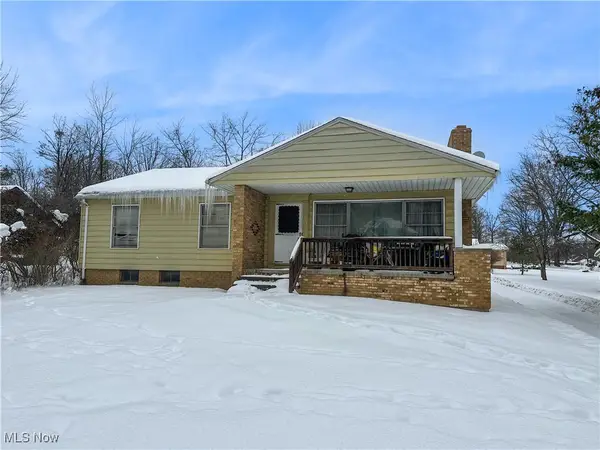 $225,000Active3 beds 1 baths1,254 sq. ft.
$225,000Active3 beds 1 baths1,254 sq. ft.1915 E Wallings Road, Broadview Heights, OH 44147
MLS# 5184483Listed by: RE/MAX ABOVE & BEYOND  $409,900Pending4 beds 3 baths2,394 sq. ft.
$409,900Pending4 beds 3 baths2,394 sq. ft.558 Lenox Court, Broadview Heights, OH 44147
MLS# 5184181Listed by: EXP REALTY, LLC.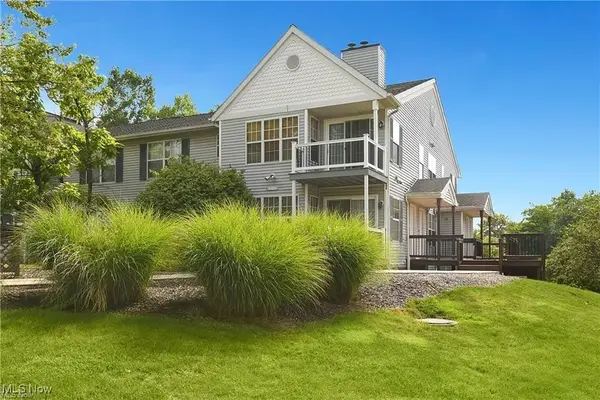 $165,000Active2 beds 2 baths987 sq. ft.
$165,000Active2 beds 2 baths987 sq. ft.1408 Stoney Run #148, Broadview Heights, OH 44147
MLS# 5184285Listed by: RE/MAX ABOVE & BEYOND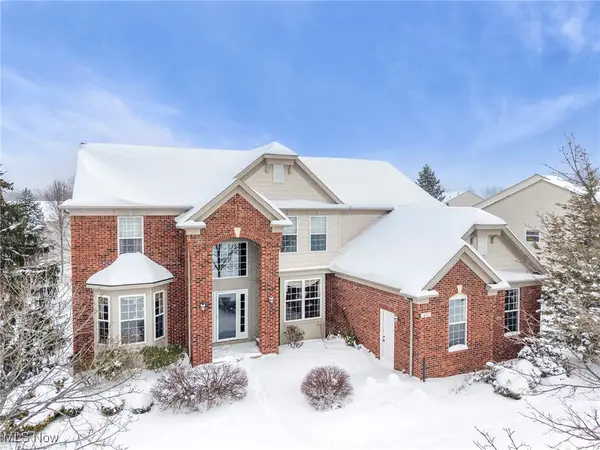 $599,000Pending4 beds 5 baths5,444 sq. ft.
$599,000Pending4 beds 5 baths5,444 sq. ft.421 Carrington Lane, Broadview Heights, OH 44147
MLS# 5183663Listed by: RE/MAX ABOVE & BEYOND- Open Sun, 1 to 3pm
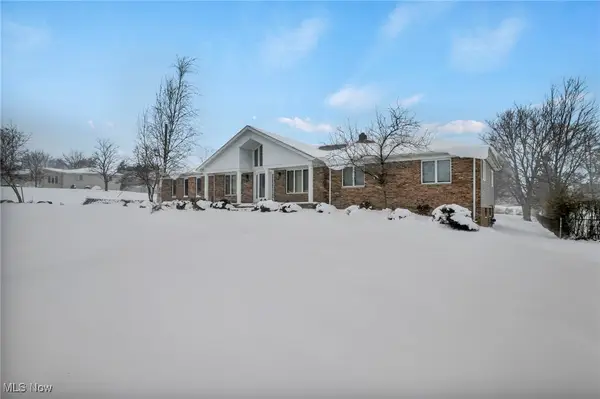 $435,000Active3 beds 4 baths3,172 sq. ft.
$435,000Active3 beds 4 baths3,172 sq. ft.2775 Oakview Circle, Broadview Heights, OH 44147
MLS# 5180278Listed by: KELLER WILLIAMS LIVING

