5721 Michael Drive, Brook Park, OH 44142
Local realty services provided by:Better Homes and Gardens Real Estate Central
Listed by: joseph f rutkowski
Office: homesmart real estate momentum llc.
MLS#:5167639
Source:OH_NORMLS
Price summary
- Price:$249,900
- Price per sq. ft.:$132.93
About this home
Charming Ranch in Brook Park – A Must-See!
Welcome to this beautifully updated ranch home, perfectly nestled in the heart of Brook Park. This inviting residence combines classic charm with modern updates, creating an ideal space for comfortable living.
Upon entering, you'll be greeted by a spacious family room filled with windows and natural light. The completely remodeled kitchen is a standout, featuring sleek white shaker-style cabinets, a coffee bar, double pantry with roll-out shelves, a stylish subway tile backsplash, and stainless steel appliances — all designed to make cooking and entertaining a breeze.
The home offers three cozy bedrooms, each equipped with ceiling fans for year-round comfort. The adjacent dining room provides a wonderful space for family meals or entertaining guests.
One of the home’s most impressive features is the fully remodeled main bathroom. It’s been beautifully updated with octagon-shaped shower tiles, a striking granite-top vanity, and modern finishes throughout, creating a luxurious and spa-like atmosphere.
Downstairs, the finished lower level offers even more living space, with a spacious rec room featuring recessed lighting and a stunning stone-wall fireplace, perfect for relaxing or hosting gatherings. The full bathroom downstairs adds convenience and functionality, while the additional storage closets help keep everything organized. A laundry room with washer and dryer completes this well-appointed lower level.
Step outside to enjoy the private, fenced-in yard with a charming paver patio, ideal for outdoor entertaining. The two-car detached garage with an opener provides additional storage and parking space.
This home is conveniently located near shopping, dining, and the airport, offering the perfect balance of peace and accessibility. Don’t miss out on this wonderful opportunity! Schedule your private showing today!
Contact an agent
Home facts
- Year built:1959
- Listing ID #:5167639
- Added:10 day(s) ago
- Updated:November 15, 2025 at 08:45 AM
Rooms and interior
- Bedrooms:3
- Total bathrooms:2
- Full bathrooms:2
- Living area:1,880 sq. ft.
Heating and cooling
- Cooling:Central Air
- Heating:Baseboard, Forced Air
Structure and exterior
- Roof:Asphalt, Fiberglass
- Year built:1959
- Building area:1,880 sq. ft.
- Lot area:0.14 Acres
Utilities
- Water:Public
- Sewer:Public Sewer
Finances and disclosures
- Price:$249,900
- Price per sq. ft.:$132.93
- Tax amount:$2,816 (2024)
New listings near 5721 Michael Drive
- New
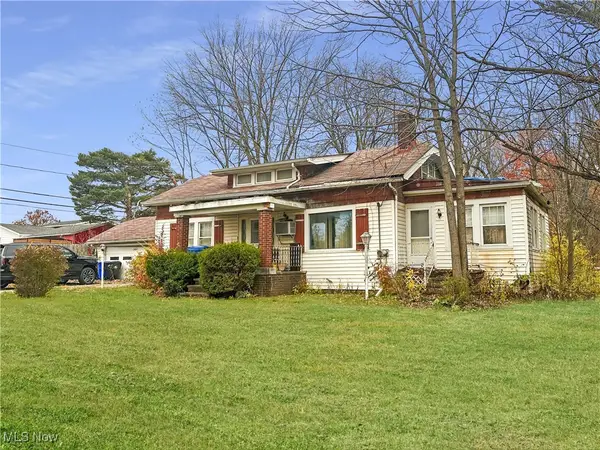 $199,500Active2 beds 1 baths
$199,500Active2 beds 1 baths19622 Sheldon Road, Brook Park, OH 44142
MLS# 5171706Listed by: RE/MAX ABOVE & BEYOND 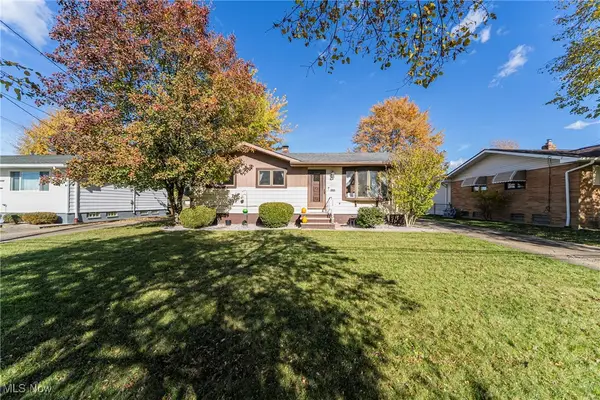 $229,000Pending3 beds 2 baths
$229,000Pending3 beds 2 baths16320 Cynthia Drive, Brook Park, OH 44142
MLS# 5170757Listed by: RUSSELL REAL ESTATE SERVICES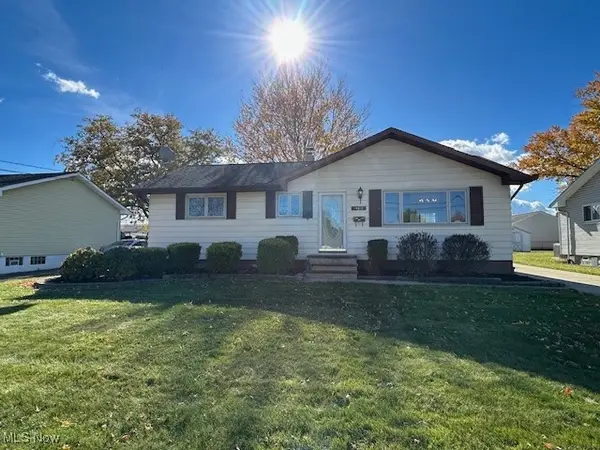 $259,999Pending3 beds 3 baths2,024 sq. ft.
$259,999Pending3 beds 3 baths2,024 sq. ft.14811 Sylvia Drive, Brook Park, OH 44142
MLS# 5169957Listed by: RUSSELL REAL ESTATE SERVICES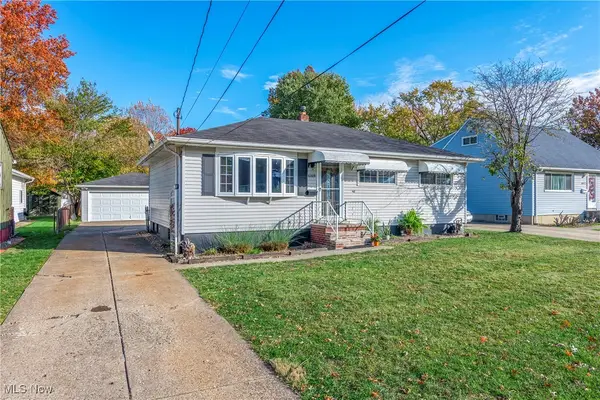 $214,900Pending3 beds 2 baths
$214,900Pending3 beds 2 baths6409 Emory Drive, Brook Park, OH 44142
MLS# 5169875Listed by: RE/MAX REAL ESTATE GROUP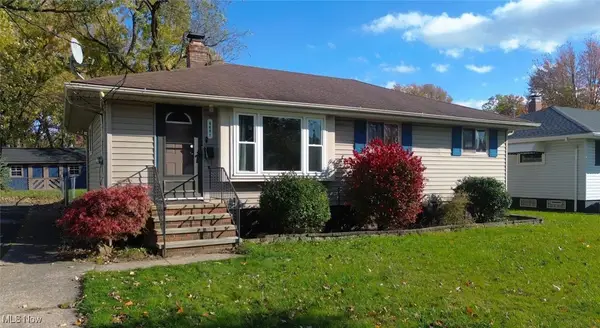 $184,900Pending3 beds 1 baths2,052 sq. ft.
$184,900Pending3 beds 1 baths2,052 sq. ft.6491 Smith Road, Brook Park, OH 44142
MLS# 5169459Listed by: RE/MAX CROSSROADS PROPERTIES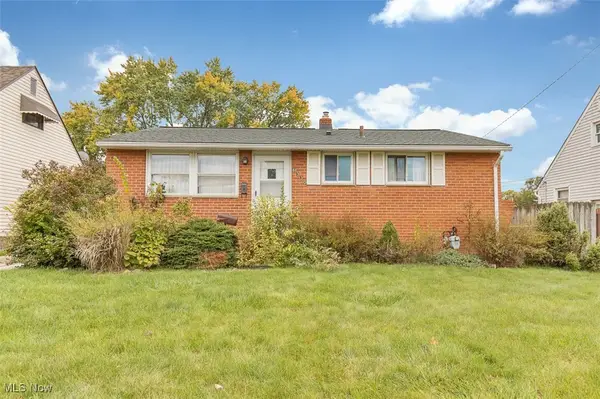 $150,000Pending3 beds 1 baths1,491 sq. ft.
$150,000Pending3 beds 1 baths1,491 sq. ft.6330 Sandfield Drive, Brook Park, OH 44142
MLS# 5167783Listed by: RE/MAX ABOVE & BEYOND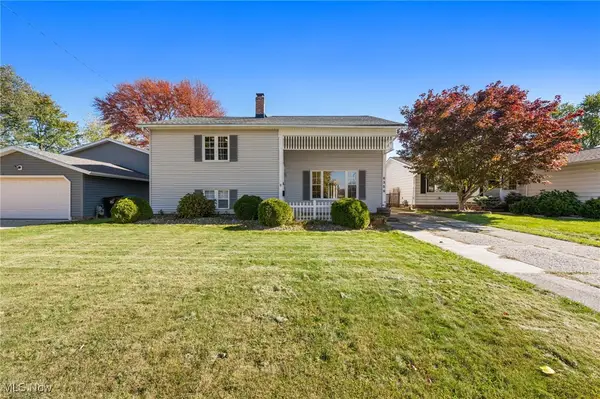 $309,000Active4 beds 3 baths2,136 sq. ft.
$309,000Active4 beds 3 baths2,136 sq. ft.6359 Middlebrook Boulevard, Brook Park, OH 44142
MLS# 5166565Listed by: KELLER WILLIAMS CITYWIDE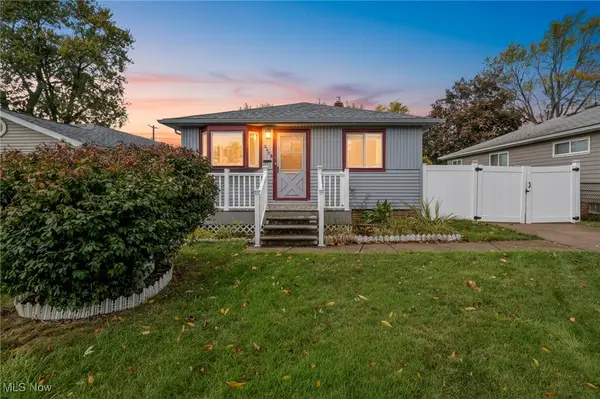 $192,000Pending3 beds 1 baths
$192,000Pending3 beds 1 baths5250 W 151 Street, Brook Park, OH 44142
MLS# 5164975Listed by: KELLER WILLIAMS CITYWIDE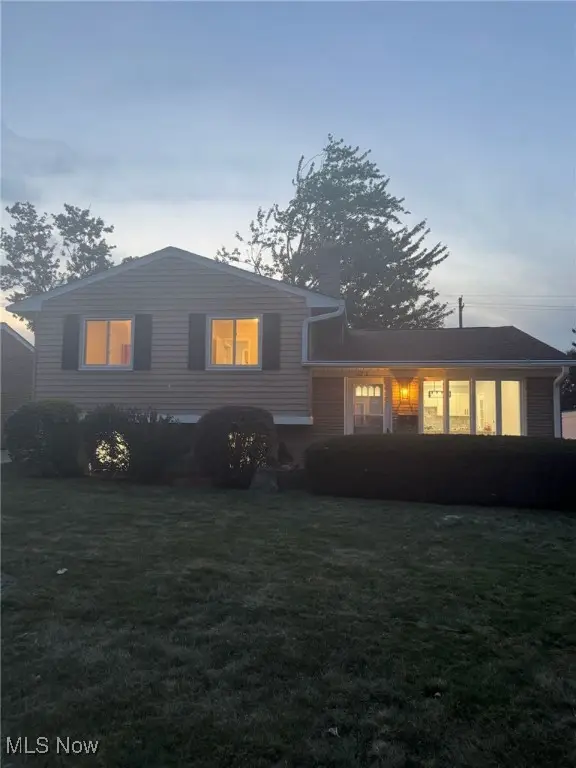 $279,900Pending3 beds 2 baths1,596 sq. ft.
$279,900Pending3 beds 2 baths1,596 sq. ft.6212 Elmdale Road, Brook Park, OH 44142
MLS# 5167575Listed by: RUSSELL REAL ESTATE SERVICES
