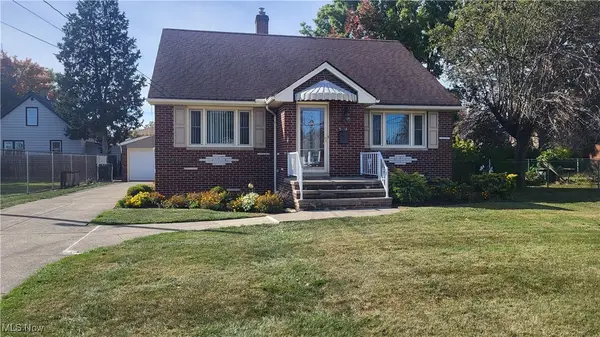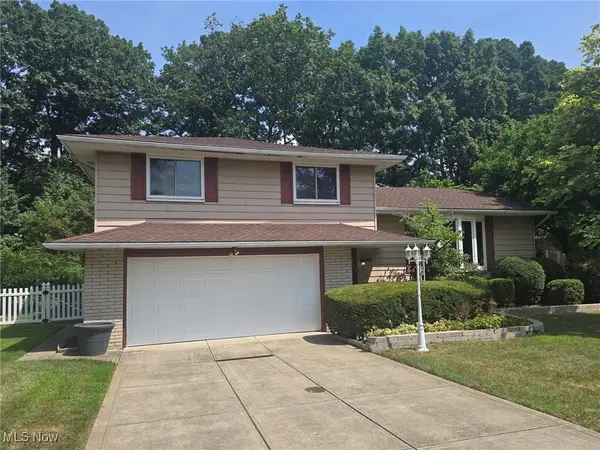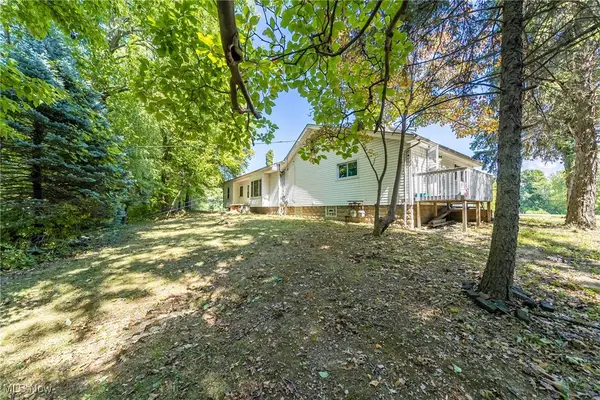317 Park Drive, Brooklyn Heights, OH 44131
Local realty services provided by:Better Homes and Gardens Real Estate Central
Listed by: patricia gouker
Office: century 21 depiero & associates, inc.
MLS#:5168685
Source:OH_NORMLS
Price summary
- Price:$325,000
- Price per sq. ft.:$137.3
About this home
Spacious Brick Split-Level in Brooklyn Heights! Welcome to this spacious and well-maintained 4-bedroom, 2 1/2-bathroom brick split-level home nestled in the heart of Brooklyn Heights! Open Floor plan with expansive living room that flows into an L-shaped dining area with views of the backyard! Bright eat-in kitchen with abundant custom cabinetry and counter space! The Cozy Family Room features a fireplace and sliding doors to a sun-filled enclosed patio. Primary suite includes a private bath and dual closets! Recreation Room w/Nature Stone flooring, paneled walls, and elegant sconces creating a perfect retreat. Separate basement workroom space and laundry room area! Many updates throughout the years. Original family-owned, estate sale. Outstanding area just steps from Brooklyn Heights Village Park! Cuyahoga Heights School District, minutes to downtown Cleveland and easy access to major highways, shopping, and dining! All appliances stay, including the washer and dryer. Don’t miss this rare opportunity to own a spacious home in a sought-after neighborhood. Approx. age of recent updates: Furnace 2 yrs, sunroom windows 4 yrs, kitchen appliances 4 yrs, washer/dryer 7 yrs, new driveway Nov. 2025, plus much more!
Contact an agent
Home facts
- Year built:1966
- Listing ID #:5168685
- Added:45 day(s) ago
- Updated:December 12, 2025 at 08:40 AM
Rooms and interior
- Bedrooms:4
- Total bathrooms:3
- Full bathrooms:2
- Half bathrooms:1
- Living area:2,367 sq. ft.
Heating and cooling
- Cooling:Central Air
- Heating:Forced Air, Gas
Structure and exterior
- Roof:Asphalt, Fiberglass
- Year built:1966
- Building area:2,367 sq. ft.
- Lot area:0.27 Acres
Utilities
- Water:Public
- Sewer:Public Sewer
Finances and disclosures
- Price:$325,000
- Price per sq. ft.:$137.3
- Tax amount:$4,151 (2024)
New listings near 317 Park Drive
 $275,000Pending3 beds 3 baths
$275,000Pending3 beds 3 baths5118 W 4th Street, Brooklyn Heights, OH 44131
MLS# 5166231Listed by: BERKSHIRE HATHAWAY HOMESERVICES PROFESSIONAL REALTY $319,000Pending4 beds 2 baths
$319,000Pending4 beds 2 baths2621 Belmont Drive, Brooklyn Heights, OH 44131
MLS# 5142909Listed by: PROEDGE REALTY, LLC. $629,000Active3 beds 2 baths
$629,000Active3 beds 2 baths4559 Van Epps Road, Brooklyn Heights, OH 44131
MLS# 5154222Listed by: KELLER WILLIAMS GREATER METROPOLITAN
