6110 Traymore Avenue, Brooklyn, OH 44144
Local realty services provided by:Better Homes and Gardens Real Estate Central
6110 Traymore Avenue,Brooklyn, OH 44144
$200,000
- 3 Beds
- 1 Baths
- - sq. ft.
- Single family
- Sold
Listed by:stephanie a bosworth
Office:mcdowell homes real estate services
MLS#:5156238
Source:OH_NORMLS
Sorry, we are unable to map this address
Price summary
- Price:$200,000
About this home
This amazingly well-maintained cape cod in an ideal location in Brooklyn is priced to sell. Great curb appeal. Fenced in yard, plus a section in back that allows you to sit in the calmness by the creek, with wildlife and the sounds of nature. You would never guess you were in the city! Come and enjoy all this great home has to offer. And to make it even more enticing, all the work is done for you. No need to do anything but bring your furniture and move right in. Newer roof, vinyl siding, kitchen cabinets, granite counters, HVAC systems, tankless water heater, plumbing, breaker box and flooring. The kitchen had a total remodel a few years ago and is modern with an area to dine in. The first floor laundry is located on the main level off the kitchen and includes a washer/dryer and utility sink. The living room is quaint and comfortable, leading to the main floor updated full bath and 2 bedrooms. Make note of the architectural ceilings that are part of it's charm. Up the stairs you will find one large room that can be an additional bedroom, game room, craft room, whatever you desire. And it has windows that overlook the spacious .25 acre yard. All buyer's must be pre-approved and verified prior to any showing confirmations. Grab your favorite agent and make that appointment soon. This is the home to buy! Make it yours today!
Contact an agent
Home facts
- Year built:1937
- Listing ID #:5156238
- Added:49 day(s) ago
- Updated:November 01, 2025 at 06:30 AM
Rooms and interior
- Bedrooms:3
- Total bathrooms:1
- Full bathrooms:1
Heating and cooling
- Cooling:Central Air
- Heating:Forced Air, Gas
Structure and exterior
- Roof:Asphalt, Fiberglass
- Year built:1937
Utilities
- Water:Public
- Sewer:Public Sewer
Finances and disclosures
- Price:$200,000
- Tax amount:$3,334 (2024)
New listings near 6110 Traymore Avenue
- New
 $289,900Active4 beds 2 baths1,784 sq. ft.
$289,900Active4 beds 2 baths1,784 sq. ft.4334 S Parkside Drive, Brooklyn, OH 44144
MLS# 5168321Listed by: CENTURY 21 DEPIERO & ASSOCIATES, INC. - New
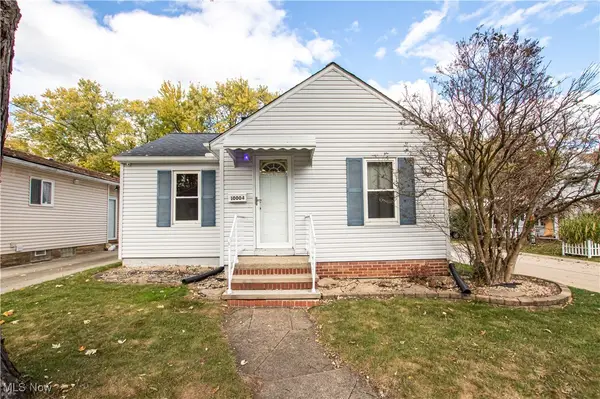 $199,900Active2 beds 1 baths917 sq. ft.
$199,900Active2 beds 1 baths917 sq. ft.10004 Manoa Avenue, Brooklyn, OH 44144
MLS# 5167928Listed by: LOFASO REAL ESTATE SERVICES - New
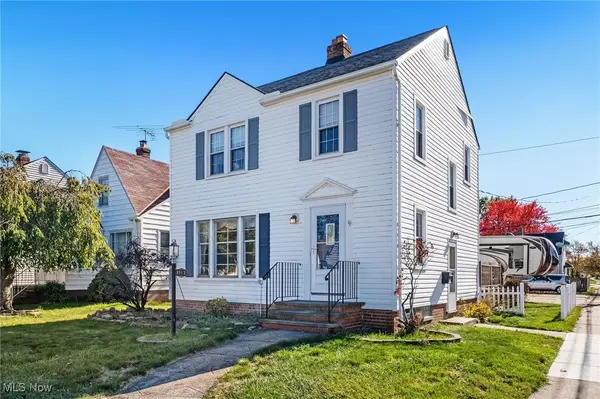 $199,900Active3 beds 1 baths1,728 sq. ft.
$199,900Active3 beds 1 baths1,728 sq. ft.8913 Beech Avenue, Brooklyn, OH 44144
MLS# 5163792Listed by: RE/MAX CROSSROADS PROPERTIES - New
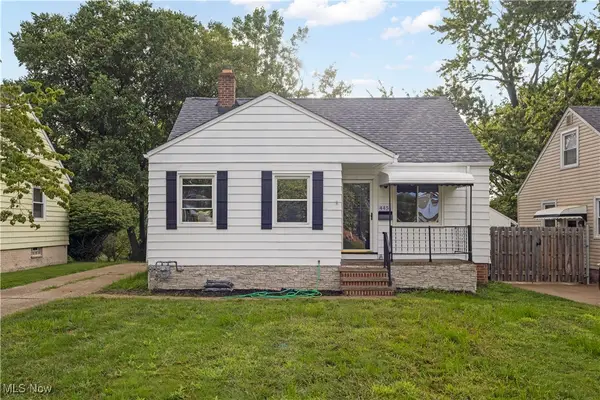 $215,000Active3 beds 2 baths1,344 sq. ft.
$215,000Active3 beds 2 baths1,344 sq. ft.4451 Roadoan Road, Cleveland, OH 44144
MLS# 5165298Listed by: EXP REALTY, LLC. 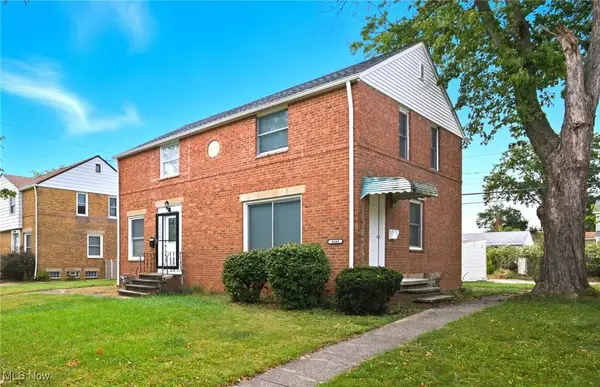 $189,900Active2 beds 1 baths1,275 sq. ft.
$189,900Active2 beds 1 baths1,275 sq. ft.4444 Roadoan Road, Brooklyn, OH 44144
MLS# 5163789Listed by: RE/MAX CROSSROADS PROPERTIES $225,000Active4 beds 2 baths2,240 sq. ft.
$225,000Active4 beds 2 baths2,240 sq. ft.9304 Torrance Avenue, Brooklyn, OH 44144
MLS# 5164579Listed by: CENTURY 21 HOMESTAR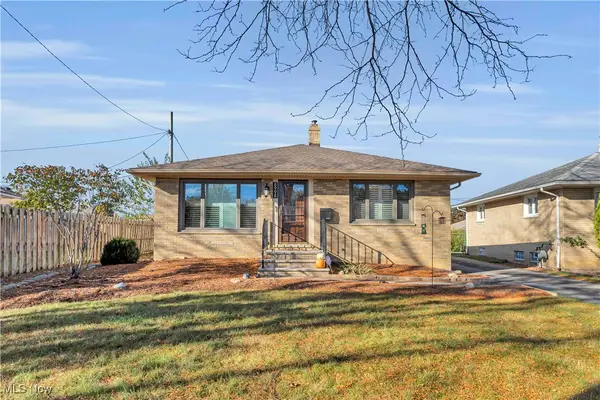 $269,900Pending3 beds 2 baths2,752 sq. ft.
$269,900Pending3 beds 2 baths2,752 sq. ft.8998 Boxwood Circle, Brooklyn, OH 44144
MLS# 5164527Listed by: EXP REALTY, LLC.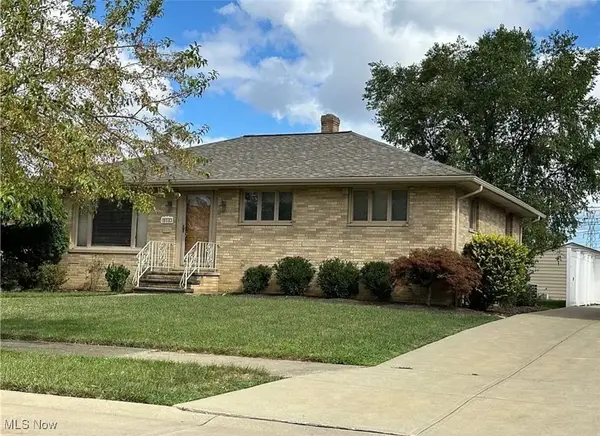 $289,900Active3 beds 3 baths
$289,900Active3 beds 3 baths9912 Richard Drive, Brooklyn, OH 44144
MLS# 5164102Listed by: RE/MAX ABOVE & BEYOND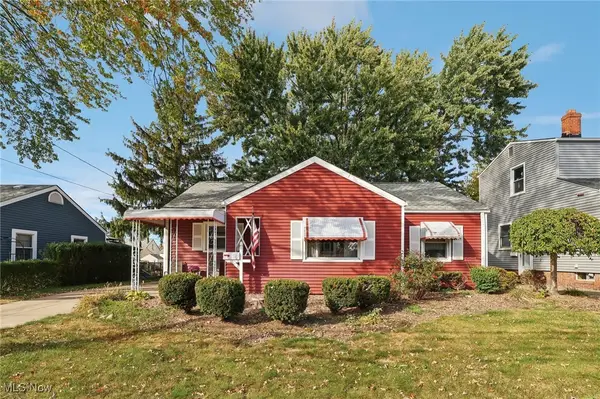 $199,000Pending2 beds 1 baths1,184 sq. ft.
$199,000Pending2 beds 1 baths1,184 sq. ft.6508 Delora Avenue, Brooklyn, OH 44144
MLS# 5163045Listed by: KREMER REALTY INC. $239,900Pending3 beds 1 baths1,572 sq. ft.
$239,900Pending3 beds 1 baths1,572 sq. ft.6209 Archmere Avenue, Brooklyn, OH 44144
MLS# 5162110Listed by: KELLER WILLIAMS ELEVATE
