9941 Shady Lane, Brooklyn, OH 44144
Local realty services provided by:Better Homes and Gardens Real Estate Central
Listed by:pam strange
Office:exp realty, llc.
MLS#:5153345
Source:OH_NORMLS
Price summary
- Price:$259,900
- Price per sq. ft.:$122.54
About this home
Sprawling Brick Ranch * 3 beds 2 1/2 baths * full finished basement * Foyer with ceramic tile floor and dry bar area * Formal living and Dining room with cove ceilings * Family room with patio doors to concrete patio, 1/2 bath and attached garage access * Eat-in kitchen with ceramic tile floor, storage counter divide to dining room, large pantry and all appliances * Master bedroom has double closets * Remodeled main bath with large vanity and shower enclosure * Hardwood floors under carpet in Living room, Dining room and Bedrooms * 13 course basement makes for tall ceilings in the large finished basement with rec room w/built in shelves, LVT tile throughout, bar, office or 4th bedroom & double closets, workshop, full bath with shower, storage area, double laundry sink, glass block windows, washer and freezer stay * 2 tube lights (kitchen and main bath) * 2 car attached garage * storage shed * Furnace and Central Air 2019 * Circuit breaker box 2022 * Roof 2019 * Furnace humidifier 2021 * Garage opener 2021 * Built new by owner * Must see today
Contact an agent
Home facts
- Year built:1973
- Listing ID #:5153345
- Added:6 day(s) ago
- Updated:September 10, 2025 at 08:40 PM
Rooms and interior
- Bedrooms:3
- Total bathrooms:3
- Full bathrooms:2
- Half bathrooms:1
- Living area:2,121 sq. ft.
Heating and cooling
- Cooling:Central Air
- Heating:Forced Air, Gas
Structure and exterior
- Roof:Asphalt, Fiberglass
- Year built:1973
- Building area:2,121 sq. ft.
- Lot area:0.13 Acres
Utilities
- Water:Public
- Sewer:Public Sewer
Finances and disclosures
- Price:$259,900
- Price per sq. ft.:$122.54
- Tax amount:$4,313 (2024)
New listings near 9941 Shady Lane
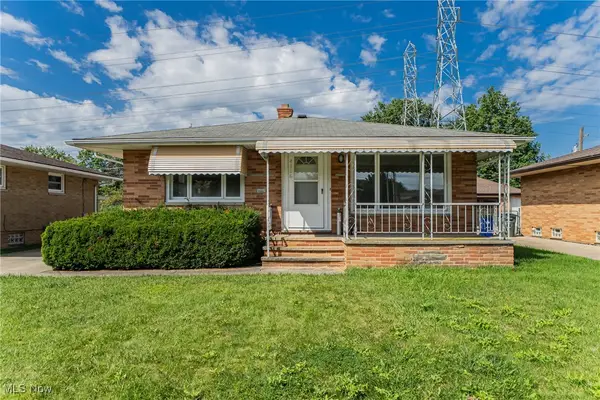 $199,900Pending3 beds 2 baths2,520 sq. ft.
$199,900Pending3 beds 2 baths2,520 sq. ft.4116 Apple Creek Drive, Brooklyn, OH 44144
MLS# 5153902Listed by: KELLER WILLIAMS GREATER METROPOLITAN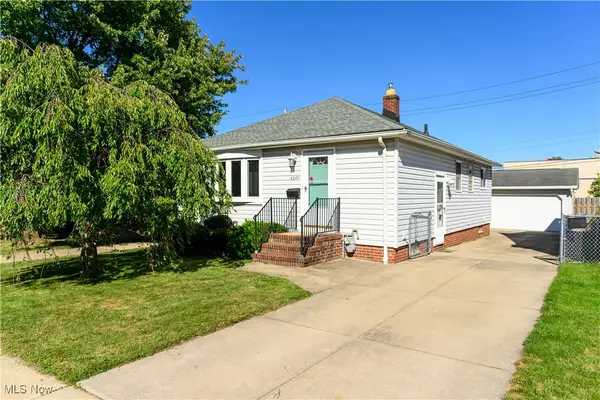 $210,000Pending2 beds 2 baths1,444 sq. ft.
$210,000Pending2 beds 2 baths1,444 sq. ft.4247 Brookway Lane, Brooklyn, OH 44144
MLS# 5153533Listed by: PROGRESSIVE URBAN REAL ESTATE CO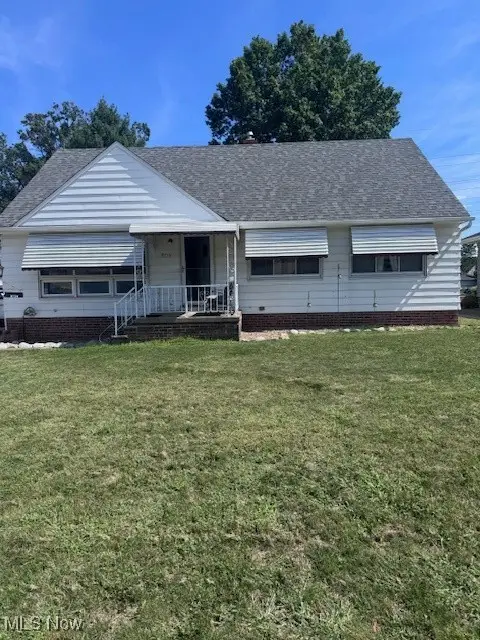 $220,000Active4 beds 3 baths
$220,000Active4 beds 3 baths9739 Memphis Villas Boulevard, Brooklyn, OH 44144
MLS# 5152225Listed by: LOKAL REAL ESTATE, LLC.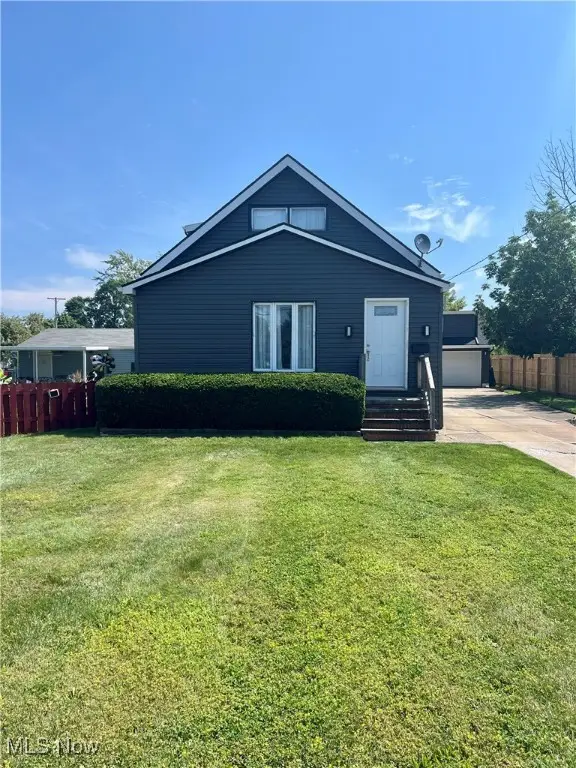 $249,900Active3 beds 3 baths
$249,900Active3 beds 3 baths4739 Ridge Road, Cleveland, OH 44144
MLS# 5150665Listed by: ANOTHER LISTING LLC- Open Sun, 1 to 3pm
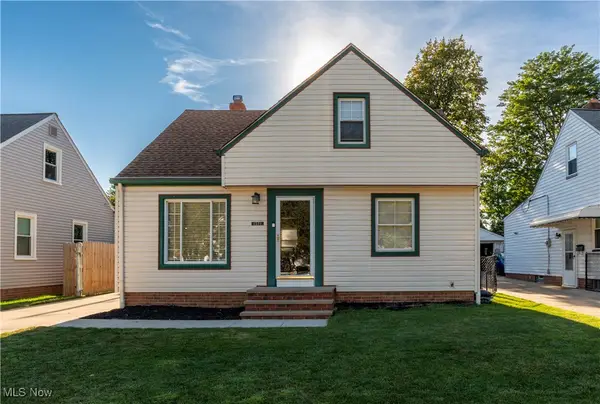 $199,900Active3 beds 1 baths1,131 sq. ft.
$199,900Active3 beds 1 baths1,131 sq. ft.4574 Bentwood Drive, Brooklyn, OH 44144
MLS# 5149763Listed by: RUSSELL REAL ESTATE SERVICES 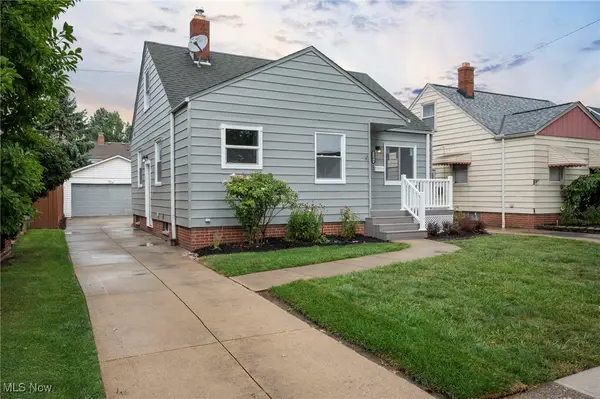 $249,900Active3 beds 2 baths
$249,900Active3 beds 2 baths8906 Behrwald Avenue, Brooklyn, OH 44144
MLS# 5148275Listed by: ON TARGET REALTY, INC.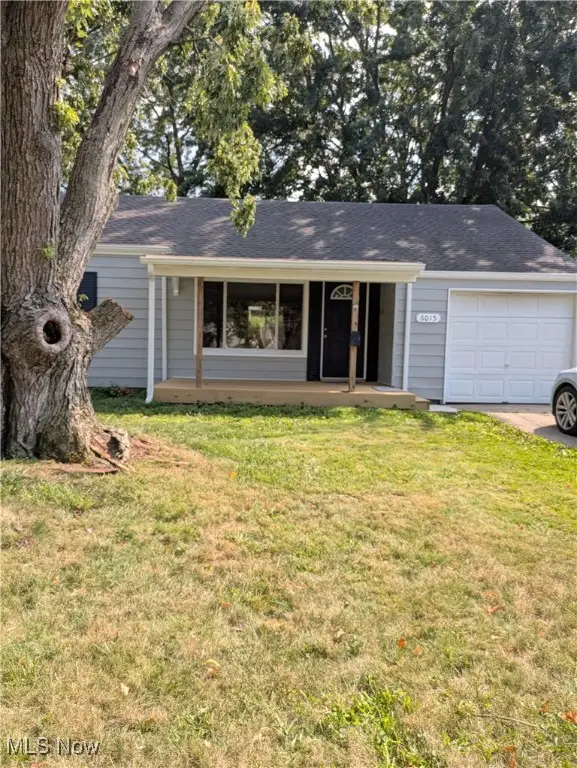 $130,000Pending2 beds 1 baths
$130,000Pending2 beds 1 baths6015 Ira Avenue, Brooklyn, OH 44144
MLS# 5149183Listed by: WESTWAY REALTY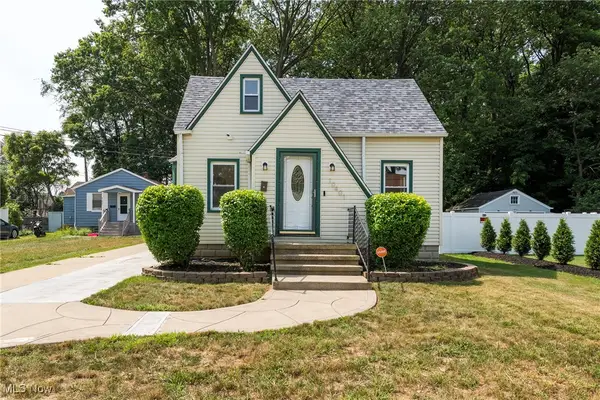 $258,900Active4 beds 3 baths2,570 sq. ft.
$258,900Active4 beds 3 baths2,570 sq. ft.10401 Manoa Avenue, Brooklyn, OH 44144
MLS# 5144686Listed by: HOMEX REAL ESTATE SOLUTIONS LLC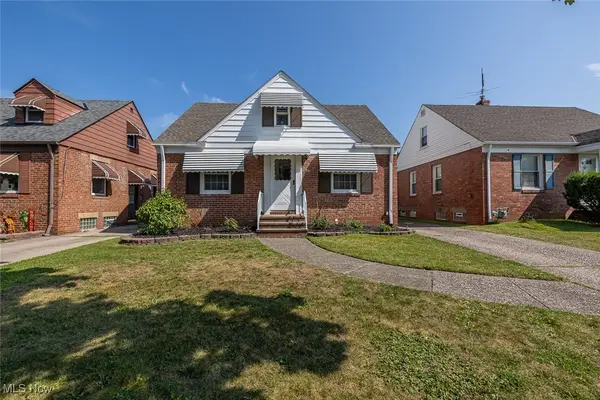 $189,000Pending3 beds 2 baths1,474 sq. ft.
$189,000Pending3 beds 2 baths1,474 sq. ft.9104 Beech Avenue, Brooklyn, OH 44144
MLS# 5146289Listed by: EXP REALTY, LLC.
