1409 Newman Drive, Brunswick Hills, OH 44212
Local realty services provided by:Better Homes and Gardens Real Estate Central
1409 Newman Drive,Brunswick Hills, OH 44212
$350,000
- 3 Beds
- 2 Baths
- 1,991 sq. ft.
- Condominium
- Active
Upcoming open houses
- Sun, Feb 1501:00 pm - 03:00 pm
Listed by: gregory erlanger
Office: keller williams citywide
MLS#:5170799
Source:OH_NORMLS
Price summary
- Price:$350,000
- Price per sq. ft.:$175.79
About this home
Welcome Home to this Sprawling, METICULOUSLY MAINTAINED, 3-bedroom, 2-full Bath, Ranch-Style Condo, located in the highly sought-after "Crossings at West Valley" in Brunswick Hills. Enjoy effortless, stair-free living with nearly 2,000 sq ft of thoughtfully designed space. From the moment you step inside, the open-concept layout, vaulted ceilings & fresh paint create a bright, inviting atmosphere—perfect for everyday comfort & entertaining. The kitchen offers ample cabinetry, a large pantry, a breakfast bar, a convenient desk/work area, & comes complete with ALL appliances, including the washer & dryer in the dedicated laundry room. Cathedral ceilings continue through the living room, dining room, four-season room, kitchen, and primary suite, enhancing the airy feel throughout. A cozy gas fireplace warms the living area, while the sun-filled four-season room provides the perfect spot to relax and unwind. The spacious primary suite features a walk-in closet and a private ensuite bath with a double vanity & shower. Two additional bedrooms and a 2nd full bath offer flexible options for guests, a home office, or hobbies. (Note: The 3rd bedroom is listed as a bedroom in county records, but does not have a closet—use it however best suits your lifestyle.) An attached 2-car garage adds everyday convenience & includes pull-down stairs for easy attic storage. Residents here enjoy access to the newly refreshed Community Clubhouse, offering a Fitness Center, Library, Game Room, Kitchen, Heated Outdoor Pool, and Outdoor Barbecue Patio. With shopping, dining, groceries, medical services, and freeway access just minutes away, you’ll love the convenience! EVEN BETTER—Crossings at West Valley MAINTAINS THE EXTERIORS of ALL HOMES (including the roofs), plus all common areas, lawn & landscaping, snow removal & trash pickup (Roof was replaced in 2022!). This truly is LOW-MAINTENANCE, LUXURY LIVING at its finest. Fall in love with a new, carefree lifestyle at Crossings at West Valley!
Contact an agent
Home facts
- Year built:2007
- Listing ID #:5170799
- Added:91 day(s) ago
- Updated:February 11, 2026 at 08:44 PM
Rooms and interior
- Bedrooms:3
- Total bathrooms:2
- Full bathrooms:2
- Living area:1,991 sq. ft.
Heating and cooling
- Cooling:Central Air
- Heating:Gas
Structure and exterior
- Roof:Asphalt, Fiberglass
- Year built:2007
- Building area:1,991 sq. ft.
- Lot area:0.05 Acres
Utilities
- Water:Public
- Sewer:Public Sewer
Finances and disclosures
- Price:$350,000
- Price per sq. ft.:$175.79
- Tax amount:$5,062 (2024)
New listings near 1409 Newman Drive
- Open Sun, 12 to 1:30pmNew
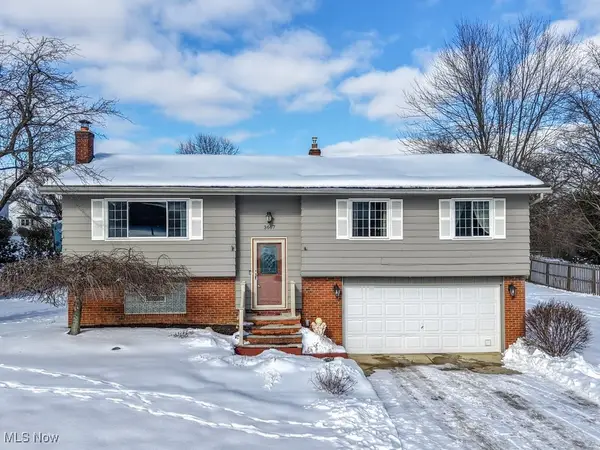 $325,000Active3 beds 2 baths1,648 sq. ft.
$325,000Active3 beds 2 baths1,648 sq. ft.3667 Sleepy Hollow Road, Brunswick Hills, OH 44212
MLS# 5185231Listed by: RUSSELL REAL ESTATE SERVICES 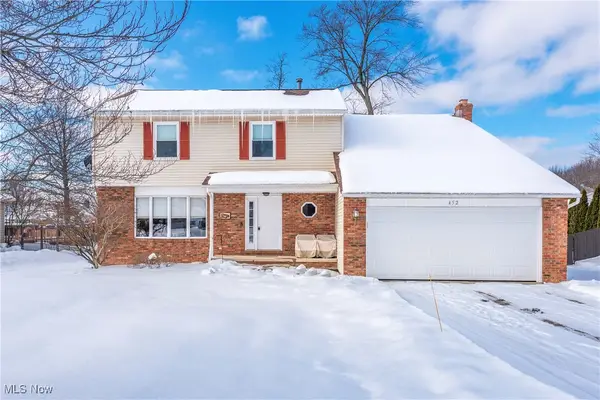 $389,900Pending4 beds 3 baths2,608 sq. ft.
$389,900Pending4 beds 3 baths2,608 sq. ft.452 Brambleside Drive, Brunswick, OH 44212
MLS# 5184940Listed by: RE/MAX REAL ESTATE GROUP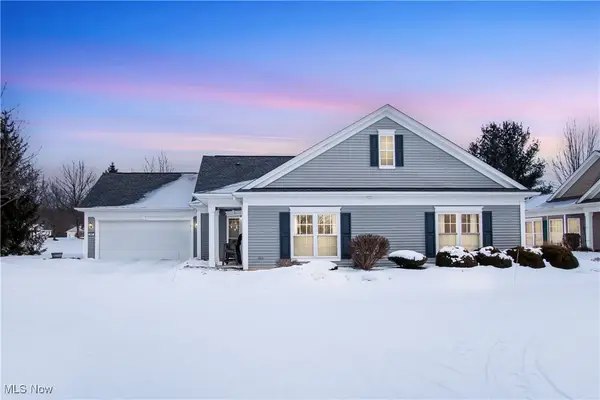 $339,900Pending2 beds 2 baths1,485 sq. ft.
$339,900Pending2 beds 2 baths1,485 sq. ft.455 Edge Park Lane, Brunswick, OH 44212
MLS# 5183291Listed by: LOFASO REAL ESTATE SERVICES- Open Sun, 12 to 1:30pm
 $189,500Active2 beds 2 baths1,014 sq. ft.
$189,500Active2 beds 2 baths1,014 sq. ft.5279 Creekside Boulevard #V43, Brunswick Hills, OH 44212
MLS# 5182975Listed by: EXP REALTY, LLC. 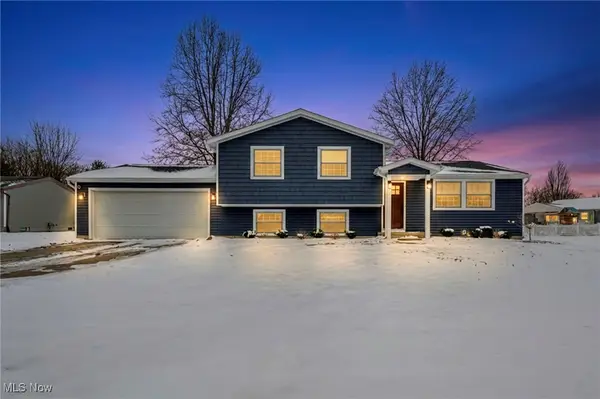 $359,000Pending3 beds 2 baths2,140 sq. ft.
$359,000Pending3 beds 2 baths2,140 sq. ft.5116 Creekside Boulevard, Brunswick, OH 44212
MLS# 5183210Listed by: EXP REALTY, LLC.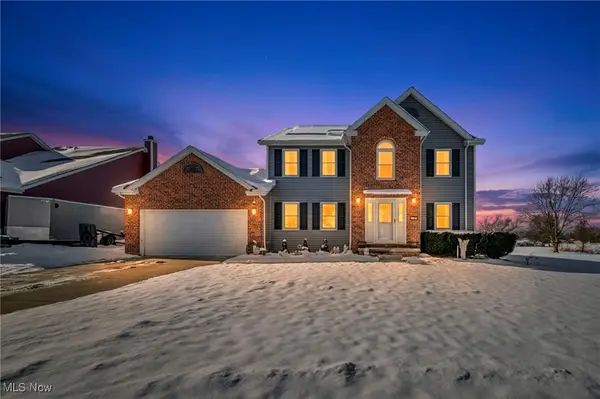 $440,900Pending4 beds 3 baths2,158 sq. ft.
$440,900Pending4 beds 3 baths2,158 sq. ft.708 Montgomery Drive, Brunswick, OH 44212
MLS# 5182711Listed by: REAL OF OHIO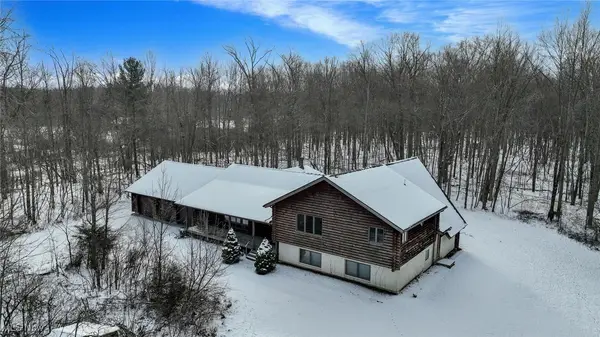 $800,000Pending3 beds 3 baths3,176 sq. ft.
$800,000Pending3 beds 3 baths3,176 sq. ft.3870 Sleepy Hollow Road, Brunswick, OH 44212
MLS# 5181035Listed by: KELLER WILLIAMS LIVING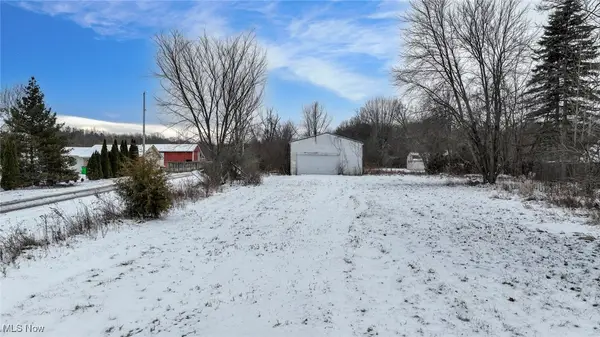 $165,000Active5 Acres
$165,000Active5 Acres3852 Sleepy Hollow Road, Brunswick Hills, OH 44212
MLS# 5181349Listed by: KELLER WILLIAMS LIVING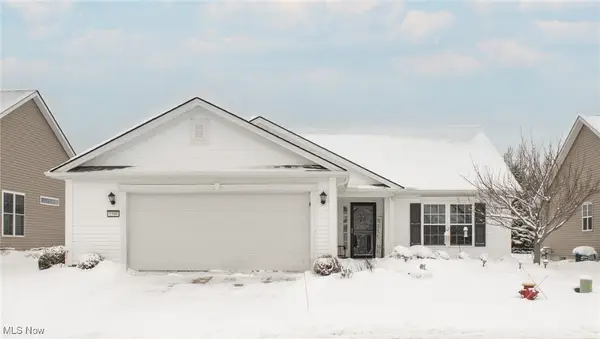 $350,000Active2 beds 2 baths1,655 sq. ft.
$350,000Active2 beds 2 baths1,655 sq. ft.5398 Lake Forest Reserve Lane, Brunswick, OH 44212
MLS# 5181991Listed by: RUSSELL REAL ESTATE SERVICES $198,000Pending3 beds 1 baths
$198,000Pending3 beds 1 baths4571 Elm Avenue, Brunswick, OH 44212
MLS# 5181779Listed by: BERKSHIRE HATHAWAY HOMESERVICES STOUFFER REALTY

