2865 Galway Drive, Brunswick Hills, OH 44212
Local realty services provided by:Better Homes and Gardens Real Estate Central
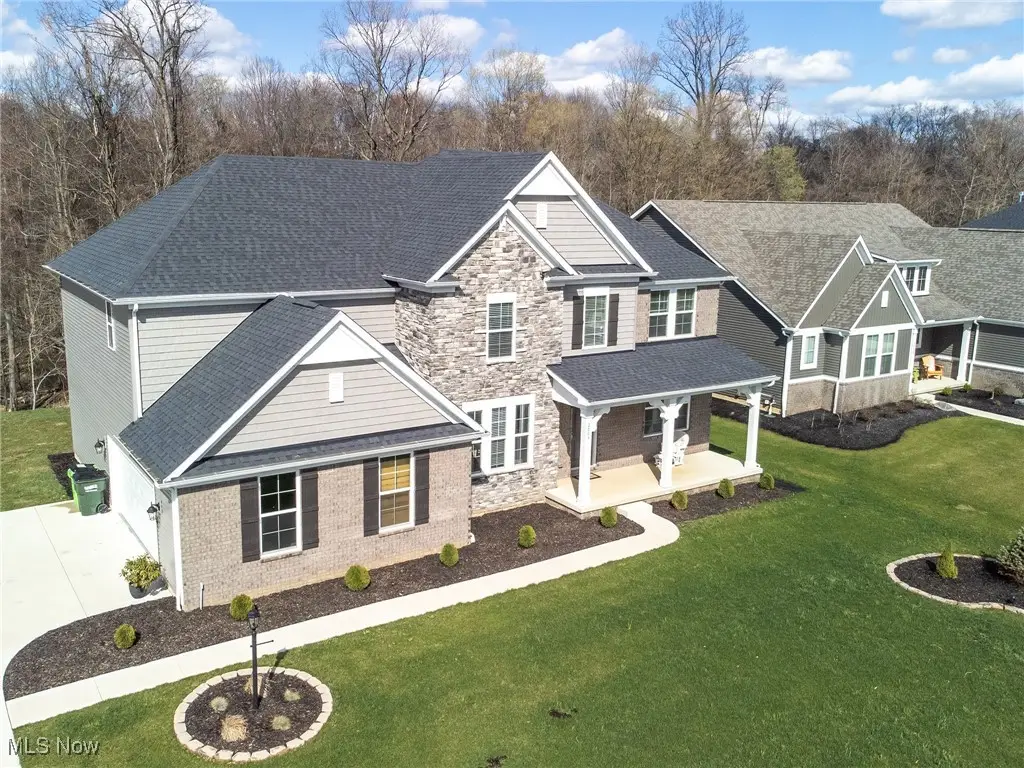
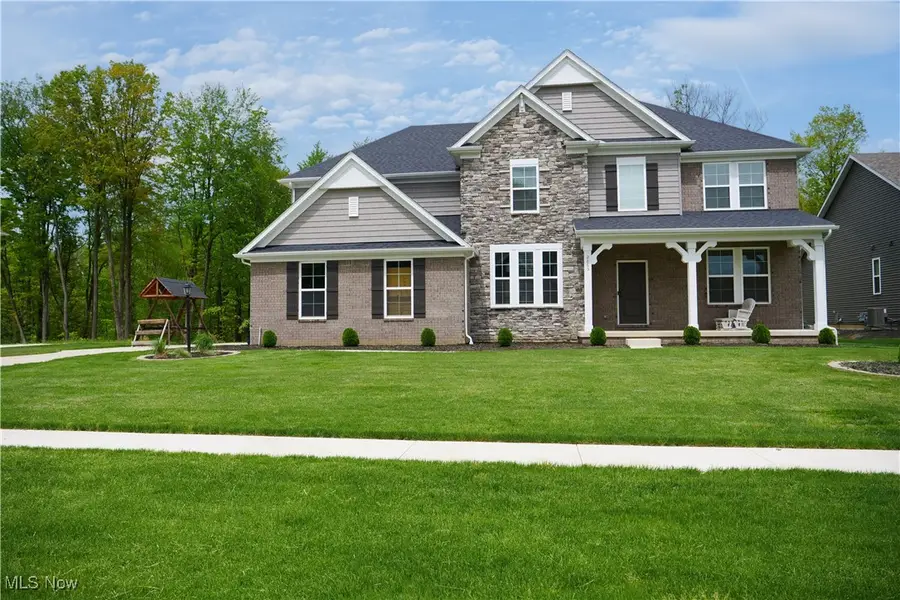
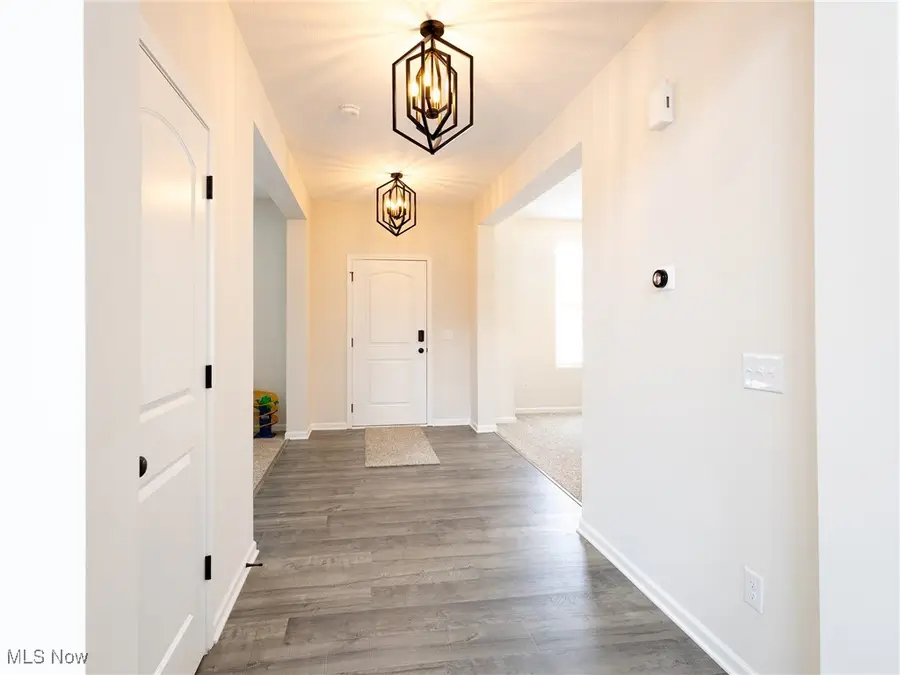
Listed by:robert r erney
Office:re closing professionals, llc.
MLS#:5122195
Source:OH_NORMLS
Price summary
- Price:$724,900
- Price per sq. ft.:$235.36
- Monthly HOA dues:$25
About this home
Welcome to 2865 Galway Drive, located just minutes from I-71 in the peaceful, private, one-street neighborhood of Brunswick Hills. Enjoy the benefits of no RITA tax and being in the highly rated Highland School District. As you arrive, you'll immediately notice the excellent curb appeal, enhanced by beautiful surrounding homes. The spacious driveway features a custom wood swing with overhead cover—a charming touch that stays with the property. This leads to an oversized two-car garage offering ample storage space, a workshop area, and a dedicated 3-amp electrical outlet for the included custom sauna—perfect for relaxing and detoxing. Alternatively, it could be repurposed for an electric car charger. The inviting, oversized front porch is ideal for storm-watching or simply enjoying a peaceful moment outdoors. Inside, a large foyer welcomes you to a sitting room or dining area. Entering from the garage, there’s a convenient mudroom with a built-in bench, coat closet, and a half bath.
The spacious kitchen features granite countertops, a center island with sink, tiled backsplash, double ovens, and a vented overhead fan (vented through the roof). All appliances are included, saving you time and money.
An adjoining breakfast room addition overlooks a private, wooded backyard, a finished yard which could be added to in the back, and has half-secluded woods perfect for a campsite or hangout, with no neighbors behind. The kitchen flows into a sun-filled family room with soaring ceilings and a gas fireplace, perfect for cozy nights.
Upstairs, you'll find four generously sized bedrooms, each with a walk-in closet. The primary suite includes a luxurious bath with a glass and tiled shower, dual vanities, and a large walk-in closet. Also upstairs is the convenient second-floor laundry room.
The full basement features a tankless water heater and is plumbed for a future bathroom—a blank canvas.
With today’s high building costs, all appliances included, custom sauna, and more.
Contact an agent
Home facts
- Year built:2022
- Listing Id #:5122195
- Added:93 day(s) ago
- Updated:August 12, 2025 at 02:45 PM
Rooms and interior
- Bedrooms:4
- Total bathrooms:3
- Full bathrooms:2
- Half bathrooms:1
- Living area:3,080 sq. ft.
Heating and cooling
- Cooling:Central Air
- Heating:Gas
Structure and exterior
- Roof:Asphalt, Fiberglass
- Year built:2022
- Building area:3,080 sq. ft.
- Lot area:0.79 Acres
Utilities
- Water:Public
- Sewer:Public Sewer
Finances and disclosures
- Price:$724,900
- Price per sq. ft.:$235.36
- Tax amount:$9,425 (2024)
New listings near 2865 Galway Drive
- New
 $189,000Active2 beds 2 baths1,086 sq. ft.
$189,000Active2 beds 2 baths1,086 sq. ft.5236 Creekside Boulevard #H-31, Brunswick, OH 44212
MLS# 5148393Listed by: FATHOM REALTY - New
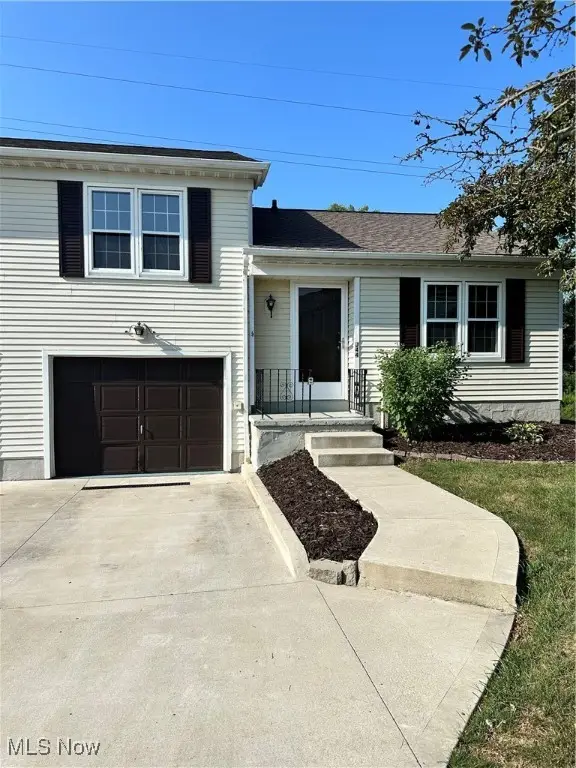 $184,900Active2 beds 2 baths1,086 sq. ft.
$184,900Active2 beds 2 baths1,086 sq. ft.5236 Creekside Boulevard #J44, Brunswick, OH 44212
MLS# 5148225Listed by: KELLER WILLIAMS ELEVATE - New
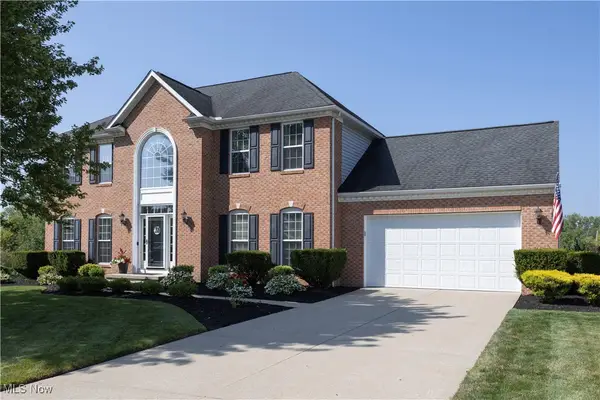 $510,831Active4 beds 3 baths2,653 sq. ft.
$510,831Active4 beds 3 baths2,653 sq. ft.2100 Longmeadow Drive, Brunswick, OH 44212
MLS# 5147679Listed by: RE/MAX OMEGA - New
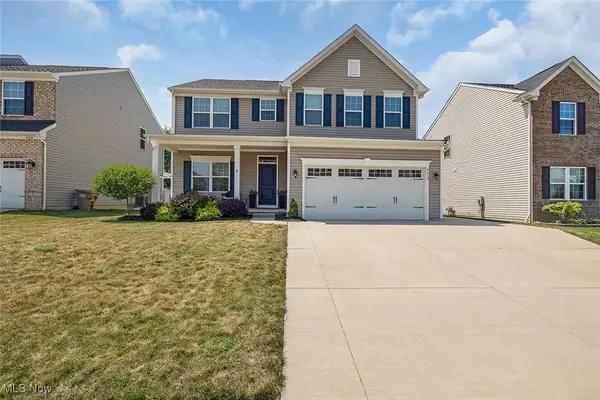 $509,900Active4 beds 4 baths3,445 sq. ft.
$509,900Active4 beds 4 baths3,445 sq. ft.4610 Pebble Creek Court, Peninsula, OH 44264
MLS# 5146739Listed by: ASSAD & CREA REALTY GROUP - New
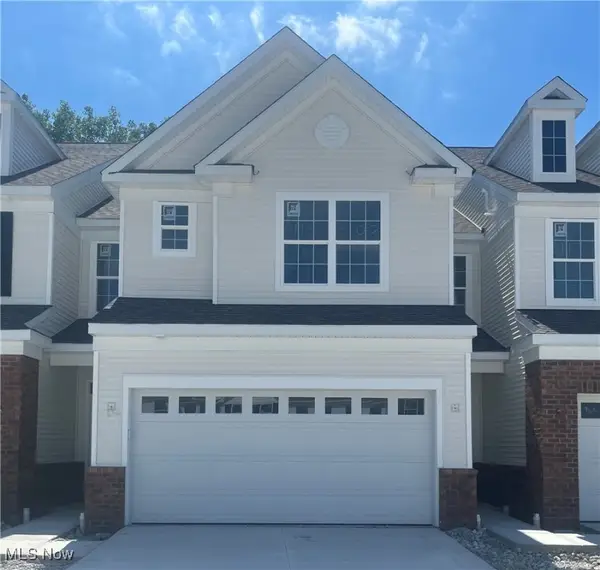 $414,990Active3 beds 3 baths2,064 sq. ft.
$414,990Active3 beds 3 baths2,064 sq. ft.960-2 Memory Lane, Aurora, OH 44202
MLS# 5146346Listed by: KELLER WILLIAMS CHERVENIC RLTY 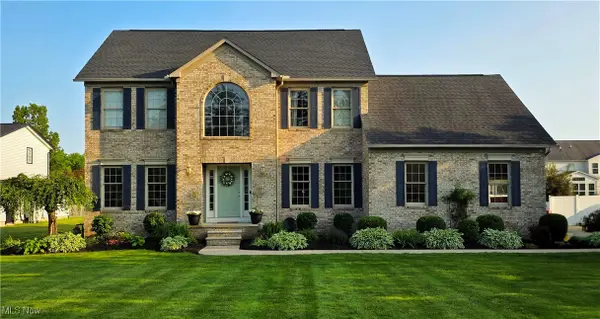 $459,000Pending4 beds 3 baths2,322 sq. ft.
$459,000Pending4 beds 3 baths2,322 sq. ft.5136 Center Road, Brunswick, OH 44212
MLS# 5146311Listed by: KELLER WILLIAMS GREATER CLEVELAND NORTHEAST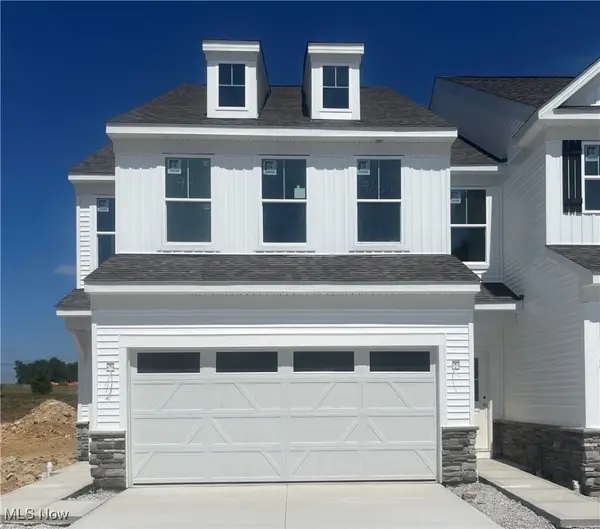 $449,990Pending3 beds 3 baths2,064 sq. ft.
$449,990Pending3 beds 3 baths2,064 sq. ft.965-1 Memory Lane, Aurora, OH 44202
MLS# 5143943Listed by: KELLER WILLIAMS CHERVENIC RLTY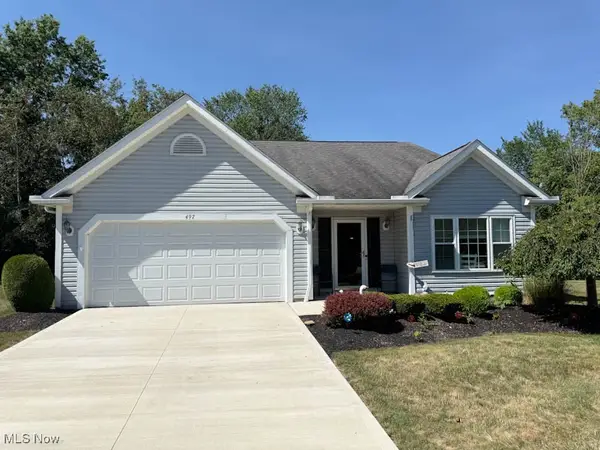 $349,900Active3 beds 2 baths1,884 sq. ft.
$349,900Active3 beds 2 baths1,884 sq. ft.497 Rockledge Lane, Brunswick, OH 44212
MLS# 5143046Listed by: CENTURY 21 ASA COX HOMES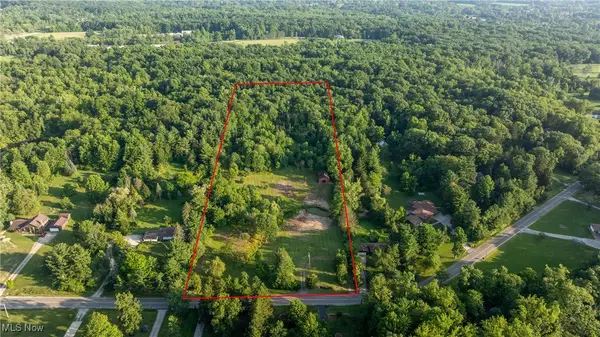 $270,000Pending5.45 Acres
$270,000Pending5.45 Acres4538 Kingsbury Road, Medina, OH 44256
MLS# 5139202Listed by: M. C. REAL ESTATE $649,900Pending3 beds 3 baths4,970 sq. ft.
$649,900Pending3 beds 3 baths4,970 sq. ft.5319 Markwood Court, Valley City, OH 44280
MLS# 5138886Listed by: RUSSELL REAL ESTATE SERVICES
