2865 Galway Drive, Brunswick, OH 44212
Local realty services provided by:Better Homes and Gardens Real Estate Central
Listed by: alison m baranek
Office: berkshire hathaway homeservices stouffer realty
MLS#:5149731
Source:OH_NORMLS
Price summary
- Price:$685,000
- Price per sq. ft.:$222.4
- Monthly HOA dues:$25
About this home
Welcome home to this 4-bedroom, 2.5 bath Colonial in the sought-after Wexford subdivision of Brunswick Hills, part of the highly rated Highland School District. The oversized front porch is perfect for watching summer storms, sipping coffee, or simply relaxing. Inside, a spacious foyer opens to the formal living room, while the heart of the home is the bright and open kitchen featuring granite countertops, a center island with sink, tiled backsplash, and double ovens. The breakfast room looks out to the private, wooded backyard—ideal for play, entertaining, or future expansion. The kitchen flows right into the family room with soaring ceilings and a cozy gas fireplace, making it the perfect spot for movie nights or gatherings. A mudroom with built-in bench, coat closet, and half bath completes the main level. Upstairs, the owner’s suite offers a private retreat with dual vanities, a tiled glass shower, and a spacious walk-in closet. Three additional bedrooms, a full bath, and the laundry room round out the second floor.
The full unfinished basement is ready for your finishing touches and already plumbed for a future bath. An oversized two-car garage provides plenty of storage, a workshop area, and even a 3-amp outlet, perfect for an EV charger. All this is just minutes from I-71, shopping, and dining!
Contact an agent
Home facts
- Year built:2022
- Listing ID #:5149731
- Added:125 day(s) ago
- Updated:December 19, 2025 at 08:16 AM
Rooms and interior
- Bedrooms:4
- Total bathrooms:3
- Full bathrooms:2
- Half bathrooms:1
- Living area:3,080 sq. ft.
Heating and cooling
- Cooling:Central Air
- Heating:Forced Air, Gas
Structure and exterior
- Roof:Asphalt, Fiberglass
- Year built:2022
- Building area:3,080 sq. ft.
- Lot area:0.79 Acres
Utilities
- Water:Public
- Sewer:Public Sewer
Finances and disclosures
- Price:$685,000
- Price per sq. ft.:$222.4
- Tax amount:$9,484 (2024)
New listings near 2865 Galway Drive
- New
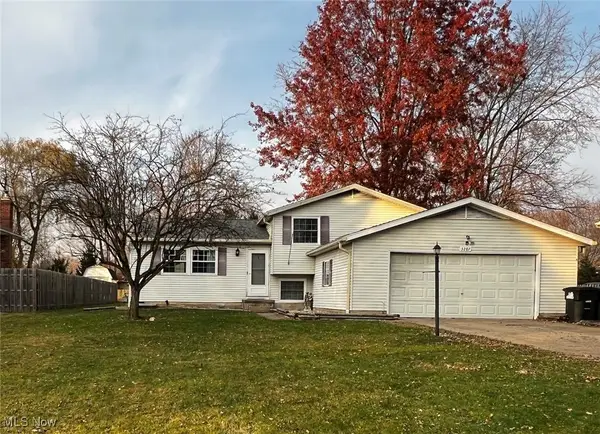 $310,000Active4 beds 2 baths2,766 sq. ft.
$310,000Active4 beds 2 baths2,766 sq. ft.3287 Fillmore Drive, Brunswick, OH 44212
MLS# 5178152Listed by: RE/MAX CROSSROADS PROPERTIES 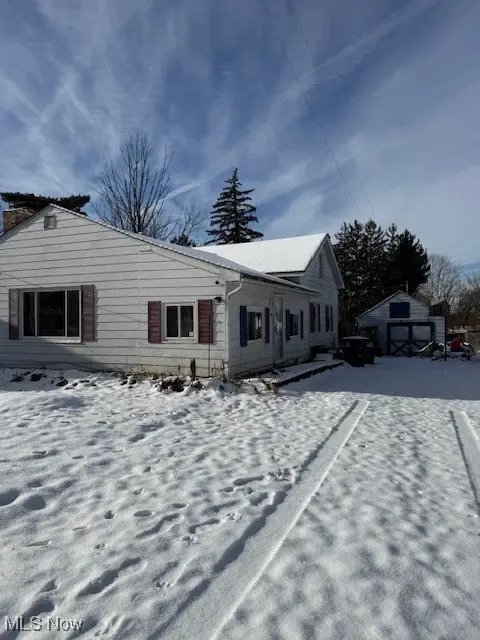 $99,900Pending4 beds 1 baths2,288 sq. ft.
$99,900Pending4 beds 1 baths2,288 sq. ft.1536 Jefferson Avenue, Brunswick, OH 44212
MLS# 5178175Listed by: CENTURY 21 ASA COX HOMES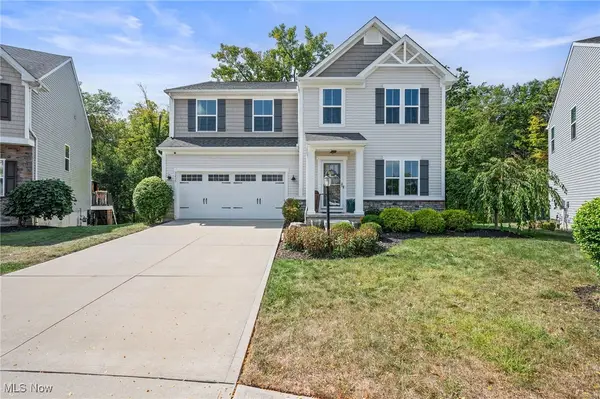 $514,900Pending4 beds 4 baths4,280 sq. ft.
$514,900Pending4 beds 4 baths4,280 sq. ft.3235 Fallen Brook Lane, Brunswick, OH 44212
MLS# 5177695Listed by: EXP REALTY, LLC.- New
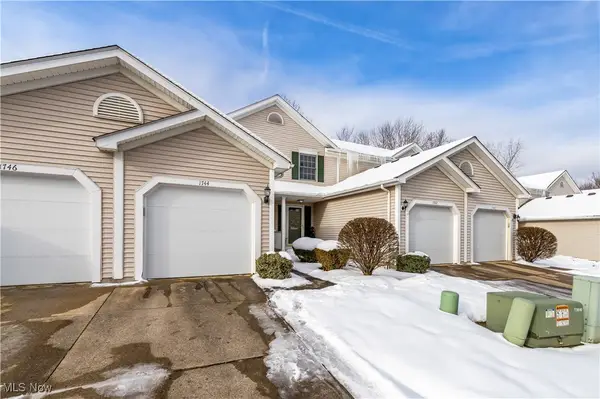 $204,900Active2 beds 2 baths1,620 sq. ft.
$204,900Active2 beds 2 baths1,620 sq. ft.1744 Maxwell Boulevard, Brunswick, OH 44212
MLS# 5177753Listed by: RE/MAX ABOVE & BEYOND - New
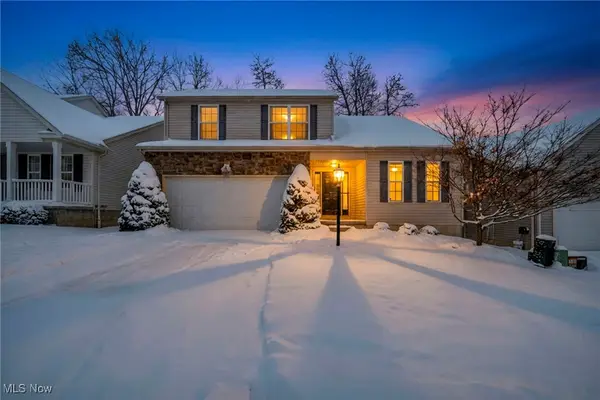 $350,000Active3 beds 3 baths1,887 sq. ft.
$350,000Active3 beds 3 baths1,887 sq. ft.4532 Aylesworth Drive, Brunswick, OH 44212
MLS# 5177033Listed by: ENGEL & VLKERS DISTINCT 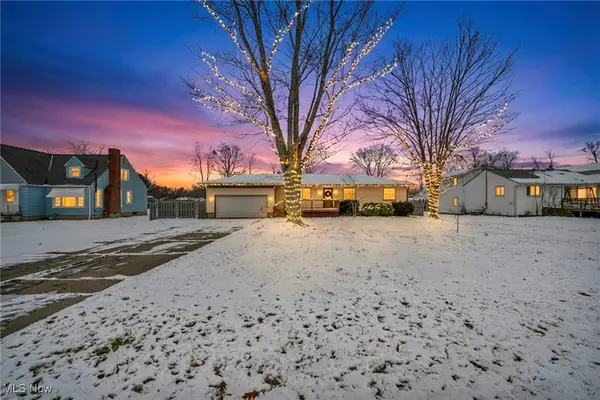 $325,000Active3 beds 2 baths2,244 sq. ft.
$325,000Active3 beds 2 baths2,244 sq. ft.115 Briarleigh Drive, Brunswick, OH 44212
MLS# 5176765Listed by: REAL OF OHIO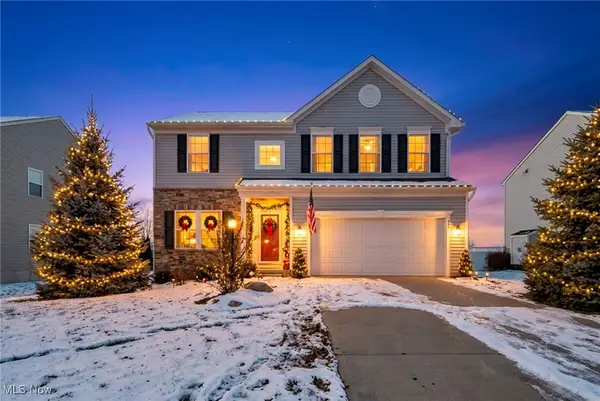 $429,900Pending4 beds 4 baths2,913 sq. ft.
$429,900Pending4 beds 4 baths2,913 sq. ft.968 Slate Drive, Brunswick, OH 44212
MLS# 5176537Listed by: KELLER WILLIAMS ELEVATE $105,000Pending4 beds 3 baths2,920 sq. ft.
$105,000Pending4 beds 3 baths2,920 sq. ft.2887 Nancy Circle, Brunswick, OH 44212
MLS# 5176253Listed by: TRADE WINDS REAL ESTATE SERVICES, LLC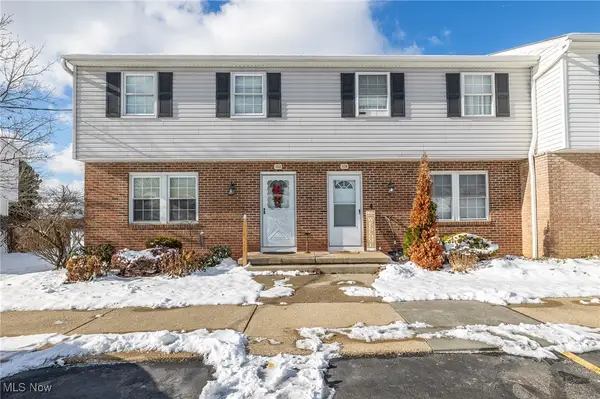 $177,000Active3 beds 2 baths1,560 sq. ft.
$177,000Active3 beds 2 baths1,560 sq. ft.1132 N Carpenter Road, Brunswick, OH 44212
MLS# 5175864Listed by: EXP REALTY, LLC.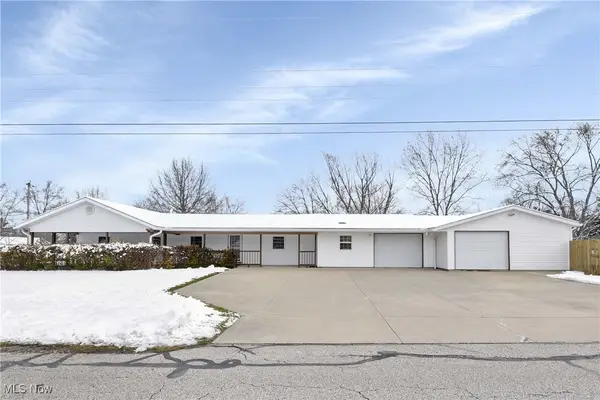 $314,900Pending4 beds 2 baths1,850 sq. ft.
$314,900Pending4 beds 2 baths1,850 sq. ft.3788 Fernwood Drive, Brunswick, OH 44212
MLS# 5175810Listed by: RE/MAX ABOVE & BEYOND
