1028 Woodfield Lane, Brunswick, OH 44212
Local realty services provided by:Better Homes and Gardens Real Estate Central
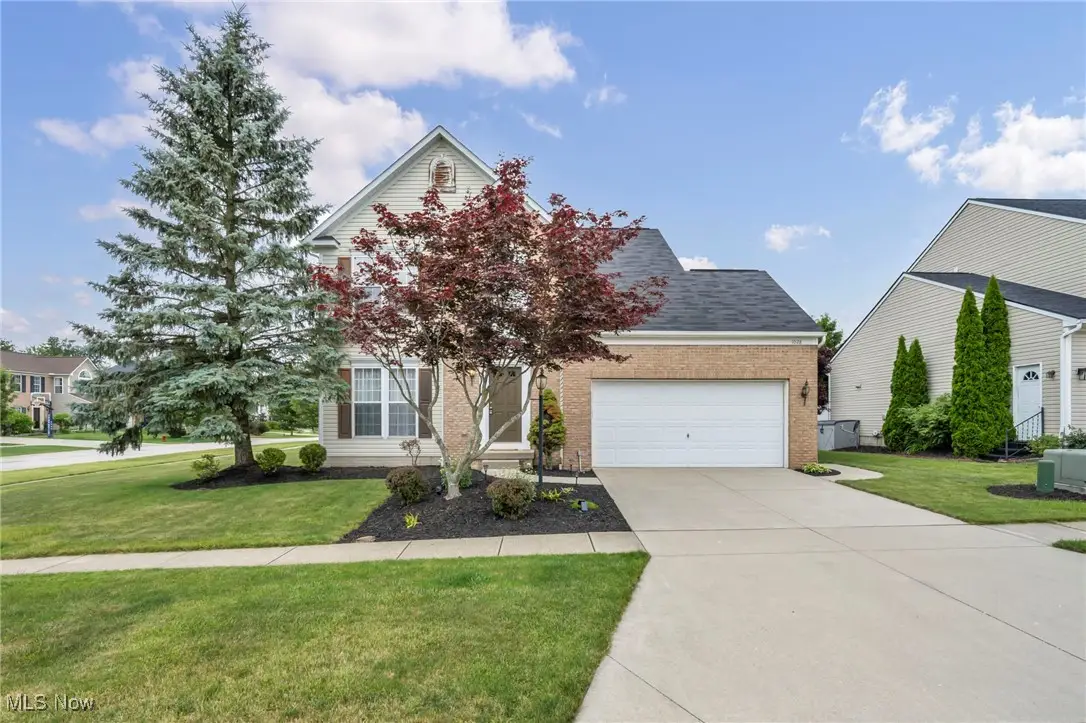
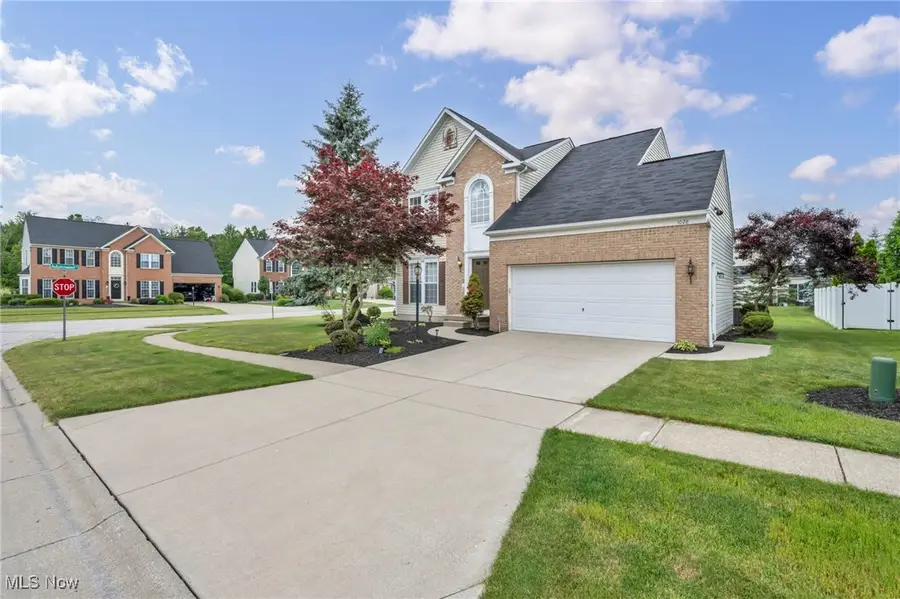
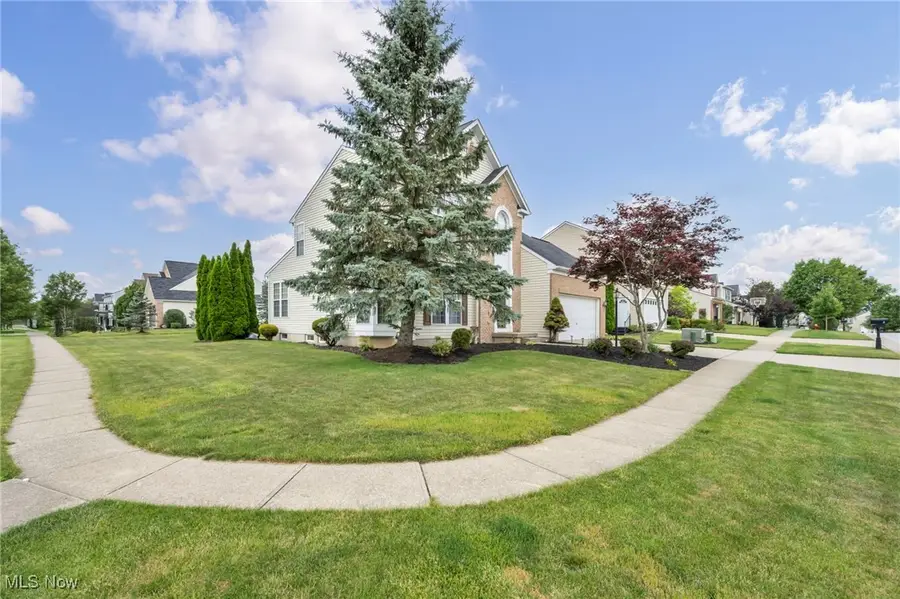
Listed by:noureddine chehade
Office:exp realty, llc.
MLS#:5127740
Source:OH_NORMLS
Price summary
- Price:$375,000
- Price per sq. ft.:$127.08
- Monthly HOA dues:$29.17
About this home
Welcome Home to this beautifully-maintained corner-lot colonial in the desirable Autumnwood community of Brunswick Hills. This 3-bedroom, 4-bathroom home offers inviting living space, featuring a warm and welcoming fireplace, a modern kitchen with a large center island and stylish backsplash, and a neutral color palette ready for your personal touch. The partially finished basement features a bonus room that has the potential to serve as a fourth bedroom, providing added flexibility for guests, work, or recreation. Enjoy outdoor living with a spacious wood deck and a beautifully landscaped backyard with paver accents—ideal for relaxing or entertaining. The generous primary suite boasts a walk-in closet and dual-sink en-suite bath, while the spacious two-car garage offers plenty of room for parking and storage. With low HOA fees and a sense of pride of ownership throughout, this home is truly move-in ready. Located in the Brunswick City School District, this corner-lot gem combines comfort, style, and convenience. Nearby attractions include Brunswick Lake Park, Mapleside Farms, and the Brunswick Area Historical Society at Heritage Farm Museum.
Contact an agent
Home facts
- Year built:2004
- Listing Id #:5127740
- Added:58 day(s) ago
- Updated:August 16, 2025 at 07:12 AM
Rooms and interior
- Bedrooms:3
- Total bathrooms:4
- Full bathrooms:2
- Half bathrooms:2
- Living area:2,951 sq. ft.
Heating and cooling
- Cooling:Central Air
- Heating:Forced Air, Gas
Structure and exterior
- Roof:Asphalt, Fiberglass
- Year built:2004
- Building area:2,951 sq. ft.
- Lot area:0.18 Acres
Utilities
- Water:Public
- Sewer:Public Sewer
Finances and disclosures
- Price:$375,000
- Price per sq. ft.:$127.08
- Tax amount:$5,627 (2024)
New listings near 1028 Woodfield Lane
- New
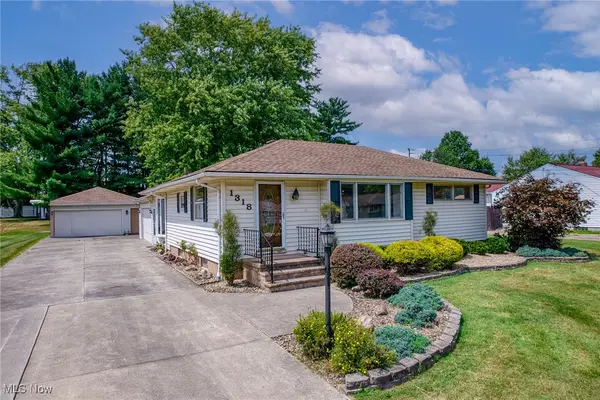 $275,000Active3 beds 1 baths1,598 sq. ft.
$275,000Active3 beds 1 baths1,598 sq. ft.1318 Gary Boulevard, Brunswick, OH 44212
MLS# 5148307Listed by: EXP REALTY, LLC. - New
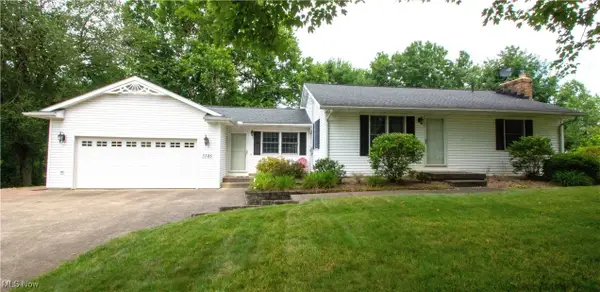 $329,900Active4 beds 2 baths1,344 sq. ft.
$329,900Active4 beds 2 baths1,344 sq. ft.3385 Laurel Road, Brunswick, OH 44212
MLS# 5148421Listed by: KELLER WILLIAMS ELEVATE - New
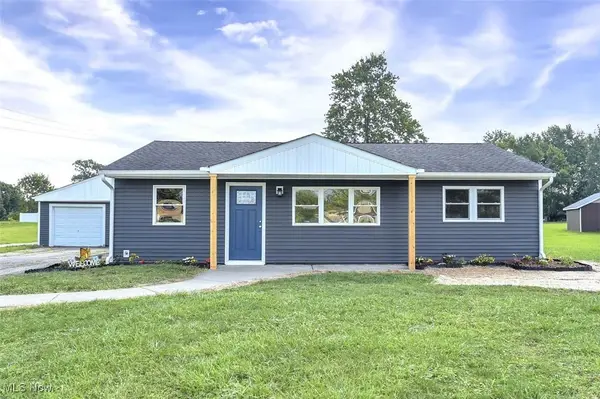 $274,900Active3 beds 1 baths1,368 sq. ft.
$274,900Active3 beds 1 baths1,368 sq. ft.683 East Drive, Brunswick, OH 44212
MLS# 5146720Listed by: RE/MAX ABOVE & BEYOND - Open Sat, 12 to 2pmNew
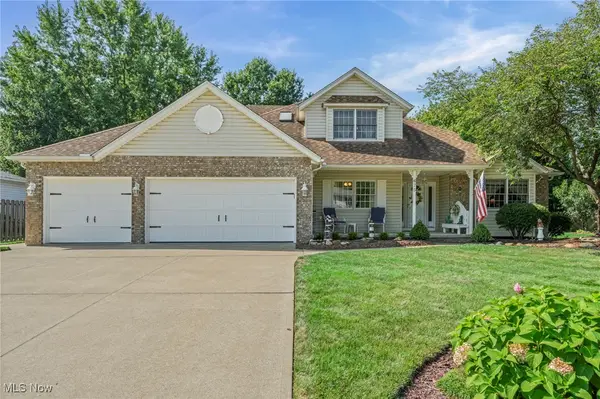 $437,900Active4 beds 3 baths3,660 sq. ft.
$437,900Active4 beds 3 baths3,660 sq. ft.675 Juniper Lane, Brunswick, OH 44212
MLS# 5148304Listed by: RE/MAX ABOVE & BEYOND - New
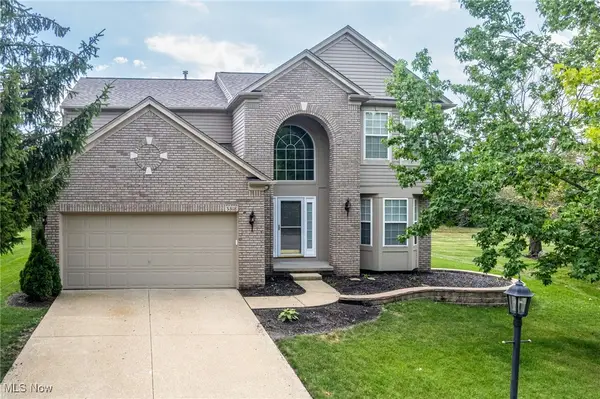 $367,000Active4 beds 3 baths2,040 sq. ft.
$367,000Active4 beds 3 baths2,040 sq. ft.5318 Bringham Drive, Brunswick, OH 44212
MLS# 5148543Listed by: KELLER WILLIAMS ELEVATE - New
 $189,000Active2 beds 2 baths1,086 sq. ft.
$189,000Active2 beds 2 baths1,086 sq. ft.5236 Creekside Boulevard #H-31, Brunswick, OH 44212
MLS# 5148393Listed by: FATHOM REALTY - New
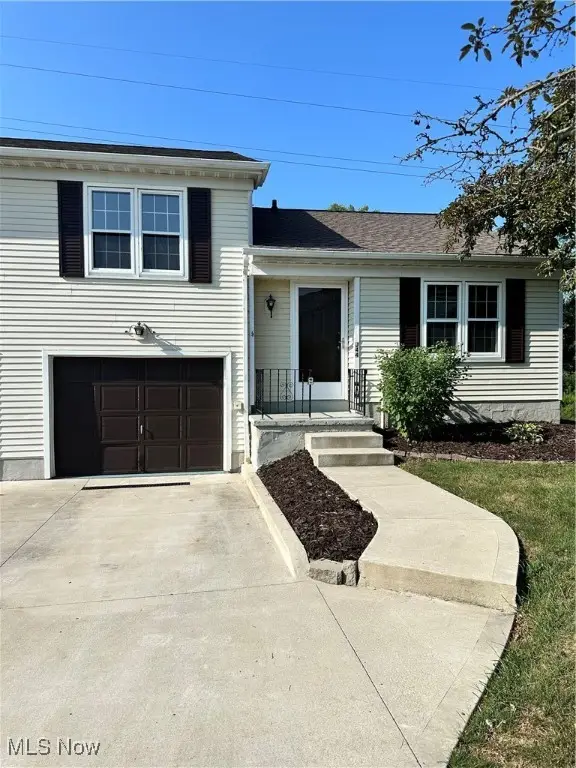 $184,900Active2 beds 2 baths1,086 sq. ft.
$184,900Active2 beds 2 baths1,086 sq. ft.5236 Creekside Boulevard #J44, Brunswick, OH 44212
MLS# 5148225Listed by: KELLER WILLIAMS ELEVATE - New
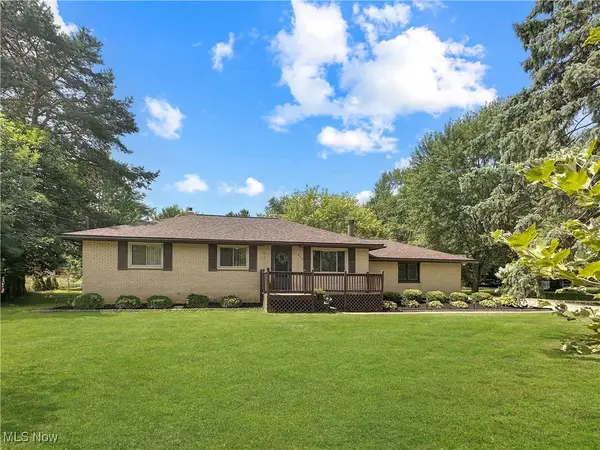 $255,000Active3 beds 1 baths1,118 sq. ft.
$255,000Active3 beds 1 baths1,118 sq. ft.596 Hadcock Road, Brunswick, OH 44212
MLS# 5148109Listed by: MCDOWELL HOMES REAL ESTATE SERVICES - New
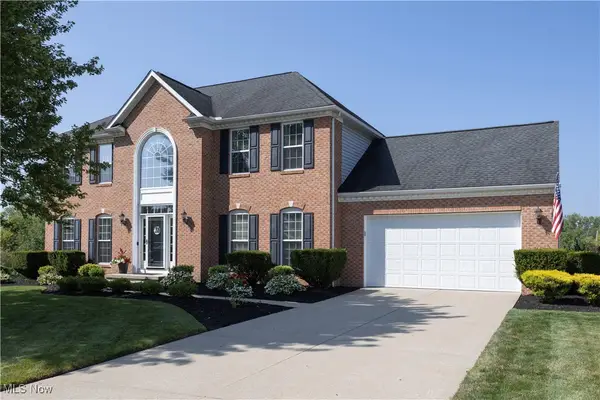 $510,831Active4 beds 3 baths2,653 sq. ft.
$510,831Active4 beds 3 baths2,653 sq. ft.2100 Longmeadow Drive, Brunswick, OH 44212
MLS# 5147679Listed by: RE/MAX OMEGA  $285,000Pending3 beds 2 baths2,202 sq. ft.
$285,000Pending3 beds 2 baths2,202 sq. ft.3712 Walters Drive, Brunswick, OH 44212
MLS# 5143529Listed by: LOFASO REAL ESTATE SERVICES

