136 Westchester Drive, Brunswick, OH 44212
Local realty services provided by:Better Homes and Gardens Real Estate Central
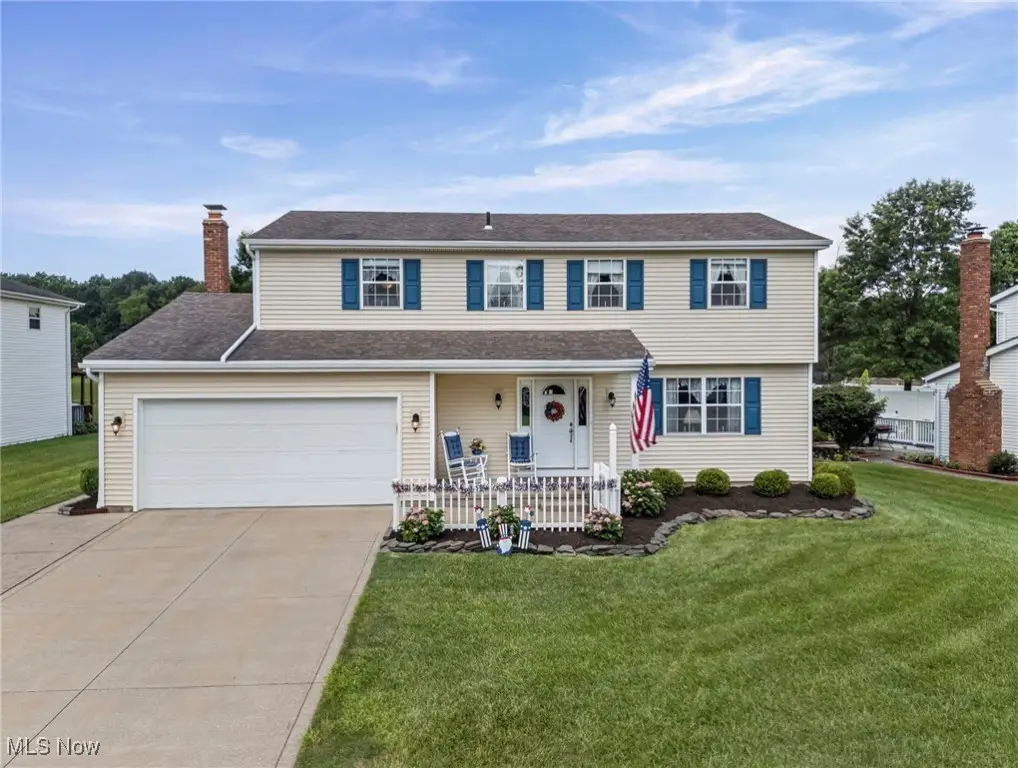
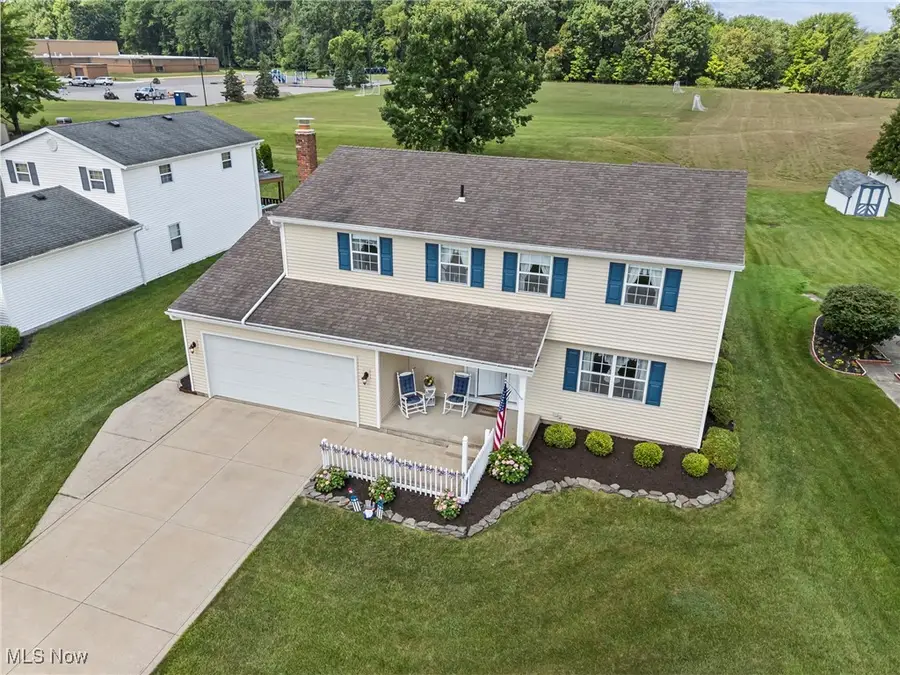
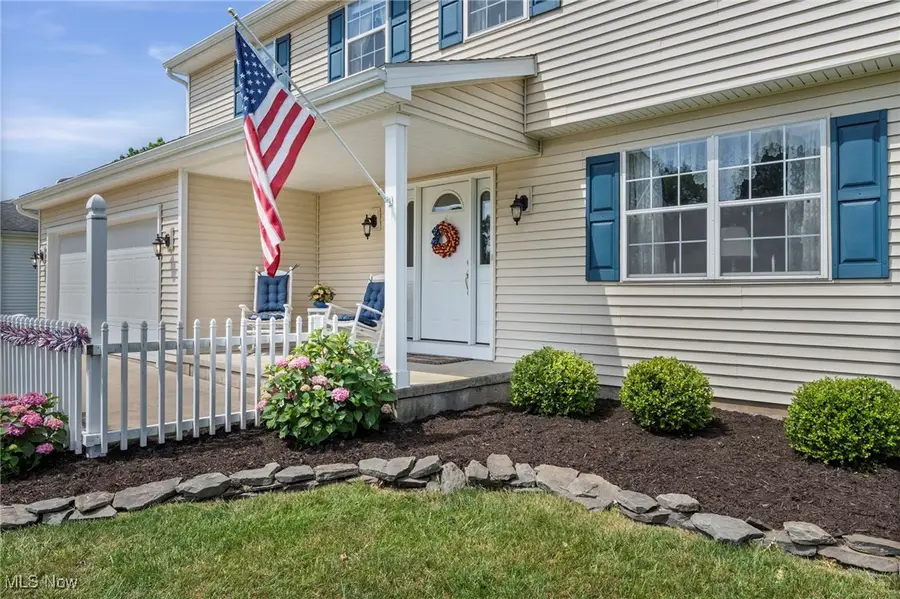
Listed by:brittany bartchak
Office:re/max above & beyond
MLS#:5139348
Source:OH_NORMLS
Price summary
- Price:$319,995
- Price per sq. ft.:$129.03
- Monthly HOA dues:$18.33
About this home
Looking for a home that checks all the boxes? Say hello to this functional and well-loved 4 bedroom, 2.5 bath gem in Forest Hills! With brand new siding and an oversized yard, the original owners have taken amazing care of this home is totally move-in ready. Inside, you?ve got two cozy living spaces (perfect for Netflix nights and game-day parties), a partially finished basement for your home gym or office dreams, and a large workshop for all your DIY projects. Upstairs offers 4 bedrooms and 2 full bathrooms. Out back, your yard opens up to the school field?hello, extra green space with no rear neighbors! And bonus: the neighborhood has two pools, tennis courts, and a playground. Along with hosting various events throughout the year such as movie nights at the pool or Christmas decorating contests in the winter! Whether you're lounging outside, entertaining friends, or enjoying a quiet morning with coffee on the front patio, this home makes it easy to live your best life. Plus, you're on the Brunswick / Strongsville border so you're just minutes from shopping, restaurants, and local faves like Mapleside Farms. Time to start packing!!
Contact an agent
Home facts
- Year built:1974
- Listing Id #:5139348
- Added:32 day(s) ago
- Updated:August 16, 2025 at 07:12 AM
Rooms and interior
- Bedrooms:4
- Total bathrooms:3
- Full bathrooms:2
- Half bathrooms:1
- Living area:2,480 sq. ft.
Heating and cooling
- Cooling:Central Air
- Heating:Forced Air
Structure and exterior
- Roof:Asphalt, Fiberglass
- Year built:1974
- Building area:2,480 sq. ft.
- Lot area:0.26 Acres
Utilities
- Water:Public
- Sewer:Public Sewer
Finances and disclosures
- Price:$319,995
- Price per sq. ft.:$129.03
- Tax amount:$3,665 (2024)
New listings near 136 Westchester Drive
- New
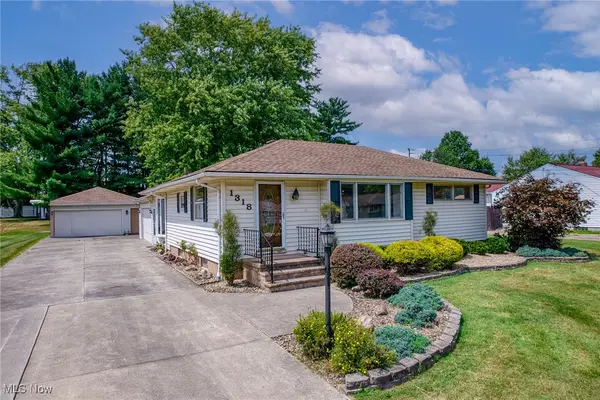 $275,000Active3 beds 1 baths1,598 sq. ft.
$275,000Active3 beds 1 baths1,598 sq. ft.1318 Gary Boulevard, Brunswick, OH 44212
MLS# 5148307Listed by: EXP REALTY, LLC. - New
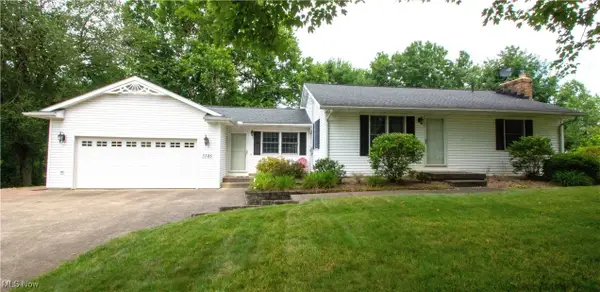 $329,900Active4 beds 2 baths1,344 sq. ft.
$329,900Active4 beds 2 baths1,344 sq. ft.3385 Laurel Road, Brunswick, OH 44212
MLS# 5148421Listed by: KELLER WILLIAMS ELEVATE - New
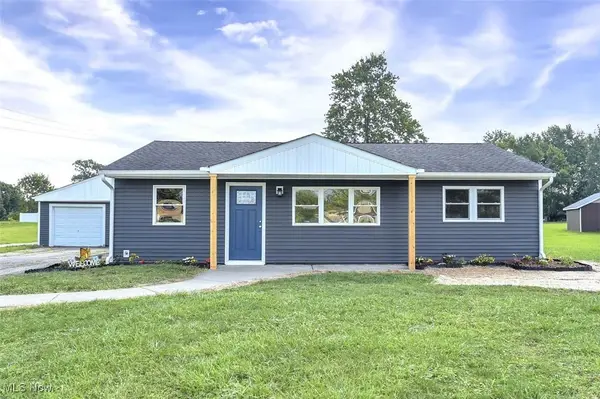 $274,900Active3 beds 1 baths1,368 sq. ft.
$274,900Active3 beds 1 baths1,368 sq. ft.683 East Drive, Brunswick, OH 44212
MLS# 5146720Listed by: RE/MAX ABOVE & BEYOND - Open Sat, 12 to 2pmNew
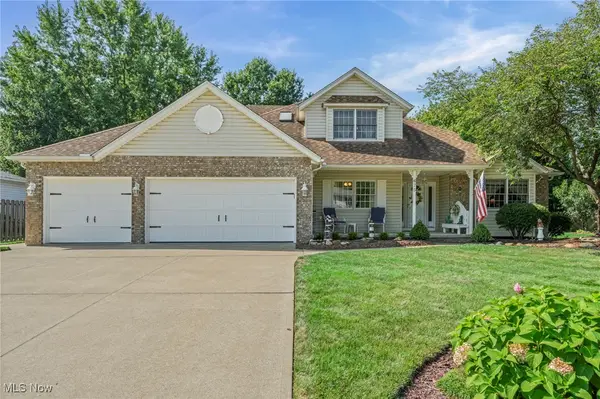 $437,900Active4 beds 3 baths3,660 sq. ft.
$437,900Active4 beds 3 baths3,660 sq. ft.675 Juniper Lane, Brunswick, OH 44212
MLS# 5148304Listed by: RE/MAX ABOVE & BEYOND - New
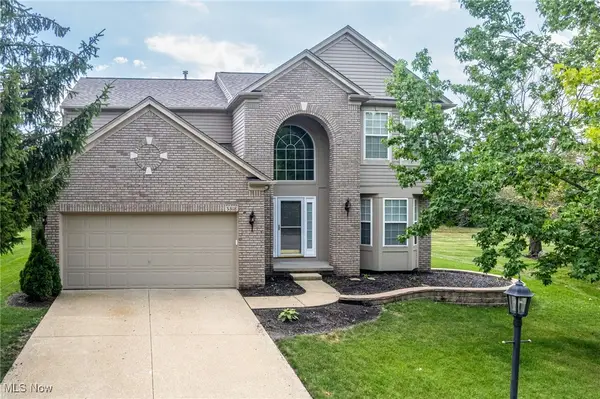 $367,000Active4 beds 3 baths2,040 sq. ft.
$367,000Active4 beds 3 baths2,040 sq. ft.5318 Bringham Drive, Brunswick, OH 44212
MLS# 5148543Listed by: KELLER WILLIAMS ELEVATE - New
 $189,000Active2 beds 2 baths1,086 sq. ft.
$189,000Active2 beds 2 baths1,086 sq. ft.5236 Creekside Boulevard #H-31, Brunswick, OH 44212
MLS# 5148393Listed by: FATHOM REALTY - New
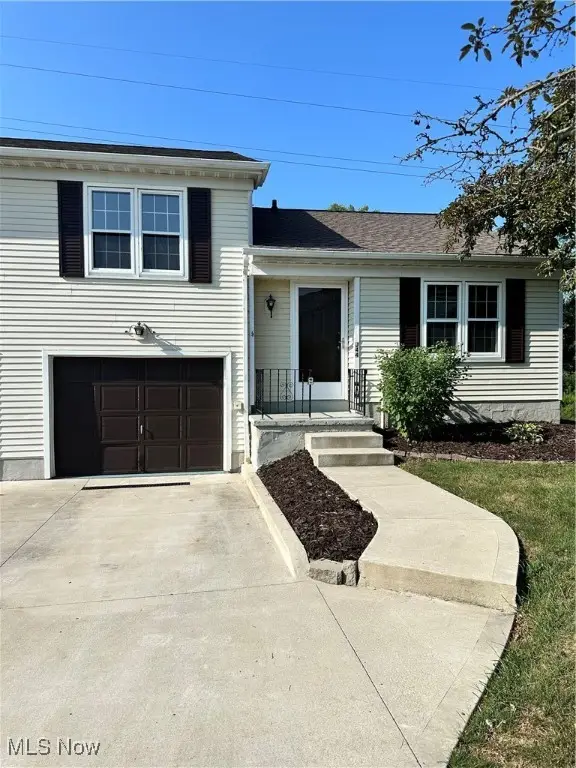 $184,900Active2 beds 2 baths1,086 sq. ft.
$184,900Active2 beds 2 baths1,086 sq. ft.5236 Creekside Boulevard #J44, Brunswick, OH 44212
MLS# 5148225Listed by: KELLER WILLIAMS ELEVATE - New
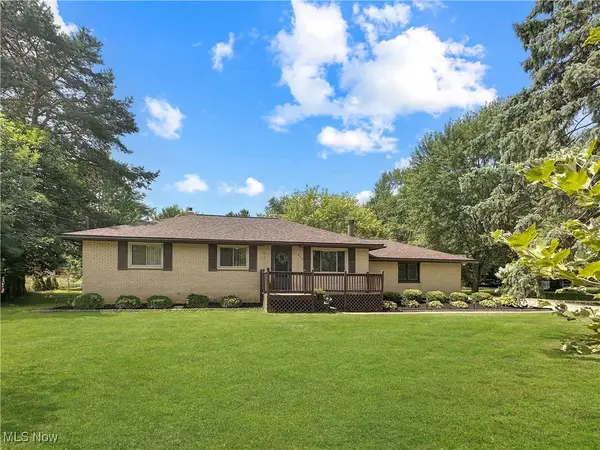 $255,000Active3 beds 1 baths1,118 sq. ft.
$255,000Active3 beds 1 baths1,118 sq. ft.596 Hadcock Road, Brunswick, OH 44212
MLS# 5148109Listed by: MCDOWELL HOMES REAL ESTATE SERVICES - New
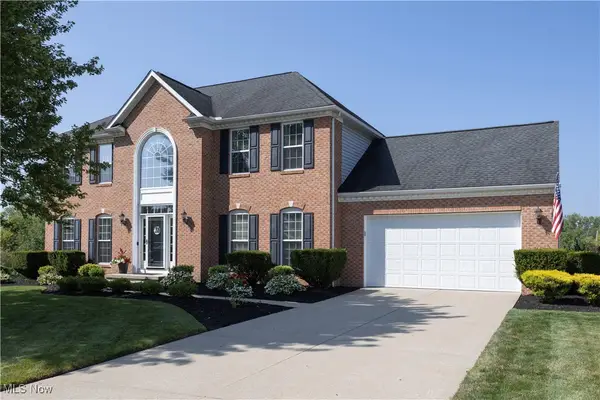 $510,831Active4 beds 3 baths2,653 sq. ft.
$510,831Active4 beds 3 baths2,653 sq. ft.2100 Longmeadow Drive, Brunswick, OH 44212
MLS# 5147679Listed by: RE/MAX OMEGA  $285,000Pending3 beds 2 baths2,202 sq. ft.
$285,000Pending3 beds 2 baths2,202 sq. ft.3712 Walters Drive, Brunswick, OH 44212
MLS# 5143529Listed by: LOFASO REAL ESTATE SERVICES

