1560 Palmer Circle, Brunswick, OH 44212
Local realty services provided by:Better Homes and Gardens Real Estate Central
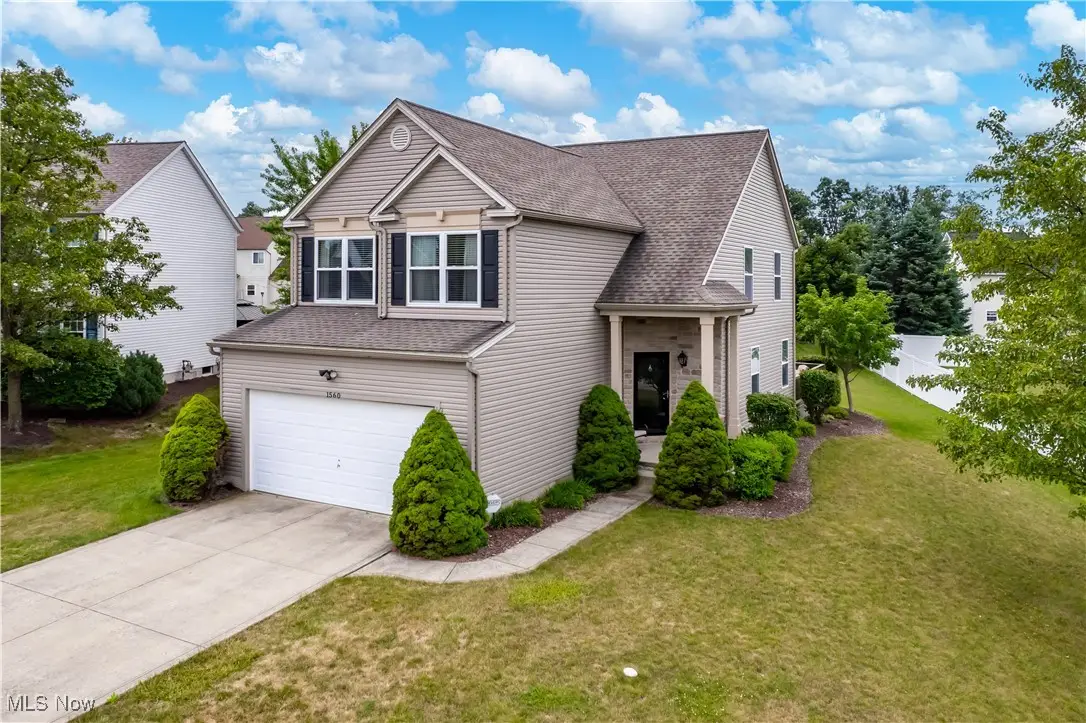


Listed by:pamela m simon
Office:keller williams elevate
MLS#:5143265
Source:OH_NORMLS
Price summary
- Price:$429,900
- Price per sq. ft.:$142.07
- Monthly HOA dues:$39.58
About this home
Don't miss this Fabulous 4 Bedroom, 2.1 Bath Colonial in The Fairways of Brunswick, with development pool, walking trails around pond, clubhouse for parties/events! Located on a cul-de-sac lot, this home is much larger than it looks from the street! Awesome location, lots of updates! New Roof & Vinyl Siding (2020), Several new windows (2020), Brand new gorgeous LVP flooring throughout foyer, entry, kitchen and hallways! (2025). A&C & Furnace new in (2015). H20 Tank approx ten years old. New electrical panel (2022). Huge deck spanning the entire back of the house new in (2020!) Granite kitchen with granite island added as well as brand new flooring! All stainless steel kitchen appliances stay, Refrigerator new in 2024 too! Washer/dryer in first floor laundry room! Half bath located on first floor with granite counters. Off the kitchen is an addition to the original plan, currently used as a vaulted dining room, but could be used as playroom or home office! Spacious family room has features lots windows for natural light, and gas fireplace. Upstairs, find four large bedrooms and two full baths. Master bedroom has Vaulted ceilings, it's own private Master bath! All bedrooms have walk-in closets! Professionally finished custom basement is sure to impress, with Owens Corning walls, recessed lighting and oak wood trim. Basement has two extra storage areas as well! Original owners took much pride in this home, and have made tons of updates! This home is priced to sell in an great location!
Contact an agent
Home facts
- Year built:2002
- Listing Id #:5143265
- Added:20 day(s) ago
- Updated:August 16, 2025 at 07:12 AM
Rooms and interior
- Bedrooms:4
- Total bathrooms:3
- Full bathrooms:2
- Half bathrooms:1
- Living area:3,026 sq. ft.
Heating and cooling
- Cooling:Central Air
- Heating:Fireplaces, Forced Air
Structure and exterior
- Roof:Asphalt, Fiberglass
- Year built:2002
- Building area:3,026 sq. ft.
- Lot area:0.36 Acres
Utilities
- Water:Public
- Sewer:Public Sewer
Finances and disclosures
- Price:$429,900
- Price per sq. ft.:$142.07
- Tax amount:$4,715 (2024)
New listings near 1560 Palmer Circle
- New
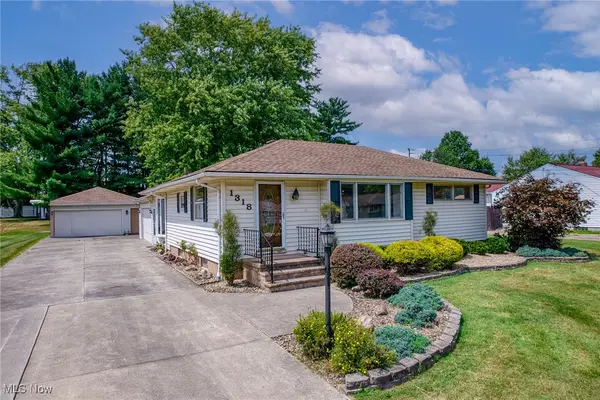 $275,000Active3 beds 1 baths1,598 sq. ft.
$275,000Active3 beds 1 baths1,598 sq. ft.1318 Gary Boulevard, Brunswick, OH 44212
MLS# 5148307Listed by: EXP REALTY, LLC. - New
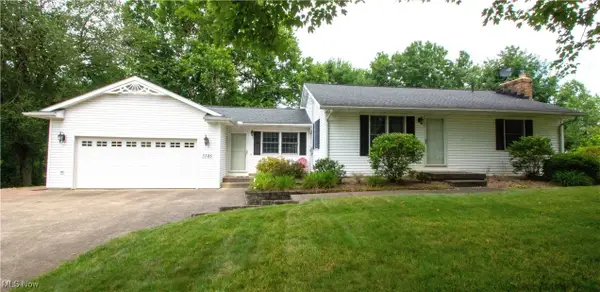 $329,900Active4 beds 2 baths1,344 sq. ft.
$329,900Active4 beds 2 baths1,344 sq. ft.3385 Laurel Road, Brunswick, OH 44212
MLS# 5148421Listed by: KELLER WILLIAMS ELEVATE - New
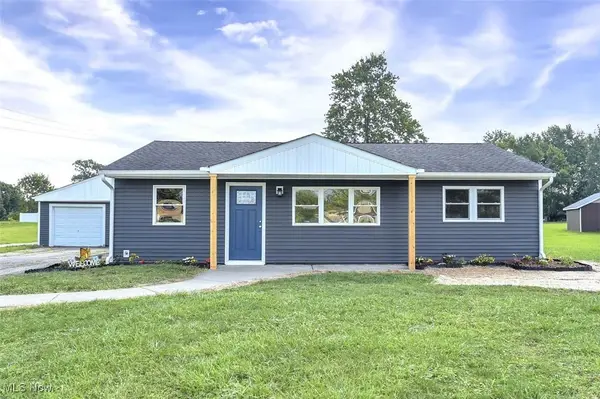 $274,900Active3 beds 1 baths1,368 sq. ft.
$274,900Active3 beds 1 baths1,368 sq. ft.683 East Drive, Brunswick, OH 44212
MLS# 5146720Listed by: RE/MAX ABOVE & BEYOND - Open Sat, 12 to 2pmNew
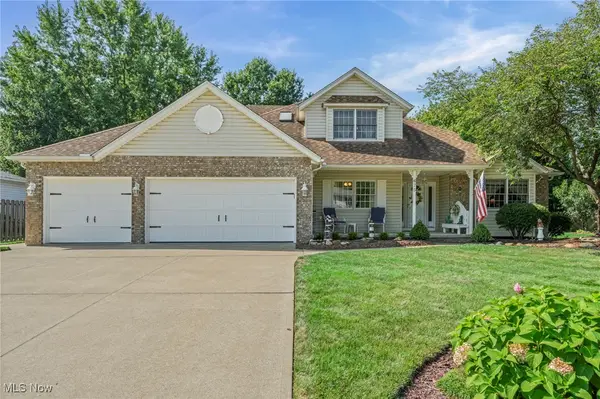 $437,900Active4 beds 3 baths3,660 sq. ft.
$437,900Active4 beds 3 baths3,660 sq. ft.675 Juniper Lane, Brunswick, OH 44212
MLS# 5148304Listed by: RE/MAX ABOVE & BEYOND - New
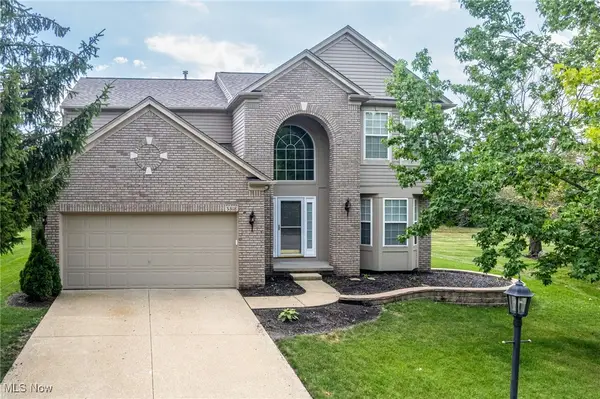 $367,000Active4 beds 3 baths2,040 sq. ft.
$367,000Active4 beds 3 baths2,040 sq. ft.5318 Bringham Drive, Brunswick, OH 44212
MLS# 5148543Listed by: KELLER WILLIAMS ELEVATE - New
 $189,000Active2 beds 2 baths1,086 sq. ft.
$189,000Active2 beds 2 baths1,086 sq. ft.5236 Creekside Boulevard #H-31, Brunswick, OH 44212
MLS# 5148393Listed by: FATHOM REALTY - New
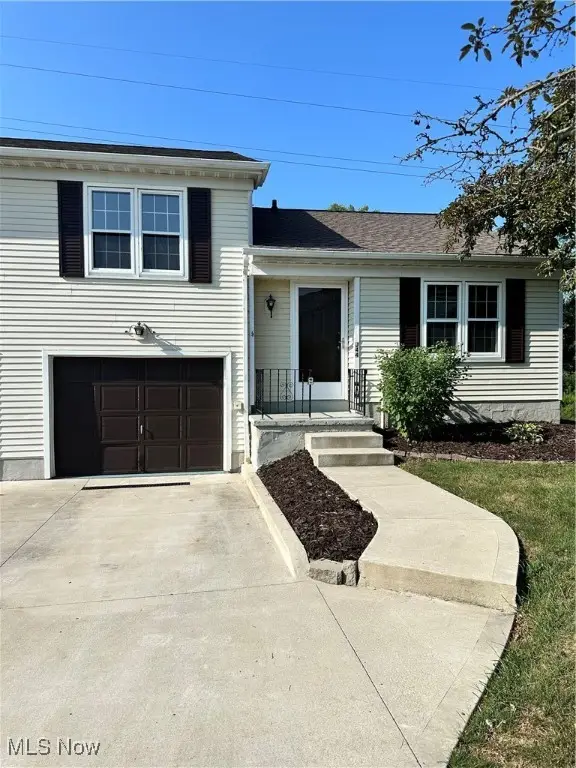 $184,900Active2 beds 2 baths1,086 sq. ft.
$184,900Active2 beds 2 baths1,086 sq. ft.5236 Creekside Boulevard #J44, Brunswick, OH 44212
MLS# 5148225Listed by: KELLER WILLIAMS ELEVATE - New
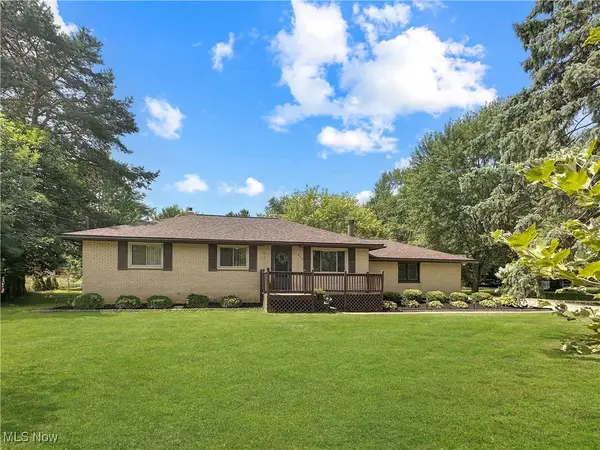 $255,000Active3 beds 1 baths1,118 sq. ft.
$255,000Active3 beds 1 baths1,118 sq. ft.596 Hadcock Road, Brunswick, OH 44212
MLS# 5148109Listed by: MCDOWELL HOMES REAL ESTATE SERVICES - New
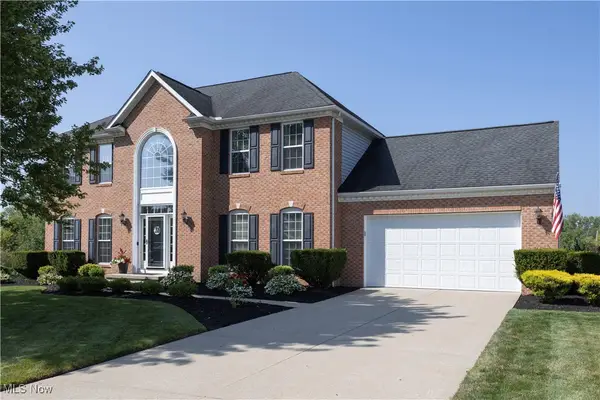 $510,831Active4 beds 3 baths2,653 sq. ft.
$510,831Active4 beds 3 baths2,653 sq. ft.2100 Longmeadow Drive, Brunswick, OH 44212
MLS# 5147679Listed by: RE/MAX OMEGA  $285,000Pending3 beds 2 baths2,202 sq. ft.
$285,000Pending3 beds 2 baths2,202 sq. ft.3712 Walters Drive, Brunswick, OH 44212
MLS# 5143529Listed by: LOFASO REAL ESTATE SERVICES

