1595 Polk Drive, Brunswick, OH 44212
Local realty services provided by:Better Homes and Gardens Real Estate Central
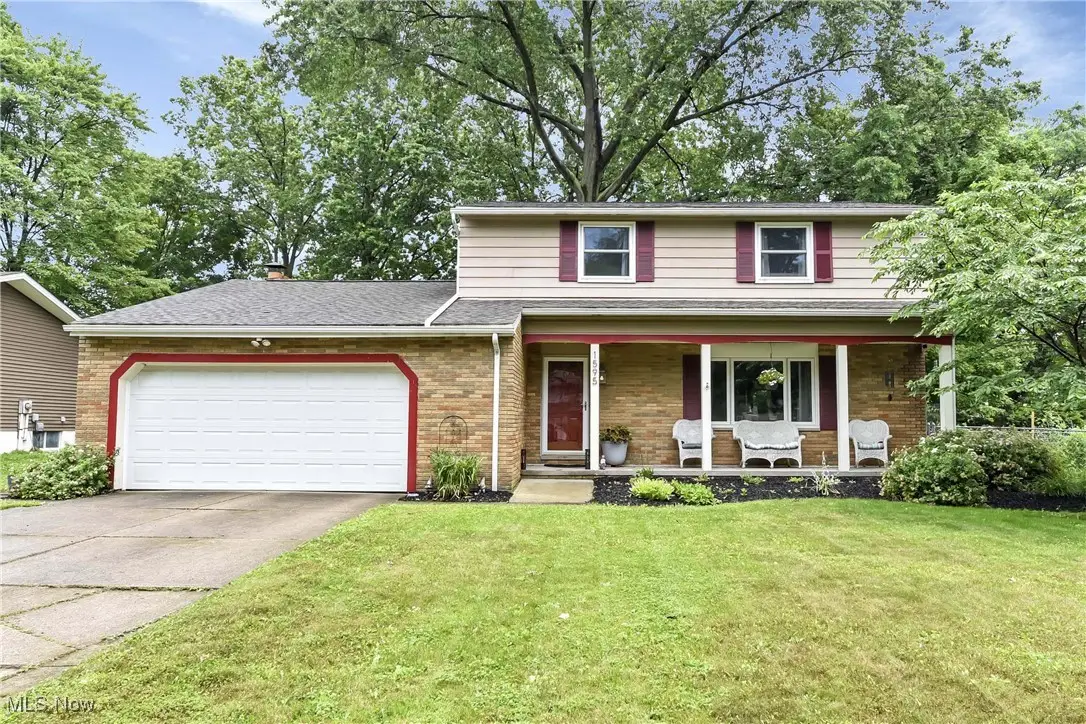
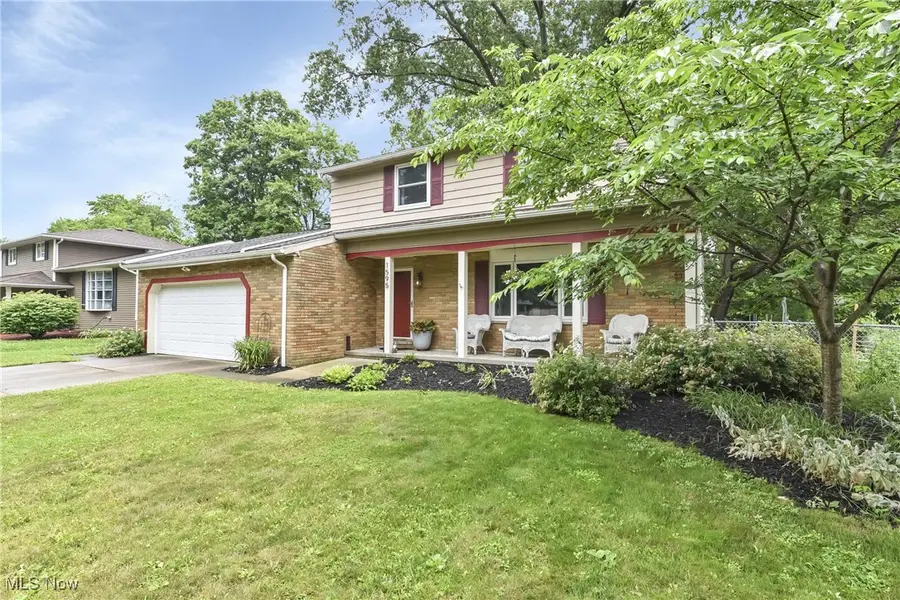
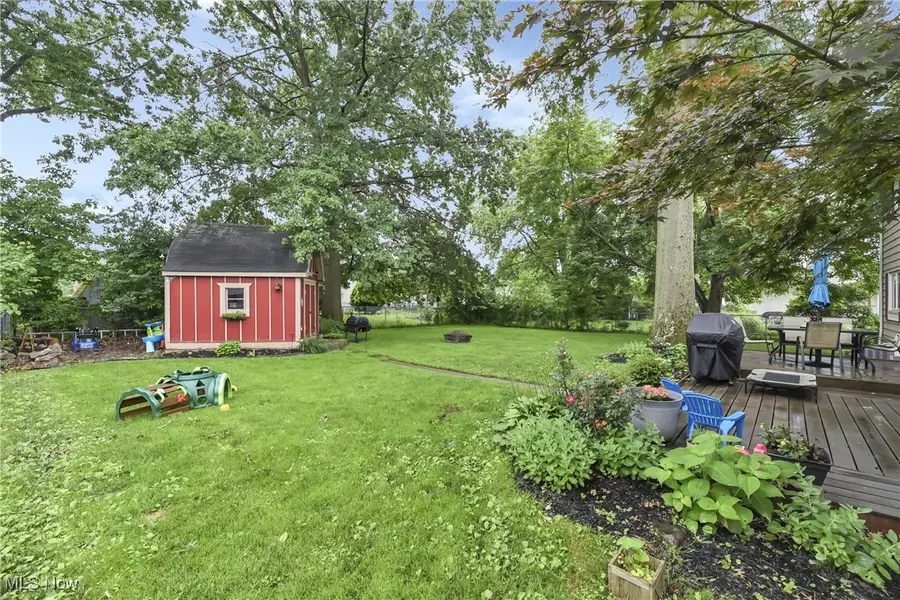
Listed by:daniel j hopkins
Office:exp realty, llc.
MLS#:5135489
Source:OH_NORMLS
Price summary
- Price:$309,000
- Price per sq. ft.:$151.17
About this home
Welcome to 1595 Polk Dr, located on a culdesac in one of Brunswick’s most desirable neighborhoods. This 3-bedroom, 3-bath gem offers the perfect blend of classic charm and modern updates.
A cozy and welcoming family room highlighted by a striking brick fireplace, opens into the spacious eat-in kitchen that features a generous pantry, some newer appliances and plenty of counter space, ready to inspire your next culinary creation. Transition into the spacious dining room, ideal for hosting gatherings, which then opens up to a large and inviting living room.
Upstairs, you’ll find a gracious master bedroom with private bath. Two additional spacious bedrooms with ceiling fans for added comfort. The home boasts updated carpeting (2021), a new Bath Fitter tub/shower (2021), and newer windows throughout. A new hot water tank (2023).
The partially finished basement features Nature Stone flooring in the laundry area. The other finished area of the basement is perfect for extra living space, a home gym, or a playroom.
Outside, enjoy a fully fenced backyard with a large deck, spacious shed, and ample garden space—ideal for entertaining or relaxing in your private oasis.
The attached 2-car garage offers nature stone flooring and plenty of storage. The neighborhood enjoys access to the new Plum Creek Trail that leads to the scenic Brunswick Lake.
Don’t miss your chance to own this move-in-ready home in a fantastic location!
Contact an agent
Home facts
- Year built:1974
- Listing Id #:5135489
- Added:48 day(s) ago
- Updated:August 16, 2025 at 07:12 AM
Rooms and interior
- Bedrooms:3
- Total bathrooms:3
- Full bathrooms:2
- Half bathrooms:1
- Living area:2,044 sq. ft.
Heating and cooling
- Cooling:Central Air
- Heating:Forced Air, Gas
Structure and exterior
- Roof:Asphalt, Fiberglass
- Year built:1974
- Building area:2,044 sq. ft.
- Lot area:0.26 Acres
Utilities
- Water:Public
- Sewer:Public Sewer
Finances and disclosures
- Price:$309,000
- Price per sq. ft.:$151.17
- Tax amount:$3,910 (2024)
New listings near 1595 Polk Drive
- New
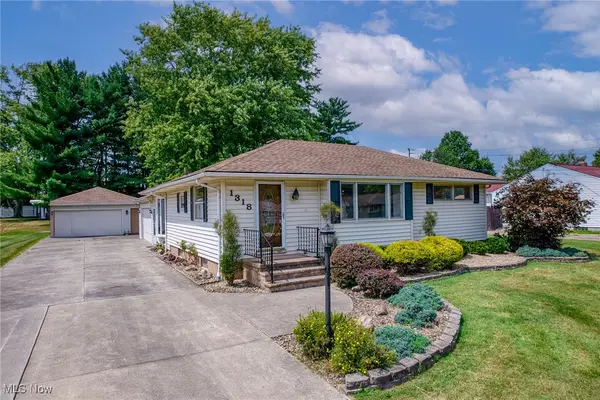 $275,000Active3 beds 1 baths1,598 sq. ft.
$275,000Active3 beds 1 baths1,598 sq. ft.1318 Gary Boulevard, Brunswick, OH 44212
MLS# 5148307Listed by: EXP REALTY, LLC. - New
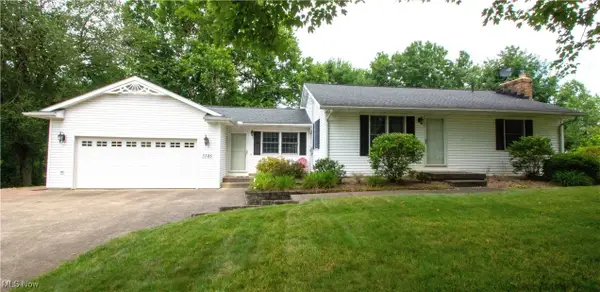 $329,900Active4 beds 2 baths1,344 sq. ft.
$329,900Active4 beds 2 baths1,344 sq. ft.3385 Laurel Road, Brunswick, OH 44212
MLS# 5148421Listed by: KELLER WILLIAMS ELEVATE - New
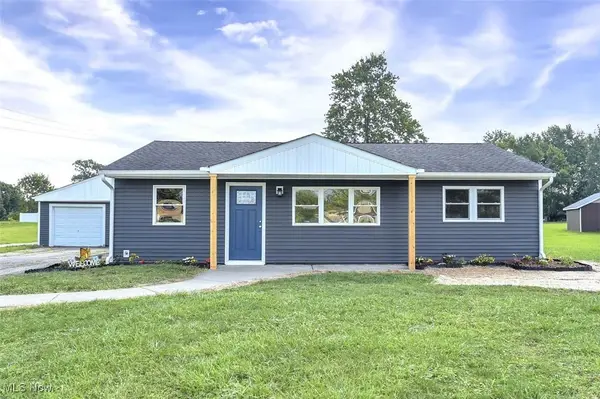 $274,900Active3 beds 1 baths1,368 sq. ft.
$274,900Active3 beds 1 baths1,368 sq. ft.683 East Drive, Brunswick, OH 44212
MLS# 5146720Listed by: RE/MAX ABOVE & BEYOND - Open Sat, 12 to 2pmNew
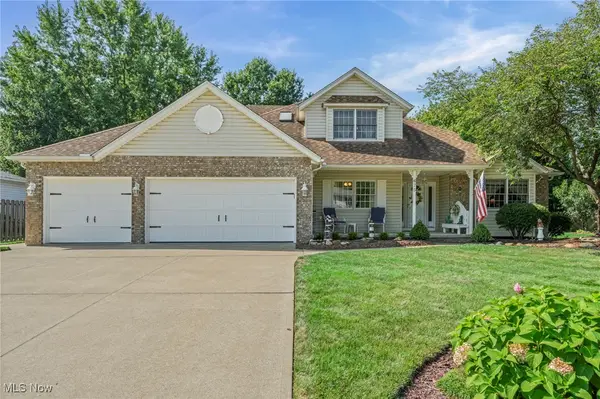 $437,900Active4 beds 3 baths3,660 sq. ft.
$437,900Active4 beds 3 baths3,660 sq. ft.675 Juniper Lane, Brunswick, OH 44212
MLS# 5148304Listed by: RE/MAX ABOVE & BEYOND - New
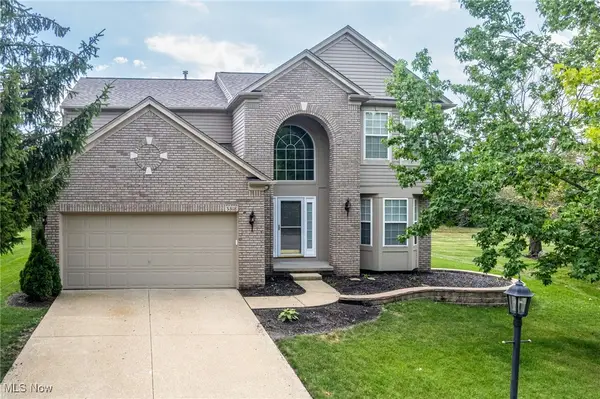 $367,000Active4 beds 3 baths2,040 sq. ft.
$367,000Active4 beds 3 baths2,040 sq. ft.5318 Bringham Drive, Brunswick, OH 44212
MLS# 5148543Listed by: KELLER WILLIAMS ELEVATE - New
 $189,000Active2 beds 2 baths1,086 sq. ft.
$189,000Active2 beds 2 baths1,086 sq. ft.5236 Creekside Boulevard #H-31, Brunswick, OH 44212
MLS# 5148393Listed by: FATHOM REALTY - New
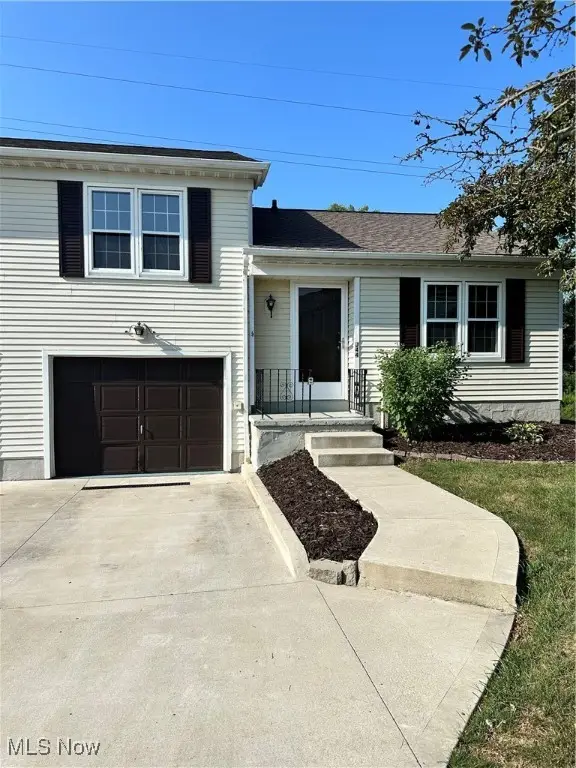 $184,900Active2 beds 2 baths1,086 sq. ft.
$184,900Active2 beds 2 baths1,086 sq. ft.5236 Creekside Boulevard #J44, Brunswick, OH 44212
MLS# 5148225Listed by: KELLER WILLIAMS ELEVATE - New
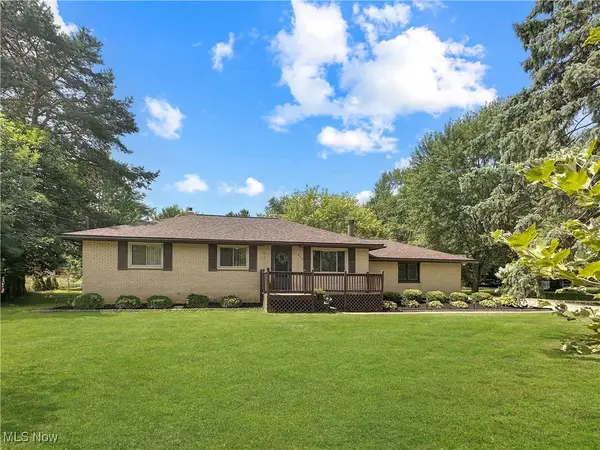 $255,000Active3 beds 1 baths1,118 sq. ft.
$255,000Active3 beds 1 baths1,118 sq. ft.596 Hadcock Road, Brunswick, OH 44212
MLS# 5148109Listed by: MCDOWELL HOMES REAL ESTATE SERVICES - New
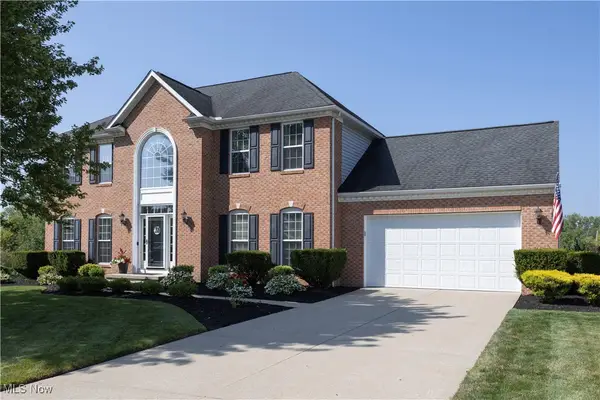 $510,831Active4 beds 3 baths2,653 sq. ft.
$510,831Active4 beds 3 baths2,653 sq. ft.2100 Longmeadow Drive, Brunswick, OH 44212
MLS# 5147679Listed by: RE/MAX OMEGA  $285,000Pending3 beds 2 baths2,202 sq. ft.
$285,000Pending3 beds 2 baths2,202 sq. ft.3712 Walters Drive, Brunswick, OH 44212
MLS# 5143529Listed by: LOFASO REAL ESTATE SERVICES

