1818 Avenbury Lane, Brunswick, OH 44212
Local realty services provided by:Better Homes and Gardens Real Estate Central
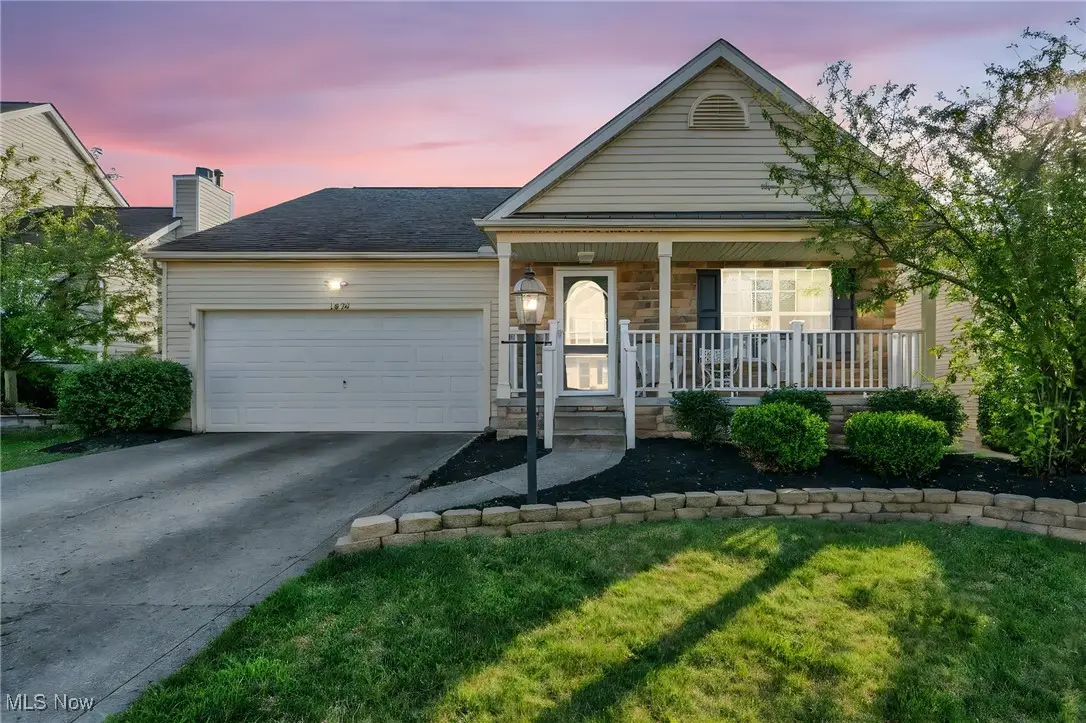
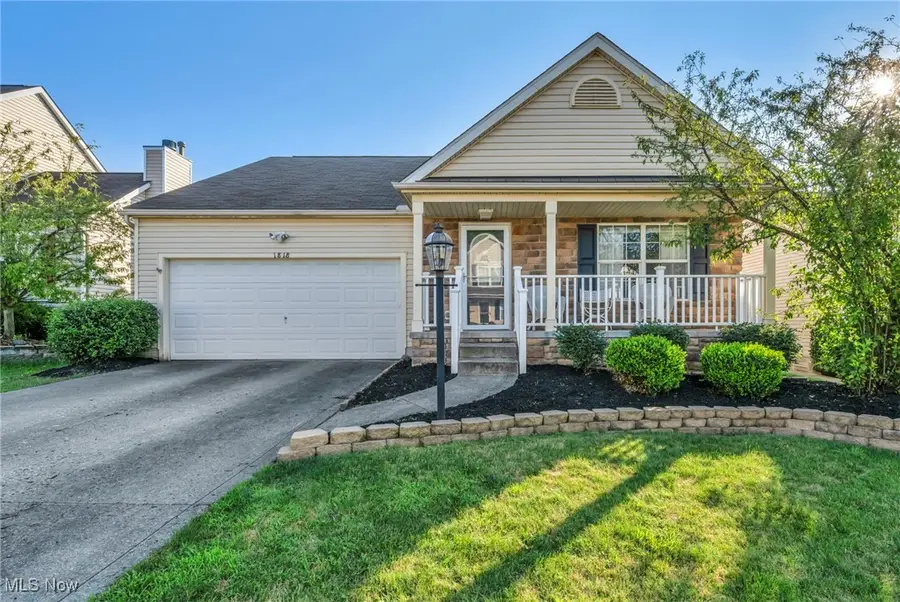
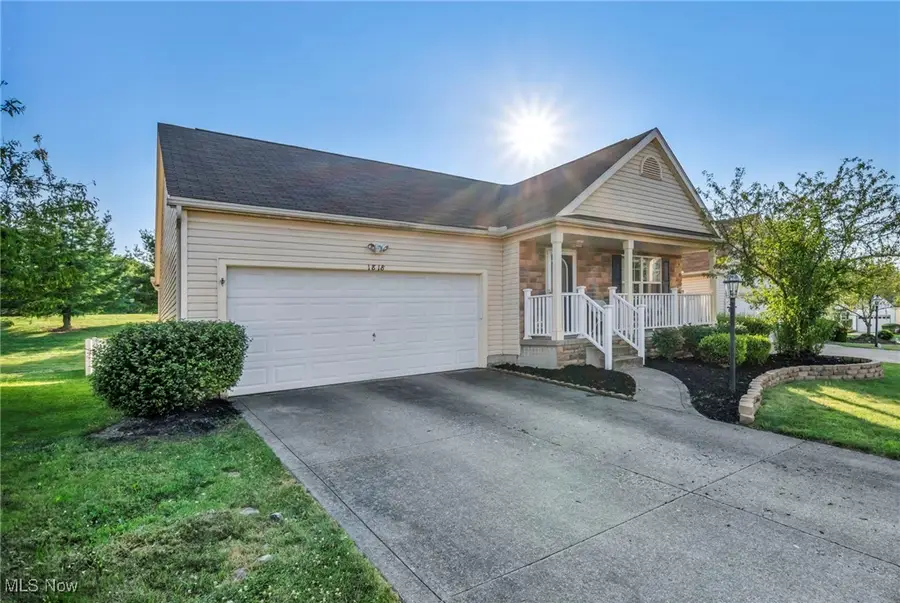
Listed by:lindsey rose
Office:real of ohio
MLS#:5139026
Source:OH_NORMLS
Price summary
- Price:$294,900
- Price per sq. ft.:$114.66
- Monthly HOA dues:$62.5
About this home
Feel right at home in this inviting ranch in Laurel Glen!
From the moment you walk in, you’ll love the open layout, vaulted ceilings, and cozy gas fireplace—perfect for relaxing or hosting friends. The kitchen has plenty of space to cook up your favorites and still be part of the conversation.
With 3 bedrooms, 2 full bathrooms, and a finished basement, there's room for everyone to spread out. The home was thoughtfully designed with wider doorways and hallways, making it wheelchair accessible and easy to move through.
Outside, the fenced-in backyard is great for kids, pets, or just hanging out. Plus, it backs up to the neighborhood green space, so you’ve got some extra breathing room—and the park with a playground and pavilion is just a short walk away.
You’ve also got a 2-car attached garage, and the seller has already taken care of some big-ticket updates—around $15K in improvements, including new living room windows and patio door, a new AC unit, hot water tank, backyard privacy fence, and vinyl railing out front.
This home is move-in ready and waiting for its next chapter. Come see if it’s the one for you! And hurry! Before someone else is calling it "HOME".
Contact an agent
Home facts
- Year built:2004
- Listing Id #:5139026
- Added:34 day(s) ago
- Updated:August 16, 2025 at 07:12 AM
Rooms and interior
- Bedrooms:3
- Total bathrooms:2
- Full bathrooms:2
- Living area:2,572 sq. ft.
Heating and cooling
- Cooling:Central Air
- Heating:Forced Air, Gas
Structure and exterior
- Roof:Asphalt, Fiberglass
- Year built:2004
- Building area:2,572 sq. ft.
- Lot area:0.11 Acres
Utilities
- Water:Public
- Sewer:Public Sewer
Finances and disclosures
- Price:$294,900
- Price per sq. ft.:$114.66
- Tax amount:$4,919 (2024)
New listings near 1818 Avenbury Lane
- New
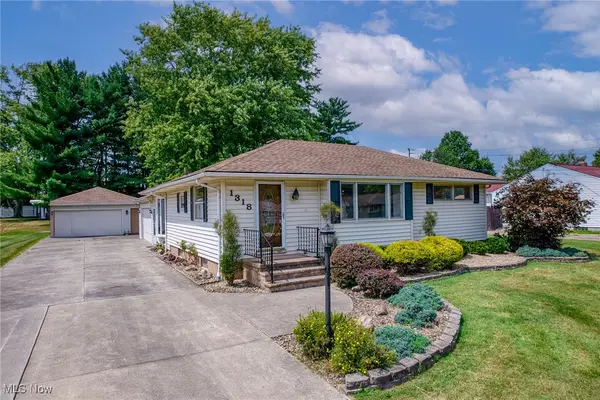 $275,000Active3 beds 1 baths1,598 sq. ft.
$275,000Active3 beds 1 baths1,598 sq. ft.1318 Gary Boulevard, Brunswick, OH 44212
MLS# 5148307Listed by: EXP REALTY, LLC. - New
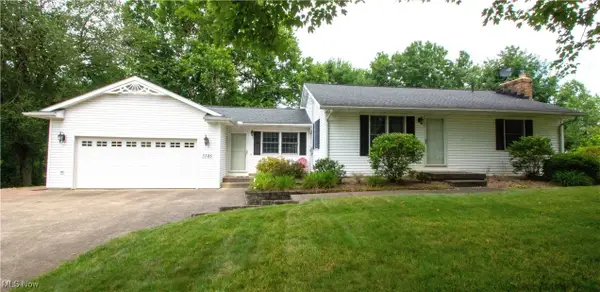 $329,900Active4 beds 2 baths1,344 sq. ft.
$329,900Active4 beds 2 baths1,344 sq. ft.3385 Laurel Road, Brunswick, OH 44212
MLS# 5148421Listed by: KELLER WILLIAMS ELEVATE - New
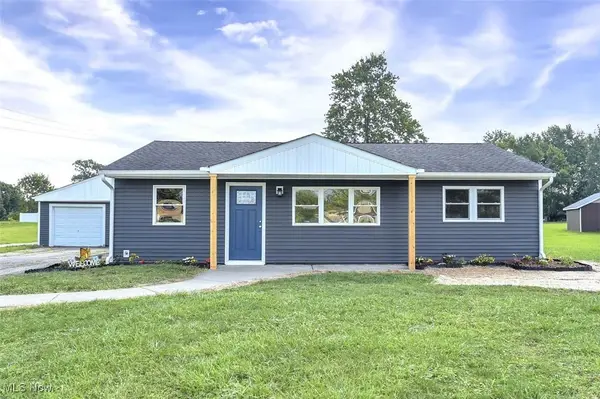 $274,900Active3 beds 1 baths1,368 sq. ft.
$274,900Active3 beds 1 baths1,368 sq. ft.683 East Drive, Brunswick, OH 44212
MLS# 5146720Listed by: RE/MAX ABOVE & BEYOND - Open Sat, 12 to 2pmNew
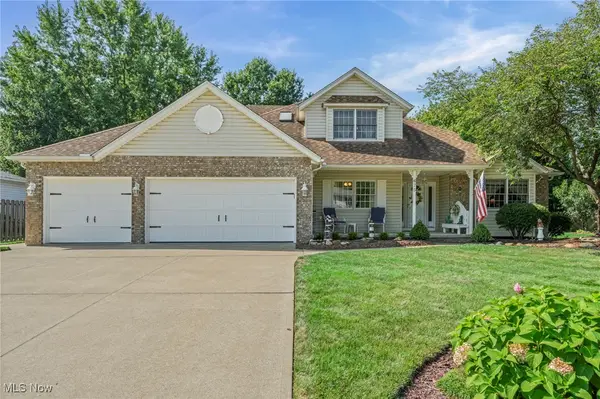 $437,900Active4 beds 3 baths3,660 sq. ft.
$437,900Active4 beds 3 baths3,660 sq. ft.675 Juniper Lane, Brunswick, OH 44212
MLS# 5148304Listed by: RE/MAX ABOVE & BEYOND - New
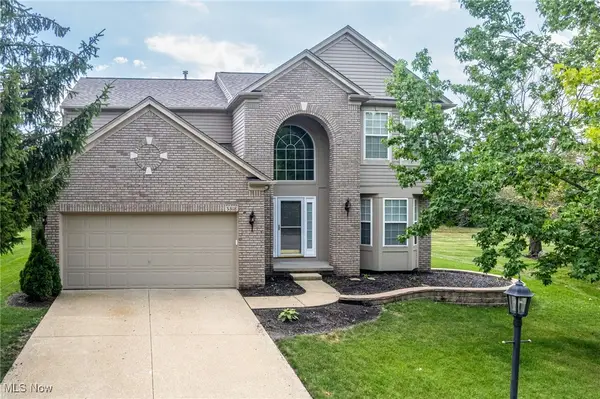 $367,000Active4 beds 3 baths2,040 sq. ft.
$367,000Active4 beds 3 baths2,040 sq. ft.5318 Bringham Drive, Brunswick, OH 44212
MLS# 5148543Listed by: KELLER WILLIAMS ELEVATE - New
 $189,000Active2 beds 2 baths1,086 sq. ft.
$189,000Active2 beds 2 baths1,086 sq. ft.5236 Creekside Boulevard #H-31, Brunswick, OH 44212
MLS# 5148393Listed by: FATHOM REALTY - New
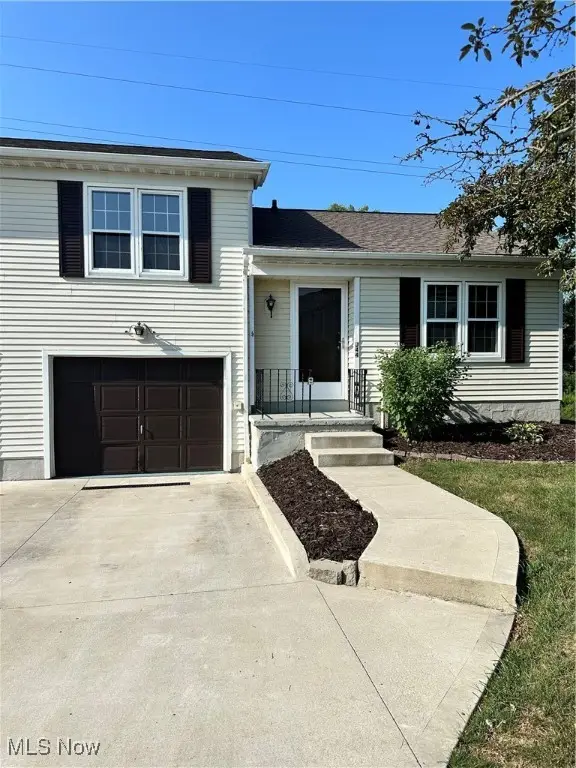 $184,900Active2 beds 2 baths1,086 sq. ft.
$184,900Active2 beds 2 baths1,086 sq. ft.5236 Creekside Boulevard #J44, Brunswick, OH 44212
MLS# 5148225Listed by: KELLER WILLIAMS ELEVATE - New
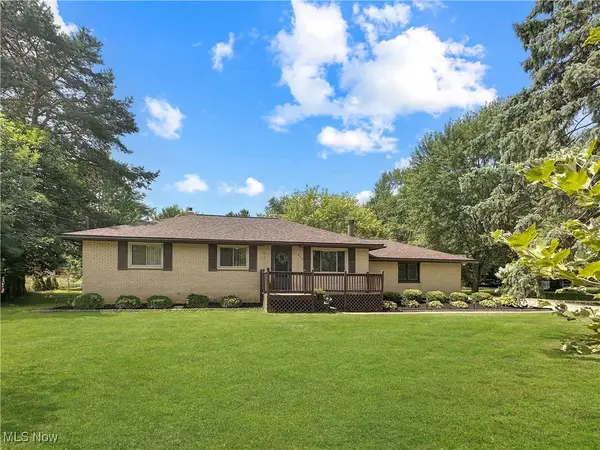 $255,000Active3 beds 1 baths1,118 sq. ft.
$255,000Active3 beds 1 baths1,118 sq. ft.596 Hadcock Road, Brunswick, OH 44212
MLS# 5148109Listed by: MCDOWELL HOMES REAL ESTATE SERVICES - New
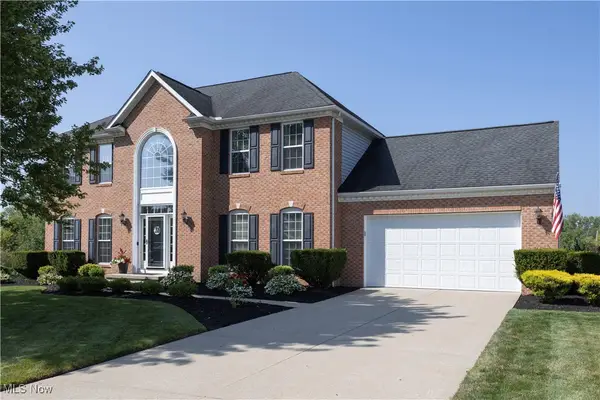 $510,831Active4 beds 3 baths2,653 sq. ft.
$510,831Active4 beds 3 baths2,653 sq. ft.2100 Longmeadow Drive, Brunswick, OH 44212
MLS# 5147679Listed by: RE/MAX OMEGA  $285,000Pending3 beds 2 baths2,202 sq. ft.
$285,000Pending3 beds 2 baths2,202 sq. ft.3712 Walters Drive, Brunswick, OH 44212
MLS# 5143529Listed by: LOFASO REAL ESTATE SERVICES

