2088 Glenmont Drive, Brunswick, OH 44212
Local realty services provided by:Better Homes and Gardens Real Estate Central
Listed by: sylvia incorvaia
Office: exp realty, llc.
MLS#:5140342
Source:OH_NORMLS
Price summary
- Price:$489,900
- Price per sq. ft.:$234.18
- Monthly HOA dues:$175
About this home
! Introducing the Libby, Drees Homes' best-selling floorplan, now available and ready for you to
call home. This stunning end-unit townhome is filled with natural light, thanks to an abundance of windows and
soaring 20-foot ceilings in the spacious family room. Designed with entertaining in mind, the open concept
layout flows seamlessly from the dramatic living space into a beautifully appointed kitchen featuring quartz
countertops, a range hood, stylish backsplash, and a generous walk-in pantry. Upstairs, you’ll find all bedrooms
thoughtfully arranged along with a conveniently located laundry room. Located in a low-maintenance
community that takes care of landscaping and snow removal, this home perfectly complements a busy lifestyle.
Enjoy direct access to nearby walking trails that lead to the exciting new Market 42 shopping and dining
destination.
Contact an agent
Home facts
- Year built:2024
- Listing ID #:5140342
- Added:217 day(s) ago
- Updated:February 19, 2026 at 03:10 PM
Rooms and interior
- Bedrooms:3
- Total bathrooms:3
- Full bathrooms:2
- Half bathrooms:1
- Living area:2,092 sq. ft.
Heating and cooling
- Cooling:Central Air
- Heating:Forced Air, Gas
Structure and exterior
- Roof:Fiberglass
- Year built:2024
- Building area:2,092 sq. ft.
- Lot area:0.11 Acres
Utilities
- Water:Public
- Sewer:Public Sewer
Finances and disclosures
- Price:$489,900
- Price per sq. ft.:$234.18
New listings near 2088 Glenmont Drive
- New
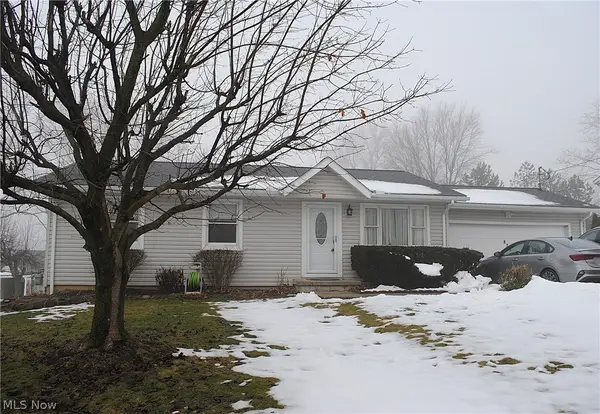 $289,900Active3 beds 2 baths1,582 sq. ft.
$289,900Active3 beds 2 baths1,582 sq. ft.876 Hadcock Road, Brunswick, OH 44212
MLS# 5186618Listed by: RE/MAX REAL ESTATE GROUP - Open Sun, 1 to 2:30pmNew
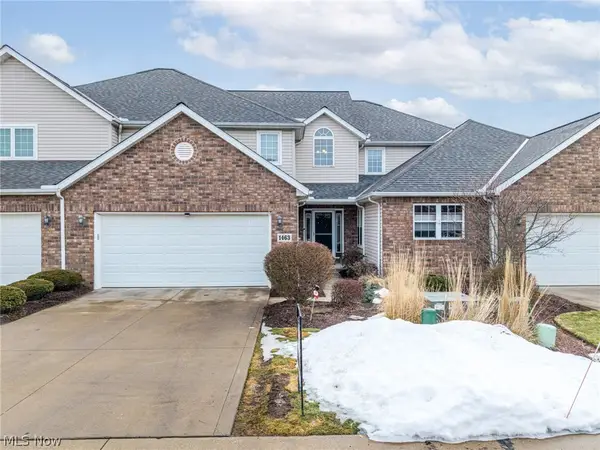 $354,900Active3 beds 4 baths3,270 sq. ft.
$354,900Active3 beds 4 baths3,270 sq. ft.1463 Winged Foot Drive, Brunswick, OH 44212
MLS# 5187129Listed by: KELLER WILLIAMS ELEVATE - New
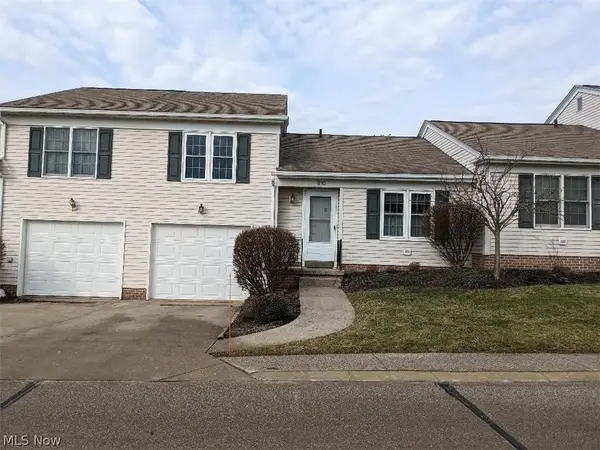 $194,810Active2 beds 2 baths1,118 sq. ft.
$194,810Active2 beds 2 baths1,118 sq. ft.810 Amherst Lane #810, Brunswick, OH 44212
MLS# 5187423Listed by: RE/MAX OMEGA - Open Sun, 12 to 2pmNew
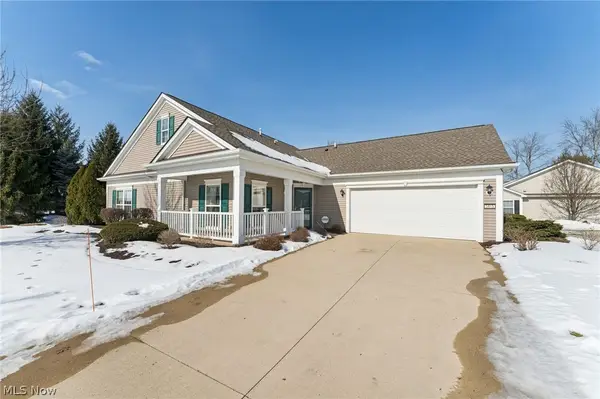 $314,500Active2 beds 2 baths1,520 sq. ft.
$314,500Active2 beds 2 baths1,520 sq. ft.5415 Lake Forest Reserve Lane, Brunswick, OH 44212
MLS# 5187294Listed by: RE/MAX ABOVE & BEYOND - New
 $349,900Active3 beds 2 baths2,141 sq. ft.
$349,900Active3 beds 2 baths2,141 sq. ft.1632 Scarborough Drive, Brunswick, OH 44212
MLS# 5187136Listed by: SKYMOUNT REALTY, LLC 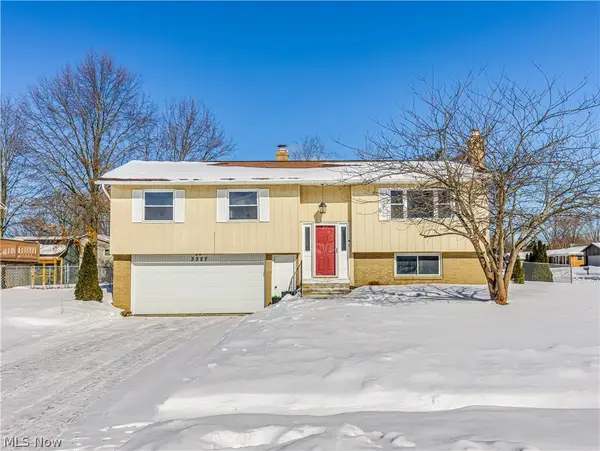 $300,000Pending3 beds 2 baths1,450 sq. ft.
$300,000Pending3 beds 2 baths1,450 sq. ft.3327 Valley Forge Drive, Brunswick, OH 44212
MLS# 5181441Listed by: KELLER WILLIAMS ELEVATE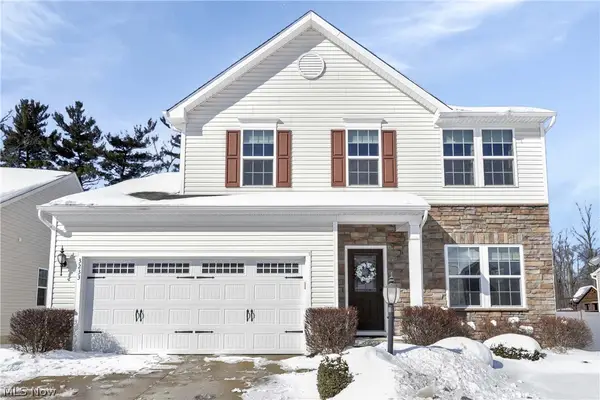 $429,900Pending3 beds 3 baths2,884 sq. ft.
$429,900Pending3 beds 3 baths2,884 sq. ft.3233 Seneca Drive, Brunswick, OH 44212
MLS# 5185196Listed by: KELLER WILLIAMS ELEVATE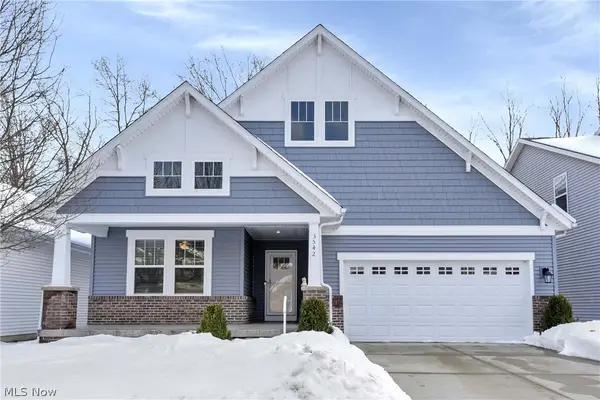 $429,900Pending3 beds 2 baths1,833 sq. ft.
$429,900Pending3 beds 2 baths1,833 sq. ft.3542 Sandlewood Drive, Brunswick, OH 44212
MLS# 5185216Listed by: KELLER WILLIAMS ELEVATE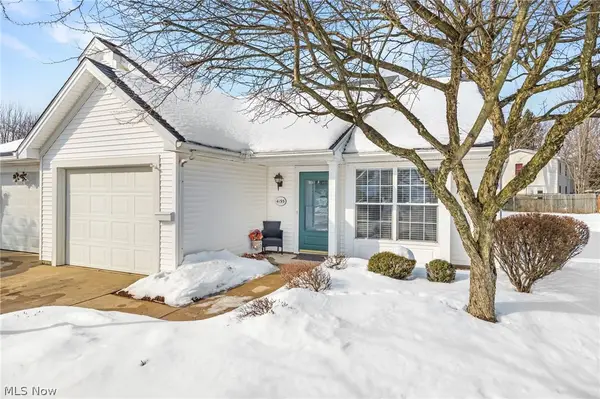 $244,900Pending2 beds 2 baths1,225 sq. ft.
$244,900Pending2 beds 2 baths1,225 sq. ft.4195 Middlebrook Cove, Brunswick, OH 44212
MLS# 5185600Listed by: RE/MAX CROSSROADS PROPERTIES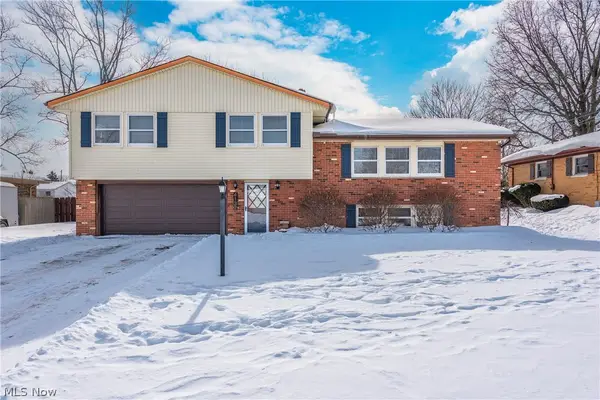 $330,000Pending3 beds 2 baths2,077 sq. ft.
$330,000Pending3 beds 2 baths2,077 sq. ft.4132 Dennis Lane, Brunswick, OH 44212
MLS# 5186157Listed by: HOMESMART REAL ESTATE MOMENTUM LLC

