3344 White Willow Lane, Brunswick, OH 44212
Local realty services provided by:Better Homes and Gardens Real Estate Central
Listed by: sylvia incorvaia
Office: exp realty, llc.
MLS#:5130646
Source:OH_NORMLS
Price summary
- Price:$639,900
- Price per sq. ft.:$171.51
- Monthly HOA dues:$83.33
About this home
This is your opportunity to build a brand-new Drees Home in the desirable Carpenter Glen community! The
Vanderburgh floor plan features a charming front porch and an inviting open layout, perfect for modern living.
Enjoy the convenience of a three-car garage, offering plenty of space for vehicles, storage, or a home workshop.
Host unforgettable BBQs on the covered back porch, where you can relax and take in the scenic views of the
surrounding trees. Inside, cozy up by the fireplace with your favorite book or unwind in the spa-like primary
bathroom, complete with a luxurious designer shower. With quick access to I-71, commuting to downtown
Cleveland is a breeze. Prefer to stay local? Spend the day exploring Market42, Brunswick’s new hotspot for
fresh produce, lunch with friends, and live entertainment. Don't miss your chance to create the home—and
lifestyle—you've been dreaming of! This is a build to order home
Contact an agent
Home facts
- Listing ID #:5130646
- Added:245 day(s) ago
- Updated:February 10, 2026 at 08:19 AM
Rooms and interior
- Bedrooms:4
- Total bathrooms:3
- Full bathrooms:2
- Half bathrooms:1
- Living area:3,731 sq. ft.
Heating and cooling
- Cooling:Central Air
- Heating:Fireplaces, Forced Air
Structure and exterior
- Roof:Asphalt, Fiberglass
- Building area:3,731 sq. ft.
- Lot area:0.36 Acres
Utilities
- Water:Public
- Sewer:Public Sewer
Finances and disclosures
- Price:$639,900
- Price per sq. ft.:$171.51
New listings near 3344 White Willow Lane
- New
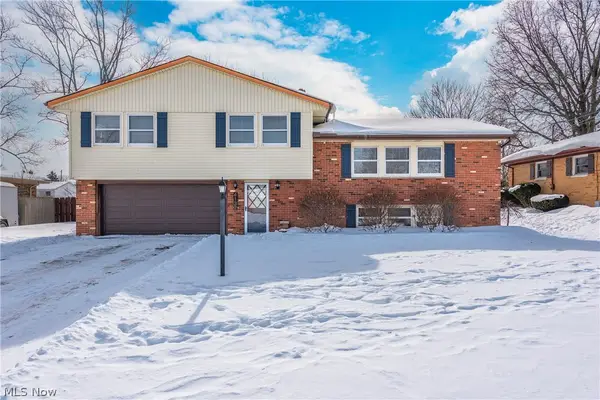 $330,000Active3 beds 2 baths2,077 sq. ft.
$330,000Active3 beds 2 baths2,077 sq. ft.4132 Dennis Lane, Brunswick, OH 44212
MLS# 5186157Listed by: HOMESMART REAL ESTATE MOMENTUM LLC - New
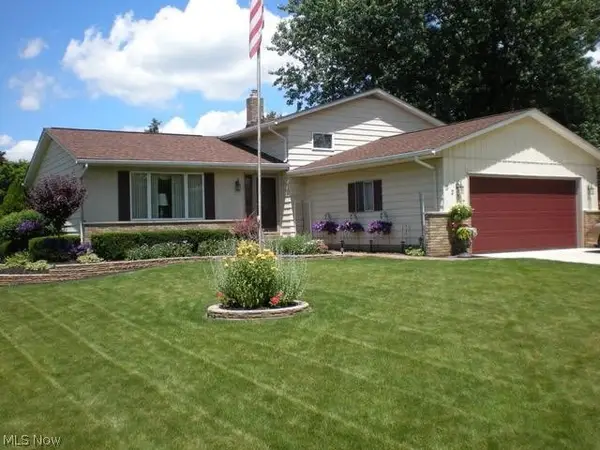 $349,900Active4 beds 2 baths2,208 sq. ft.
$349,900Active4 beds 2 baths2,208 sq. ft.3237 Valley Forge Drive, Brunswick, OH 44212
MLS# 5185547Listed by: RE/MAX OMEGA 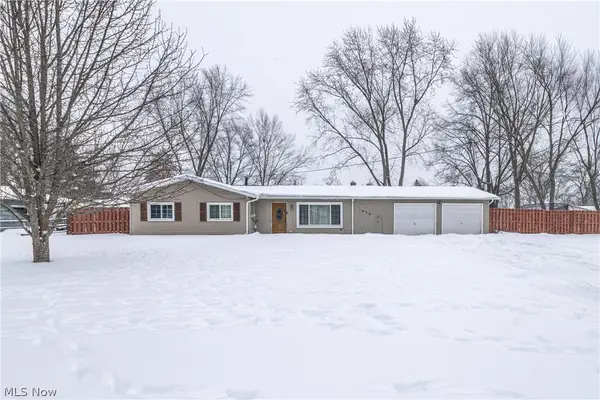 $245,000Pending3 beds 1 baths1,288 sq. ft.
$245,000Pending3 beds 1 baths1,288 sq. ft.1439 Yale Drive, Brunswick, OH 44212
MLS# 5185938Listed by: CENTURY 21 DEPIERO & ASSOCIATES, INC.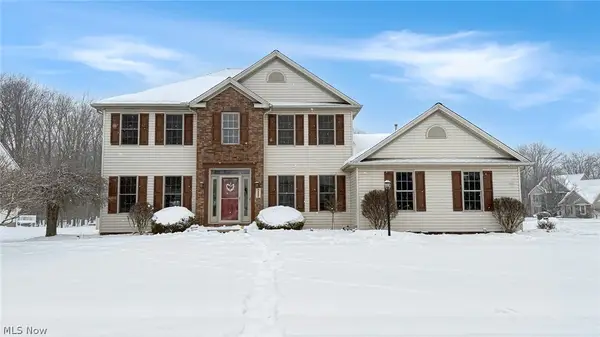 $449,900Pending4 beds 4 baths3,173 sq. ft.
$449,900Pending4 beds 4 baths3,173 sq. ft.3495 Abington Court, Brunswick, OH 44212
MLS# 5185658Listed by: REAL OF OHIO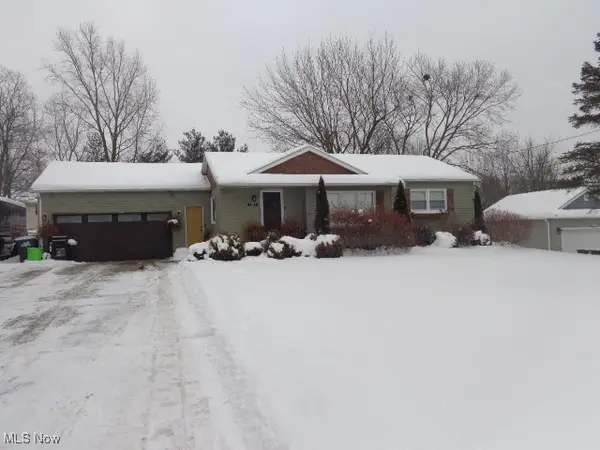 $265,000Pending3 beds 1 baths1,186 sq. ft.
$265,000Pending3 beds 1 baths1,186 sq. ft.1157 Manitoulin Pike, Brunswick, OH 44212
MLS# 5185122Listed by: CENTURY 21 DEPIERO & ASSOCIATES, INC.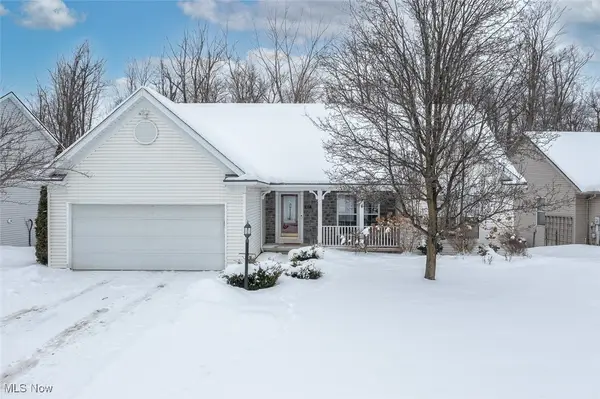 $399,900Pending3 beds 3 baths3,766 sq. ft.
$399,900Pending3 beds 3 baths3,766 sq. ft.652 Marsh Way, Brunswick, OH 44212
MLS# 5184927Listed by: RE/MAX CROSSROADS PROPERTIES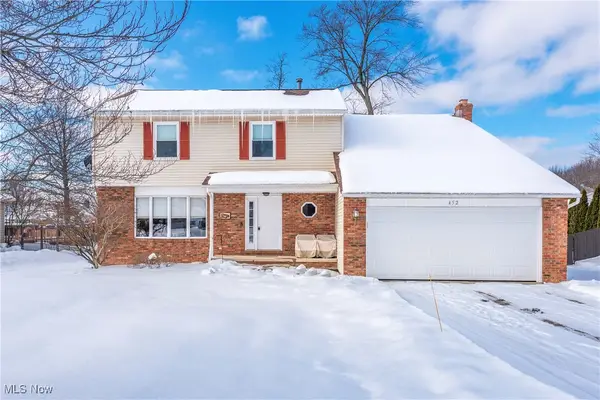 $389,900Pending4 beds 3 baths2,608 sq. ft.
$389,900Pending4 beds 3 baths2,608 sq. ft.452 Brambleside Drive, Brunswick, OH 44212
MLS# 5184940Listed by: RE/MAX REAL ESTATE GROUP- Open Sat, 12 to 1:30pmNew
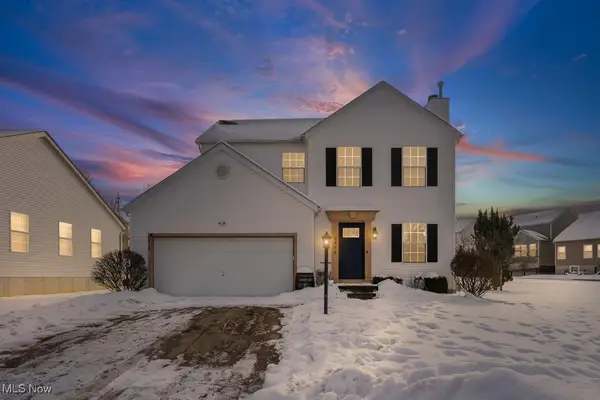 $310,000Active3 beds 3 baths1,914 sq. ft.
$310,000Active3 beds 3 baths1,914 sq. ft.4464 Newcastle Cove, Brunswick, OH 44212
MLS# 5185198Listed by: KELLER WILLIAMS ELEVATE - New
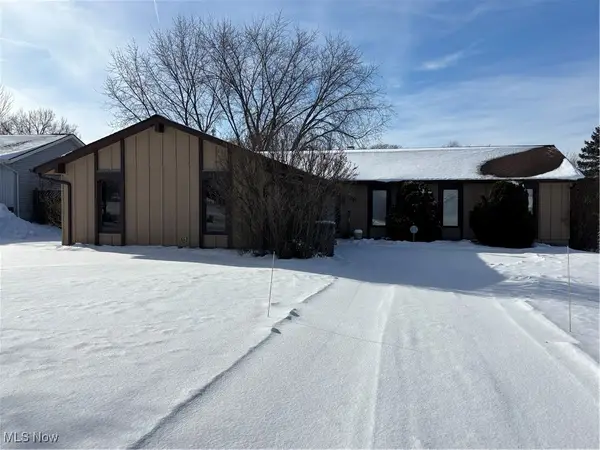 $309,900Active3 beds 2 baths
$309,900Active3 beds 2 baths88 N Carpenter Road, Brunswick, OH 44212
MLS# 5184992Listed by: LOKAL REAL ESTATE, LLC. - New
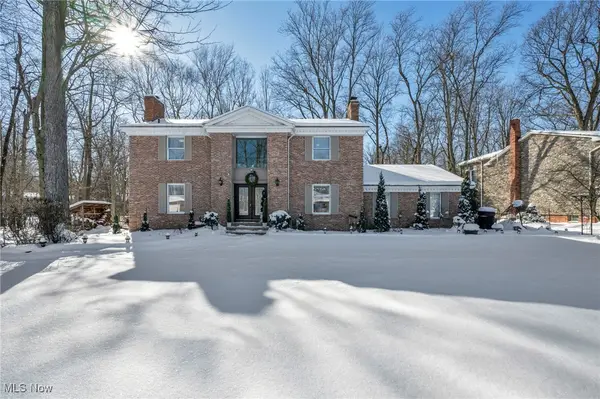 $549,900Active3 beds 4 baths
$549,900Active3 beds 4 baths1054 Fireside Drive, Brunswick, OH 44212
MLS# 5184612Listed by: REAL OF OHIO

