3562 Sandlewood Drive, Brunswick, OH 44212
Local realty services provided by:Better Homes and Gardens Real Estate Central
Listed by: bogdan (ben) b parojcic
Office: re/max above & beyond
MLS#:5167067
Source:OH_NORMLS
Price summary
- Price:$439,900
- Price per sq. ft.:$212.41
- Monthly HOA dues:$29.17
About this home
Welcome to this better-than-new Drees-built ranch home ideally located near Brunswick Town Center with shopping, dining, and Brunswick Lake Park just steps away. This quality-built, energy-efficient home offers the perfect blend of luxury, comfort, and convenience in a sought-after neighborhood. Step inside to an open-concept floor plan with vaulted ceilings, engineered hardwood floors, and abundant natural light. The gourmet kitchen features quartz countertops, soft-close cabinetry, ceramic tile backsplash, pendant lighting, a breakfast bar, and stainless steel appliances—ideal for both everyday living and entertaining. The dining and great room flow seamlessly together, enhanced by an upgraded lighting package with recessed lighting, designer ceiling fans, and high-end finishes throughout. Enjoy your morning coffee in the four-season sunroom or step out onto the 15x10 composite deck overlooking the beautifully landscaped yard. The luxurious owner’s suite offers a private deck, dual vanities, a step-in tile shower with dual showerheads, and a large walk-in closet with pass-through to the laundry room for ultimate convenience. Two additional spacious bedrooms and a full guest bath complete the main level, making this the ideal one-floor living home. Additional highlights include 9-foot ceilings on both the main level and basement, an oversized 9-foot garage door, and a full basement offering exceptional storage and finishing potential. Enjoy low-maintenance living, move-in ready condition, and modern construction that delivers style, energy efficiency, and peace of mind. This home checks every box—open floor plan, luxury finishes, and a prime location—making it truly a place to call HOME.
Contact an agent
Home facts
- Year built:2018
- Listing ID #:5167067
- Added:48 day(s) ago
- Updated:December 12, 2025 at 08:40 AM
Rooms and interior
- Bedrooms:3
- Total bathrooms:2
- Full bathrooms:2
- Living area:2,071 sq. ft.
Heating and cooling
- Cooling:Central Air
- Heating:Forced Air, Gas
Structure and exterior
- Roof:Asphalt, Fiberglass
- Year built:2018
- Building area:2,071 sq. ft.
- Lot area:0.16 Acres
Utilities
- Water:Public
- Sewer:Public Sewer
Finances and disclosures
- Price:$439,900
- Price per sq. ft.:$212.41
- Tax amount:$5,450 (2024)
New listings near 3562 Sandlewood Drive
- New
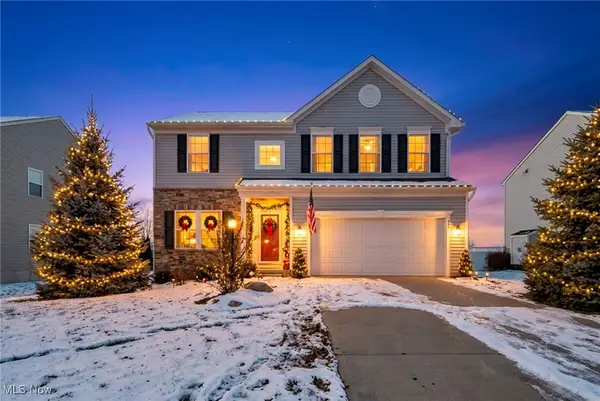 $429,900Active4 beds 4 baths2,913 sq. ft.
$429,900Active4 beds 4 baths2,913 sq. ft.968 Slate Drive, Brunswick, OH 44212
MLS# 5176537Listed by: KELLER WILLIAMS ELEVATE - New
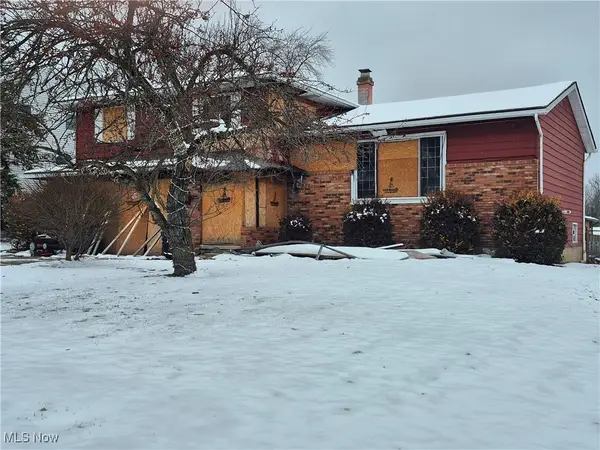 $105,000Active4 beds 3 baths2,920 sq. ft.
$105,000Active4 beds 3 baths2,920 sq. ft.2887 Nancy Circle, Brunswick, OH 44212
MLS# 5176253Listed by: TRADE WINDS REAL ESTATE SERVICES, LLC - New
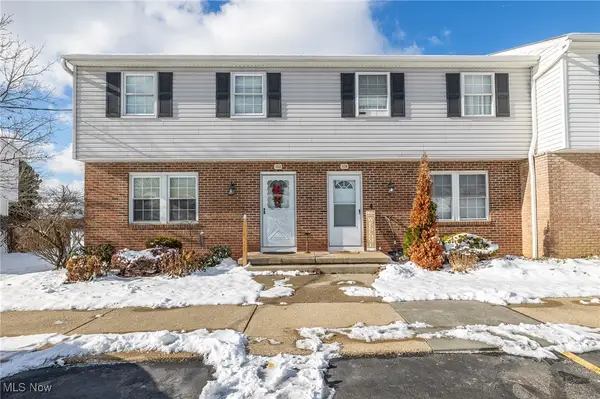 $177,000Active3 beds 2 baths1,560 sq. ft.
$177,000Active3 beds 2 baths1,560 sq. ft.1132 N Carpenter Road, Brunswick, OH 44212
MLS# 5175864Listed by: EXP REALTY, LLC. 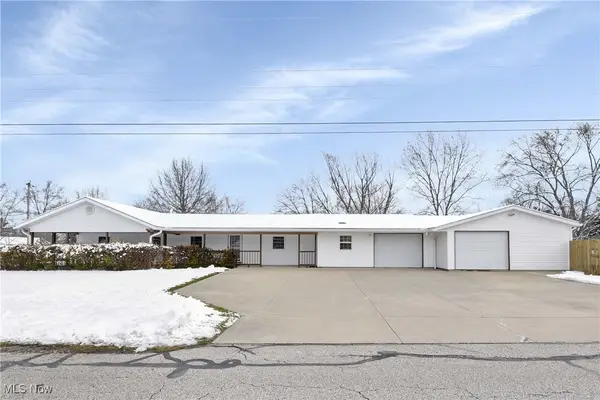 $314,900Pending4 beds 2 baths1,850 sq. ft.
$314,900Pending4 beds 2 baths1,850 sq. ft.3788 Fernwood Drive, Brunswick, OH 44212
MLS# 5175810Listed by: RE/MAX ABOVE & BEYOND- New
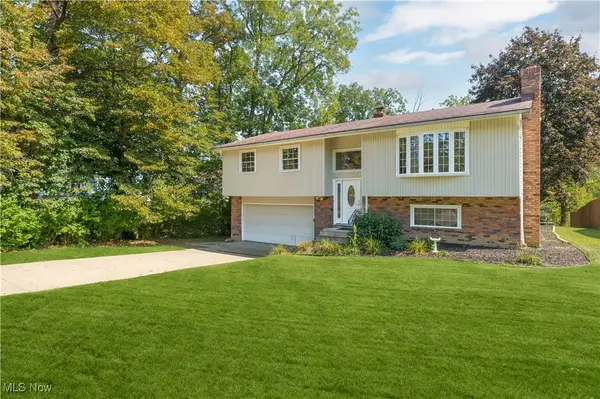 $319,900Active3 beds 2 baths1,785 sq. ft.
$319,900Active3 beds 2 baths1,785 sq. ft.399 Judita Drive, Brunswick, OH 44212
MLS# 5175243Listed by: RE/MAX CROSSROADS PROPERTIES - Open Sun, 12:30 to 2pmNew
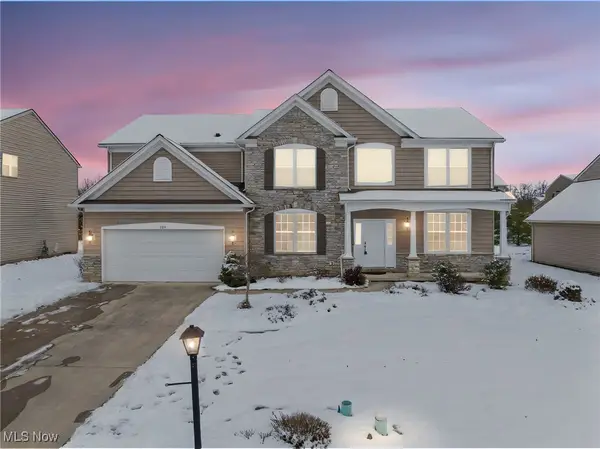 $515,000Active4 beds 3 baths2,964 sq. ft.
$515,000Active4 beds 3 baths2,964 sq. ft.1191 W Chase Drive, Brunswick, OH 44212
MLS# 5175109Listed by: KELLER WILLIAMS ELEVATE 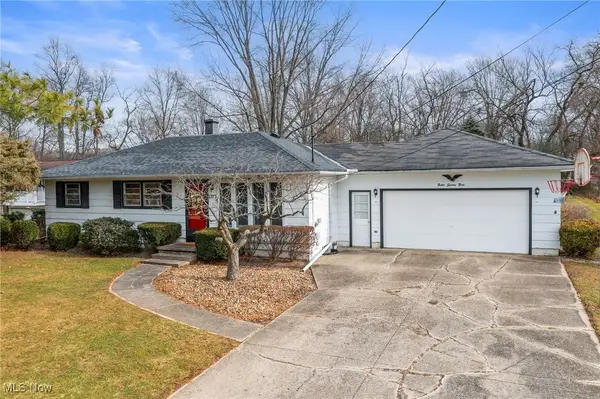 $225,000Pending3 beds 2 baths1,920 sq. ft.
$225,000Pending3 beds 2 baths1,920 sq. ft.1273 Cherry Lane, Brunswick, OH 44212
MLS# 5175165Listed by: RUSSELL REAL ESTATE SERVICES- New
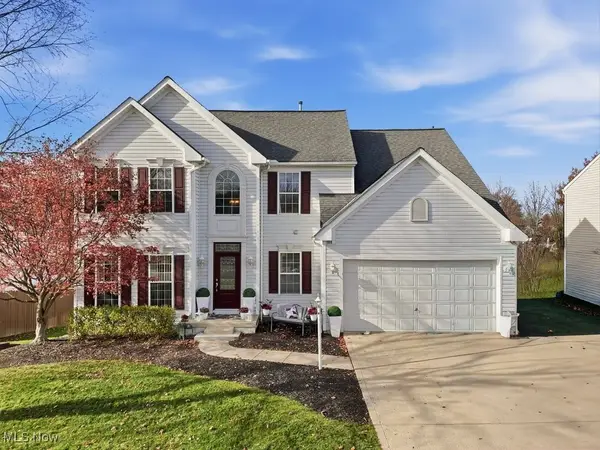 $459,999Active4 beds 4 baths3,844 sq. ft.
$459,999Active4 beds 4 baths3,844 sq. ft.108 Clearwater, Brunswick, OH 44212
MLS# 5174256Listed by: CLASSIC REALTY GROUP, INC. 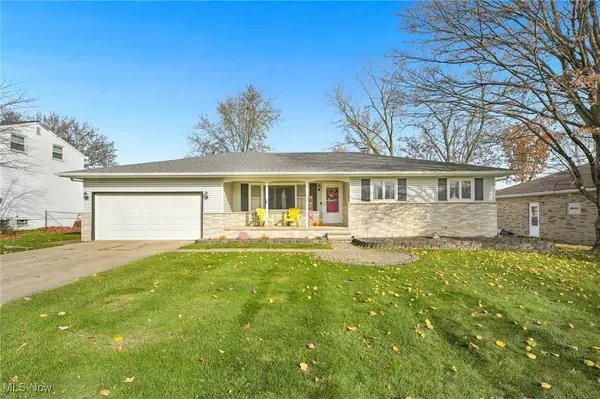 $339,900Active3 beds 3 baths2,222 sq. ft.
$339,900Active3 beds 3 baths2,222 sq. ft.4093 Randall Drive, Brunswick, OH 44212
MLS# 5173580Listed by: LPT REALTY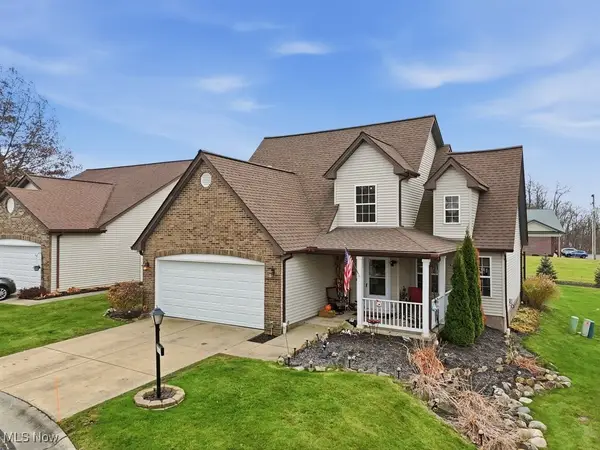 $274,900Active3 beds 3 baths1,730 sq. ft.
$274,900Active3 beds 3 baths1,730 sq. ft.4316 Arlington Drive, Brunswick, OH 44212
MLS# 5174004Listed by: RE/MAX CROSSROADS PROPERTIES
