Local realty services provided by:Better Homes and Gardens Real Estate Central
Listed by: jacqueline a jakacki
Office: re/max above & beyond
MLS#:5149785
Source:OH_NORMLS
Price summary
- Price:$270,000
- Price per sq. ft.:$175.78
About this home
Welcome to this inviting 3-bedroom, 1.5-bath ranch located in a peaceful Brunswick neighborhood. The home features a bright living room with vaulted ceilings, offering a spacious and comfortable feel from the moment you walk in. The kitchen is well laid out with ample cabinet space and flows naturally into the dining area, making it easy to enjoy everyday meals or host small gatherings. A set of sliding glass doors leads from the family room to a large backyard perfect for relaxing, playing, or entertaining outdoors. Vinyl windows throughout the home bring in plenty of natural light. The property also includes a newer roof, siding, and central air conditioning, providing peace of mind for the next owner. All appliances will remain with the home, adding convenience to this move-in-ready opportunity. Whether you're looking for your first home or your forever home, this ranch offers comfort, functionality, and a generous outdoor space all in a great location. Don't miss your chance to make it yours. Schedule your showing today.
Contact an agent
Home facts
- Year built:1974
- Listing ID #:5149785
- Added:156 day(s) ago
- Updated:January 28, 2026 at 03:11 PM
Rooms and interior
- Bedrooms:3
- Total bathrooms:2
- Full bathrooms:1
- Half bathrooms:1
- Living area:1,536 sq. ft.
Heating and cooling
- Cooling:Central Air
- Heating:Hot Water, Steam
Structure and exterior
- Roof:Asphalt, Fiberglass
- Year built:1974
- Building area:1,536 sq. ft.
- Lot area:0.29 Acres
Utilities
- Water:Public
- Sewer:Public Sewer
Finances and disclosures
- Price:$270,000
- Price per sq. ft.:$175.78
- Tax amount:$2,699 (2024)
New listings near 3976 Buckingham Drive
- New
 $299,991Active3 beds 2 baths1,617 sq. ft.
$299,991Active3 beds 2 baths1,617 sq. ft.991 Sugar Maple Lane, Brunswick, OH 44212
MLS# 5179985Listed by: LOFASO REAL ESTATE SERVICES - Open Sat, 12 to 2pmNew
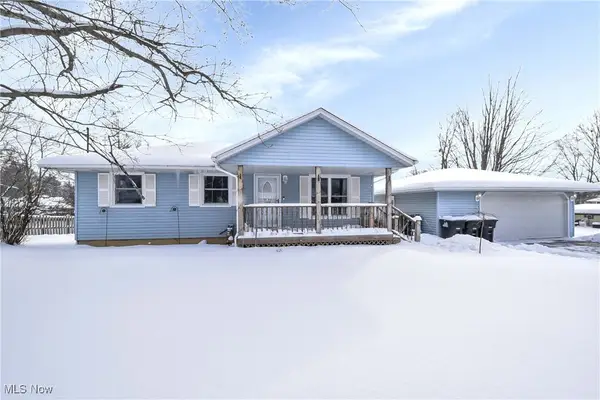 $279,900Active3 beds 1 baths864 sq. ft.
$279,900Active3 beds 1 baths864 sq. ft.3580 Francis Boulevard, Brunswick, OH 44212
MLS# 5183924Listed by: LOKAL REAL ESTATE, LLC. - New
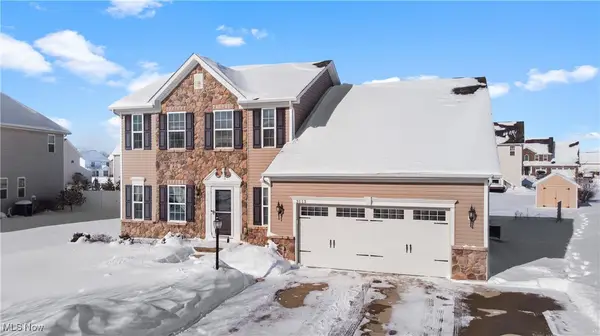 $450,000Active4 beds 4 baths3,168 sq. ft.
$450,000Active4 beds 4 baths3,168 sq. ft.3113 Briarcliff Road, Brunswick, OH 44212
MLS# 5184225Listed by: BERKSHIRE HATHAWAY HOMESERVICES STOUFFER REALTY - New
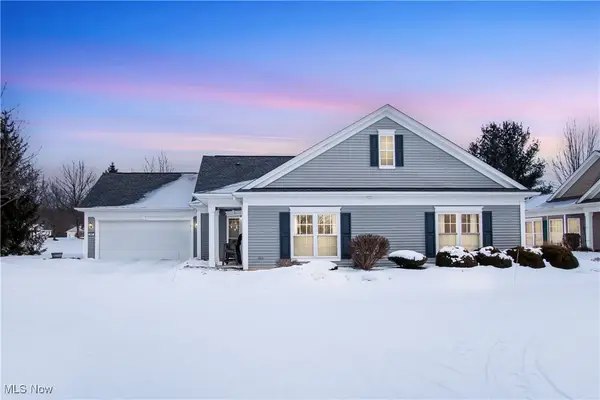 $339,900Active2 beds 2 baths1,485 sq. ft.
$339,900Active2 beds 2 baths1,485 sq. ft.455 Edge Park Lane, Brunswick, OH 44212
MLS# 5183291Listed by: LOFASO REAL ESTATE SERVICES - New
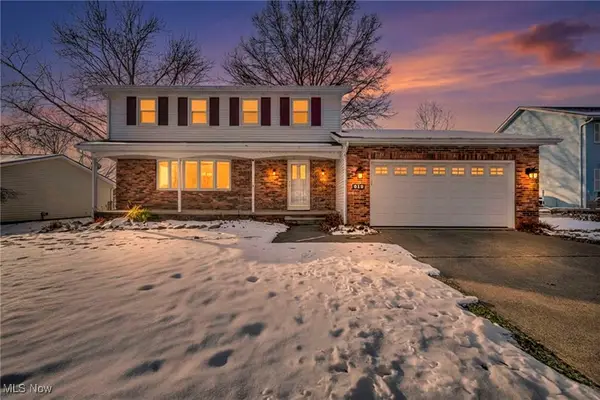 $329,900Active4 beds 2 baths1,848 sq. ft.
$329,900Active4 beds 2 baths1,848 sq. ft.812 Westminister Drive, Brunswick, OH 44212
MLS# 5183278Listed by: PLATINUM REAL ESTATE - Open Sun, 12:30 to 2pmNew
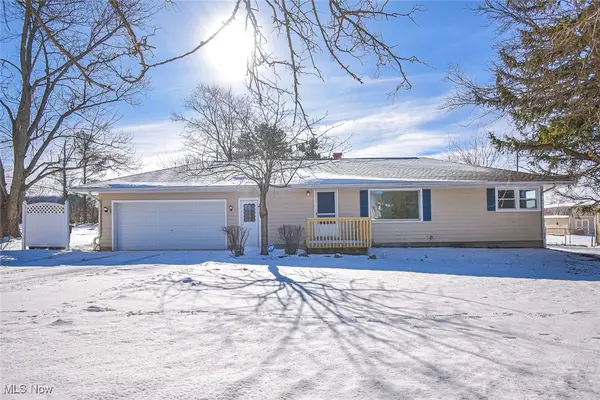 $285,000Active3 beds 2 baths1,042 sq. ft.
$285,000Active3 beds 2 baths1,042 sq. ft.1283 Manitoulin Pike, Brunswick, OH 44212
MLS# 5182902Listed by: KELLER WILLIAMS ELEVATE - Open Sun, 1 to 3pmNew
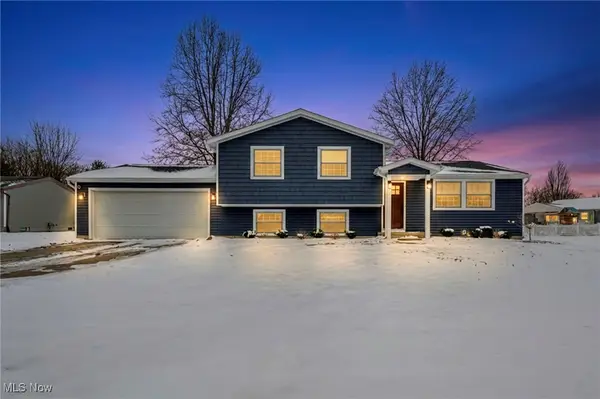 $359,000Active3 beds 2 baths2,140 sq. ft.
$359,000Active3 beds 2 baths2,140 sq. ft.5116 Creekside Boulevard, Brunswick, OH 44212
MLS# 5183210Listed by: EXP REALTY, LLC. - New
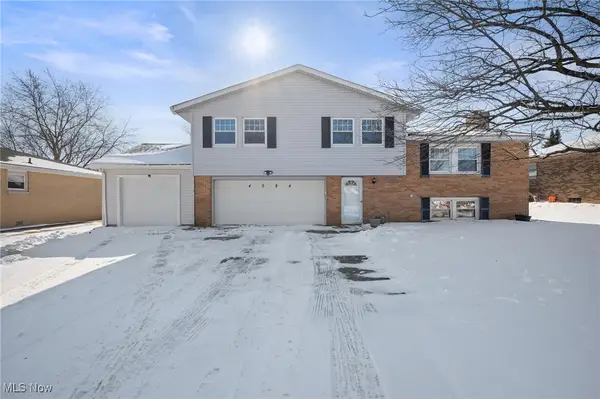 $339,900Active4 beds 2 baths1,900 sq. ft.
$339,900Active4 beds 2 baths1,900 sq. ft.4084 Dennis Lane, Brunswick, OH 44212
MLS# 5182727Listed by: CARLETON REALTY, LLC. - Open Sun, 12 to 2pmNew
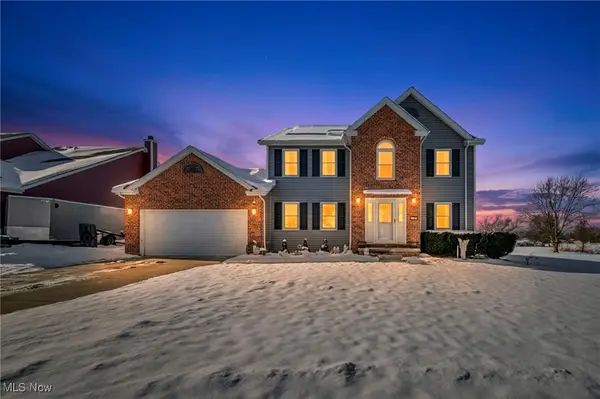 $440,900Active4 beds 3 baths2,158 sq. ft.
$440,900Active4 beds 3 baths2,158 sq. ft.708 Montgomery Drive, Brunswick, OH 44212
MLS# 5182711Listed by: REAL OF OHIO  $309,900Pending4 beds 2 baths1,830 sq. ft.
$309,900Pending4 beds 2 baths1,830 sq. ft.67 Wellsley Place, Brunswick, OH 44212
MLS# 5182263Listed by: KELLER WILLIAMS ELEVATE

