4227 Sleepy Hollow Road, Brunswick, OH 44212
Local realty services provided by:Better Homes and Gardens Real Estate Central
4227 Sleepy Hollow Road,Brunswick, OH 44212
$330,000
- 3 Beds
- 2 Baths
- 1,705 sq. ft.
- Single family
- Active
Listed by:renee m velasquez
Office:exp realty, llc.
MLS#:5167421
Source:OH_NORMLS
Price summary
- Price:$330,000
- Price per sq. ft.:$193.55
About this home
A Rare and Cherished Find on Sleepy Hollow Road offered for the first time in 50 years. Nestled on 1.62 serene acres in the south side of Brunswick, this beloved 3-bedroom, 1.5-bath split-level home is more than just a house—it’s a legacy.
Set back from the road with a long, paved, circle driveway, this home invites you in with a covered front porch where countless prom photos and holiday welcomes took place. Inside, the warmth of five decades of love, laughter, and tradition fills every room.
The layout offers separate spaces to gather, relax, and grow. The L shaped living and dining room with vaulted ceilings connects to the nostalgic kitchen. Three generously sized bedrooms and a full bath support your loved one's needs. The enclosed rear patio is a hidden gem—perfect for morning coffee or late-night chats. The lower level is the place to enjoy a cozy fire, sit in the glow of the Christmas tree lights and take in a movie on a snowy night. The half bath just steps away for intermission. A true basement adds extra storage or space to finish as needed. The attached 2-car garage, two backyard sheds, and expansive driveway offer both function and flexibility for hobbyists, gardeners, or anyone craving space.
Outside, the sprawling yard invites new memories—whether it’s summer barbecues, playing catch, planting a garden or camping out under the open sky.
Located minutes from Brunswick schools, Home Depot, the new Market 42, Cleveland Clinic ER and walk in clinic, and easy highway access to I-71 and Route 303, you’ll enjoy the convenience of city living with the privacy and peace of a country-like setting.
This isn’t just a property—it’s a rare chance to build equity while writting your own story in a home that’s been treasured for generations.
Come walk the grounds, breathe in the possibilities, and feel what really makes a house a home.
Welcome to your new beginning. Welcome home to the house that will build you. Agent has an ownwership interest in the property
Contact an agent
Home facts
- Year built:1971
- Listing ID #:5167421
- Added:1 day(s) ago
- Updated:October 29, 2025 at 06:52 PM
Rooms and interior
- Bedrooms:3
- Total bathrooms:2
- Full bathrooms:1
- Half bathrooms:1
- Living area:1,705 sq. ft.
Heating and cooling
- Cooling:Central Air
- Heating:Forced Air
Structure and exterior
- Roof:Asphalt, Fiberglass
- Year built:1971
- Building area:1,705 sq. ft.
- Lot area:1.62 Acres
Utilities
- Water:Public
- Sewer:Public Sewer
Finances and disclosures
- Price:$330,000
- Price per sq. ft.:$193.55
- Tax amount:$3,034 (2024)
New listings near 4227 Sleepy Hollow Road
- Open Sat, 12 to 1:30pmNew
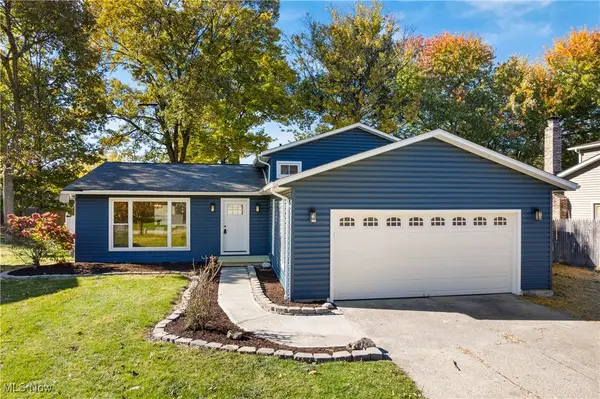 $369,900Active4 beds 2 baths3,057 sq. ft.
$369,900Active4 beds 2 baths3,057 sq. ft.328 Crestway Oval, Brunswick, OH 44212
MLS# 5167016Listed by: KELLER WILLIAMS ELEVATE - New
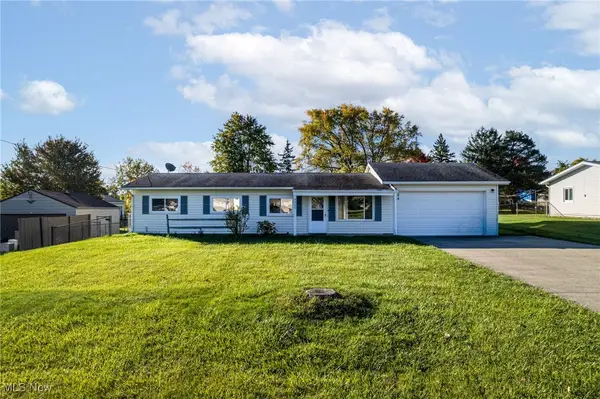 $294,999Active4 beds 2 baths
$294,999Active4 beds 2 baths4200 Raymond Drive, Brunswick, OH 44212
MLS# 5168175Listed by: EXP REALTY, LLC. - Open Sun, 12 to 2pmNew
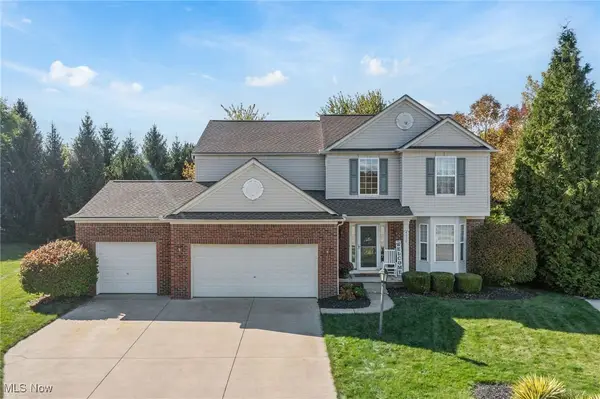 $430,000Active4 beds 4 baths2,671 sq. ft.
$430,000Active4 beds 4 baths2,671 sq. ft.4900 Salton Drive, Brunswick, OH 44212
MLS# 5168117Listed by: MCDOWELL HOMES REAL ESTATE SERVICES - New
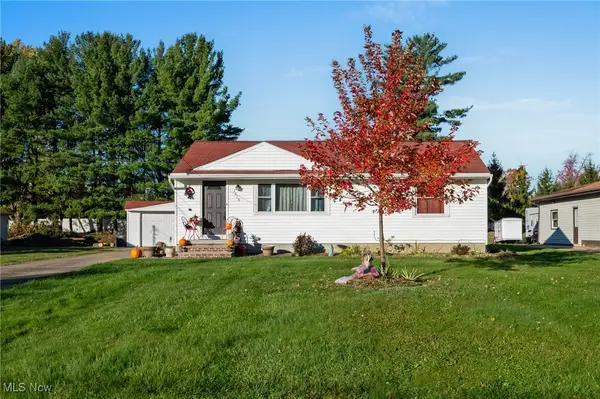 $238,000Active3 beds 2 baths1,968 sq. ft.
$238,000Active3 beds 2 baths1,968 sq. ft.1310 Gary Boulevard, Brunswick, OH 44212
MLS# 5167896Listed by: EXP REALTY, LLC. - New
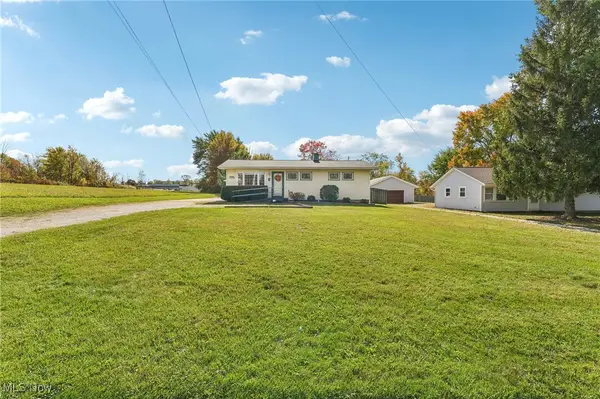 $220,000Active3 beds 1 baths
$220,000Active3 beds 1 baths4408 Center Road, Brunswick, OH 44212
MLS# 5167788Listed by: BERKSHIRE HATHAWAY HOMESERVICES STOUFFER REALTY - Open Sun, 11am to 1pmNew
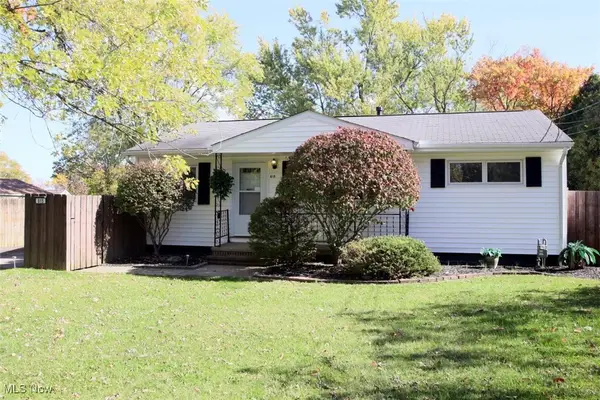 $260,000Active3 beds 1 baths1,738 sq. ft.
$260,000Active3 beds 1 baths1,738 sq. ft.615 West Drive, Brunswick, OH 44212
MLS# 5167553Listed by: EXP REALTY, LLC. - New
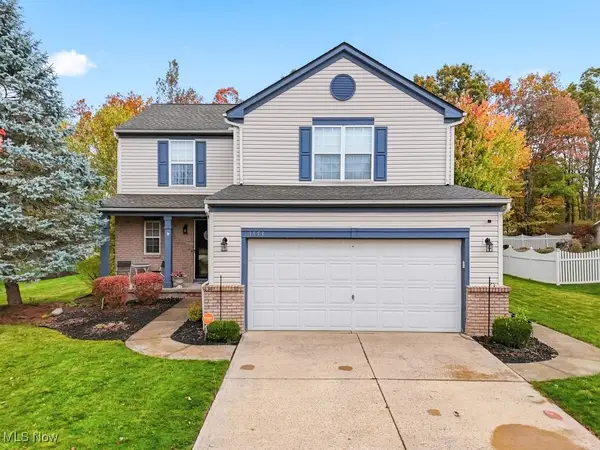 $369,900Active4 beds 4 baths2,592 sq. ft.
$369,900Active4 beds 4 baths2,592 sq. ft.3553 Beaumont Drive, Brunswick, OH 44212
MLS# 5165222Listed by: KELLER WILLIAMS ELEVATE - New
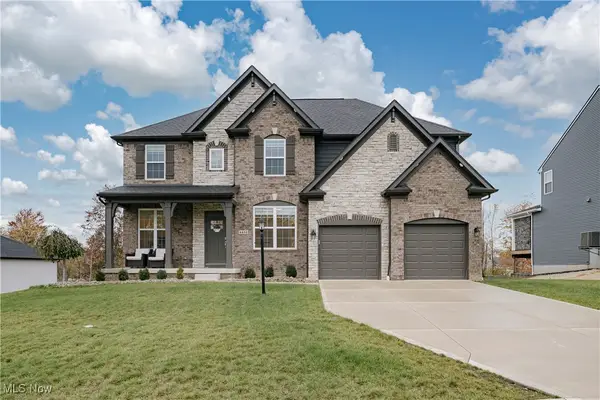 $675,000Active4 beds 4 baths3,532 sq. ft.
$675,000Active4 beds 4 baths3,532 sq. ft.4433 Chaseline Ridge, Brunswick, OH 44212
MLS# 5166138Listed by: KELLER WILLIAMS GREATER METROPOLITAN - New
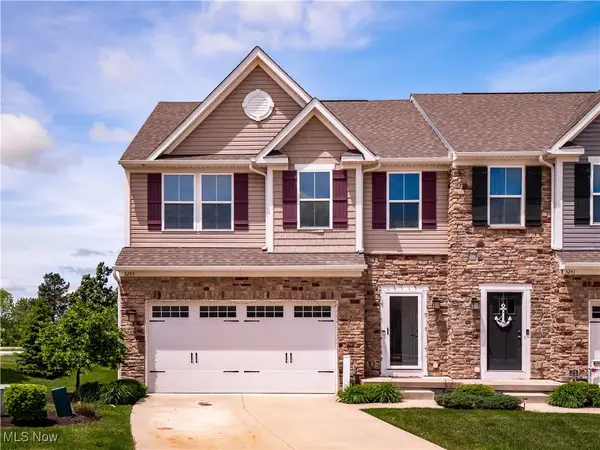 $349,999Active3 beds 3 baths1,776 sq. ft.
$349,999Active3 beds 3 baths1,776 sq. ft.3243 Broadleaf Way, Brunswick, OH 44212
MLS# 5166964Listed by: EXP REALTY, LLC.
