4262 Oxford Drive, Brunswick, OH 44212
Local realty services provided by:Better Homes and Gardens Real Estate Central
Listed by: jessica omerza, amy l hoes
Office: exp realty, llc.
MLS#:5173338
Source:OH_NORMLS
Price summary
- Price:$270,000
- Price per sq. ft.:$166.46
About this home
Welcome to this charming 3-bedroom, 2-bathroom home offering 1,622 square feet of comfortable living space that's ready to make new memories. This delightful property sits on a generous lot that provides plenty of room to spread out and enjoy the great outdoors.
The thoughtfully designed interior features a spacious primary bedroom and bathroom addition completed in 2000, creating a private retreat that feels like your own personal sanctuary. Organization enthusiasts will appreciate the built-in shelving throughout all closets, proving that smart storage solutions can be both functional and stylish.
Step outside to discover your own backyard oasis complete with an above-ground pool perfect for those hot summer days when you'd rather dive in than drive anywhere. Gather around the fire pit for cozy evenings under the stars. The large shed offers excellent storage for all your outdoor equipment, seasonal decorations, or that collection of things you swear you'll use someday. Together, these outdoor amenities transform your backyard into an entertainment haven that's perfect for year-round gatherings, whether you're hosting summer pool parties or intimate winter fireside chats.
The location strikes an ideal balance between peaceful residential living and convenient access to daily necessities.
This home combines practical features with leisure amenities, creating a space where everyday living feels a little more special. It's not just a house, it's a place where you can truly settle in and enjoy the good life.
Roof and siding 7 yrs, windows 3 yrs, HW tank 2025
Contact an agent
Home facts
- Year built:1956
- Listing ID #:5173338
- Added:90 day(s) ago
- Updated:February 20, 2026 at 08:19 AM
Rooms and interior
- Bedrooms:3
- Total bathrooms:2
- Full bathrooms:2
- Living area:1,622 sq. ft.
Heating and cooling
- Cooling:Central Air
- Heating:Forced Air, Gas
Structure and exterior
- Roof:Fiberglass, Shingle
- Year built:1956
- Building area:1,622 sq. ft.
- Lot area:0.59 Acres
Utilities
- Water:Public
- Sewer:Public Sewer
Finances and disclosures
- Price:$270,000
- Price per sq. ft.:$166.46
- Tax amount:$3,212 (2024)
New listings near 4262 Oxford Drive
- New
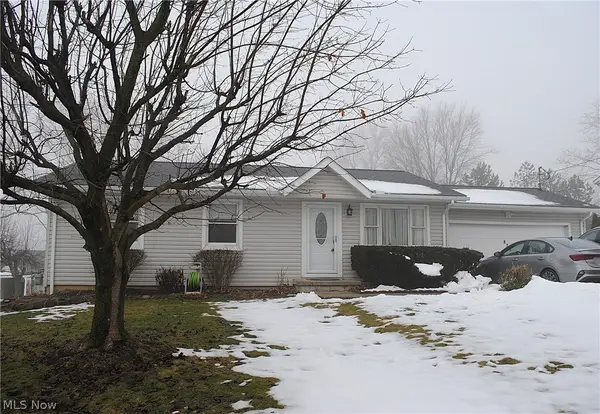 $289,900Active3 beds 2 baths1,582 sq. ft.
$289,900Active3 beds 2 baths1,582 sq. ft.876 Hadcock Road, Brunswick, OH 44212
MLS# 5186618Listed by: RE/MAX REAL ESTATE GROUP - Open Sun, 1 to 2:30pmNew
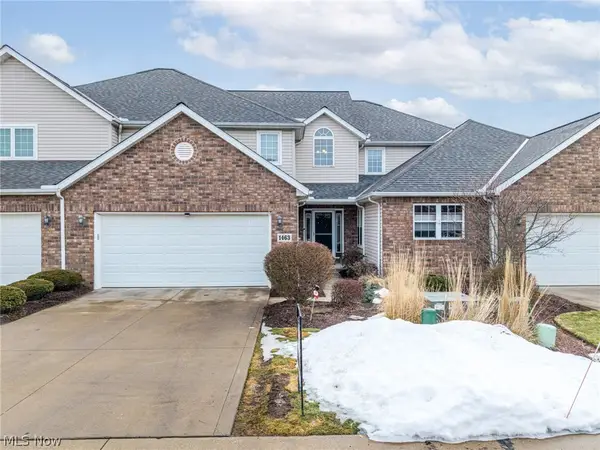 $354,900Active3 beds 4 baths3,270 sq. ft.
$354,900Active3 beds 4 baths3,270 sq. ft.1463 Winged Foot Drive, Brunswick, OH 44212
MLS# 5187129Listed by: KELLER WILLIAMS ELEVATE - New
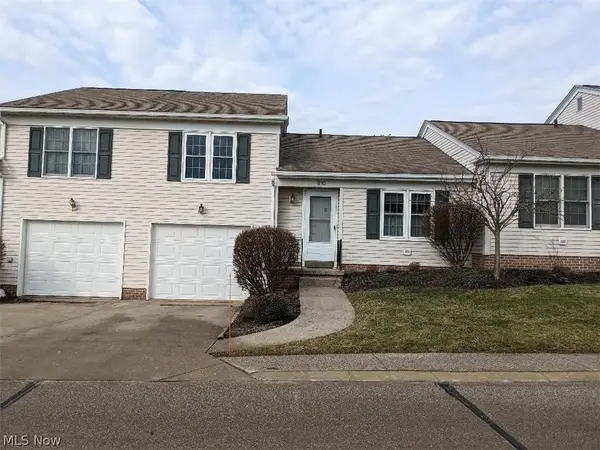 $194,810Active2 beds 2 baths1,118 sq. ft.
$194,810Active2 beds 2 baths1,118 sq. ft.810 Amherst Lane #810, Brunswick, OH 44212
MLS# 5187423Listed by: RE/MAX OMEGA - Open Sun, 12 to 2pmNew
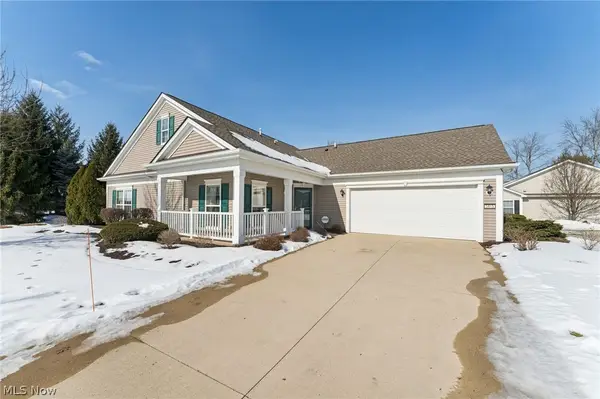 $314,500Active2 beds 2 baths1,520 sq. ft.
$314,500Active2 beds 2 baths1,520 sq. ft.5415 Lake Forest Reserve Lane, Brunswick, OH 44212
MLS# 5187294Listed by: RE/MAX ABOVE & BEYOND  $364,900Pending3 beds 2 baths2,141 sq. ft.
$364,900Pending3 beds 2 baths2,141 sq. ft.1632 Scarborough Drive, Brunswick, OH 44212
MLS# 5187136Listed by: SKYMOUNT REALTY, LLC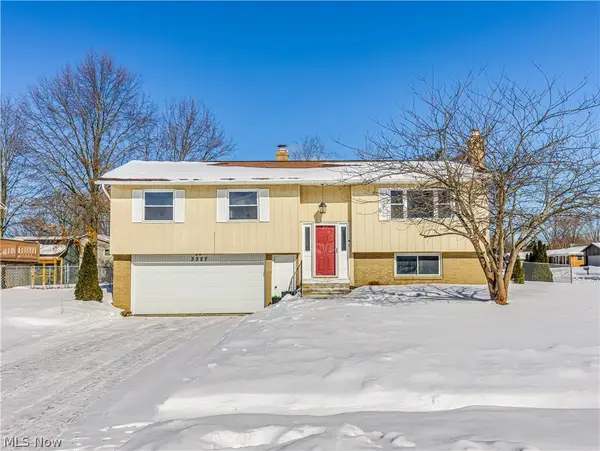 $300,000Pending3 beds 2 baths1,450 sq. ft.
$300,000Pending3 beds 2 baths1,450 sq. ft.3327 Valley Forge Drive, Brunswick, OH 44212
MLS# 5181441Listed by: KELLER WILLIAMS ELEVATE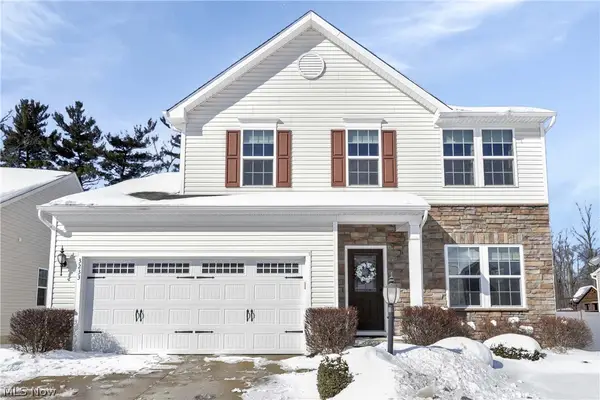 $429,900Pending3 beds 3 baths2,884 sq. ft.
$429,900Pending3 beds 3 baths2,884 sq. ft.3233 Seneca Drive, Brunswick, OH 44212
MLS# 5185196Listed by: KELLER WILLIAMS ELEVATE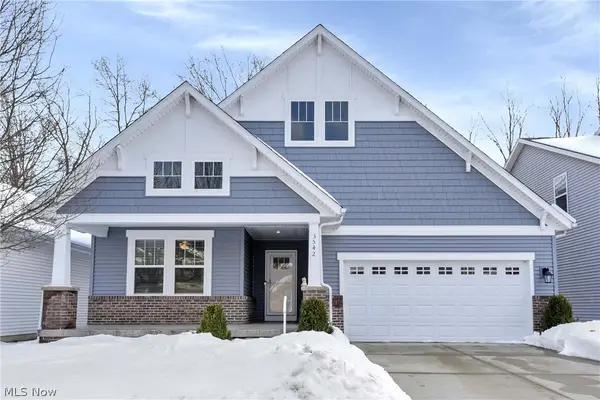 $429,900Pending3 beds 2 baths1,833 sq. ft.
$429,900Pending3 beds 2 baths1,833 sq. ft.3542 Sandlewood Drive, Brunswick, OH 44212
MLS# 5185216Listed by: KELLER WILLIAMS ELEVATE- New
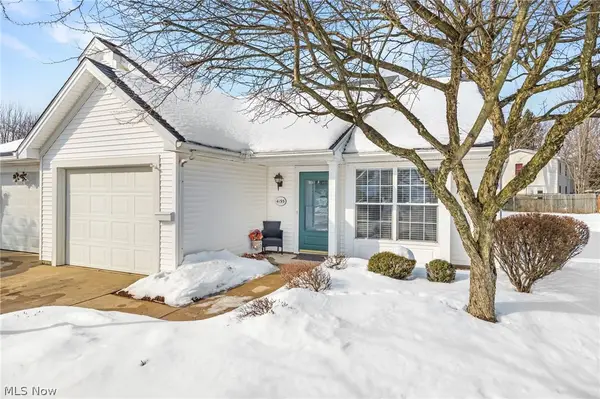 $244,900Active2 beds 2 baths1,225 sq. ft.
$244,900Active2 beds 2 baths1,225 sq. ft.4195 Middlebrook Cove, Brunswick, OH 44212
MLS# 5185600Listed by: RE/MAX CROSSROADS PROPERTIES 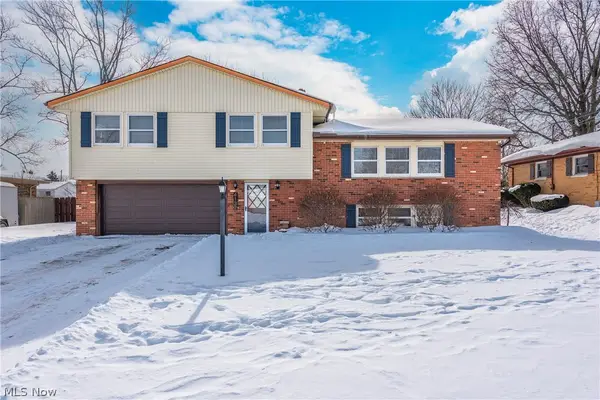 $330,000Pending3 beds 2 baths2,077 sq. ft.
$330,000Pending3 beds 2 baths2,077 sq. ft.4132 Dennis Lane, Brunswick, OH 44212
MLS# 5186157Listed by: HOMESMART REAL ESTATE MOMENTUM LLC

