5279 Creekside Boulevard #T36, Brunswick, OH 44212
Local realty services provided by:Better Homes and Gardens Real Estate Central
Listed by: joe lattanzio
Office: exp realty, llc.
MLS#:5164833
Source:OH_NORMLS
Price summary
- Price:$185,000
- Price per sq. ft.:$170.35
About this home
Discover easy, low-maintenance living in this inviting 2-bed, 1.5-bath end-unit cluster home in desirable Brunswick Hills’ Creekside Village. Set on a scenic wooded lot, the residence features hardwood flooring on the main level and in both upstairs baths. A cathedral-ceiling great room with a skylight bringing in some natural light, while a cozy wood-burning stove adds warmth and character.
French doors open to a private, fenced patio—ideal for grilling or unwinding outdoors. The kitchen has been thoughtfully redesigned and a breakfast bar was added to create a more open space and functional flow—an uncommon enhancement within the community. Convenient stairs off the kitchen lead to the lower level with a laundry area and a two-car tandem garage.
Combining comfort, privacy, and thoughtful updates, this home offers a serene lifestyle close to everyday conveniences. Complete with a one year home warranty. Assumable VA Home Loan at 3.6% APR. Schedule a showing today.
Contact an agent
Home facts
- Year built:1988
- Listing ID #:5164833
- Added:63 day(s) ago
- Updated:December 19, 2025 at 08:16 AM
Rooms and interior
- Bedrooms:2
- Total bathrooms:2
- Full bathrooms:1
- Half bathrooms:1
- Living area:1,086 sq. ft.
Heating and cooling
- Cooling:Central Air
- Heating:Baseboard, Electric, Fireplaces, Wood
Structure and exterior
- Roof:Asphalt, Fiberglass
- Year built:1988
- Building area:1,086 sq. ft.
- Lot area:0.02 Acres
Utilities
- Water:Public
- Sewer:Public Sewer
Finances and disclosures
- Price:$185,000
- Price per sq. ft.:$170.35
- Tax amount:$2,507 (2024)
New listings near 5279 Creekside Boulevard #T36
- Open Sat, 12 to 2pmNew
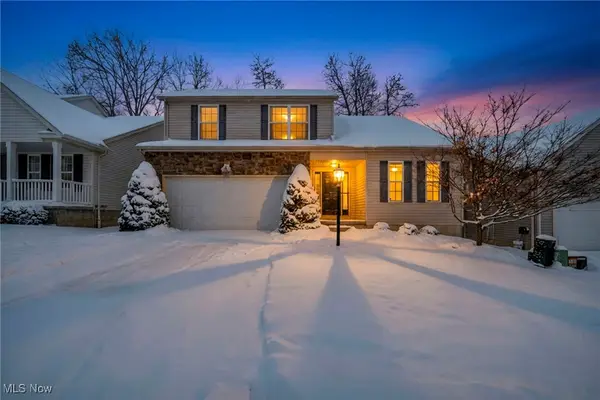 $350,000Active3 beds 3 baths1,887 sq. ft.
$350,000Active3 beds 3 baths1,887 sq. ft.4532 Aylesworth Drive, Brunswick, OH 44212
MLS# 5177033Listed by: ENGEL & VLKERS DISTINCT - New
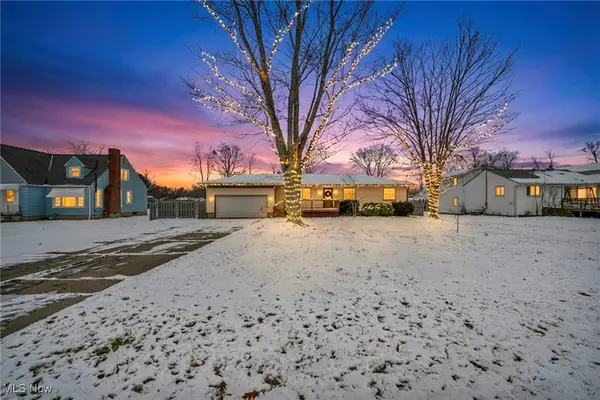 $325,000Active3 beds 2 baths2,244 sq. ft.
$325,000Active3 beds 2 baths2,244 sq. ft.115 Briarleigh Drive, Brunswick, OH 44212
MLS# 5176765Listed by: REAL OF OHIO 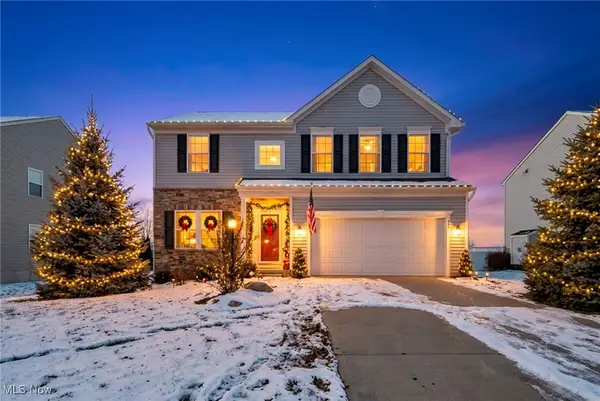 $429,900Pending4 beds 4 baths2,913 sq. ft.
$429,900Pending4 beds 4 baths2,913 sq. ft.968 Slate Drive, Brunswick, OH 44212
MLS# 5176537Listed by: KELLER WILLIAMS ELEVATE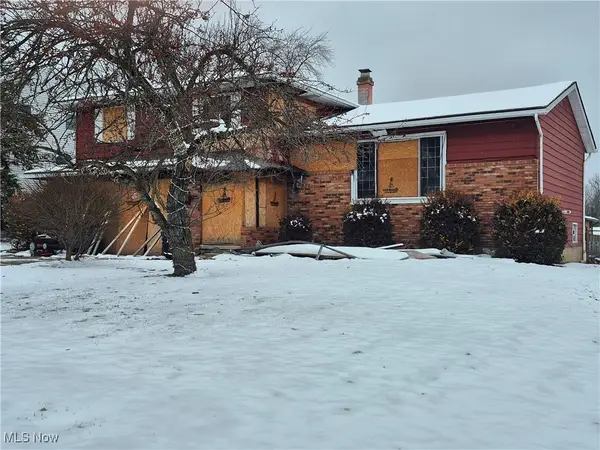 $105,000Pending4 beds 3 baths2,920 sq. ft.
$105,000Pending4 beds 3 baths2,920 sq. ft.2887 Nancy Circle, Brunswick, OH 44212
MLS# 5176253Listed by: TRADE WINDS REAL ESTATE SERVICES, LLC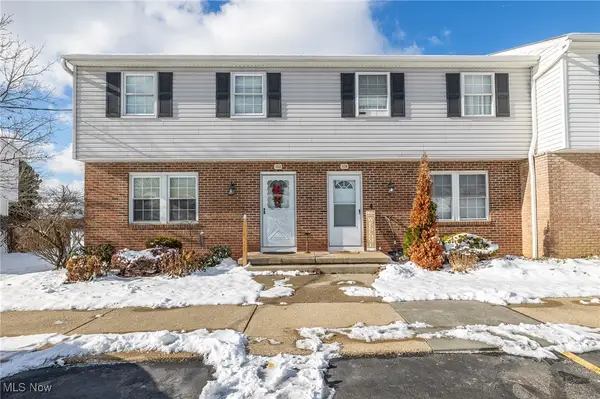 $177,000Active3 beds 2 baths1,560 sq. ft.
$177,000Active3 beds 2 baths1,560 sq. ft.1132 N Carpenter Road, Brunswick, OH 44212
MLS# 5175864Listed by: EXP REALTY, LLC.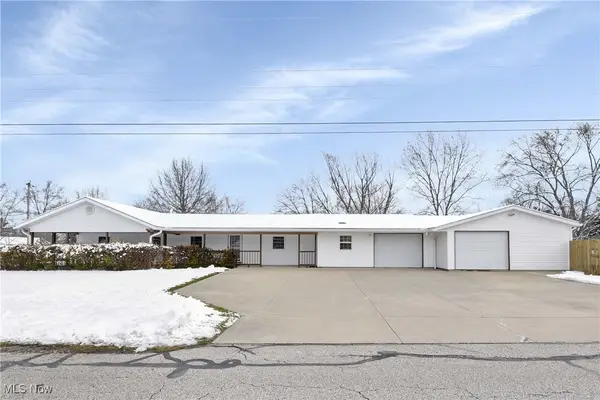 $314,900Pending4 beds 2 baths1,850 sq. ft.
$314,900Pending4 beds 2 baths1,850 sq. ft.3788 Fernwood Drive, Brunswick, OH 44212
MLS# 5175810Listed by: RE/MAX ABOVE & BEYOND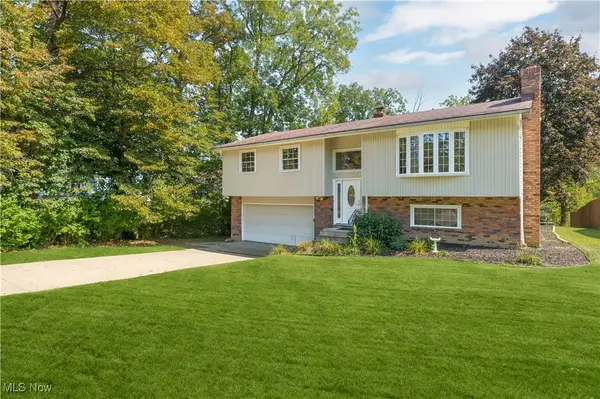 $319,900Active3 beds 2 baths1,785 sq. ft.
$319,900Active3 beds 2 baths1,785 sq. ft.399 Judita Drive, Brunswick, OH 44212
MLS# 5175243Listed by: RE/MAX CROSSROADS PROPERTIES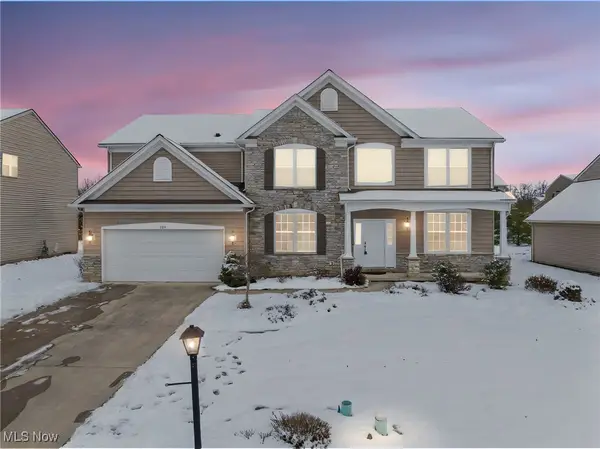 $515,000Active4 beds 3 baths2,964 sq. ft.
$515,000Active4 beds 3 baths2,964 sq. ft.1191 W Chase Drive, Brunswick, OH 44212
MLS# 5175109Listed by: KELLER WILLIAMS ELEVATE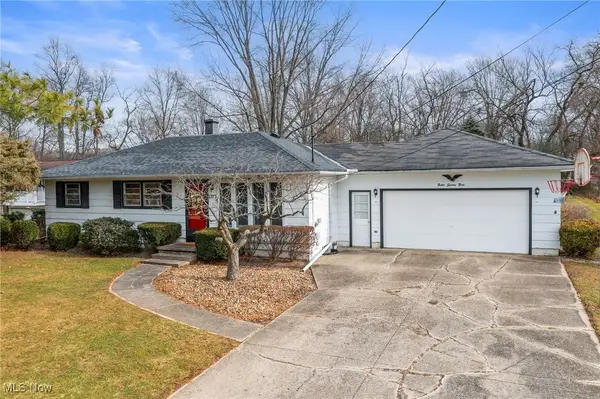 $225,000Pending3 beds 2 baths1,920 sq. ft.
$225,000Pending3 beds 2 baths1,920 sq. ft.1273 Cherry Lane, Brunswick, OH 44212
MLS# 5175165Listed by: RUSSELL REAL ESTATE SERVICES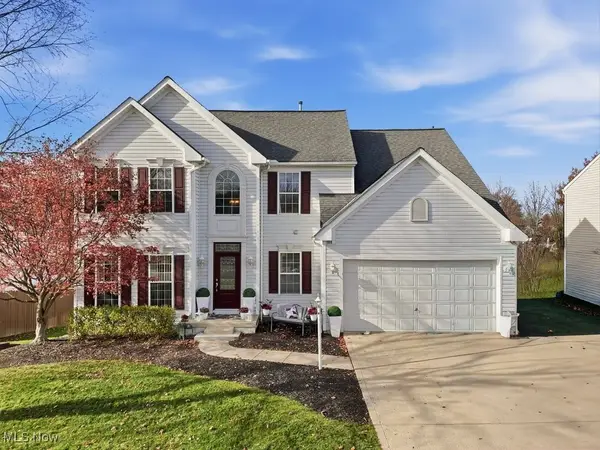 $459,999Pending4 beds 4 baths3,844 sq. ft.
$459,999Pending4 beds 4 baths3,844 sq. ft.108 Clearwater, Brunswick, OH 44212
MLS# 5174256Listed by: CLASSIC REALTY GROUP, INC.
