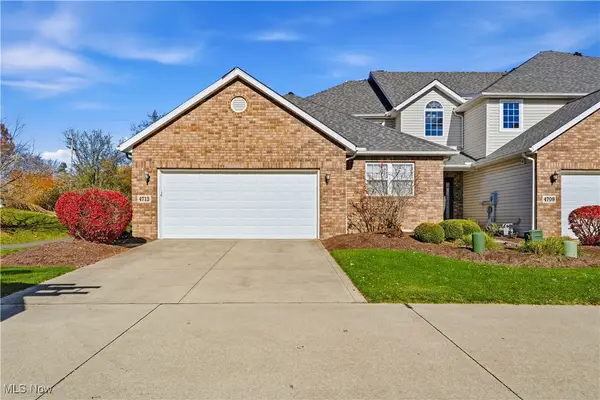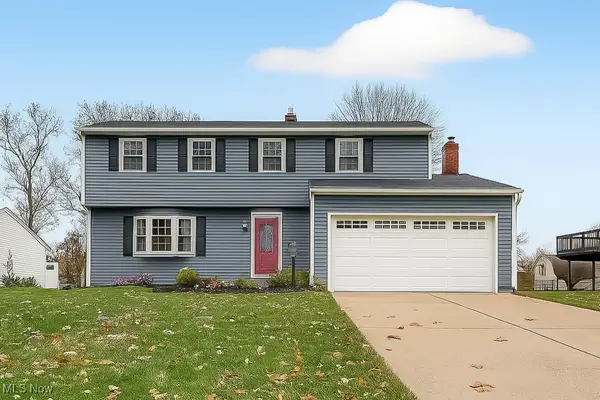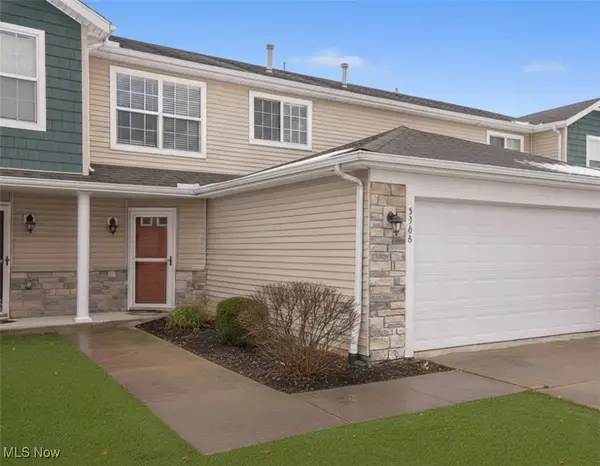634 Jeanette Street, Brunswick, OH 44212
Local realty services provided by:Better Homes and Gardens Real Estate Central
Listed by: anthony r latina
Office: re/max crossroads properties
MLS#:5169686
Source:OH_NORMLS
Price summary
- Price:$289,900
- Price per sq. ft.:$145.39
About this home
Nestled amidst a quiet neighborhood, discover this charming ranch that combines practicality with comfort, offering a spacious layout tailored for modern living. The home has been revitalized with new carpeting and fresh paint throughout, creating a warm & inviting atmosphere. As you step inside, you are greeted by a cozy yet classic living room that serves as the perfect gathering space. The heart of the home, the eat-in kitchen, boasts attractive wood cabinetry that complements the stylish countertops and is equipped with essential appliances. This kitchen is not just functional but also a pleasant spot for dining, enhanced by views of the expansive backyard. The master is a true retreat, offering ample space & a private half bath for your convenience. Two additional generously sized bedrooms ensure comfort for family members or guests, making this home ideal for any household. Venturing downstairs, you'll find a family room adorned with low-maintenance ceramic tile flooring and beautiful built-in cabinetry, perfect for entertainment or relaxation. Additionally, a carpeted rec room provides versatile options, easily transforming into a playroom, office or cozy family seating area. The basement also includes a laundry area with washer and dryer, adding to the home's functionality with an extra 850 square feet of usable space. This home has seen many updates including Anderson casement windows, water softener in 2022, central air conditioning in 2020, roof in 2014, and a furnace and hot water heater in 2008. But that's not all! Step outside to enjoy the spacious yard, perfect for outdoor activity, and a deck that invites you to relax day or night. In addition to the 2-car garage, the shed in the backyard provides additional storage space, ensuring that everything has its place. This ranch home is a perfect blend of practicality, comfort and style, ready for you to make it your own.
Contact an agent
Home facts
- Year built:1972
- Listing ID #:5169686
- Added:7 day(s) ago
- Updated:November 15, 2025 at 08:44 AM
Rooms and interior
- Bedrooms:3
- Total bathrooms:2
- Full bathrooms:1
- Half bathrooms:1
- Living area:1,994 sq. ft.
Heating and cooling
- Cooling:Central Air
- Heating:Forced Air, Gas
Structure and exterior
- Roof:Asphalt, Fiberglass
- Year built:1972
- Building area:1,994 sq. ft.
- Lot area:0.4 Acres
Utilities
- Water:Private, Well
- Sewer:Public Sewer
Finances and disclosures
- Price:$289,900
- Price per sq. ft.:$145.39
- Tax amount:$3,469 (2024)
New listings near 634 Jeanette Street
- New
 $249,900Active2 beds 2 baths1,340 sq. ft.
$249,900Active2 beds 2 baths1,340 sq. ft.587 Thornberry Lane, Brunswick, OH 44212
MLS# 5171344Listed by: EXP REALTY, LLC. - New
 $250,000Active2 beds 3 baths1,953 sq. ft.
$250,000Active2 beds 3 baths1,953 sq. ft.4713 Doral Drive, Brunswick, OH 44212
MLS# 5171508Listed by: EXP REALTY, LLC. - New
 $379,900Active3 beds 4 baths1,784 sq. ft.
$379,900Active3 beds 4 baths1,784 sq. ft.5320 Boston Road, Brunswick, OH 44212
MLS# 5172154Listed by: CENTURY 21 HOMESTAR - Open Sun, 2 to 4pmNew
 $350,000Active4 beds 3 baths2,652 sq. ft.
$350,000Active4 beds 3 baths2,652 sq. ft.1891 Alcott Lane, Brunswick, OH 44212
MLS# 5171840Listed by: REAL OF OHIO - New
 $423,900Active4 beds 3 baths3,337 sq. ft.
$423,900Active4 beds 3 baths3,337 sq. ft.4152 Shenandoah Parkway, Brunswick, OH 44212
MLS# 5171494Listed by: RUSSELL REAL ESTATE SERVICES - New
 $349,900Active3 beds 3 baths2,037 sq. ft.
$349,900Active3 beds 3 baths2,037 sq. ft.4626 Ruby Lane, Brunswick, OH 44212
MLS# 5171596Listed by: LOFASO REAL ESTATE SERVICES - New
 $279,000Active3 beds 3 baths
$279,000Active3 beds 3 baths5366 Millcreek Boulevard, Brunswick, OH 44212
MLS# 5171105Listed by: KELLER WILLIAMS ELEVATE  $189,900Pending2 beds 2 baths1,320 sq. ft.
$189,900Pending2 beds 2 baths1,320 sq. ft.536 Topaz Lane, Brunswick, OH 44212
MLS# 5170232Listed by: EXP REALTY, LLC. $309,900Pending3 beds 3 baths2,945 sq. ft.
$309,900Pending3 beds 3 baths2,945 sq. ft.1016 Avian Court, Brunswick, OH 44212
MLS# 5169648Listed by: LOFASO REAL ESTATE SERVICES
