660 Marsh Way, Brunswick, OH 44212
Local realty services provided by:Better Homes and Gardens Real Estate Central
Listed by: kathleen depaul
Office: kremer realty inc.
MLS#:5156435
Source:OH_NORMLS
Price summary
- Price:$514,900
- Price per sq. ft.:$169.65
- Monthly HOA dues:$12.5
About this home
WOW!!!! This COMPLETELY RENOVATED Ranch in the highly sought-after Stone Creek Community is stunning, inside and out! Upon arriving you’ll be welcomed by a charming covered front porch, a beautiful stone façade, and professionally designed landscaping with sprinkler system that completes the picture-perfect setting. Step inside to find an open and airy floor plan with vaulted ceilings, brand-new wood floors throughout, and freshly painted neutral walls that make it look and feel like a NEW CONSTRUCTION HOME.
The formal dining room with plantation shutters is ideal for hosting gatherings. The eat-in kitchen has beautiful white cabinets, granite counters perfect for bar stools, a walk-in pantry, and a spacious eating area. It opens to the Great Room, where large windows frame endless views of the private wooded backyard. Sliding patio doors lead to a composite two-story deck, perfect for coffee/wine moments. Off the Great Room you’ll find a renovated full bath and two bedrooms, completely renovated.
The Master Suite, privately located on the other side of the home, is a true retreat, featuring vaulted ceilings, a cozy sitting area, and dual closets leading to a beautifully updated Master Bath. Enjoy a tiled walk-in shower, new vanities, fixtures, plantation shutters, and ceramic flooring. A first-floor laundry with sink, cabinetry, tile floors, and ironing board adds convenience.
Downstairs, the walk-out lower level is spectacular: and has huge family room, built-in wet bar, and sliding doors to a stamped concrete patio with outdoor gas grill, granite counters, and covered sitting area. The wooded yard offers a magical backdrop. The lower level also includes a new 4th bedroom with walk-in closet, a half bath (shower-ready), workshop, and abundant storage—ideal for an in-law suite if needed. Invisible fence included.
Updates: A/C 2020, Furnace 2024, Windows 2022, Roof 2021, Wood Floors 2024, Bathrooms 2024.
Contact an agent
Home facts
- Year built:1999
- Listing ID #:5156435
- Added:153 day(s) ago
- Updated:February 10, 2026 at 08:18 AM
Rooms and interior
- Bedrooms:4
- Total bathrooms:3
- Full bathrooms:2
- Half bathrooms:1
- Living area:3,035 sq. ft.
Heating and cooling
- Cooling:Central Air
- Heating:Forced Air, Gas
Structure and exterior
- Roof:Asphalt
- Year built:1999
- Building area:3,035 sq. ft.
- Lot area:0.27 Acres
Utilities
- Water:Public
- Sewer:Public Sewer
Finances and disclosures
- Price:$514,900
- Price per sq. ft.:$169.65
- Tax amount:$5,021 (2024)
New listings near 660 Marsh Way
- New
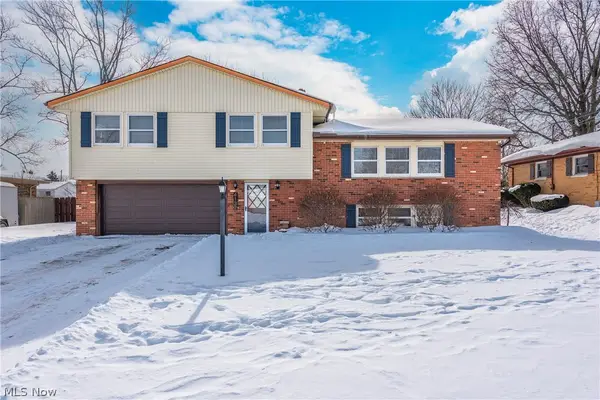 $330,000Active3 beds 2 baths2,077 sq. ft.
$330,000Active3 beds 2 baths2,077 sq. ft.4132 Dennis Lane, Brunswick, OH 44212
MLS# 5186157Listed by: HOMESMART REAL ESTATE MOMENTUM LLC - New
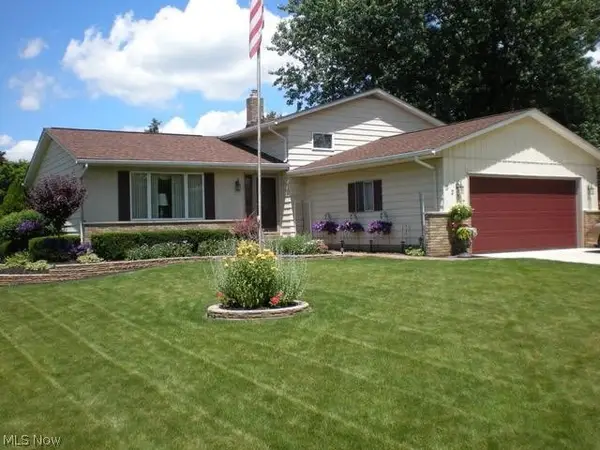 $349,900Active4 beds 2 baths2,208 sq. ft.
$349,900Active4 beds 2 baths2,208 sq. ft.3237 Valley Forge Drive, Brunswick, OH 44212
MLS# 5185547Listed by: RE/MAX OMEGA 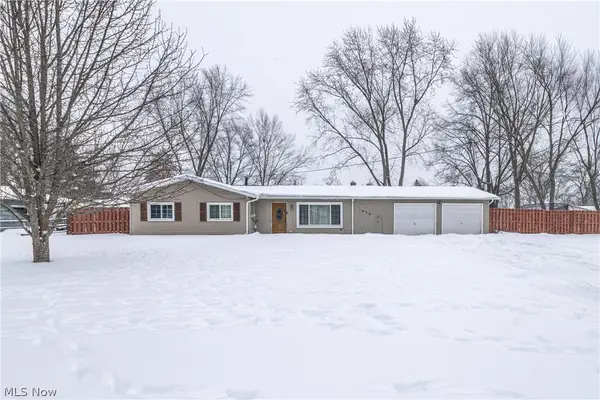 $245,000Pending3 beds 1 baths1,288 sq. ft.
$245,000Pending3 beds 1 baths1,288 sq. ft.1439 Yale Drive, Brunswick, OH 44212
MLS# 5185938Listed by: CENTURY 21 DEPIERO & ASSOCIATES, INC.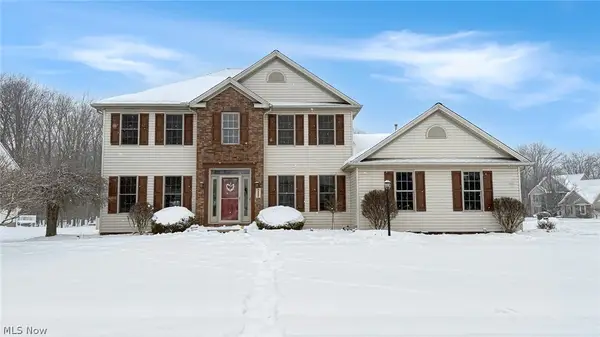 $449,900Pending4 beds 4 baths3,173 sq. ft.
$449,900Pending4 beds 4 baths3,173 sq. ft.3495 Abington Court, Brunswick, OH 44212
MLS# 5185658Listed by: REAL OF OHIO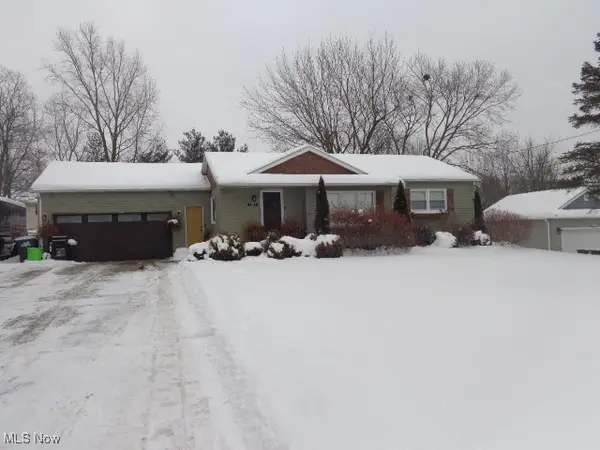 $265,000Pending3 beds 1 baths1,186 sq. ft.
$265,000Pending3 beds 1 baths1,186 sq. ft.1157 Manitoulin Pike, Brunswick, OH 44212
MLS# 5185122Listed by: CENTURY 21 DEPIERO & ASSOCIATES, INC.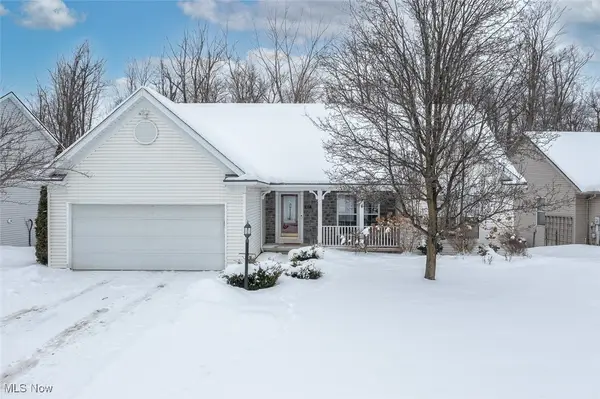 $399,900Pending3 beds 3 baths3,766 sq. ft.
$399,900Pending3 beds 3 baths3,766 sq. ft.652 Marsh Way, Brunswick, OH 44212
MLS# 5184927Listed by: RE/MAX CROSSROADS PROPERTIES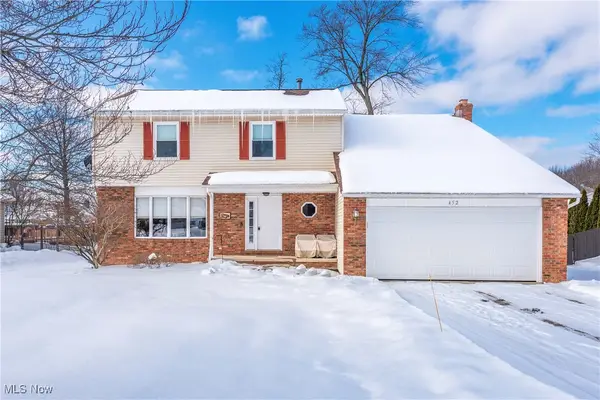 $389,900Pending4 beds 3 baths2,608 sq. ft.
$389,900Pending4 beds 3 baths2,608 sq. ft.452 Brambleside Drive, Brunswick, OH 44212
MLS# 5184940Listed by: RE/MAX REAL ESTATE GROUP- Open Sat, 12 to 1:30pmNew
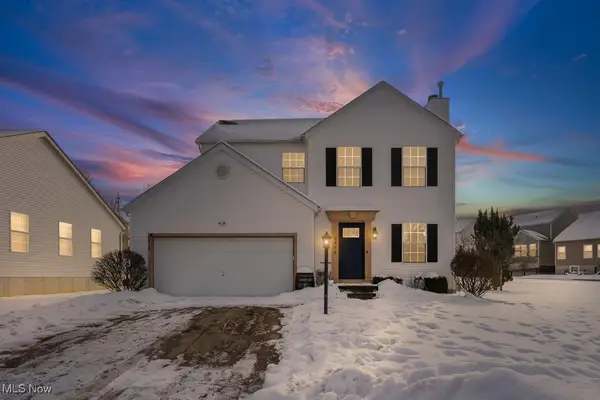 $310,000Active3 beds 3 baths1,914 sq. ft.
$310,000Active3 beds 3 baths1,914 sq. ft.4464 Newcastle Cove, Brunswick, OH 44212
MLS# 5185198Listed by: KELLER WILLIAMS ELEVATE - New
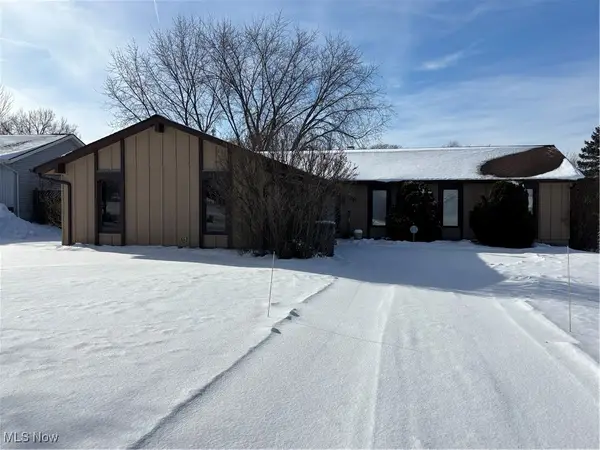 $309,900Active3 beds 2 baths
$309,900Active3 beds 2 baths88 N Carpenter Road, Brunswick, OH 44212
MLS# 5184992Listed by: LOKAL REAL ESTATE, LLC. - New
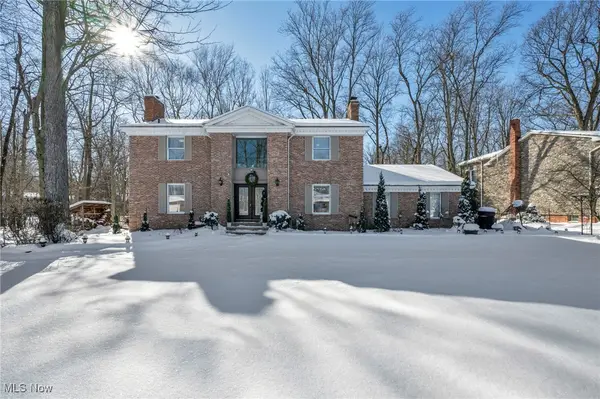 $549,900Active3 beds 4 baths
$549,900Active3 beds 4 baths1054 Fireside Drive, Brunswick, OH 44212
MLS# 5184612Listed by: REAL OF OHIO

