3351 W Easton Road, Burbank, OH 44214
Local realty services provided by:Better Homes and Gardens Real Estate Central
Listed by:lisa rupp
Office:the danberry co.
MLS#:5158580
Source:OH_NORMLS
Price summary
- Price:$225,000
- Price per sq. ft.:$227.73
About this home
Welcome to your new country home on nearly 2 acres in Norwayne Schools! This adorable 3 bed, 1.5 bath home has been updated with newer flooring; front porch with vinyl rails; rear deck with vinyl rails; updated kitchen cabinets, countertop, appliances and lighting; some newer windows; patio sliding door; partially finished room in basement with rough-sawn cedar walls; furnace and central air 5 yrs old; newer water softening system; newer sump pump with battery backup; river rock and pea gravel in landscaping and play area off rear deck; newer well pump; garden beds. The large back yard is open to your imagination and has potential galore! 22x18 pole barn. There is a chimney/opening in the basement for a wood stove if desired. Home is heated with propane (tank is owned and will convey, Amerigas is current provider) Electric provider, Holmes-Wayne Electric Co-op. Cable/internet, Armstrong.
Contact an agent
Home facts
- Year built:1988
- Listing ID #:5158580
- Added:8 day(s) ago
- Updated:October 01, 2025 at 07:18 AM
Rooms and interior
- Bedrooms:3
- Total bathrooms:2
- Full bathrooms:1
- Half bathrooms:1
- Living area:988 sq. ft.
Heating and cooling
- Cooling:Central Air
- Heating:Forced Air, Propane
Structure and exterior
- Roof:Asphalt, Fiberglass
- Year built:1988
- Building area:988 sq. ft.
- Lot area:1.89 Acres
Utilities
- Water:Well
- Sewer:Septic Tank
Finances and disclosures
- Price:$225,000
- Price per sq. ft.:$227.73
- Tax amount:$2,680 (2024)
New listings near 3351 W Easton Road
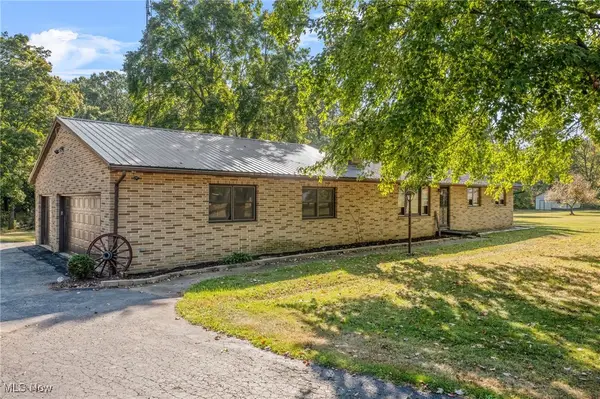 $275,000Pending3 beds 2 baths1,092 sq. ft.
$275,000Pending3 beds 2 baths1,092 sq. ft.10575 Burbank Road, Burbank, OH 44214
MLS# 5159480Listed by: COLDWELL BANKER SCHMIDT REALTY- New
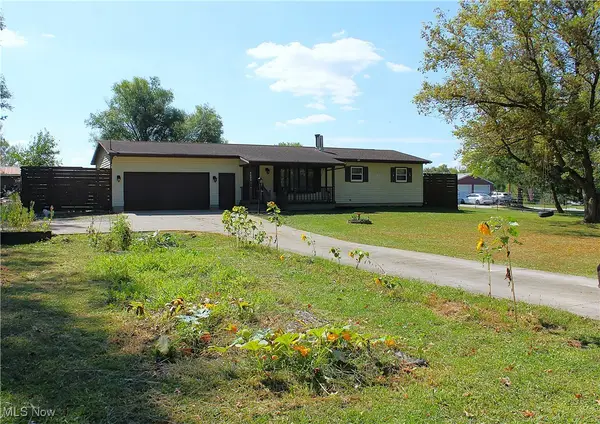 $349,900Active3 beds 2 baths
$349,900Active3 beds 2 baths8620 Willow Road, Burbank, OH 44214
MLS# 5158792Listed by: EXP REALTY, LLC. 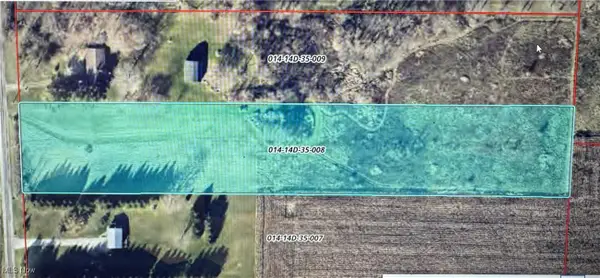 $165,000Active5 Acres
$165,000Active5 AcresCemetery Road, Burbank, OH 44214
MLS# 5148899Listed by: GRAY ESTATES, LLC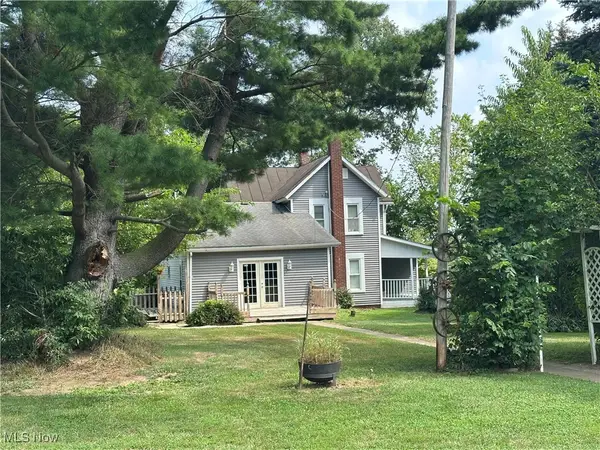 $328,500Active3 beds 3 baths2,436 sq. ft.
$328,500Active3 beds 3 baths2,436 sq. ft.15292 Friendsville Road, Burbank, OH 44214
MLS# 5141866Listed by: SILVERTREE REAL ESTATE CO.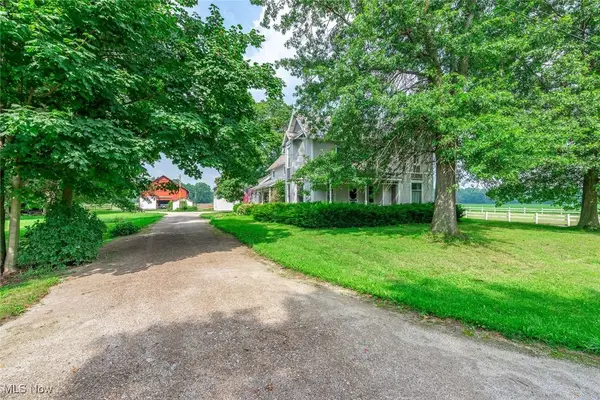 $499,900Active5 beds 2 baths2,496 sq. ft.
$499,900Active5 beds 2 baths2,496 sq. ft.10044 Franchester Road, Burbank, OH 44214
MLS# 5141758Listed by: RE/MAX REAL ESTATE GROUP $370,000Pending3 beds 3 baths
$370,000Pending3 beds 3 baths4632 W Britton Road, Burbank, OH 44214
MLS# 5140216Listed by: EXP REALTY, LLC.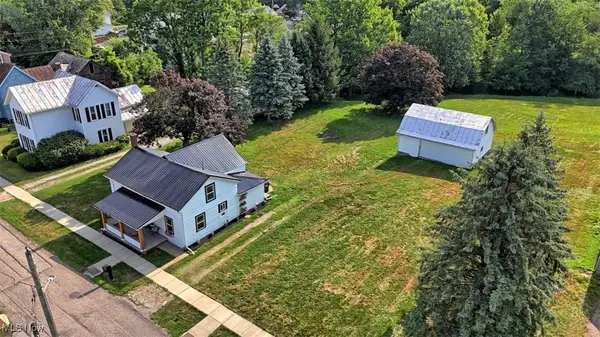 $349,900Pending4 beds 2 baths1,616 sq. ft.
$349,900Pending4 beds 2 baths1,616 sq. ft.131 Mill Street, Burbank, OH 44214
MLS# 5139480Listed by: EXP REALTY, LLC. $77,520Active2.04 Acres
$77,520Active2.04 AcresV/L #1 Rice Hill Road, Burbank, OH 44214
MLS# 5125413Listed by: THE DANBERRY CO. $169,100Active4.45 Acres
$169,100Active4.45 AcresV/L #2 Rice Hill Road, Burbank, OH 44214
MLS# 5125425Listed by: THE DANBERRY CO.
