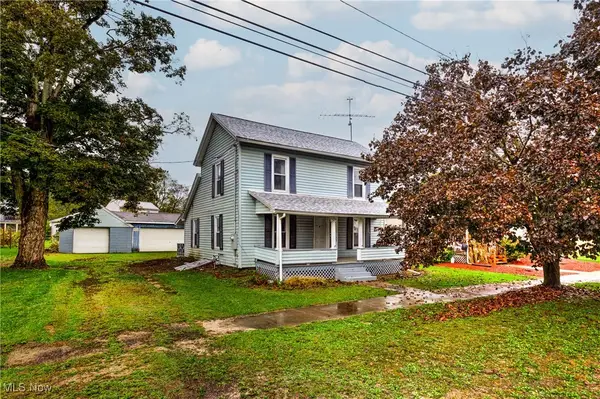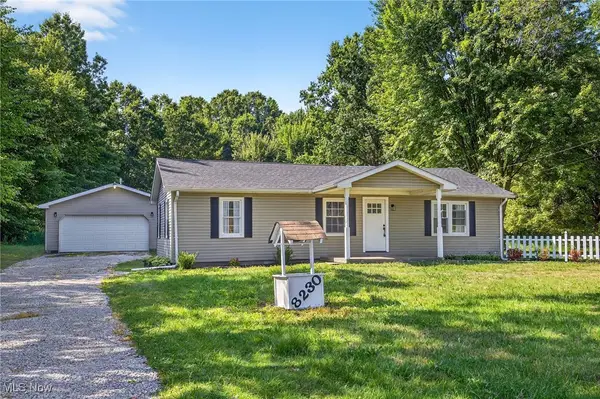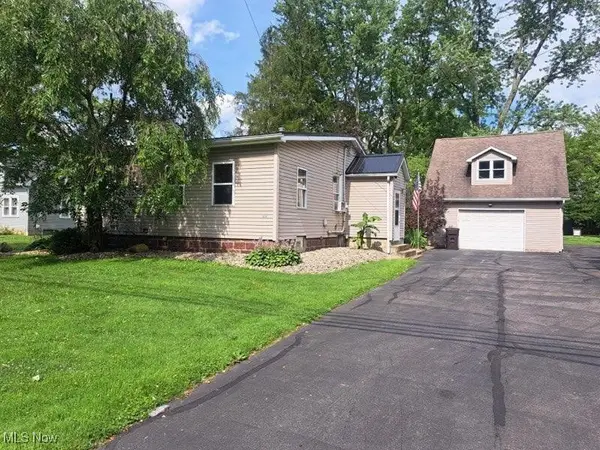7406 Thompson Sharpsville Ne Road, Burghill, OH 44404
Local realty services provided by:Better Homes and Gardens Real Estate Central
Listed by:marlin l palich
Office:berkshire hathaway homeservices stouffer realty
MLS#:5155595
Source:OH_NORMLS
Price summary
- Price:$299,900
- Price per sq. ft.:$174.77
About this home
Welcome home to this beautiful brick & Vinyl Cape Cod styled home located on over 4.5+ acres. This expansive home features 2.5 baths and 4 bedrooms. Master bedroom suite on the 1st floor features hardwood flooring & and an on-suite tiled master bath. Livingroom features hardwood flooring & a floor to ceiling brick walled fireplace. Guest bedroom has hardwood flooring & would also make an ideal den or office area. All new tiled guest bath on the 1st floor. Large gourmet kitchen w/tremendous storage, new cabinetry, brass hardware, ceramic backsplash, new stainless appliances, & eating area. Dining room area would also make an ideal office, den, or T.V room. 2 massive upstairs bedrooms with new carpeting & storage galore. Large unfinished & high ceiling basement features a 1/2 bath and laundry area. 2 garages ; 1st garage is 26 X 28 w/new garage doors and the 2nd garage is 12 X 18 w/new garage door. Updates include: New cabinetry, vanities, fixtures, appliances, roof, flooring, trim, furnace, central air, and much more. Rolling grounds w/beautiful views & vistas. Close to Sharon-Hermitage, Warren, Vienna, & Brookfield area. Vinyl replacement windows too. Also, to add to the ambiance, some of the original doors w/glass knobs have been kept.
Contact an agent
Home facts
- Year built:1947
- Listing ID #:5155595
- Added:42 day(s) ago
- Updated:October 23, 2025 at 07:27 AM
Rooms and interior
- Bedrooms:4
- Total bathrooms:3
- Full bathrooms:2
- Half bathrooms:1
- Living area:1,716 sq. ft.
Heating and cooling
- Cooling:Central Air
- Heating:Baseboard, Forced Air, Propane
Structure and exterior
- Roof:Metal
- Year built:1947
- Building area:1,716 sq. ft.
- Lot area:4.57 Acres
Utilities
- Water:Well
- Sewer:Septic Tank
Finances and disclosures
- Price:$299,900
- Price per sq. ft.:$174.77
- Tax amount:$2,392 (2024)
New listings near 7406 Thompson Sharpsville Ne Road
 $149,900Active3 beds 2 baths1,232 sq. ft.
$149,900Active3 beds 2 baths1,232 sq. ft.7529 State Line, Burghill, OH 44404
MLS# 5163529Listed by: CENTURY 21 LAKESIDE REALTY $235,000Pending3 beds 2 baths1,344 sq. ft.
$235,000Pending3 beds 2 baths1,344 sq. ft.8230 Drake Stateline Ne Road, Burghill, OH 44404
MLS# 5151656Listed by: SKYMOUNT REALTY, LLC $175,000Active2 beds 1 baths
$175,000Active2 beds 1 baths4016 State Route 7, Burghill, OH 44404
MLS# 5136108Listed by: REALTYNET, INC.
