12040 Hotchkiss Road, Burton, OH 44021
Local realty services provided by:Better Homes and Gardens Real Estate Central
12040 Hotchkiss Road,Burton, OH 44021
$305,000
- 3 Beds
- 2 Baths
- - sq. ft.
- Single family
- Sold
Listed by: annalie glazen, andrea l apshago
Office: berkshire hathaway homeservices professional realty
MLS#:5169493
Source:OH_NORMLS
Sorry, we are unable to map this address
Price summary
- Price:$305,000
- Monthly HOA dues:$62.5
About this home
This cedar-sided ranch lives like a year-round getaway—charming and designed to make every day feel like the weekend. A welcoming foyer opens to an updated kitchen that flows into the dining area, anchored by a dramatic stone fireplace (2-sided and vent-free!) and framed by picture-perfect views straight out to the lake. The vaulted great room and primary bedroom expansion added space to breathe without losing the cozy cottage feel, and both the dining room & great room offer indoor-outdoor access, keeping lake life in view from sunrise to sunset. Outside, the beautiful stamped concrete patio overlooking the water was just sealed this year and the dock is perfect for fishing or a quiet reading perch. There's a covered front porch with low-maintenance composite decking, thoughtful landscaping, and a spot out back already wired for a hot tub. Major updates mean the home lives as good as it looks—'22 roof, '21 hot water tank, '17 septic with new aerator and UV bulb in '25, Kinetico water softener, and an attached 1-car garage. True single-floor living includes laundry, one full and one half bath, and a layout that works whether you’re here full-time, part-time, or creating a turnkey rental. Spectrum fiber gig internet is being installed along Hotchkiss this year, making remote work and streaming effortless. Residents of Little Punderson Lake enjoy paddleboarding, kayaking, fishing for largemouth bass, spotting blue herons and bald eagles, and having a community beach just steps from home—no car keys required. West Geauga Schools ranked top 10 in Ohio and #1 in Geauga County—and you're just seven minutes to downtown Burton, under twenty to Chagrin Falls, and a few minutes to Route 422 for easy access anywhere. Here, the day doesn’t end when work does—it continues at the dock, on the patio, or out on the water with the sky changing colors above you. Garden a little, paddle a little, or do absolutely nothing at all. That’s the magic.
Contact an agent
Home facts
- Year built:1949
- Listing ID #:5169493
- Added:46 day(s) ago
- Updated:December 23, 2025 at 07:24 AM
Rooms and interior
- Bedrooms:3
- Total bathrooms:2
- Full bathrooms:1
- Half bathrooms:1
Heating and cooling
- Heating:Electric
Structure and exterior
- Roof:Metal
- Year built:1949
Utilities
- Water:Well
- Sewer:Septic Tank
Finances and disclosures
- Price:$305,000
- Tax amount:$1,796 (2024)
New listings near 12040 Hotchkiss Road
- New
 $549,900Active4 beds 4 baths3,696 sq. ft.
$549,900Active4 beds 4 baths3,696 sq. ft.13820 Aquilla Road, Burton, OH 44021
MLS# 5176806Listed by: MCDOWELL HOMES REAL ESTATE SERVICES  $475,000Active4 beds 2 baths1,906 sq. ft.
$475,000Active4 beds 2 baths1,906 sq. ft.13130 Kinsman Road, Burton, OH 44021
MLS# 5173762Listed by: SIRACKI REALTY, LTD. $540,000Active12.49 Acres
$540,000Active12.49 AcresV/L Butternut Road, Burton, OH 44021
MLS# 5172790Listed by: RE/MAX CROSSROADS PROPERTIES $167,000Pending2 beds 1 baths864 sq. ft.
$167,000Pending2 beds 1 baths864 sq. ft.16195 Snow Road, Burton, OH 44021
MLS# 5168467Listed by: ENGEL & VLKERS DISTINCT $259,000Active3 beds 2 baths1,552 sq. ft.
$259,000Active3 beds 2 baths1,552 sq. ft.14674 Elmar Boulevard, Burton, OH 44021
MLS# 5170141Listed by: KELLER WILLIAMS GREATER CLEVELAND NORTHEAST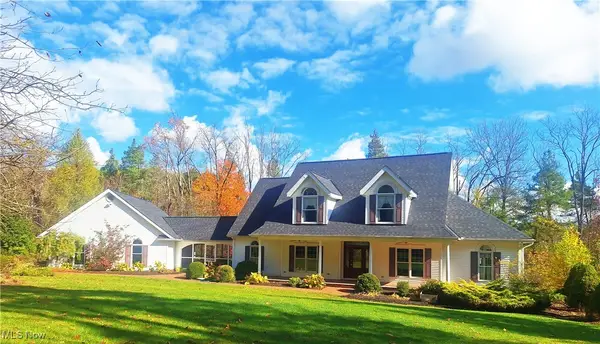 $700,000Active5 beds 5 baths5,381 sq. ft.
$700,000Active5 beds 5 baths5,381 sq. ft.13905 Aquilla Road, Burton, OH 44021
MLS# 5167493Listed by: M D REALTY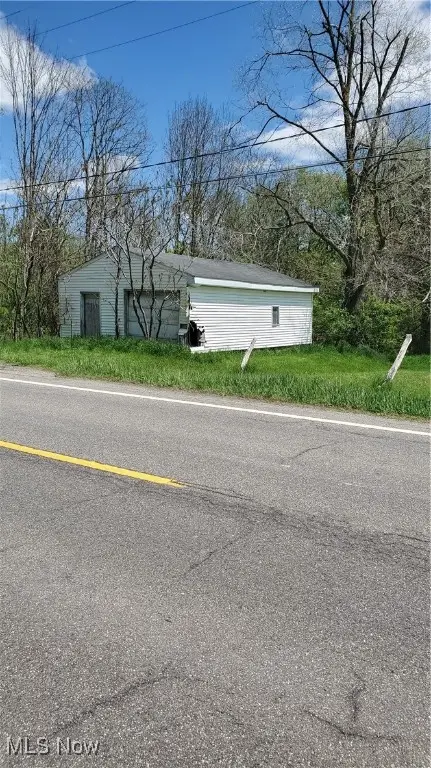 $29,900Active0.04 Acres
$29,900Active0.04 AcresRavenna Road, Burton, OH 44021
MLS# 5168388Listed by: PLATINUM REAL ESTATE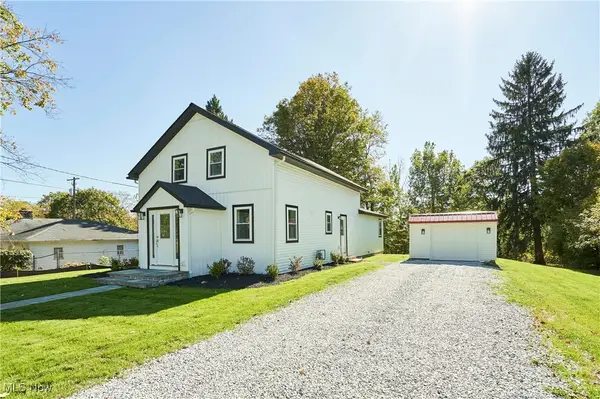 $389,900Active4 beds 3 baths1,992 sq. ft.
$389,900Active4 beds 3 baths1,992 sq. ft.13829 Carlton Street, Burton, OH 44021
MLS# 5164057Listed by: BERKSHIRE HATHAWAY HOMESERVICES PROFESSIONAL REALTY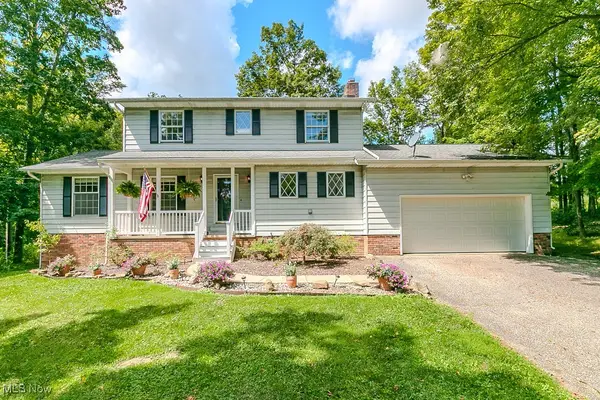 $329,000Pending4 beds 3 baths3,282 sq. ft.
$329,000Pending4 beds 3 baths3,282 sq. ft.14752 Evergreen, Burton, OH 44021
MLS# 5151232Listed by: KELLER WILLIAMS GREATER CLEVELAND NORTHEAST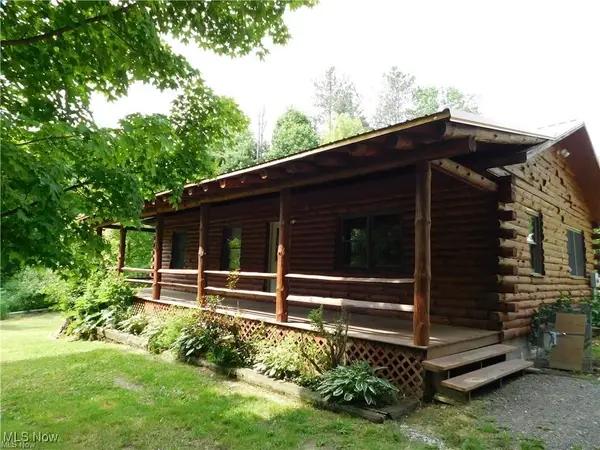 $290,000Pending3 beds 2 baths1,956 sq. ft.
$290,000Pending3 beds 2 baths1,956 sq. ft.13790 Aquilla Road, Burton, OH 44021
MLS# 5151657Listed by: HOMESMART REAL ESTATE MOMENTUM LLC
