12490 Kinsman Road, Burton, OH 44021
Local realty services provided by:Better Homes and Gardens Real Estate Central
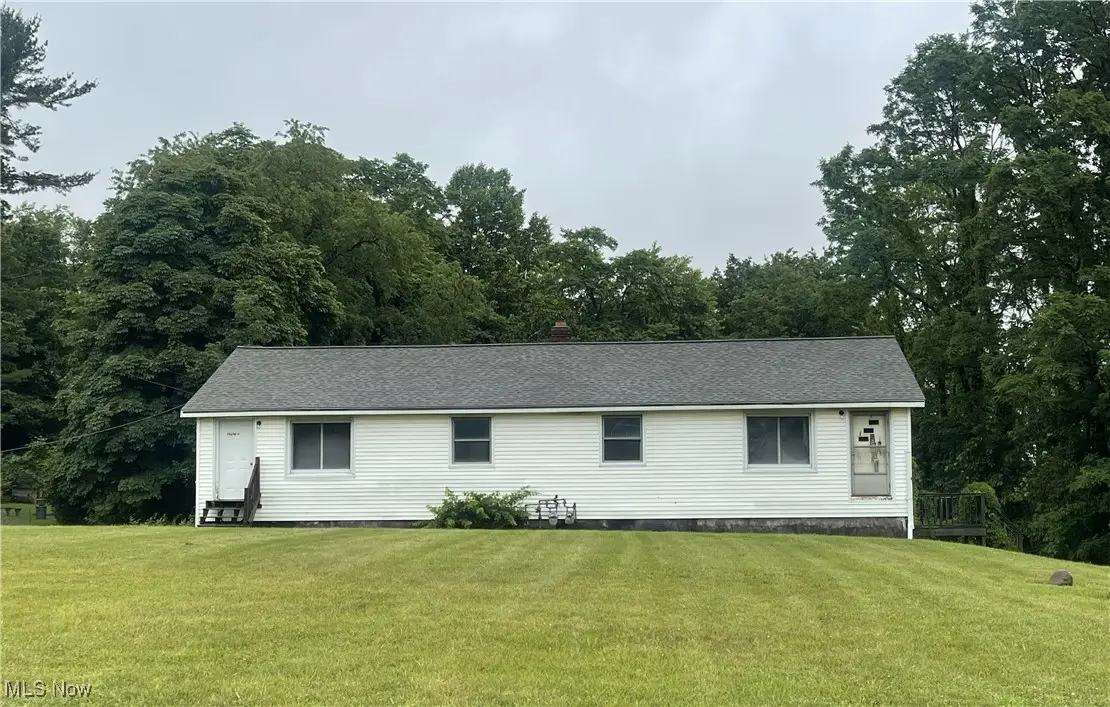

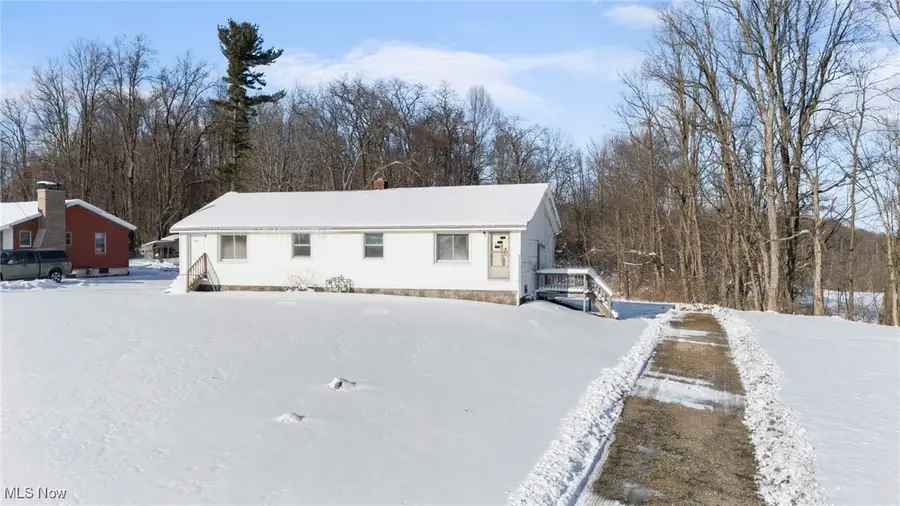
Listed by:claire jazbec
Office:keller williams greater cleveland northeast
MLS#:5094472
Source:OH_NORMLS
Price summary
- Price:$300,000
- Price per sq. ft.:$184.73
About this home
Investment opportunity awaits in this two family home situated on 2.39 acres in Newbury Twp. Each unit has two bedrooms, 1 full bath, a full basement and a two car detached garage. One unit is fully remodeled and ready to occupy while you work on the other. The remodeled side has new white kitchen cabinets, a refrigerator, stove, microwave and spacious eating area. It's open to the living room with a large, light, bright window facing the front of the home. Two nice sized bedrooms share a full bath. The raised ranch has a large open unfinished basement with walk-out access to the exterior of the property (each basement is separate). The units are exactly the same layout and size on both sides. The 2 units share a well with the pressure tank being located on one side. There is a newer electrical panel (1 side), new HWT (1 side) and a newer roof. Many updates have already been completed. Property has Burton zip code but is located in Newbury Twp, West Geauga Schools and is located in Newbury commercial district so the property has ample opportunity for commercial development / usage also.
Contact an agent
Home facts
- Year built:1955
- Listing Id #:5094472
- Added:212 day(s) ago
- Updated:August 15, 2025 at 02:21 PM
Rooms and interior
- Bedrooms:4
- Total bathrooms:2
- Full bathrooms:2
- Living area:1,624 sq. ft.
Heating and cooling
- Heating:Forced Air, Gas
Structure and exterior
- Roof:Asphalt, Fiberglass, Shingle
- Year built:1955
- Building area:1,624 sq. ft.
- Lot area:2.39 Acres
Utilities
- Water:Well
- Sewer:Septic Tank
Finances and disclosures
- Price:$300,000
- Price per sq. ft.:$184.73
- Tax amount:$1,721 (2024)
New listings near 12490 Kinsman Road
- Open Sun, 1 to 3pmNew
 $240,000Active3 beds 1 baths1,815 sq. ft.
$240,000Active3 beds 1 baths1,815 sq. ft.13914 Aquilla Road, Burton, OH 44021
MLS# 5145829Listed by: KELLER WILLIAMS GREATER METROPOLITAN  $265,000Pending2 beds 1 baths1,936 sq. ft.
$265,000Pending2 beds 1 baths1,936 sq. ft.12095 Crampton Drive, Burton, OH 44021
MLS# 5142829Listed by: COLDWELL BANKER SCHMIDT REALTY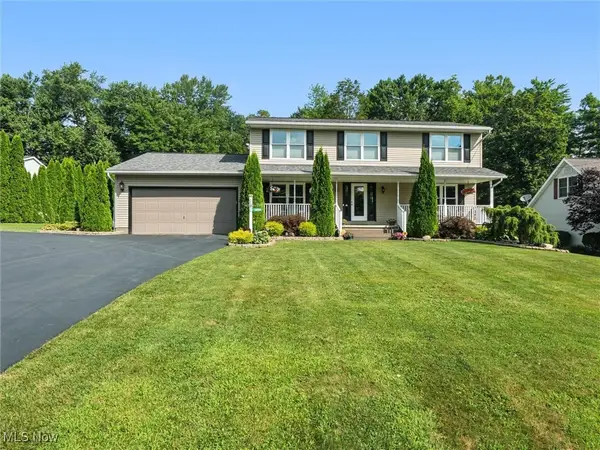 $500,000Pending5 beds 4 baths2,700 sq. ft.
$500,000Pending5 beds 4 baths2,700 sq. ft.14034 Goodwin Street, Burton, OH 44021
MLS# 5136951Listed by: RE/MAX RISING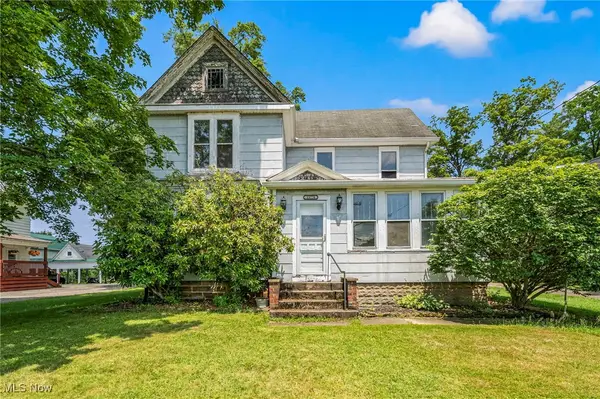 $249,900Pending4 beds 2 baths2,210 sq. ft.
$249,900Pending4 beds 2 baths2,210 sq. ft.13778 Spring Street, Burton, OH 44021
MLS# 5133733Listed by: KELLER WILLIAMS LIVING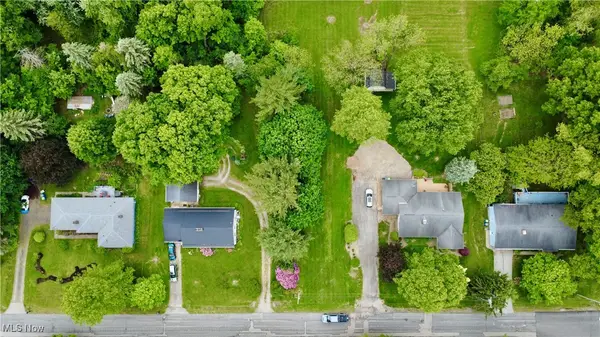 $219,000Active6.5 Acres
$219,000Active6.5 AcresVL Garden Street, Burton, OH 44021
MLS# 5125546Listed by: EXP REALTY, LLC. $425,000Pending3 beds 3 baths2,848 sq. ft.
$425,000Pending3 beds 3 baths2,848 sq. ft.12710 Kinsman Road, Burton, OH 44021
MLS# 5126362Listed by: HOMESMART REAL ESTATE MOMENTUM LLC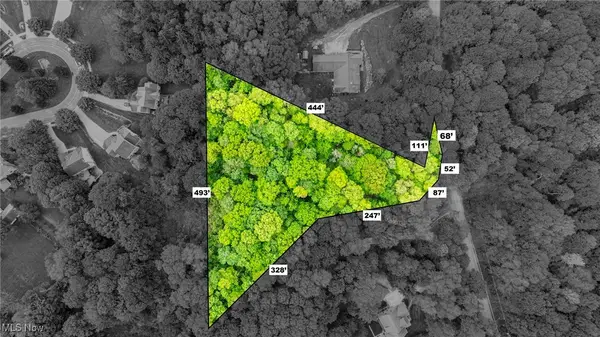 $125,000Active2.48 Acres
$125,000Active2.48 Acres13561 Colony Lane, Burton, OH 44021
MLS# 5124714Listed by: KELLER WILLIAMS LIVING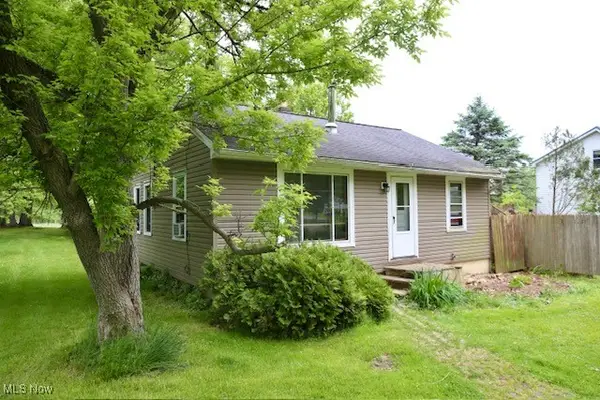 $118,000Pending2 beds 1 baths720 sq. ft.
$118,000Pending2 beds 1 baths720 sq. ft.12532 Lake Drive, Burton, OH 44021
MLS# 5123895Listed by: BERKSHIRE HATHAWAY HOMESERVICES PROFESSIONAL REALTY
